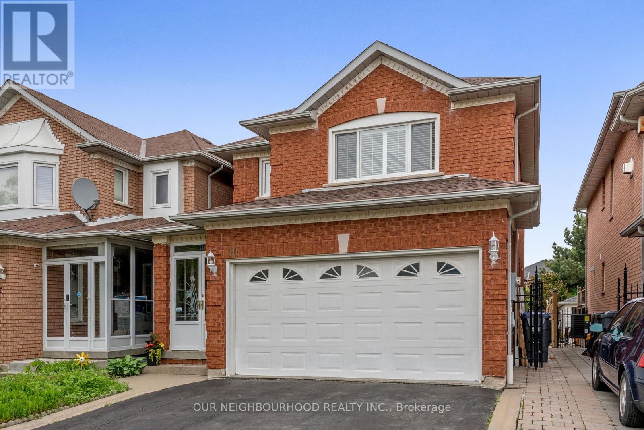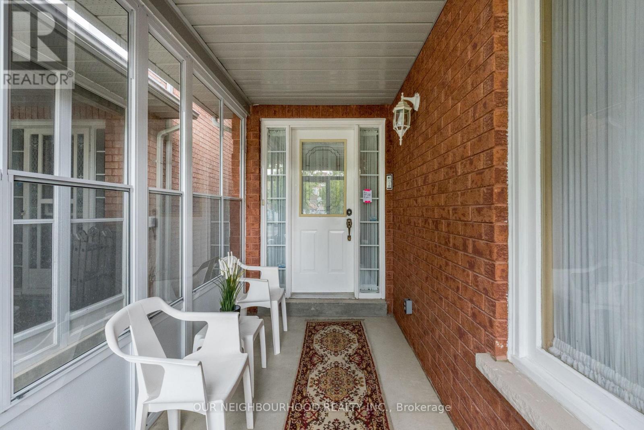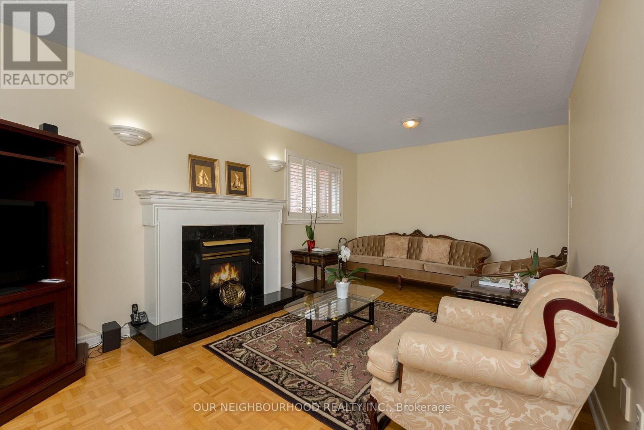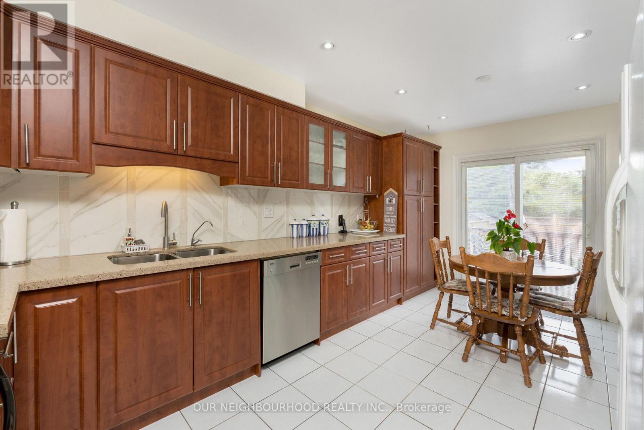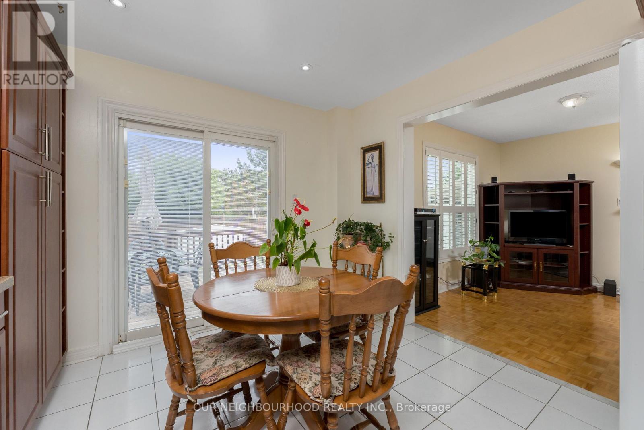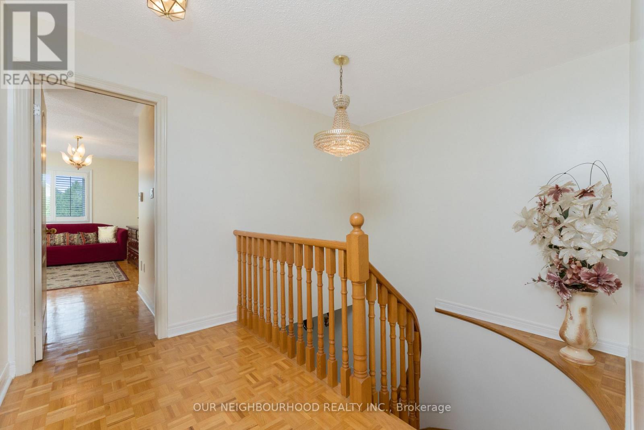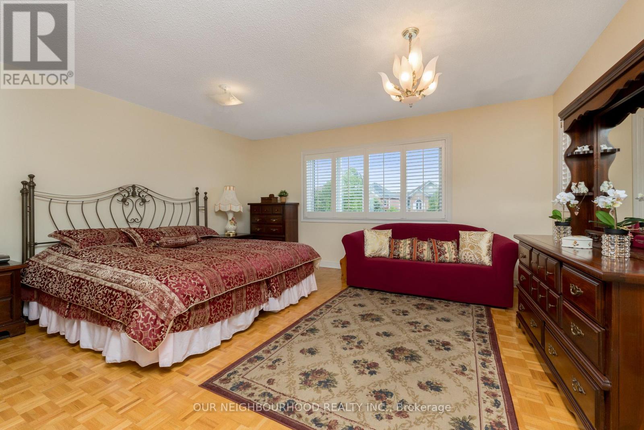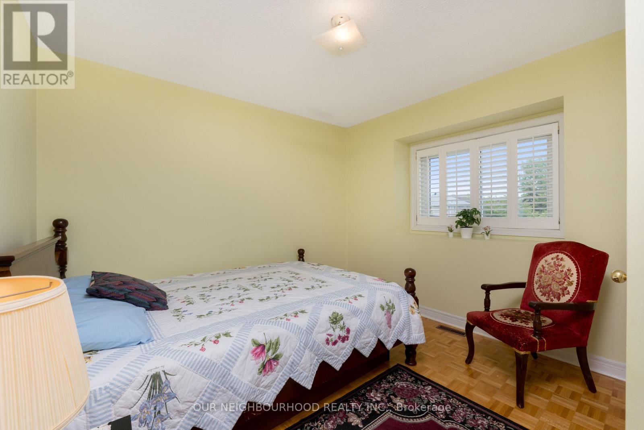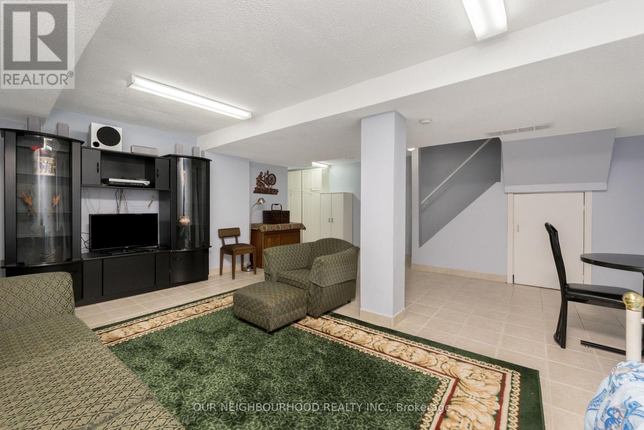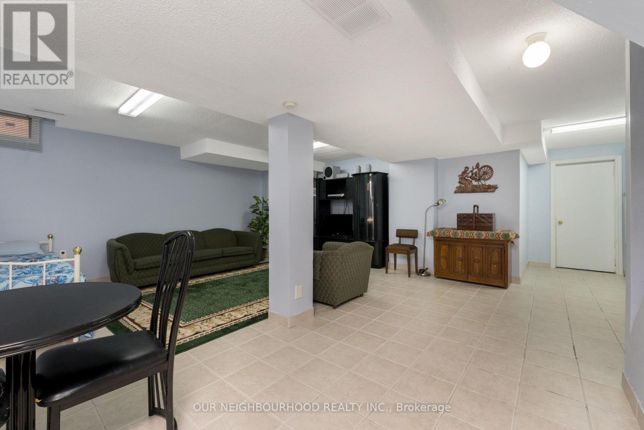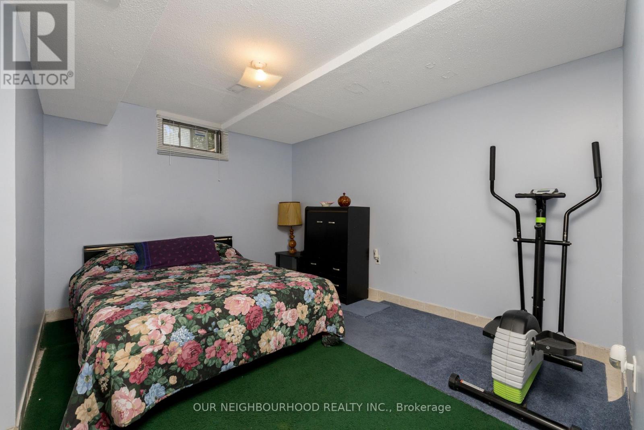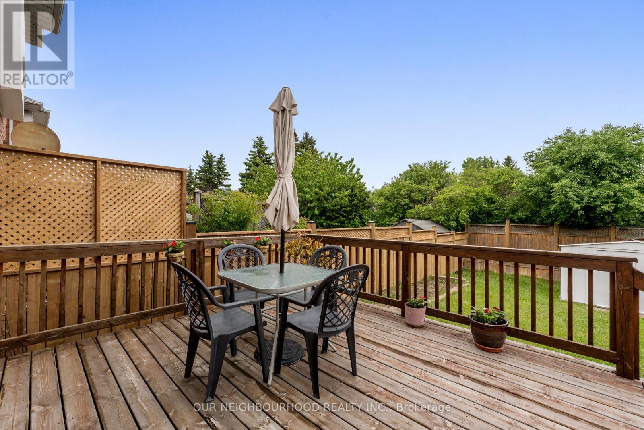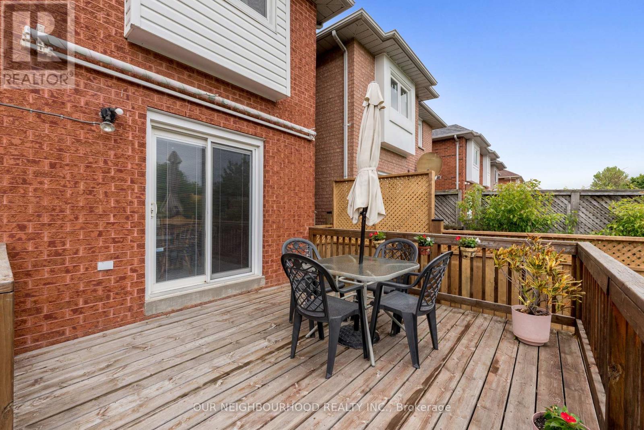5 Bedroom
4 Bathroom
1500 - 2000 sqft
Fireplace
Central Air Conditioning
Forced Air
$1,149,000
Above all is the land! The deepest lot in the area at 132 ft, offering exceptional privacy. A spectacular setting to host weddings, birthdays, and family & friends gatherings. Backs onto scenic walking paths. All brick detached 4-bedroom, 4-bath home with finished basement featuring a large recreation/family room, additional bedroom, 3-pc bath, cold cellar, and laundry room. Large formal living room and dining room Freshly painted living room, dining room and two bedrooms. Beautiful perennial gardens in the front yard. California shutters throughout. Circular oak staircase. Garden shed included. Immaculate condition. Rough-in central vacuum. Carpet-free. Abundant natural light plus many lighting fixtures. Located in a fantastic community near the hospital, Trinity Commons Power Centre, 410 Highway, schools & community center. Roof and windows replaced in 2012. May be able to park 5-6 cars in double car garage + driveway. R/I for bidet. (id:41954)
Property Details
|
MLS® Number
|
W12185826 |
|
Property Type
|
Single Family |
|
Community Name
|
Sandringham-Wellington |
|
Features
|
Carpet Free |
|
Parking Space Total
|
4 |
Building
|
Bathroom Total
|
4 |
|
Bedrooms Above Ground
|
4 |
|
Bedrooms Below Ground
|
1 |
|
Bedrooms Total
|
5 |
|
Amenities
|
Fireplace(s) |
|
Appliances
|
Garage Door Opener Remote(s), Blinds, Dishwasher, Dryer, Garage Door Opener, Microwave, Stove, Washer, Refrigerator |
|
Basement Development
|
Finished |
|
Basement Type
|
N/a (finished) |
|
Construction Style Attachment
|
Detached |
|
Cooling Type
|
Central Air Conditioning |
|
Exterior Finish
|
Brick |
|
Fireplace Present
|
Yes |
|
Fireplace Total
|
1 |
|
Flooring Type
|
Concrete, Ceramic, Parquet |
|
Foundation Type
|
Concrete |
|
Half Bath Total
|
1 |
|
Heating Fuel
|
Natural Gas |
|
Heating Type
|
Forced Air |
|
Stories Total
|
2 |
|
Size Interior
|
1500 - 2000 Sqft |
|
Type
|
House |
|
Utility Water
|
Municipal Water |
Parking
Land
|
Acreage
|
No |
|
Sewer
|
Sanitary Sewer |
|
Size Depth
|
132 Ft |
|
Size Frontage
|
30 Ft |
|
Size Irregular
|
30 X 132 Ft |
|
Size Total Text
|
30 X 132 Ft |
Rooms
| Level |
Type |
Length |
Width |
Dimensions |
|
Second Level |
Primary Bedroom |
5.66 m |
4.72 m |
5.66 m x 4.72 m |
|
Second Level |
Bedroom 2 |
3.71 m |
2.97 m |
3.71 m x 2.97 m |
|
Second Level |
Bedroom 3 |
3.58 m |
2.97 m |
3.58 m x 2.97 m |
|
Second Level |
Bedroom 4 |
3.15 m |
2.8 m |
3.15 m x 2.8 m |
|
Basement |
Recreational, Games Room |
5.41 m |
5.49 m |
5.41 m x 5.49 m |
|
Basement |
Bedroom |
3.79 m |
3.15 m |
3.79 m x 3.15 m |
|
Ground Level |
Living Room |
5.72 m |
3.32 m |
5.72 m x 3.32 m |
|
Ground Level |
Mud Room |
3.23 m |
1.73 m |
3.23 m x 1.73 m |
|
Ground Level |
Foyer |
3.56 m |
1.65 m |
3.56 m x 1.65 m |
|
Ground Level |
Dining Room |
4.01 m |
3.48 m |
4.01 m x 3.48 m |
|
Ground Level |
Kitchen |
3.5 m |
3.48 m |
3.5 m x 3.48 m |
|
Ground Level |
Eating Area |
2.5 m |
3.48 m |
2.5 m x 3.48 m |
https://www.realtor.ca/real-estate/28394212/10-wildberry-crescent-brampton-sandringham-wellington-sandringham-wellington
