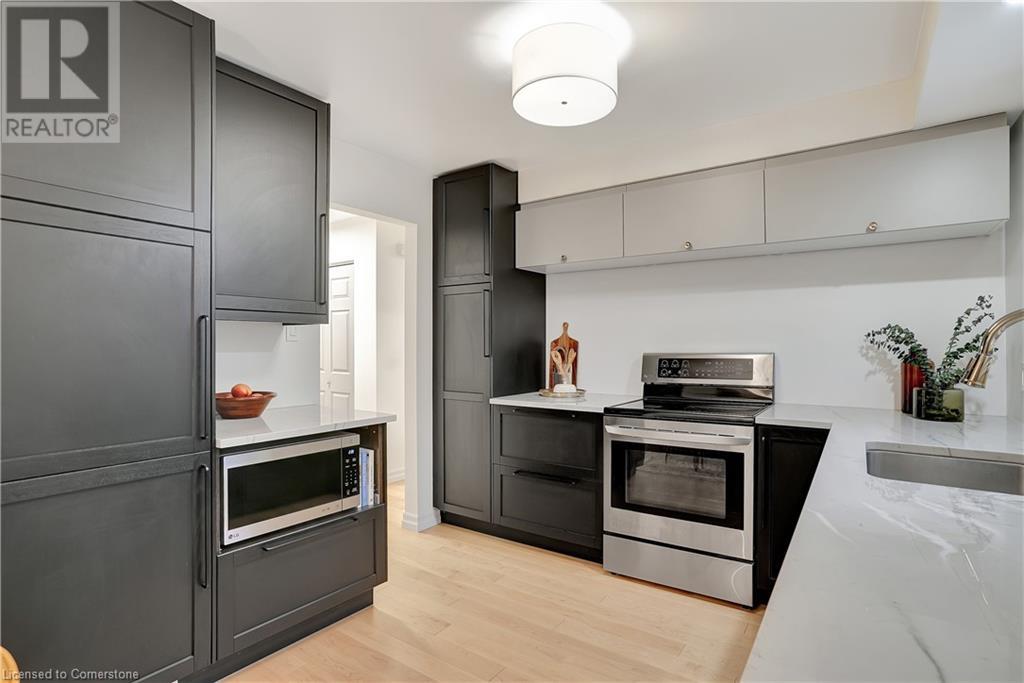10 Vincent Drive Cambridge, Ontario N1S 3N5
$699,900
~OPEN HOUSE - SATURDAY, NOVEMBER 30 & SUNDAY, DECEMBER 1, 2:00 - 4:00 PM~ Welcome to 10 Vincent Drive, located in the desirable neighborhood West Galt in Cambridge. This charming 3 bedroom, 2-bathroom raised bungalow offers both style & versatility. The property is perfectly situated in a family-friendly neighborhood with access to great schools, parks, & convenient amenities. Residents can also enjoy a community membership at St. Andrews Estates, featuring a pool & tennis courts. The main floor has been thoughtfully updated to exude warmth, showcasing a new kitchen with soft-close cabinetry, quartzite countertops, and built-in features throughout. Freshly painted, the space is accented by Canadian hardwood flooring, solid-wood trim, updated doors, & modern hardware & lighting throughout. The layout is ideal for a variety of needs, providing potential for an in-law suite or a future duplex conversion. The lower level features an additional spacious room ideal for a home gym or office, a 3-piece bathroom, & a cozy living room with a wood-burning fireplace, perfect for additional family living or guest accommodations. Step outside to a fully fenced, private backyard surrounded by mature trees, offering a peaceful retreat for outdoor relaxation and entertaining. Don’t miss out on this exceptional home that blends updates, space, and location seamlessly. (id:41954)
Open House
This property has open houses!
2:00 pm
Ends at:4:00 pm
2:00 pm
Ends at:4:00 pm
Property Details
| MLS® Number | 40677968 |
| Property Type | Single Family |
| Amenities Near By | Golf Nearby, Hospital, Place Of Worship, Public Transit, Schools |
| Communication Type | High Speed Internet |
| Community Features | Quiet Area, Community Centre, School Bus |
| Equipment Type | Water Heater |
| Features | Conservation/green Belt, Paved Driveway, Automatic Garage Door Opener |
| Parking Space Total | 3 |
| Pool Type | Pool |
| Rental Equipment Type | Water Heater |
| Structure | Porch |
Building
| Bathroom Total | 2 |
| Bedrooms Above Ground | 3 |
| Bedrooms Total | 3 |
| Appliances | Dishwasher, Dryer, Microwave, Refrigerator, Stove, Water Softener, Washer, Window Coverings |
| Architectural Style | Raised Bungalow |
| Basement Development | Finished |
| Basement Type | Full (finished) |
| Constructed Date | 1981 |
| Construction Style Attachment | Detached |
| Cooling Type | Central Air Conditioning |
| Exterior Finish | Brick |
| Fire Protection | Smoke Detectors |
| Fireplace Fuel | Wood |
| Fireplace Present | Yes |
| Fireplace Total | 1 |
| Fireplace Type | Other - See Remarks |
| Fixture | Ceiling Fans |
| Foundation Type | Poured Concrete |
| Heating Fuel | Natural Gas |
| Heating Type | Forced Air |
| Stories Total | 1 |
| Size Interior | 1729 Sqft |
| Type | House |
| Utility Water | Municipal Water |
Parking
| Attached Garage |
Land
| Access Type | Road Access, Highway Nearby |
| Acreage | No |
| Fence Type | Fence |
| Land Amenities | Golf Nearby, Hospital, Place Of Worship, Public Transit, Schools |
| Sewer | Municipal Sewage System |
| Size Depth | 100 Ft |
| Size Frontage | 45 Ft |
| Size Total Text | Under 1/2 Acre |
| Zoning Description | R4 |
Rooms
| Level | Type | Length | Width | Dimensions |
|---|---|---|---|---|
| Lower Level | Utility Room | 11'9'' x 8'11'' | ||
| Lower Level | Recreation Room | 11'9'' x 16'8'' | ||
| Lower Level | Gym | 13'11'' x 11'0'' | ||
| Lower Level | 3pc Bathroom | 7'9'' x 4'10'' | ||
| Main Level | Bedroom | 9'4'' x 11'5'' | ||
| Main Level | Bedroom | 9'5'' x 8'10'' | ||
| Main Level | 4pc Bathroom | 4'11'' x 8'0'' | ||
| Main Level | Primary Bedroom | 13'0'' x 12'8'' | ||
| Main Level | Living Room | 12'1'' x 16'3'' | ||
| Main Level | Kitchen | 9'9'' x 9'11'' | ||
| Main Level | Dining Room | 7'8'' x 9'11'' |
Utilities
| Electricity | Available |
| Natural Gas | Available |
| Telephone | Available |
https://www.realtor.ca/real-estate/27660229/10-vincent-drive-cambridge
Interested?
Contact us for more information









































