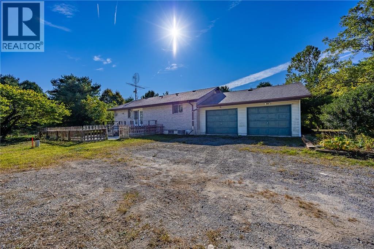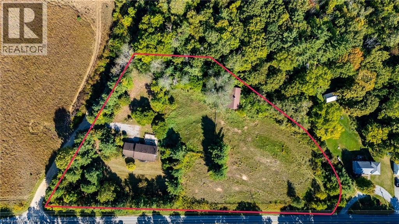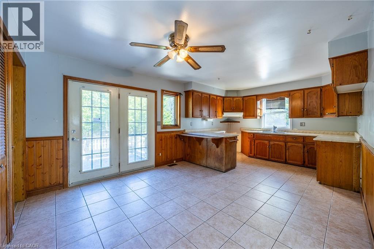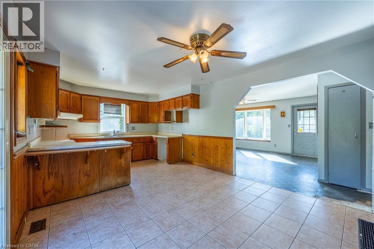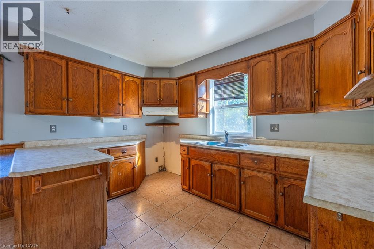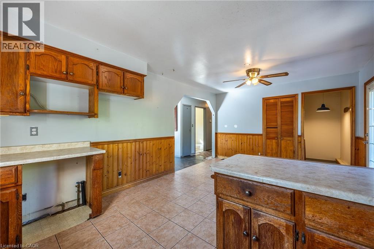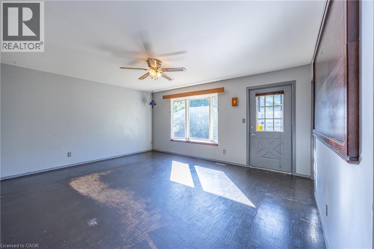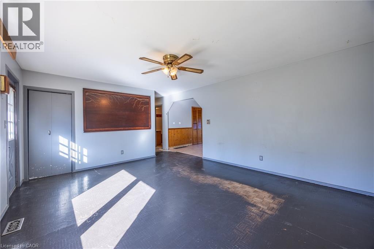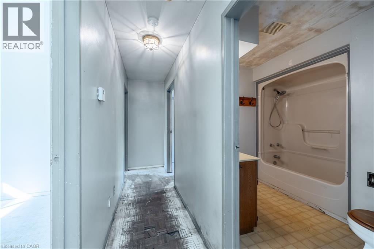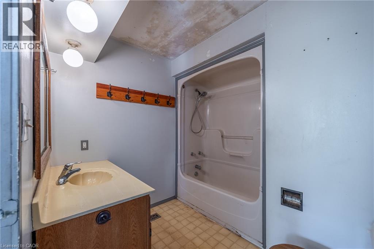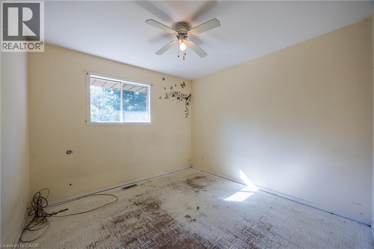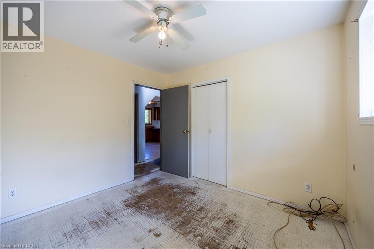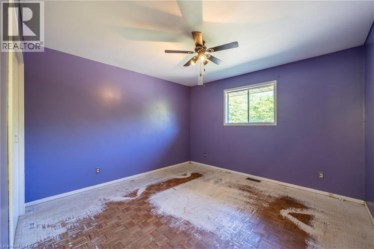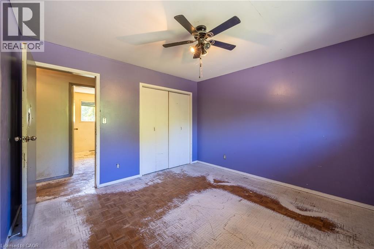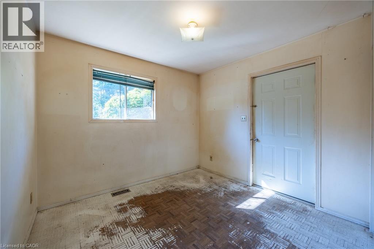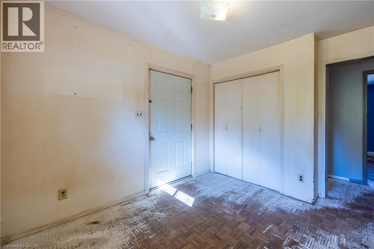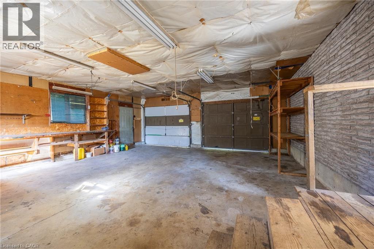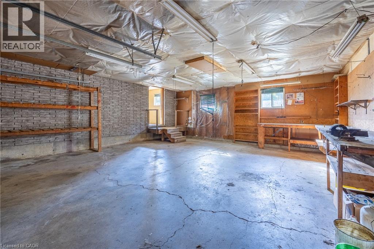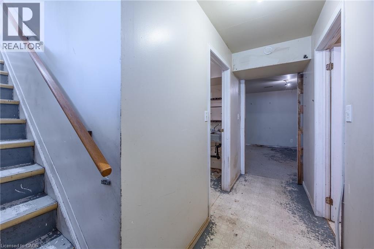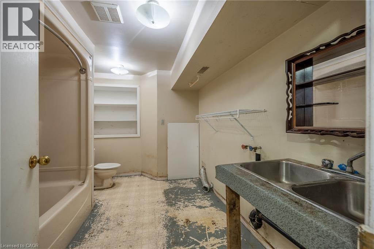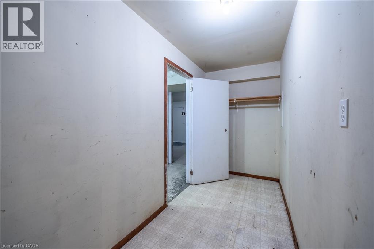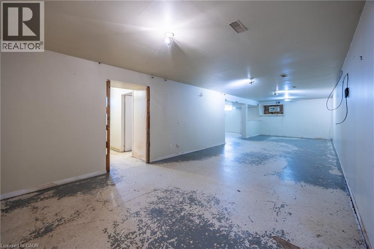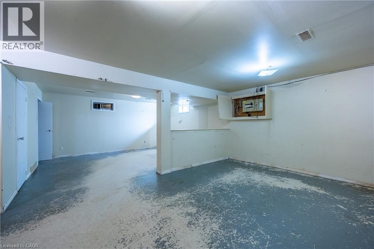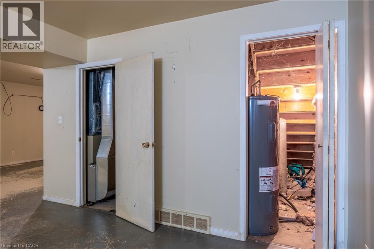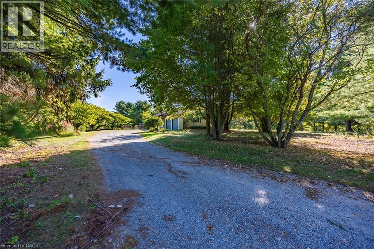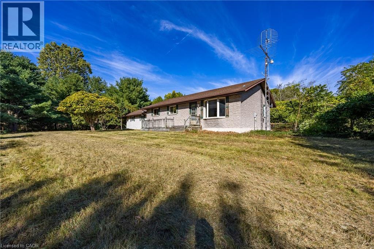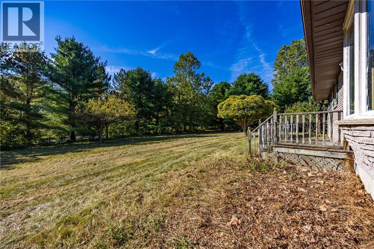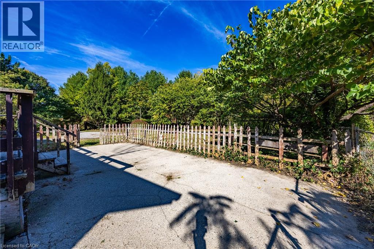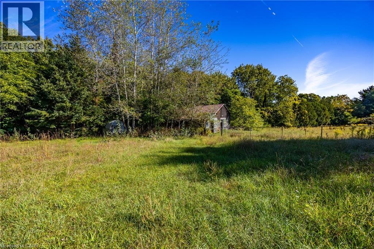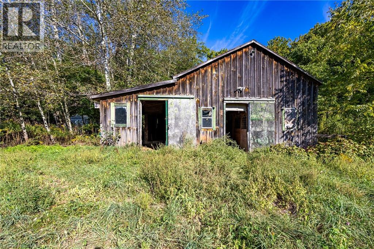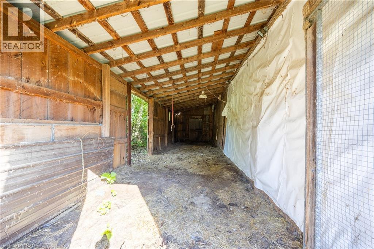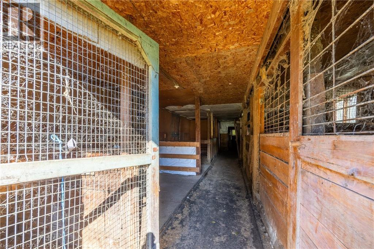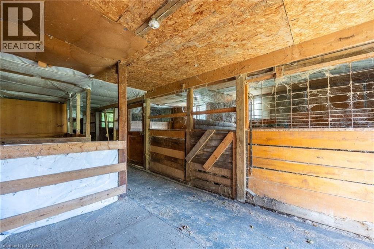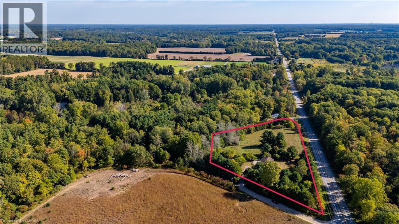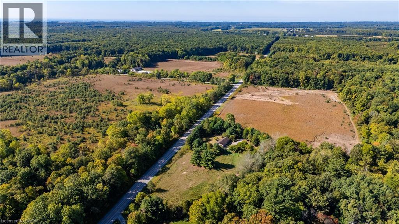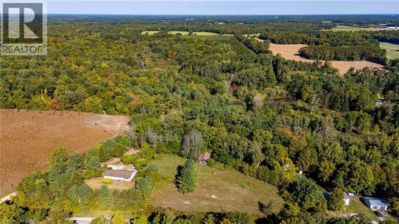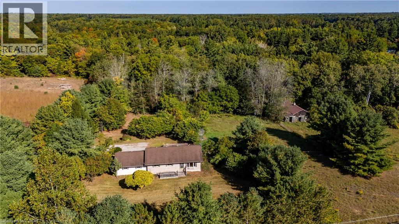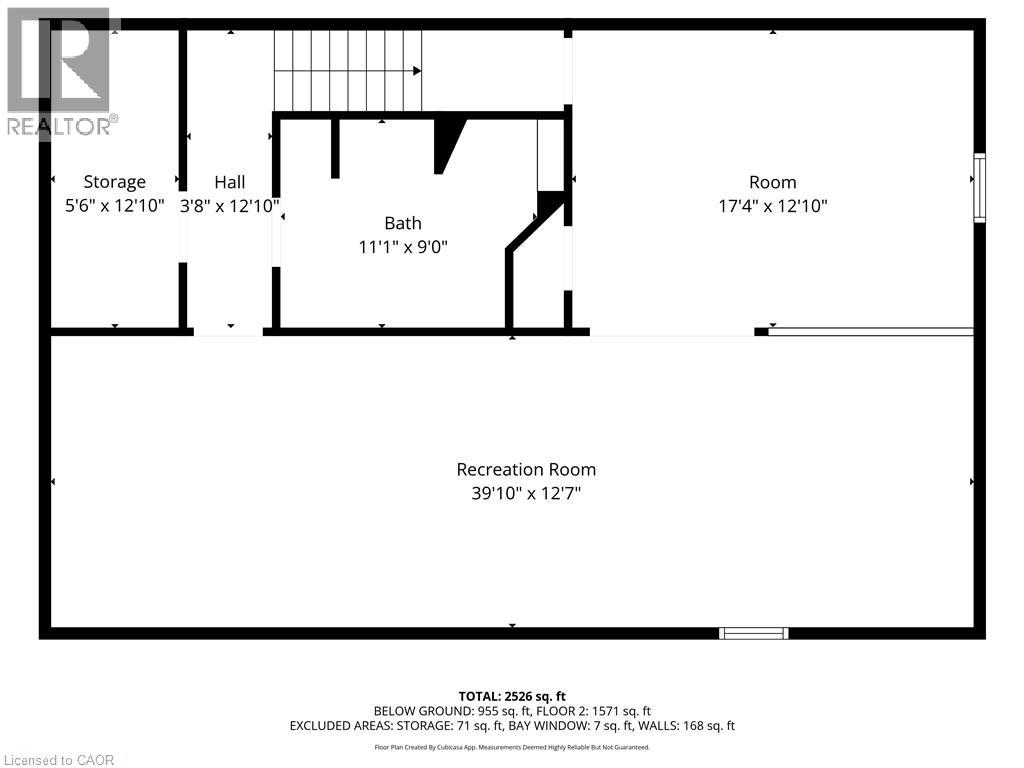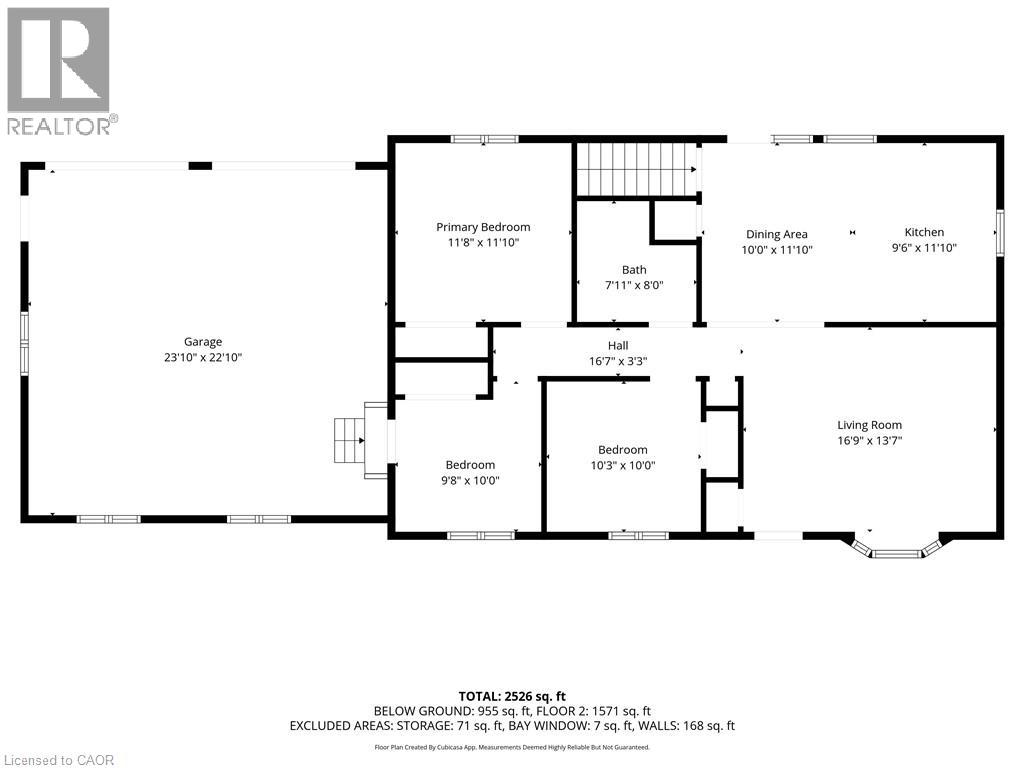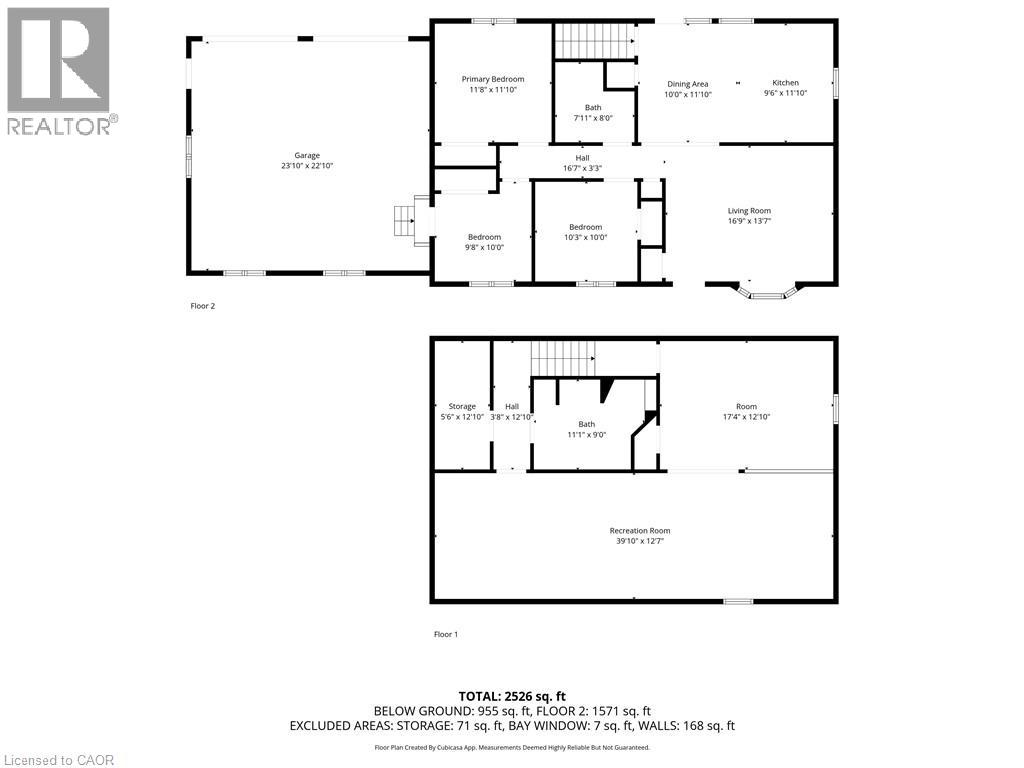2 Bedroom
2 Bathroom
1180 sqft
Bungalow
Central Air Conditioning
Forced Air
Acreage
$549,000
Country charm meets opportunity! Set on 3+ acres perfectly tucked away on a quiet no-through road, this property offers privacy, lots of space, and rural appeal. Built in 1988, the home offers a spacious layout with a main-floor primary bedroom, attached two-car garage, and a bright open-concept kitchen and dining area filled with natural light. Mostly finished basement with large family room and plenty of storage. Mature yard with lots of trees, and a number of fenced areas that lead to a barn at the back of the property making this unique property ideal for country living. With vision and upgrades, this property could become your ideal country retreat! Property is being sold in AS IS condition with no representations or warranties. (id:41954)
Property Details
|
MLS® Number
|
40772616 |
|
Property Type
|
Single Family |
|
Amenities Near By
|
Beach, Golf Nearby, Place Of Worship |
|
Community Features
|
School Bus |
|
Features
|
Cul-de-sac, Ravine, Conservation/green Belt, Country Residential, Sump Pump |
|
Parking Space Total
|
6 |
Building
|
Bathroom Total
|
2 |
|
Bedrooms Above Ground
|
2 |
|
Bedrooms Total
|
2 |
|
Architectural Style
|
Bungalow |
|
Basement Development
|
Partially Finished |
|
Basement Type
|
Full (partially Finished) |
|
Construction Style Attachment
|
Detached |
|
Cooling Type
|
Central Air Conditioning |
|
Exterior Finish
|
Brick Veneer, Vinyl Siding |
|
Foundation Type
|
Poured Concrete |
|
Heating Fuel
|
Natural Gas |
|
Heating Type
|
Forced Air |
|
Stories Total
|
1 |
|
Size Interior
|
1180 Sqft |
|
Type
|
House |
|
Utility Water
|
Cistern, Well |
Parking
Land
|
Acreage
|
Yes |
|
Land Amenities
|
Beach, Golf Nearby, Place Of Worship |
|
Sewer
|
Septic System |
|
Size Frontage
|
633 Ft |
|
Size Total Text
|
2 - 4.99 Acres |
|
Zoning Description
|
A |
Rooms
| Level |
Type |
Length |
Width |
Dimensions |
|
Basement |
3pc Bathroom |
|
|
11'1'' x 9'0'' |
|
Basement |
Storage |
|
|
5'6'' x 12'10'' |
|
Basement |
Bonus Room |
|
|
17'4'' x 12'10'' |
|
Basement |
Recreation Room |
|
|
39'10'' x 12'7'' |
|
Main Level |
Mud Room |
|
|
9'8'' x 10'0'' |
|
Main Level |
Living Room |
|
|
16'9'' x 13'7'' |
|
Main Level |
Kitchen/dining Room |
|
|
19'6'' x 23'3'' |
|
Main Level |
4pc Bathroom |
|
|
Measurements not available |
|
Main Level |
Bedroom |
|
|
10'3'' x 10'0'' |
|
Main Level |
Primary Bedroom |
|
|
11'8'' x 11'10'' |
https://www.realtor.ca/real-estate/28996800/10-troyer-rd-walsingham
