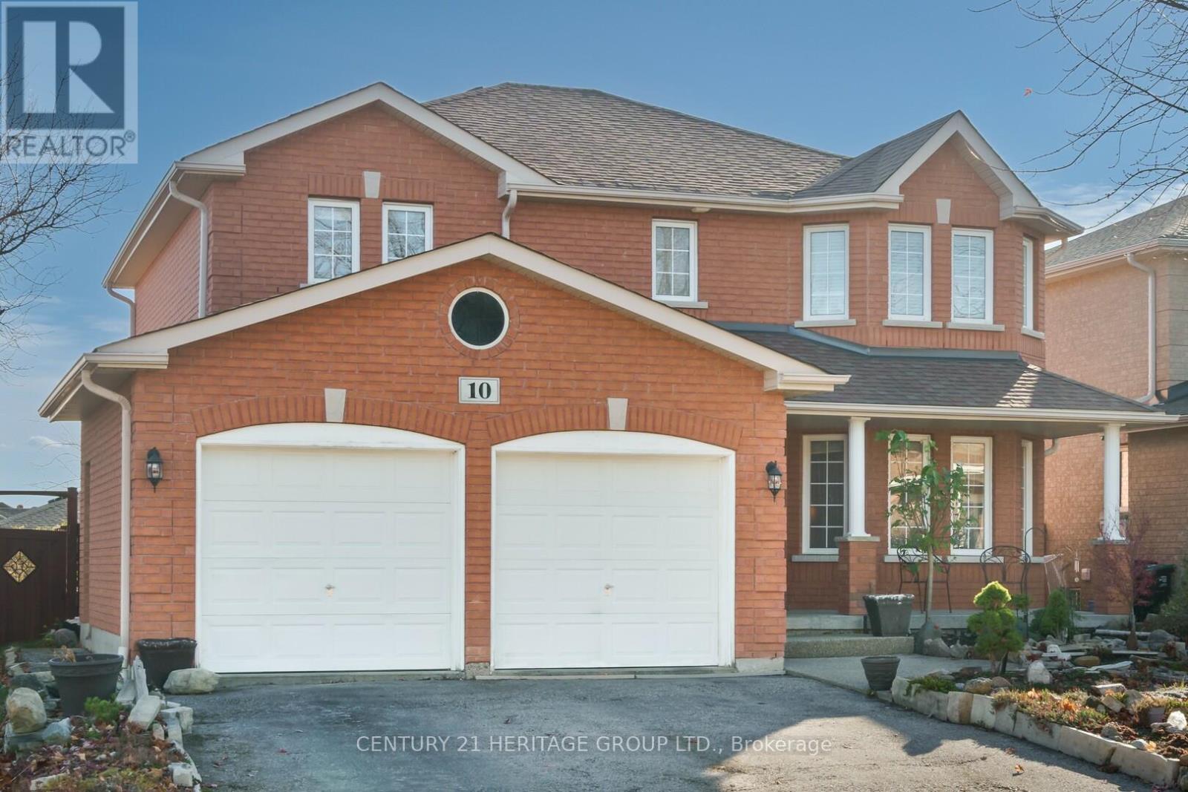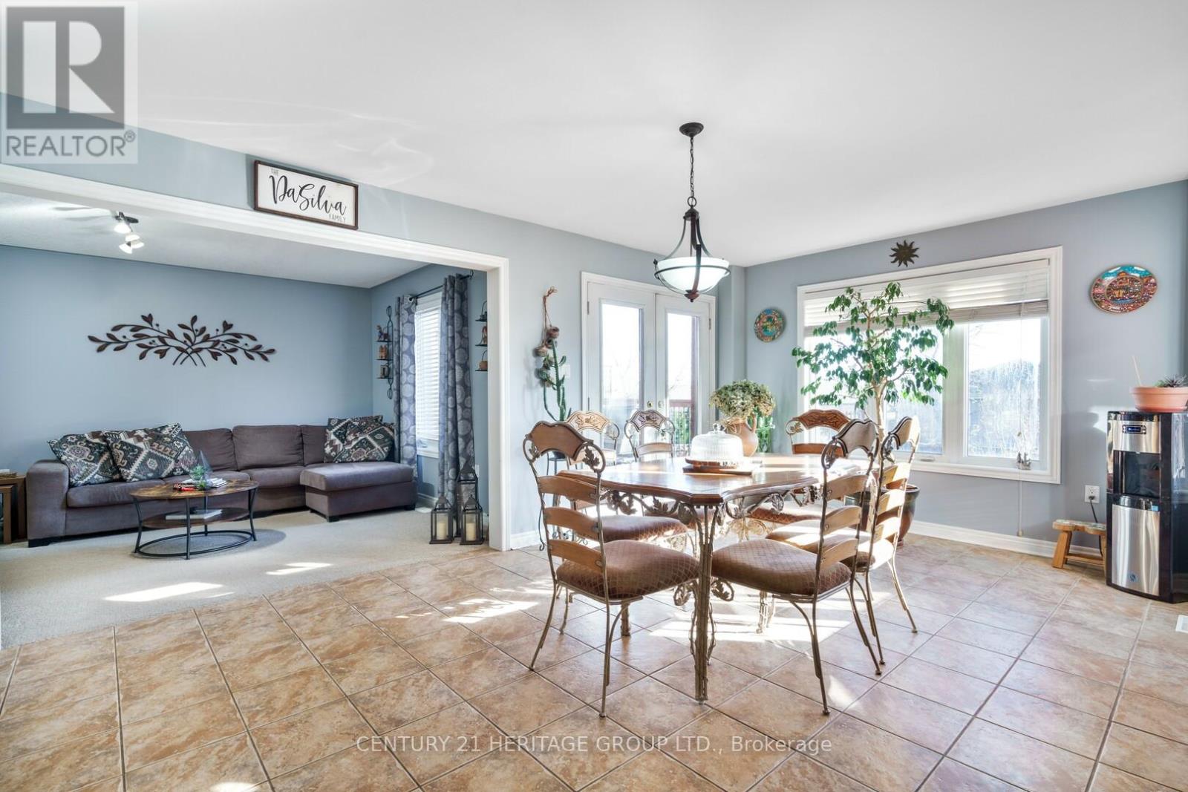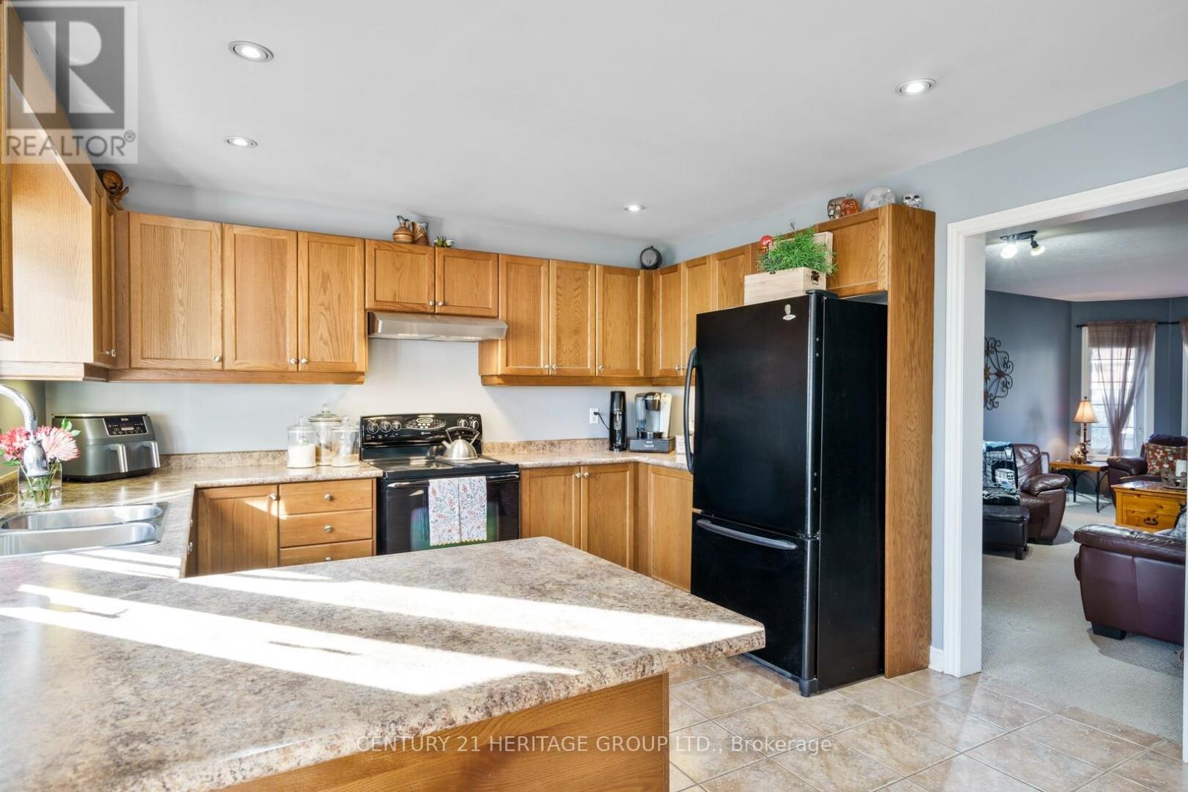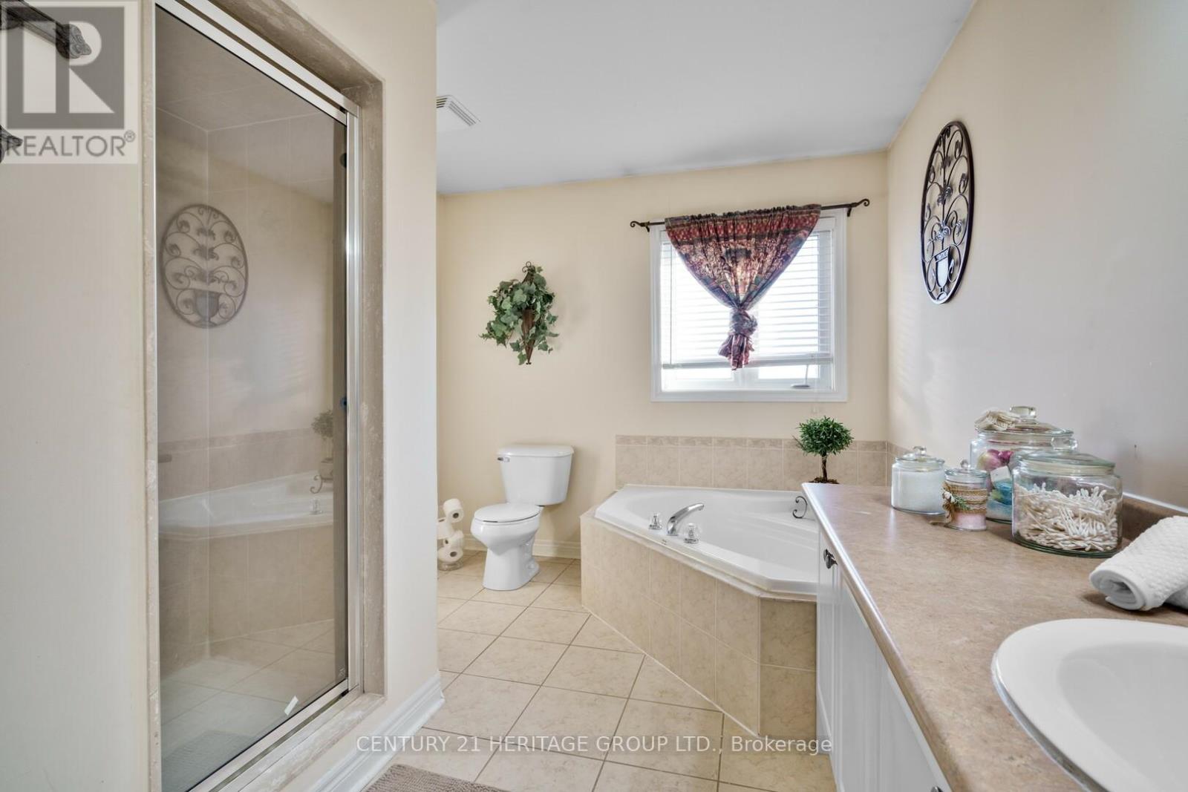4 Bedroom
3 Bathroom
Fireplace
Central Air Conditioning
Forced Air
$1,199,999
Welcome to 10 Taylor Court. This all brick, two storey home located on one of Bradford most desirable courts offers a classic family home with timeless appeal. The spacious interior includes 4 generously sized bedrooms, perfect for a growing family or accommodating guest. The massive kitchen serves as the heart of the home, featuring ample counter space and plenty of room for dining and entertaining. A walkout from the breakfast room leads to a deck, ideal for outdoor gatherings, enjoying meals or simply relaxing while taking in the view. This home's layout is designed for both comfort and practicality, with the kitchen seamlessly connecting to the family room and dining area. The unfinished basement provides an exciting opportunity for customization with a 3pc rough in and with the above ground windows offering an opportunity for a walkout basement or private entrance. whether you're looking to create additional living space, a home gym, or a recreation area, the possibilities are endless. Close to Hwy 400, schools, recreation center and shopping. (id:41954)
Property Details
|
MLS® Number
|
N10440545 |
|
Property Type
|
Single Family |
|
Community Name
|
Bradford |
|
Amenities Near By
|
Park, Schools |
|
Community Features
|
Community Centre |
|
Equipment Type
|
Water Heater |
|
Parking Space Total
|
4 |
|
Rental Equipment Type
|
Water Heater |
Building
|
Bathroom Total
|
3 |
|
Bedrooms Above Ground
|
4 |
|
Bedrooms Total
|
4 |
|
Appliances
|
Garage Door Opener Remote(s), Central Vacuum, Water Softener, Dishwasher, Dryer, Refrigerator, Stove, Washer, Window Coverings |
|
Basement Development
|
Unfinished |
|
Basement Type
|
N/a (unfinished) |
|
Construction Style Attachment
|
Detached |
|
Cooling Type
|
Central Air Conditioning |
|
Exterior Finish
|
Brick |
|
Fire Protection
|
Alarm System, Smoke Detectors |
|
Fireplace Present
|
Yes |
|
Flooring Type
|
Carpeted, Ceramic |
|
Foundation Type
|
Concrete |
|
Half Bath Total
|
1 |
|
Heating Fuel
|
Natural Gas |
|
Heating Type
|
Forced Air |
|
Stories Total
|
2 |
|
Type
|
House |
|
Utility Water
|
Municipal Water |
Parking
Land
|
Acreage
|
No |
|
Fence Type
|
Fenced Yard |
|
Land Amenities
|
Park, Schools |
|
Sewer
|
Sanitary Sewer |
|
Size Depth
|
111 Ft ,6 In |
|
Size Frontage
|
49 Ft ,2 In |
|
Size Irregular
|
49.21 X 111.55 Ft |
|
Size Total Text
|
49.21 X 111.55 Ft |
|
Zoning Description
|
Residential |
Rooms
| Level |
Type |
Length |
Width |
Dimensions |
|
Second Level |
Primary Bedroom |
5.84 m |
4.06 m |
5.84 m x 4.06 m |
|
Second Level |
Bedroom 2 |
3.35 m |
3.74 m |
3.35 m x 3.74 m |
|
Second Level |
Bedroom 3 |
3.92 m |
3.34 m |
3.92 m x 3.34 m |
|
Second Level |
Bedroom 4 |
3.36 m |
4.46 m |
3.36 m x 4.46 m |
|
Main Level |
Great Room |
3.29 m |
6.62 m |
3.29 m x 6.62 m |
|
Main Level |
Kitchen |
3.74 m |
3.45 m |
3.74 m x 3.45 m |
|
Main Level |
Eating Area |
5.85 m |
3.65 m |
5.85 m x 3.65 m |
|
Main Level |
Family Room |
4.85 m |
3.3 m |
4.85 m x 3.3 m |
https://www.realtor.ca/real-estate/27673358/10-taylor-court-bradford-west-gwillimbury-bradford-bradford




















