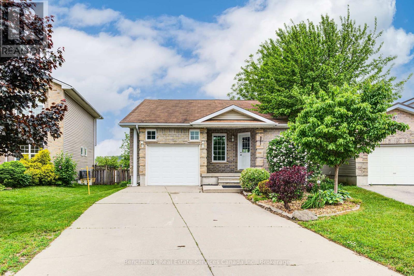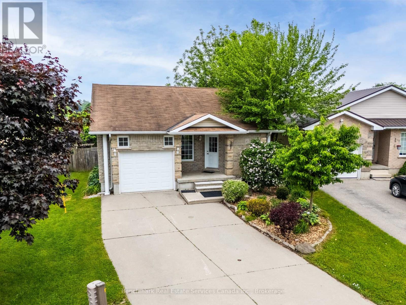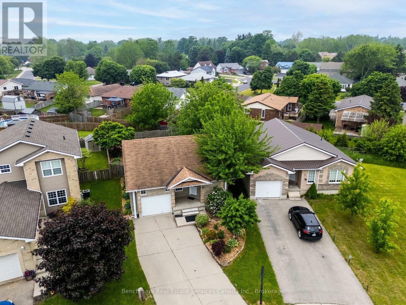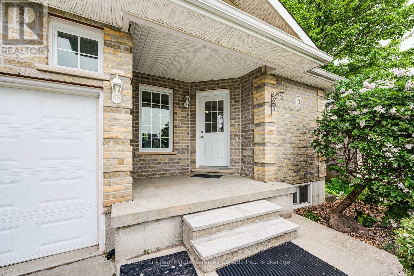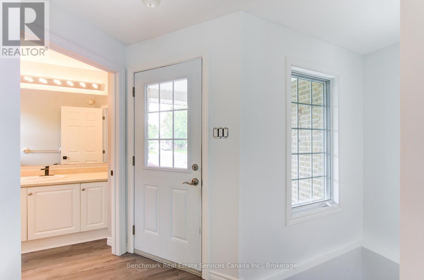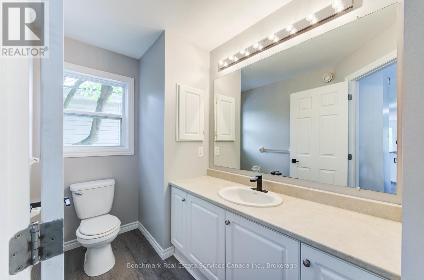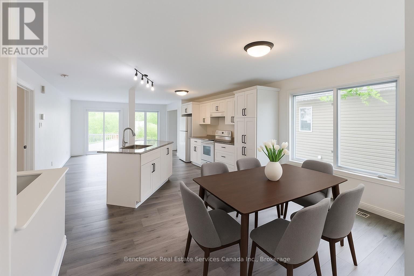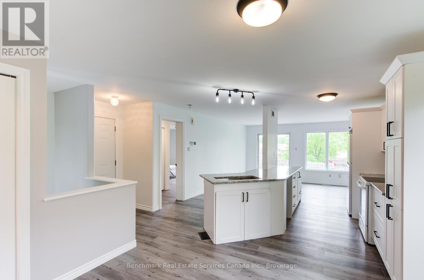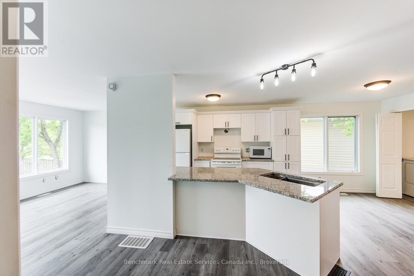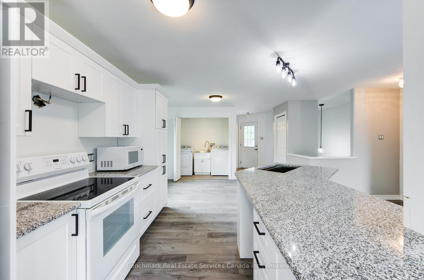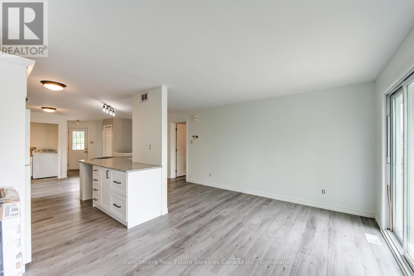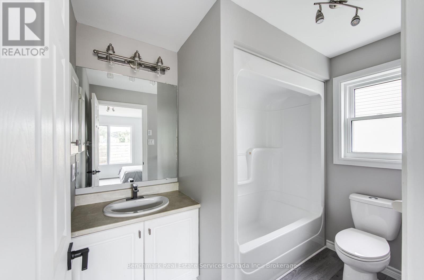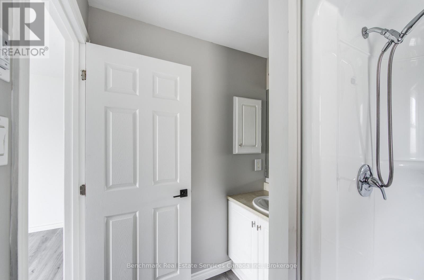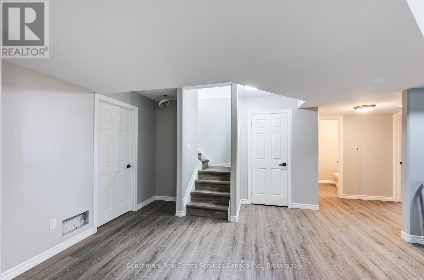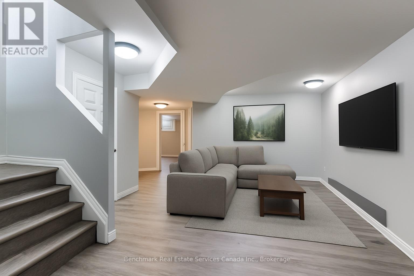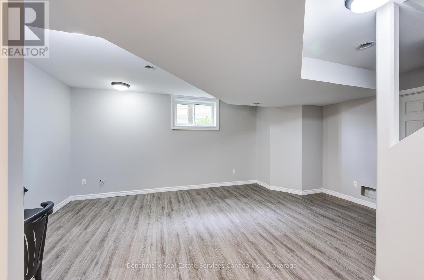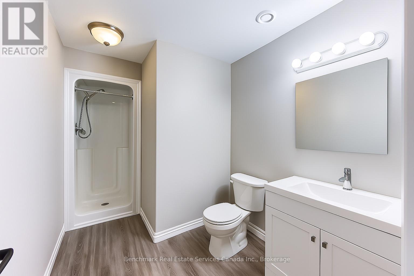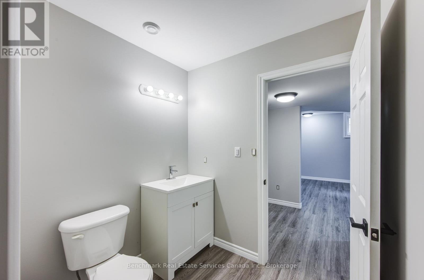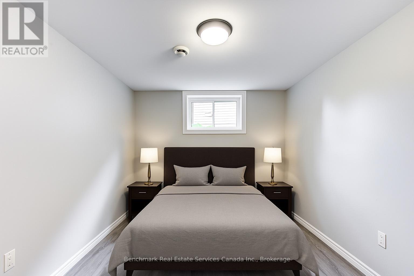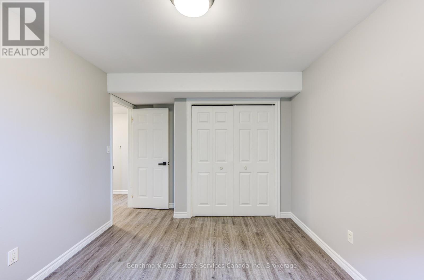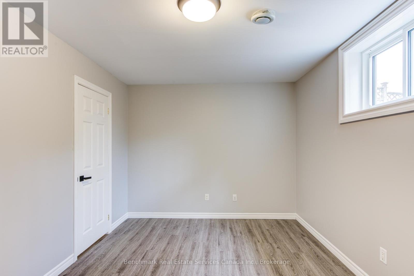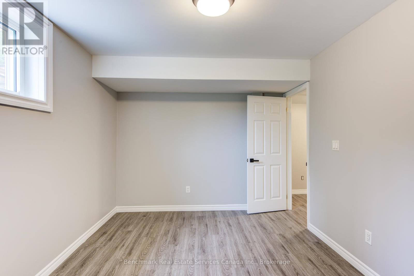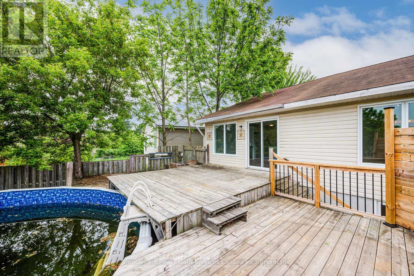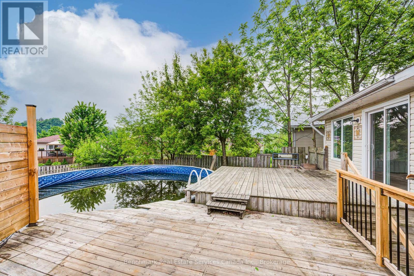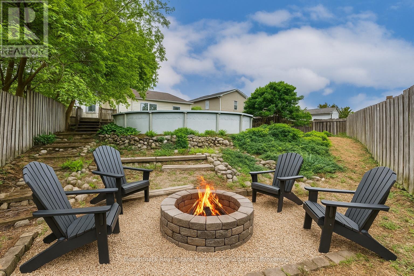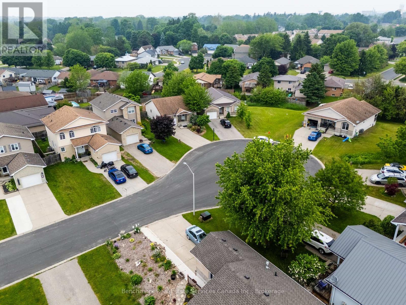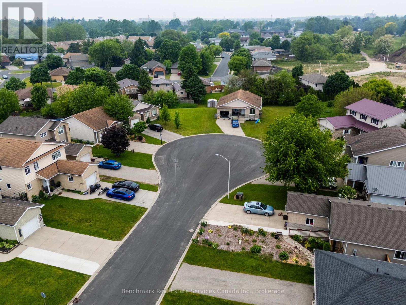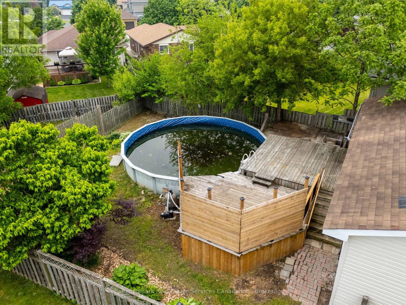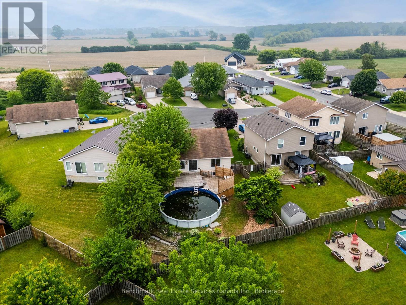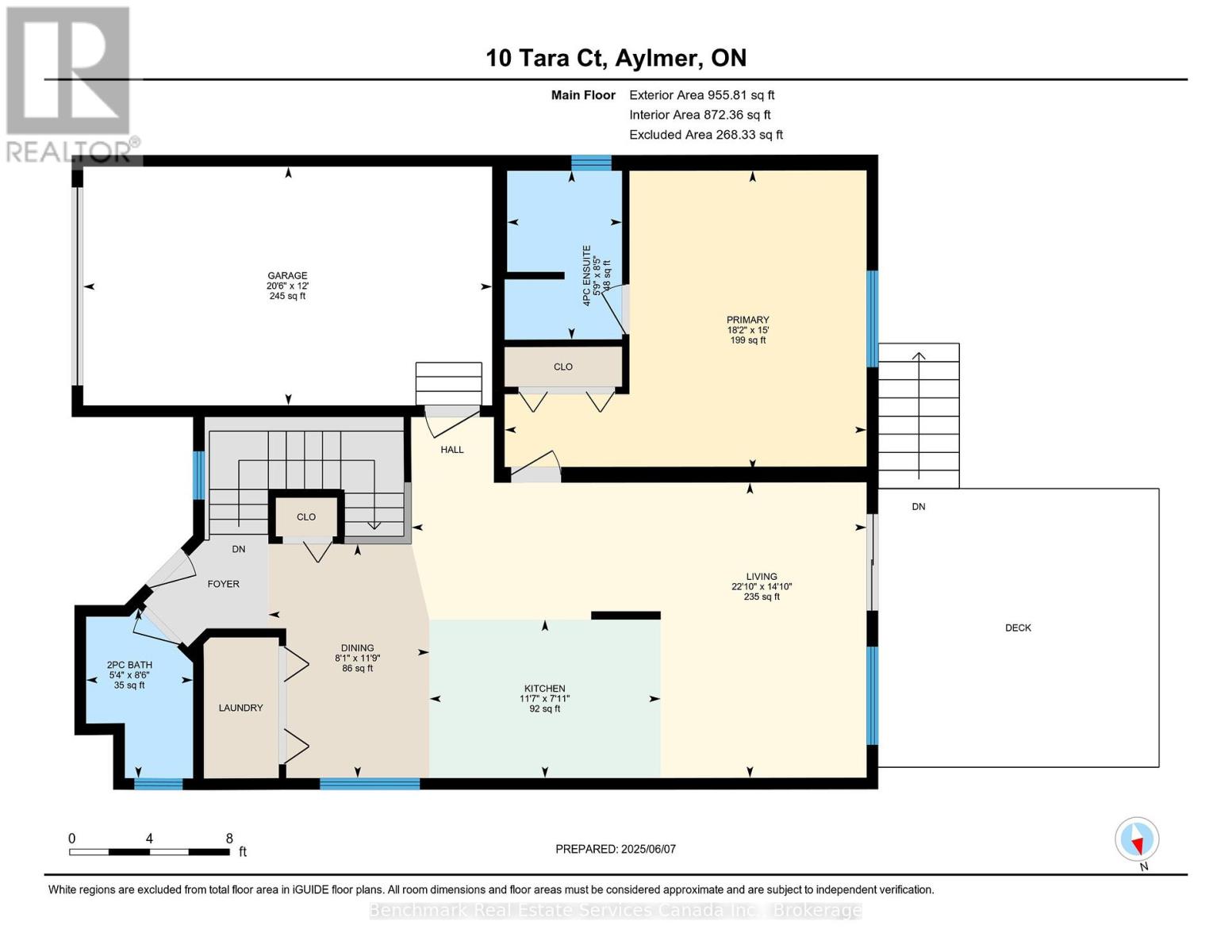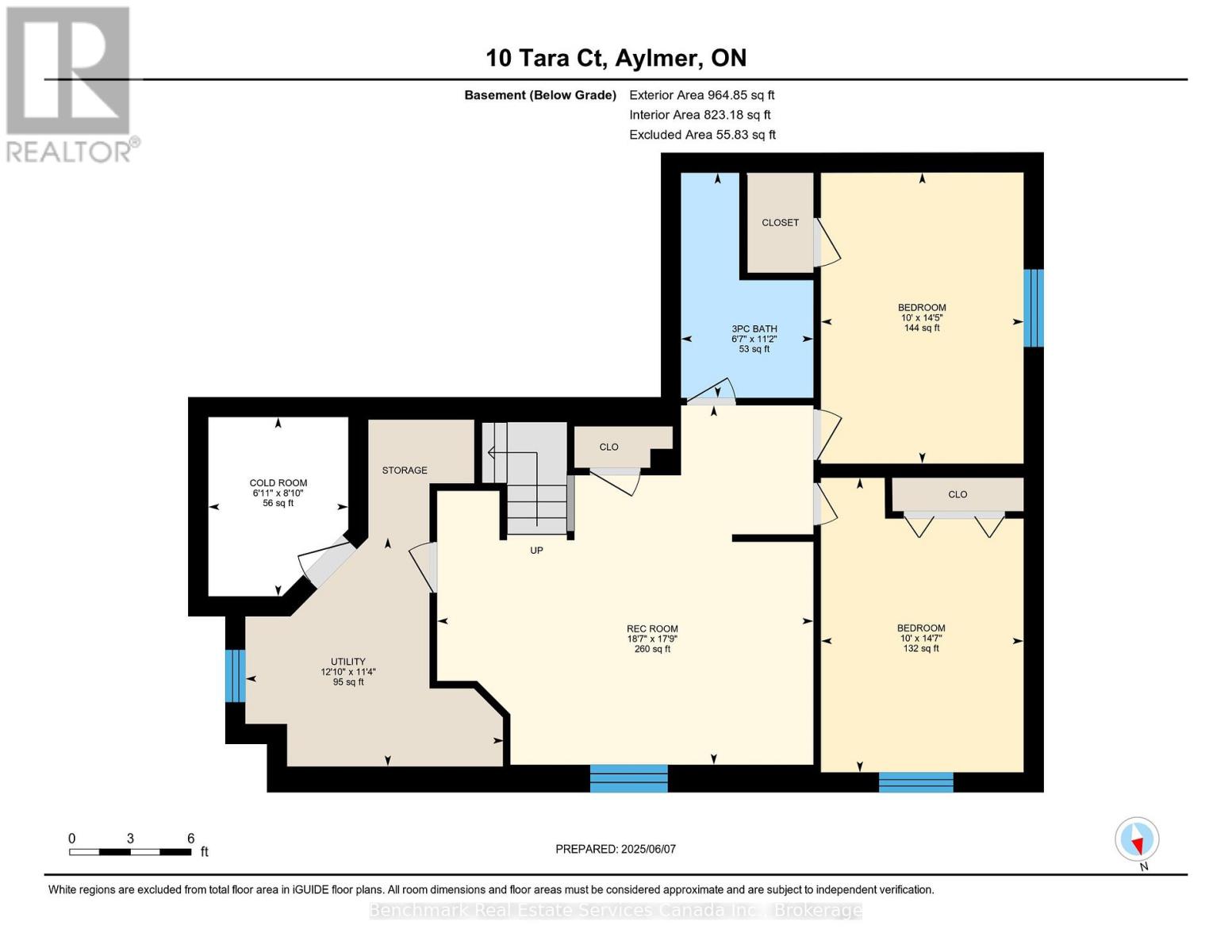3 Bedroom
3 Bathroom
700 - 1100 sqft
Bungalow
Above Ground Pool
Central Air Conditioning
Forced Air
$589,900
Welcome to this fully renovated bungalow tucked away at the end of a peaceful court in Aylmer. Thoughtfully updated from top to bottom, this move-in ready home offers a perfect blend of modern finishes and comfortable living spaces.The main floor features a spacious primary bedroom with a 1.5 bathroom layout, ideal for everyday convenience. The bright, open-concept living and dining areas flow seamlessly into a stylish, updated kitchen perfect for both relaxing and entertaining.Downstairs, the finished basement offers two additional bedrooms and a full bathroom, creating an ideal setup for guests, teens, or extended family. Step outside to your private backyard oasis, complete with a deck, privacy fence, and plenty of space for gatherings. With a bit of imagination, this backyard has the potential to become a true entertainers dream.Located in a quiet, family-friendly neighbourhood close to local amenities, this home combines comfort, quality, and curb appeal in one exceptional package. (id:41954)
Property Details
|
MLS® Number
|
X12213119 |
|
Property Type
|
Single Family |
|
Community Name
|
Aylmer |
|
Equipment Type
|
Air Conditioner, Water Heater, Furnace |
|
Features
|
Sump Pump |
|
Parking Space Total
|
5 |
|
Pool Type
|
Above Ground Pool |
|
Rental Equipment Type
|
Air Conditioner, Water Heater, Furnace |
|
Structure
|
Deck |
Building
|
Bathroom Total
|
3 |
|
Bedrooms Above Ground
|
3 |
|
Bedrooms Total
|
3 |
|
Appliances
|
Dishwasher, Dryer, Microwave, Stove, Washer, Refrigerator |
|
Architectural Style
|
Bungalow |
|
Basement Development
|
Finished |
|
Basement Type
|
N/a (finished) |
|
Construction Style Attachment
|
Detached |
|
Cooling Type
|
Central Air Conditioning |
|
Exterior Finish
|
Brick, Vinyl Siding |
|
Foundation Type
|
Poured Concrete |
|
Half Bath Total
|
1 |
|
Heating Fuel
|
Natural Gas |
|
Heating Type
|
Forced Air |
|
Stories Total
|
1 |
|
Size Interior
|
700 - 1100 Sqft |
|
Type
|
House |
|
Utility Water
|
Municipal Water |
Parking
Land
|
Acreage
|
No |
|
Sewer
|
Sanitary Sewer |
|
Size Depth
|
120 Ft |
|
Size Frontage
|
34 Ft ,10 In |
|
Size Irregular
|
34.9 X 120 Ft ; 124x56 X 120 X 8.75 X 8.75 X 8.75 X 8.75 |
|
Size Total Text
|
34.9 X 120 Ft ; 124x56 X 120 X 8.75 X 8.75 X 8.75 X 8.75 |
|
Zoning Description
|
R1 |
Rooms
| Level |
Type |
Length |
Width |
Dimensions |
|
Basement |
Utility Room |
3.9 m |
3.45 m |
3.9 m x 3.45 m |
|
Basement |
Cold Room |
2.11 m |
2.7 m |
2.11 m x 2.7 m |
|
Basement |
Recreational, Games Room |
5.67 m |
5.42 m |
5.67 m x 5.42 m |
|
Basement |
Bathroom |
1.99 m |
3.39 m |
1.99 m x 3.39 m |
|
Basement |
Bedroom |
3.05 m |
4.44 m |
3.05 m x 4.44 m |
|
Basement |
Bedroom |
3.05 m |
4.39 m |
3.05 m x 4.39 m |
|
Main Level |
Bathroom |
1.63 m |
2.59 m |
1.63 m x 2.59 m |
|
Main Level |
Dining Room |
2.46 m |
3.58 m |
2.46 m x 3.58 m |
|
Main Level |
Kitchen |
3.53 m |
2.42 m |
3.53 m x 2.42 m |
|
Main Level |
Living Room |
6.95 m |
4.51 m |
6.95 m x 4.51 m |
|
Main Level |
Primary Bedroom |
5.53 m |
4.58 m |
5.53 m x 4.58 m |
|
Main Level |
Bathroom |
1.75 m |
2.57 m |
1.75 m x 2.57 m |
https://www.realtor.ca/real-estate/28451967/10-tara-court-aylmer-aylmer
