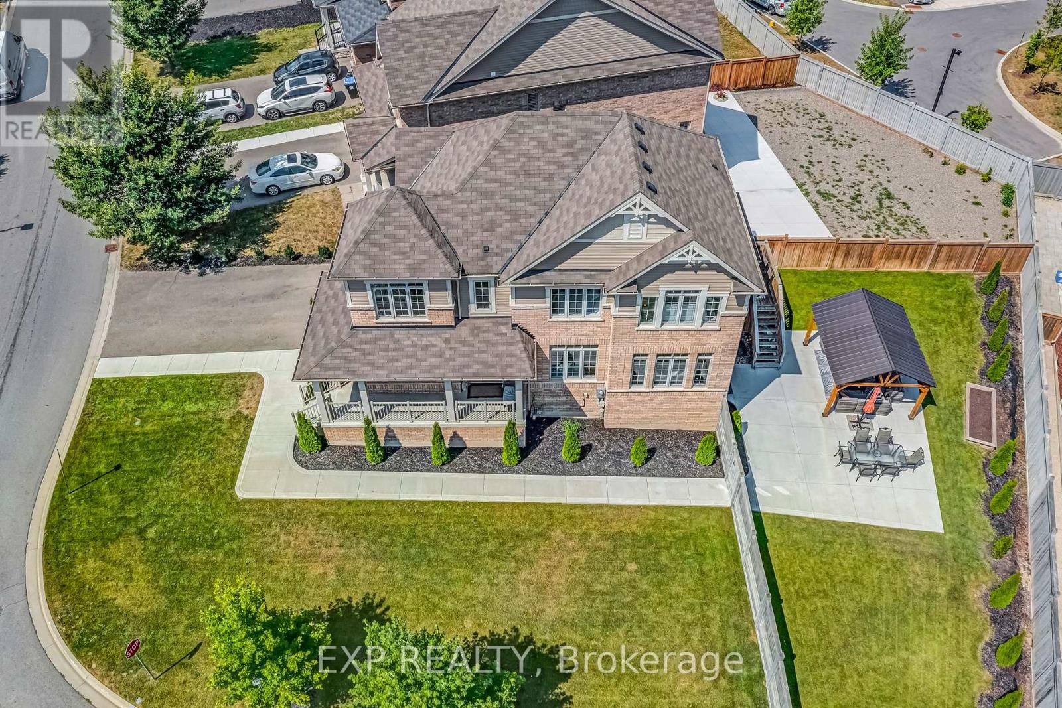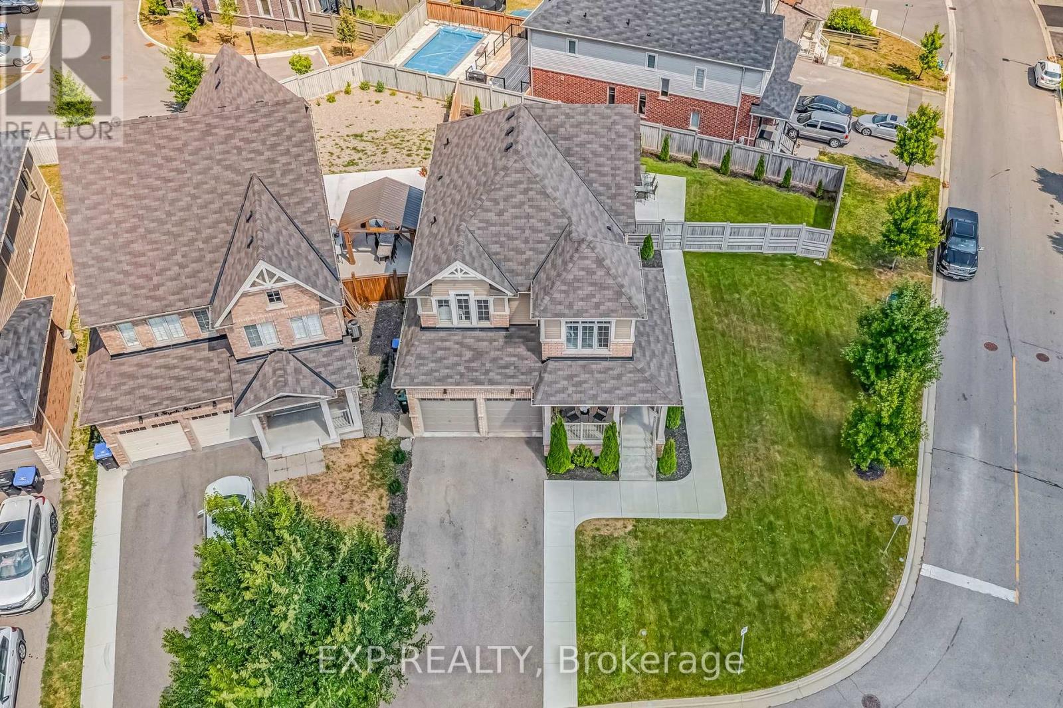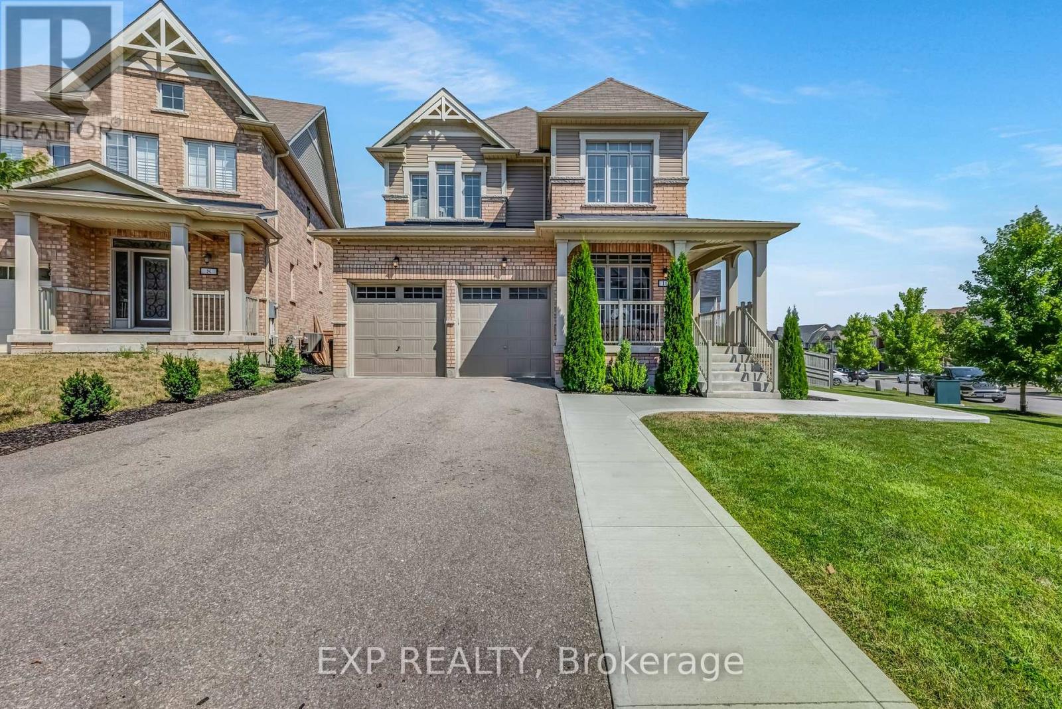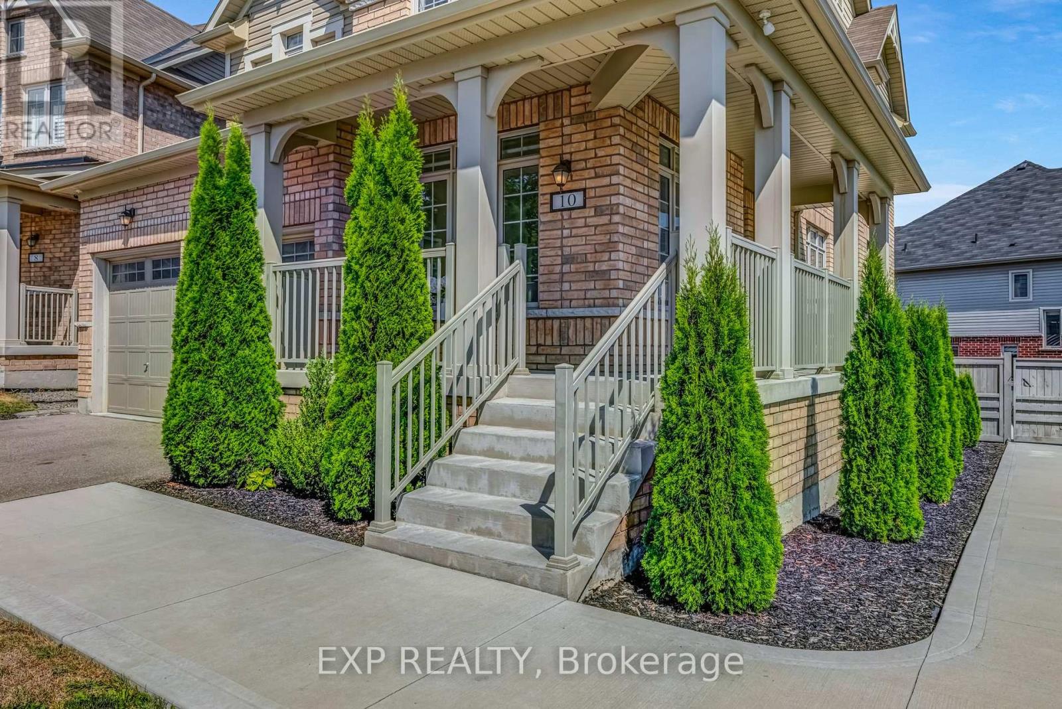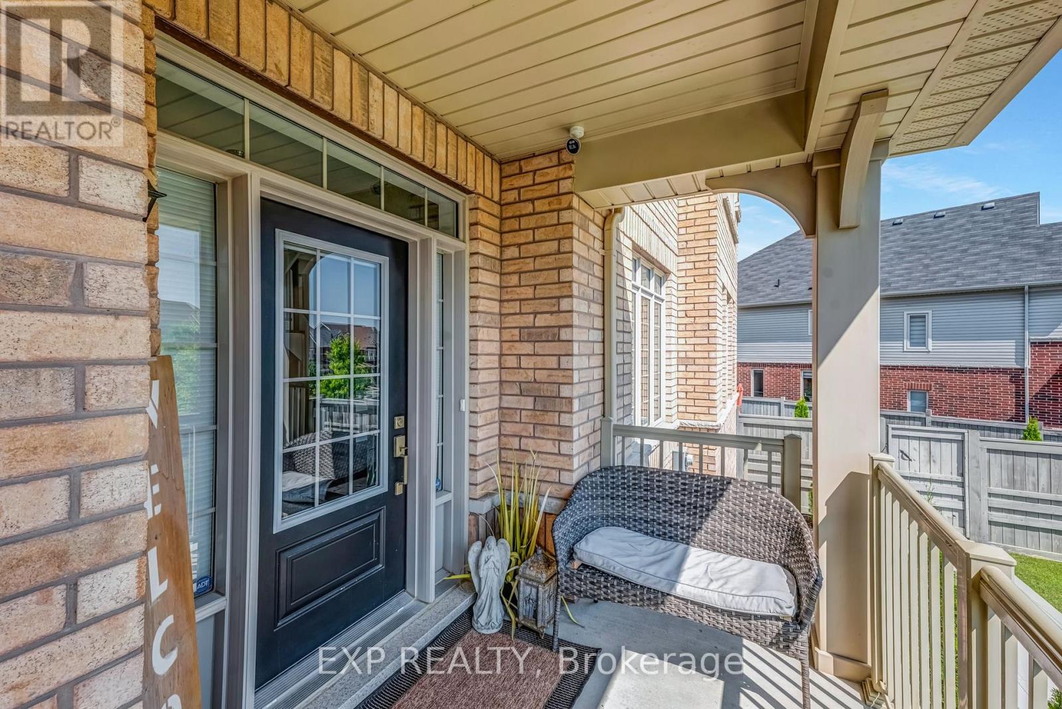10 Stych Street New Tecumseth (Tottenham), Ontario L0G 1W0
$1,165,000
Welcome to 10 Stych Street Where Style Meets Comfort in the Heart of Tottenham! Discover this beautifully renovated 4-bed, 3-bath family home tucked into one of the towns most sought-after neighbourhoods. Sitting proudly on a premium corner lot, this 2017-built gem blends modern design with timeless curb appeal. From the enchanting wrap-around front porch to the interlocking driveway that seamlessly flows into the backyard, every detail invites you in. Step inside to a bright, open-concept main floor perfect for both entertaining and everyday living. The chef-inspired kitchen boasts sleek cabinetry, stainless steel appliances, and a generous island, flowing effortlessly into the dining area and family room. Large windows fill the space with natural light, while upgraded finishes give it true move-in ready polish. The main floor also features a private office, making working from home feel natural and productive. Recent renovations include fresh paint throughout, brand-new flooring and staircase, upgraded electric light fixtures, sprinkler system and so much more giving your family the style and function it deserves. Upstairs, the spacious primary suite is your private retreat with a walk-in closet and spa-style 4-piece ensuite. Three additional well-sized bedrooms each with its own closet provide flexibility for family, guests, or a nursery. The enclosed upstairs laundry room adds everyday convenience. Outside, enjoy your fully fenced, lush green backyard with ample space for summer BBQs, kids play, or simply relaxing in the gazebo one of the homes standout features. Located minutes from parks, conservation areas, schools, shops, golf courses, medical offices, and major commuter routes, this home offers the rare blend of small-town charm and big-city convenience. The lifestyle upgrade you've been waiting for! (id:41954)
Open House
This property has open houses!
1:00 pm
Ends at:3:00 pm
Property Details
| MLS® Number | N12341233 |
| Property Type | Single Family |
| Community Name | Tottenham |
| Amenities Near By | Golf Nearby, Schools |
| Community Features | Community Centre |
| Equipment Type | Water Heater |
| Features | Irregular Lot Size, Conservation/green Belt, Paved Yard, Carpet Free, Gazebo |
| Parking Space Total | 6 |
| Rental Equipment Type | Water Heater |
| Structure | Porch |
Building
| Bathroom Total | 3 |
| Bedrooms Above Ground | 4 |
| Bedrooms Total | 4 |
| Age | 6 To 15 Years |
| Appliances | Central Vacuum, Dishwasher, Dryer, Hood Fan, Oven, Stove, Washer, Window Coverings, Refrigerator |
| Basement Development | Unfinished |
| Basement Type | Full (unfinished) |
| Construction Style Attachment | Detached |
| Cooling Type | Central Air Conditioning |
| Exterior Finish | Brick, Vinyl Siding |
| Flooring Type | Vinyl, Tile |
| Foundation Type | Concrete |
| Half Bath Total | 1 |
| Heating Fuel | Natural Gas |
| Heating Type | Forced Air |
| Stories Total | 2 |
| Size Interior | 2000 - 2500 Sqft |
| Type | House |
| Utility Water | Municipal Water |
Parking
| Attached Garage | |
| Garage |
Land
| Acreage | No |
| Fence Type | Fenced Yard |
| Land Amenities | Golf Nearby, Schools |
| Landscape Features | Landscaped |
| Sewer | Sanitary Sewer |
| Size Depth | 125 Ft ,3 In |
| Size Frontage | 38 Ft ,8 In |
| Size Irregular | 38.7 X 125.3 Ft ; 84.27 X 88.52 X 125.28 X 38.58 X 17.53 |
| Size Total Text | 38.7 X 125.3 Ft ; 84.27 X 88.52 X 125.28 X 38.58 X 17.53 |
Rooms
| Level | Type | Length | Width | Dimensions |
|---|---|---|---|---|
| Second Level | Primary Bedroom | 5.14 m | 4.54 m | 5.14 m x 4.54 m |
| Second Level | Bedroom 2 | 3.44 m | 2.96 m | 3.44 m x 2.96 m |
| Second Level | Bedroom 3 | 4.1 m | 3.02 m | 4.1 m x 3.02 m |
| Second Level | Bedroom 4 | 3.97 m | 3.74 m | 3.97 m x 3.74 m |
| Second Level | Laundry Room | 1.92 m | 1.86 m | 1.92 m x 1.86 m |
| Main Level | Office | 3.04 m | 3.01 m | 3.04 m x 3.01 m |
| Main Level | Living Room | 4.98 m | 3.32 m | 4.98 m x 3.32 m |
| Main Level | Family Room | 4.87 m | 3.97 m | 4.87 m x 3.97 m |
| Main Level | Kitchen | 3.48 m | 3.12 m | 3.48 m x 3.12 m |
| Main Level | Dining Room | 3.48 m | 2.72 m | 3.48 m x 2.72 m |
https://www.realtor.ca/real-estate/28726349/10-stych-street-new-tecumseth-tottenham-tottenham
Interested?
Contact us for more information
