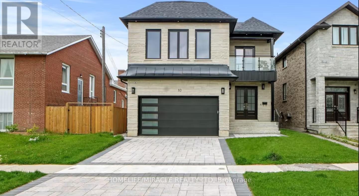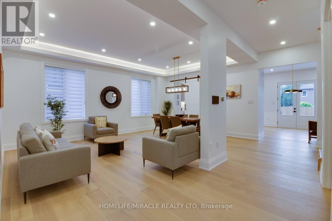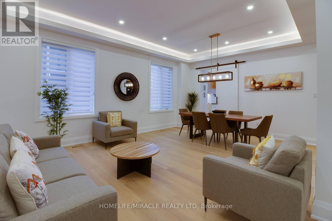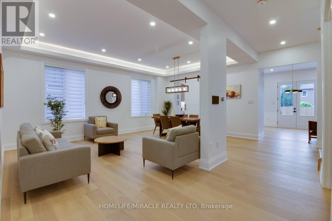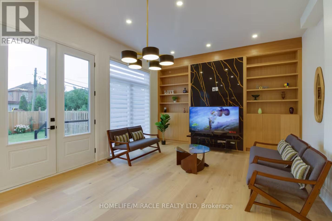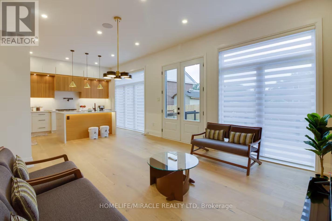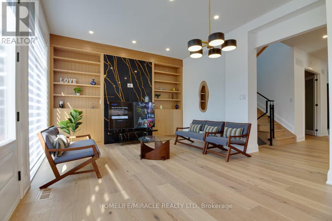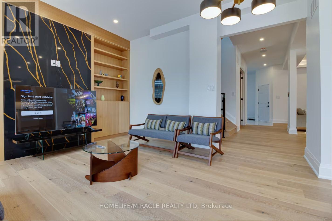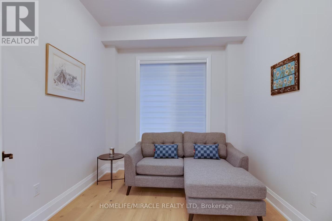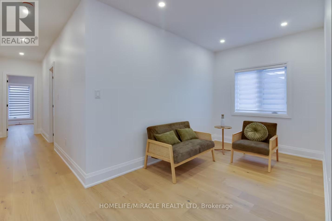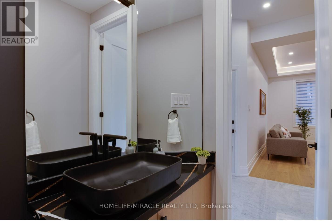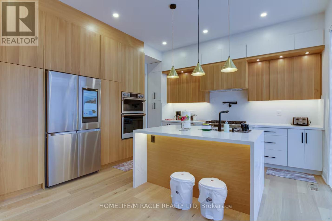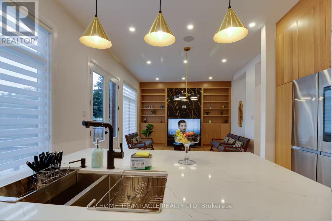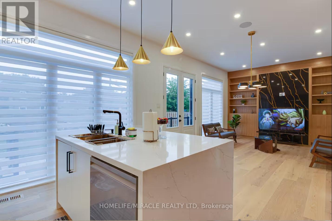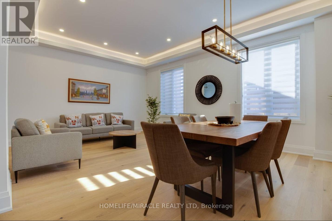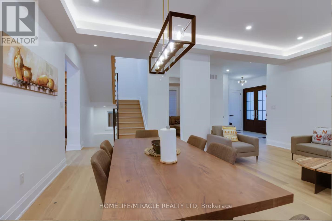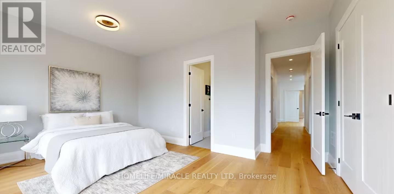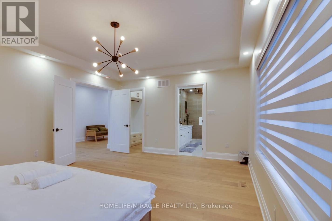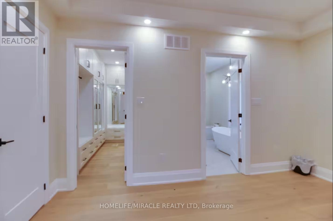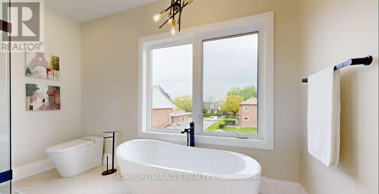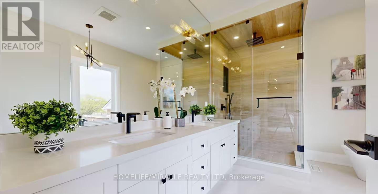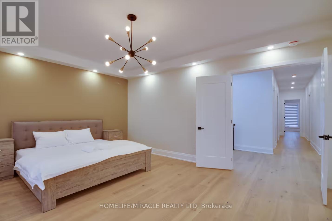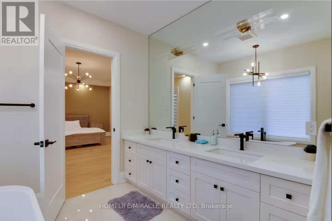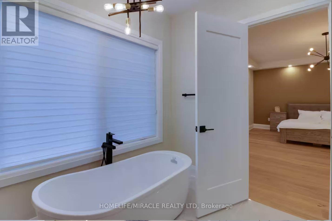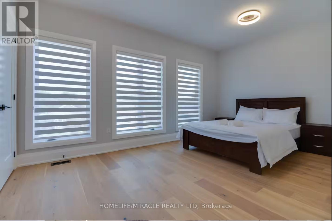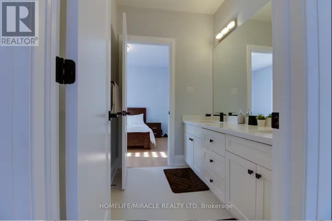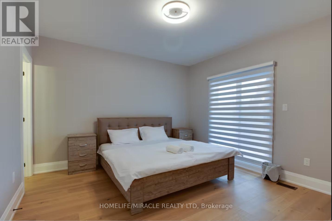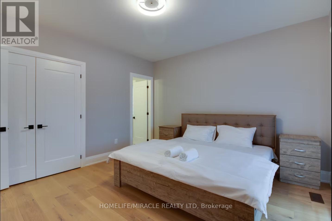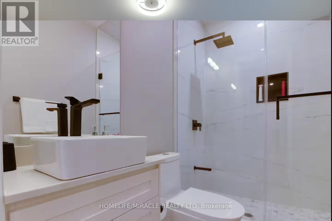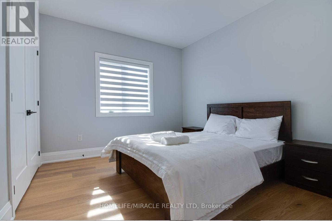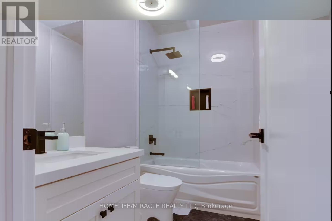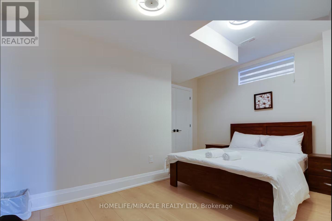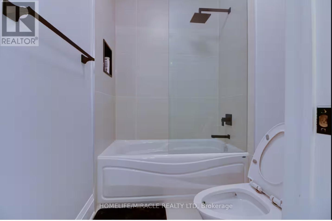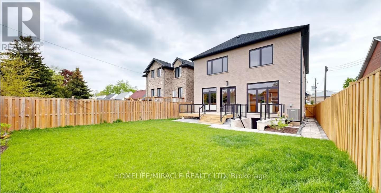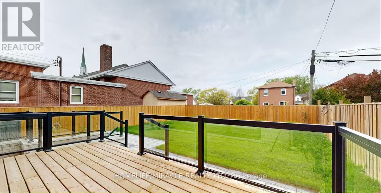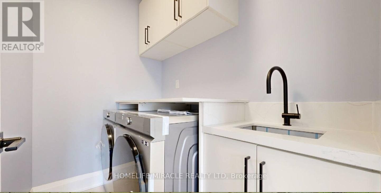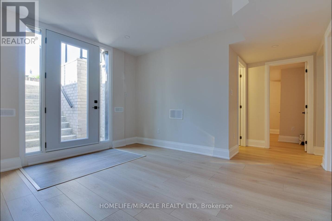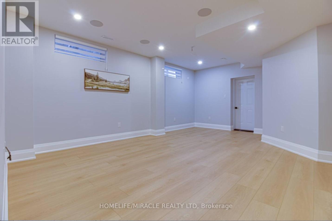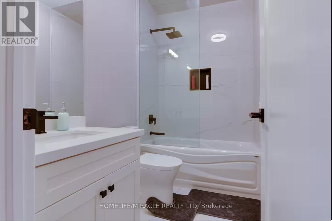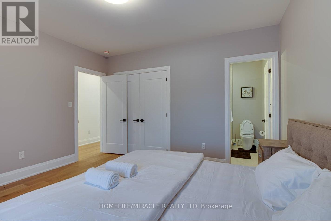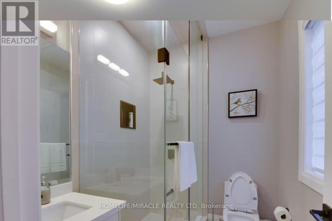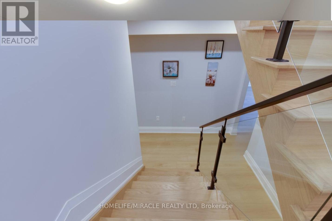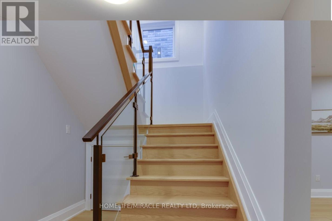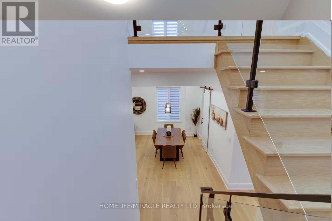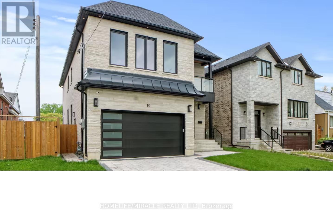6 Bedroom
6 Bathroom
2500 - 3000 sqft
Fireplace
Central Air Conditioning
Forced Air
Landscaped
$2,349,000
Stunning Custom-Built Luxury Home Bathe in natural sunlight from every direction in this exceptional custom-built residence, where expansive floor-to-ceiling windows fill every room with brightness and warmth. Crafted for modern living, this home showcases a fully integrated Smart Home system, built-in sound, elegant modern chandeliers, sleek glass railings, and an impressive 78 pot lights across all floors, complemented by a skylight for an airy, open ambiance. The chef-inspired kitchen is a true center piece equipped with premium built-in stainless steel appliances, including a six-burner stove, smart four-door refrigerator with internal cameras, pot filler, double sink, ample cabinetry, large center island, and sophisticated ambient lighting. Offering 6 luxurious washrooms, central vacuum, and every comfort thoughtfully considered, the home boasts approximately 3,000 sq. ft. of above-ground living space plus a 1,300 sq. ft. finished basement. The primary suite offers a spa-like ensuite for the ultimate retreat, while the second bedroom includes its own ensuite, and the third bedroom features private washroom facilities. Built with precision, quality, and exquisite architectural design, this home offers an unrivaled lifestyle whether you choose to enjoy it yourself or use it as an income-generating Airbnb property (approx. $10,000/month).This is a once-in-a-lifetime opportunity. Don't miss your chance come and see the lifestyle that awaits! (id:41954)
Property Details
|
MLS® Number
|
E12338438 |
|
Property Type
|
Single Family |
|
Community Name
|
Clairlea-Birchmount |
|
Amenities Near By
|
Hospital, Park, Place Of Worship, Public Transit, Schools |
|
Equipment Type
|
Water Heater |
|
Features
|
Flat Site, Dry, Level, Carpet Free |
|
Parking Space Total
|
4 |
|
Rental Equipment Type
|
Water Heater |
|
Structure
|
Deck, Patio(s) |
Building
|
Bathroom Total
|
6 |
|
Bedrooms Above Ground
|
4 |
|
Bedrooms Below Ground
|
2 |
|
Bedrooms Total
|
6 |
|
Age
|
0 To 5 Years |
|
Amenities
|
Fireplace(s) |
|
Appliances
|
Water Heater - Tankless, Dryer, Garage Door Opener, Washer, Refrigerator |
|
Basement Development
|
Finished |
|
Basement Features
|
Walk-up |
|
Basement Type
|
N/a (finished) |
|
Construction Style Attachment
|
Detached |
|
Cooling Type
|
Central Air Conditioning |
|
Exterior Finish
|
Stone, Brick |
|
Fire Protection
|
Alarm System, Monitored Alarm, Security System, Smoke Detectors |
|
Fireplace Present
|
Yes |
|
Fireplace Total
|
1 |
|
Flooring Type
|
Hardwood, Laminate |
|
Foundation Type
|
Concrete, Block |
|
Half Bath Total
|
1 |
|
Heating Fuel
|
Natural Gas |
|
Heating Type
|
Forced Air |
|
Stories Total
|
2 |
|
Size Interior
|
2500 - 3000 Sqft |
|
Type
|
House |
|
Utility Water
|
Municipal Water |
Parking
Land
|
Acreage
|
No |
|
Land Amenities
|
Hospital, Park, Place Of Worship, Public Transit, Schools |
|
Landscape Features
|
Landscaped |
|
Sewer
|
Sanitary Sewer |
|
Size Depth
|
125 Ft |
|
Size Frontage
|
40 Ft |
|
Size Irregular
|
40 X 125 Ft |
|
Size Total Text
|
40 X 125 Ft |
|
Surface Water
|
Pond Or Stream |
Rooms
| Level |
Type |
Length |
Width |
Dimensions |
|
Second Level |
Primary Bedroom |
5.5 m |
4.3 m |
5.5 m x 4.3 m |
|
Second Level |
Bedroom 2 |
4.2 m |
4.1 m |
4.2 m x 4.1 m |
|
Second Level |
Bedroom 3 |
5 m |
3.4 m |
5 m x 3.4 m |
|
Second Level |
Bedroom 4 |
3.7 m |
3.3 m |
3.7 m x 3.3 m |
|
Basement |
Bedroom 2 |
3.5 m |
3.2 m |
3.5 m x 3.2 m |
|
Basement |
Recreational, Games Room |
6.5 m |
4.5 m |
6.5 m x 4.5 m |
|
Basement |
Bedroom |
4.4 m |
2.9 m |
4.4 m x 2.9 m |
|
Main Level |
Living Room |
4.5 m |
3.3 m |
4.5 m x 3.3 m |
|
Main Level |
Dining Room |
4.5 m |
3.3 m |
4.5 m x 3.3 m |
|
Main Level |
Kitchen |
4.5 m |
3.2 m |
4.5 m x 3.2 m |
|
Main Level |
Family Room |
4.4 m |
3.15 m |
4.4 m x 3.15 m |
|
Main Level |
Great Room |
3.8 m |
2.5 m |
3.8 m x 2.5 m |
Utilities
|
Cable
|
Installed |
|
Electricity
|
Installed |
|
Sewer
|
Installed |
https://www.realtor.ca/real-estate/28720097/10-stamford-square-s-toronto-clairlea-birchmount-clairlea-birchmount
