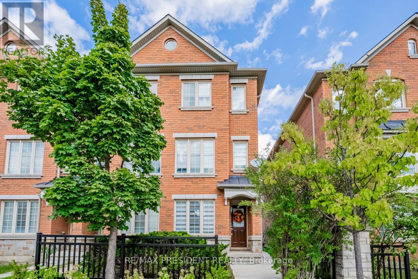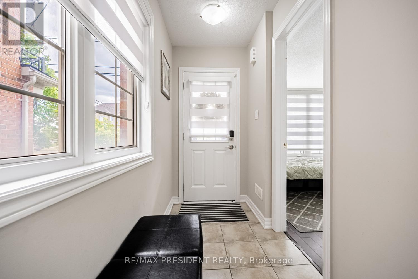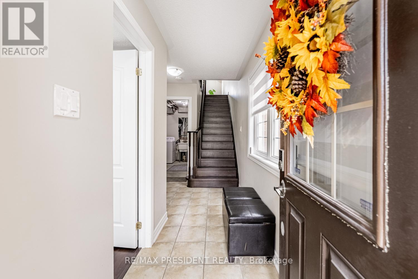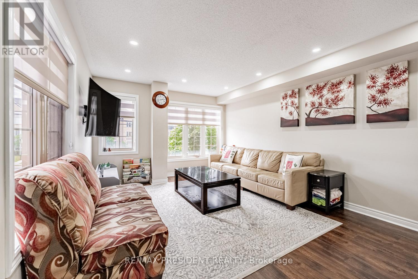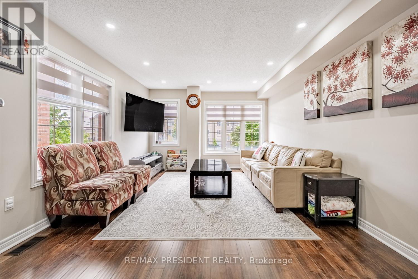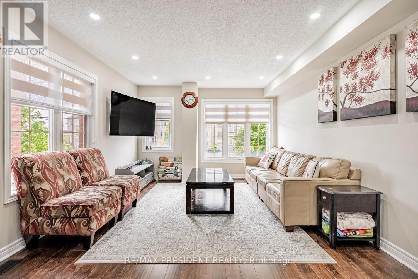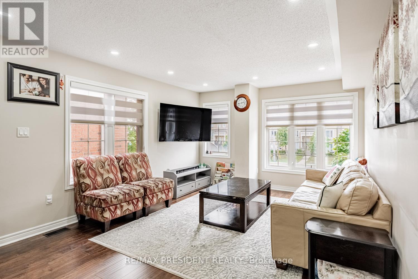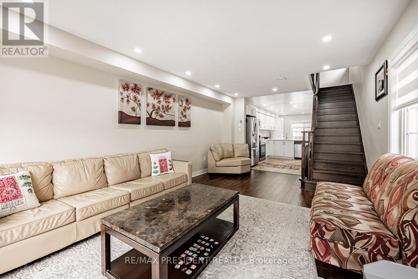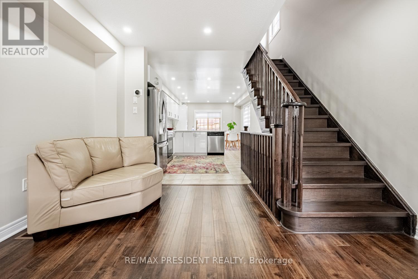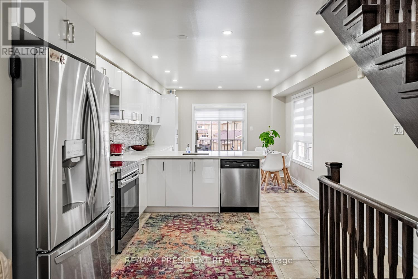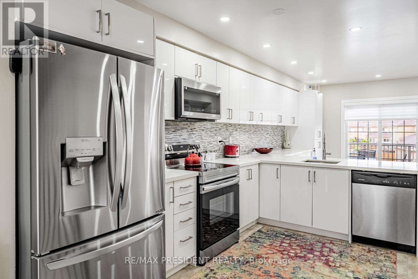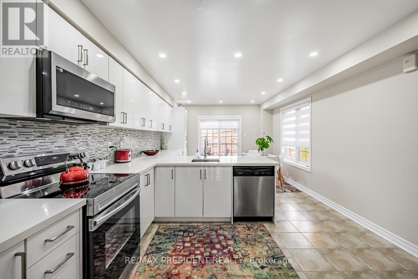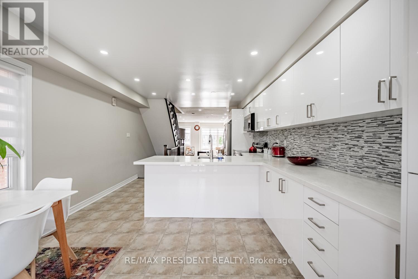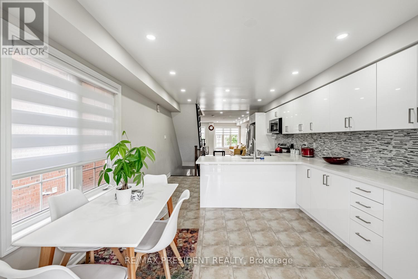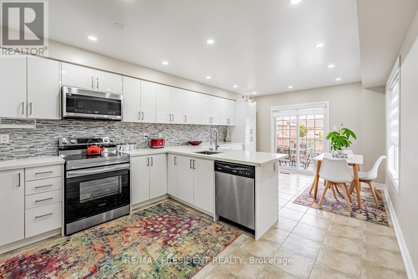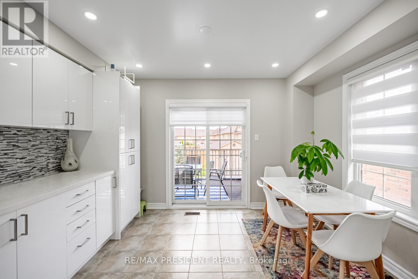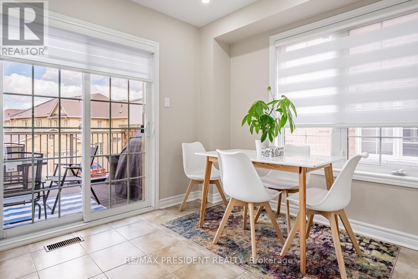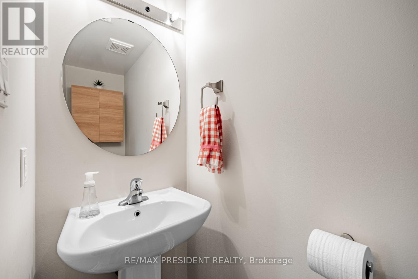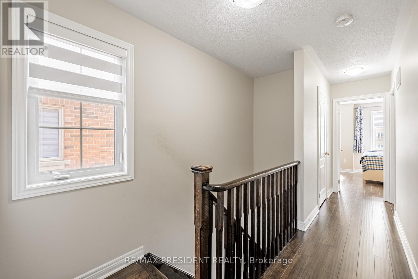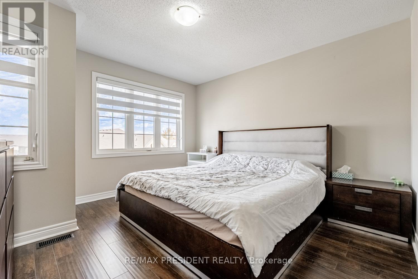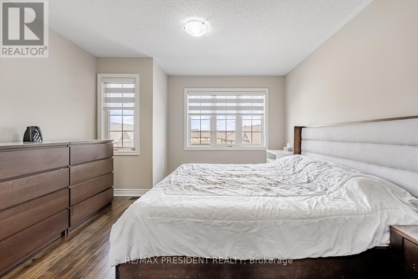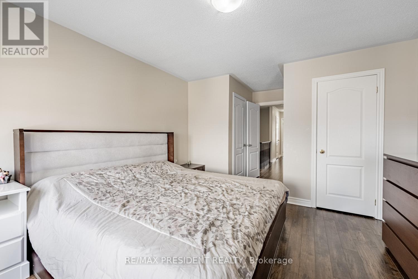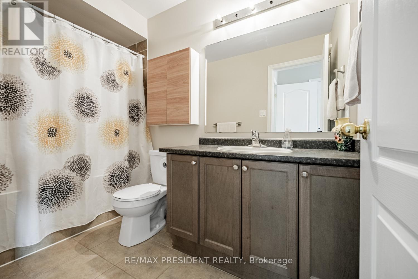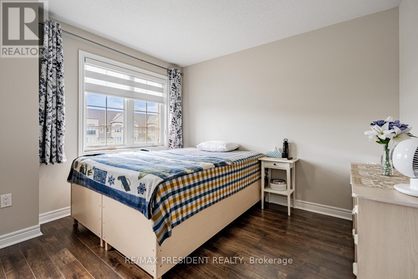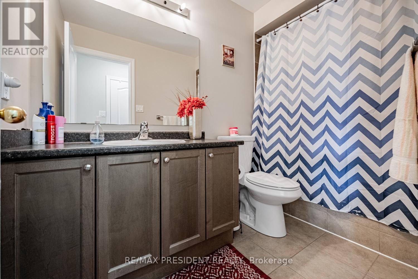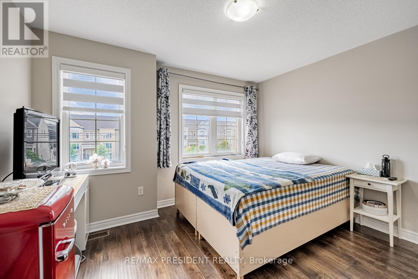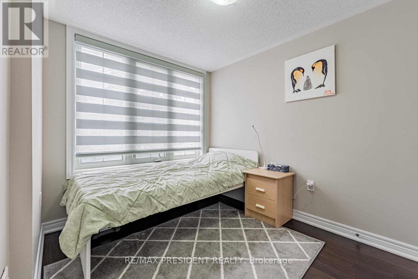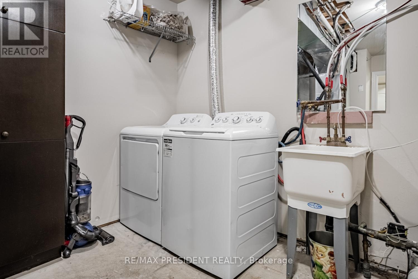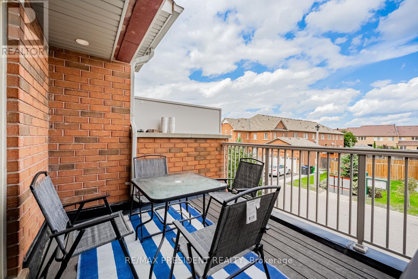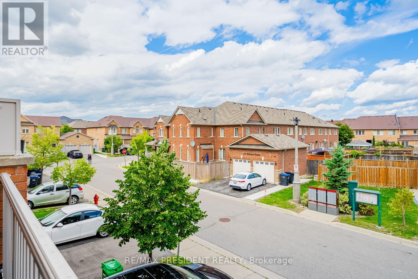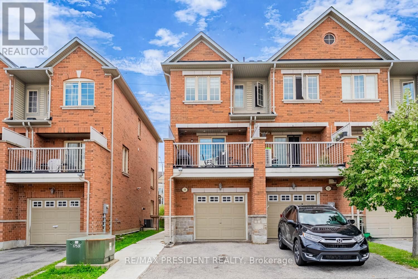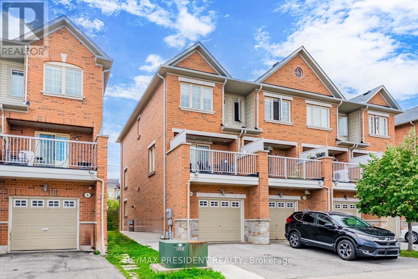10 Shiraz Drive Brampton (Sandringham-Wellington), Ontario L6R 0W7
3 Bedroom
3 Bathroom
1200 - 1399 sqft
$799,000Maintenance,
$105 Monthly
Maintenance,
$105 MonthlyLocation Location Location Offering Corner unit Att-Rw-Townhouse like semi-detached With 3 bedroom and 3 Washroom.. Well kept with lots of upgrade .Granite kitchen counter all laminate floor with hardwood stairs . Lots of pot lights . Very close to all Amenities. close to Hyw 410.Entrence from Garage . Open Concept Living And Dining With Large Kitchen Complete With Pantry, Breakfast area And Eat-In Area w/o to Wood Balcony great view. (id:41954)
Open House
This property has open houses!
October
11
Saturday
Starts at:
1:00 pm
Ends at:4:00 pm
October
12
Sunday
Starts at:
1:00 pm
Ends at:4:00 pm
Property Details
| MLS® Number | W12405728 |
| Property Type | Single Family |
| Community Name | Sandringham-Wellington |
| Community Features | Pets Not Allowed |
| Features | Balcony, Carpet Free |
| Parking Space Total | 3 |
Building
| Bathroom Total | 3 |
| Bedrooms Above Ground | 3 |
| Bedrooms Total | 3 |
| Appliances | Central Vacuum, Water Meter, Dishwasher, Dryer, Microwave, Hood Fan, Stove, Washer, Window Coverings, Refrigerator |
| Basement Development | Partially Finished |
| Basement Type | N/a (partially Finished) |
| Exterior Finish | Brick |
| Flooring Type | Laminate, Ceramic |
| Half Bath Total | 1 |
| Stories Total | 3 |
| Size Interior | 1200 - 1399 Sqft |
| Type | Other |
Parking
| Attached Garage | |
| Garage |
Land
| Acreage | No |
Rooms
| Level | Type | Length | Width | Dimensions |
|---|---|---|---|---|
| Second Level | Great Room | 4.87 m | 3.65 m | 4.87 m x 3.65 m |
| Second Level | Kitchen | 3.38 m | 3.35 m | 3.38 m x 3.35 m |
| Second Level | Eating Area | 3.38 m | 3.02 m | 3.38 m x 3.02 m |
| Third Level | Primary Bedroom | 3.65 m | 3.65 m | 3.65 m x 3.65 m |
| Third Level | Bedroom 2 | 3.72 m | 3.32 m | 3.72 m x 3.32 m |
| Main Level | Bedroom 3 | 2.35 m | 2.74 m | 2.35 m x 2.74 m |
Interested?
Contact us for more information
