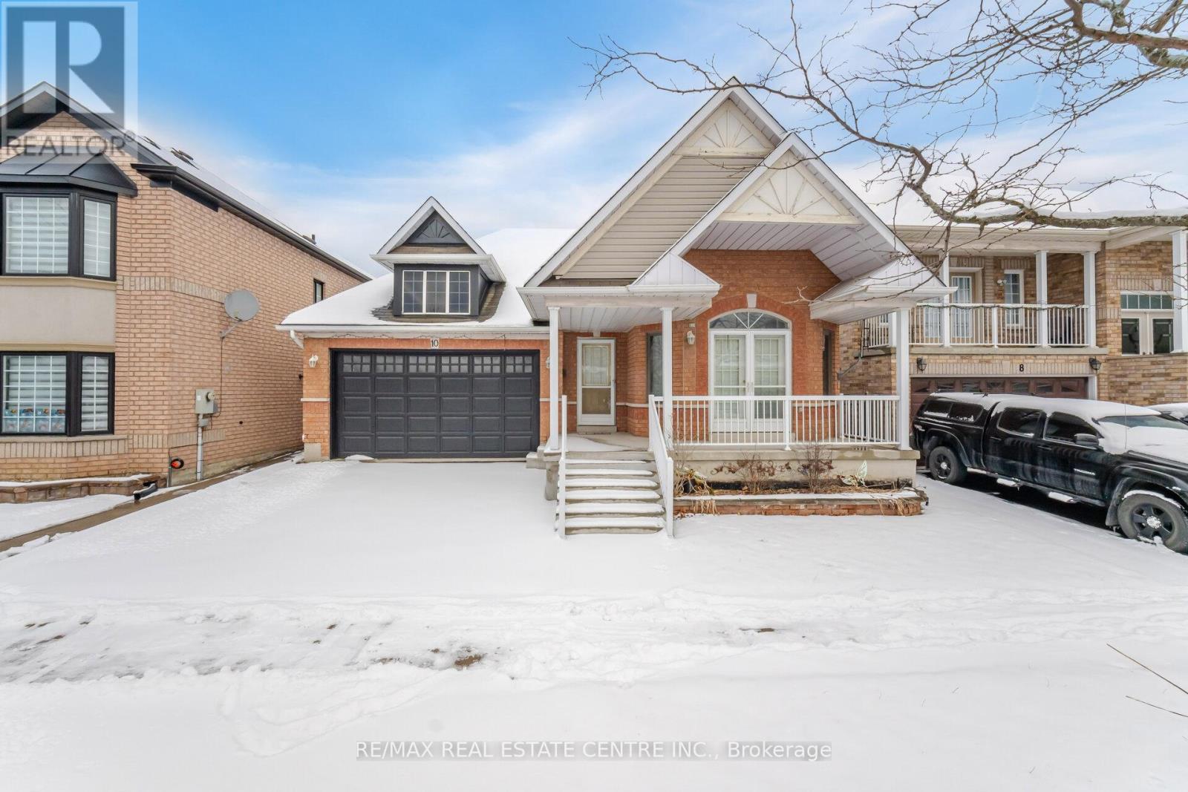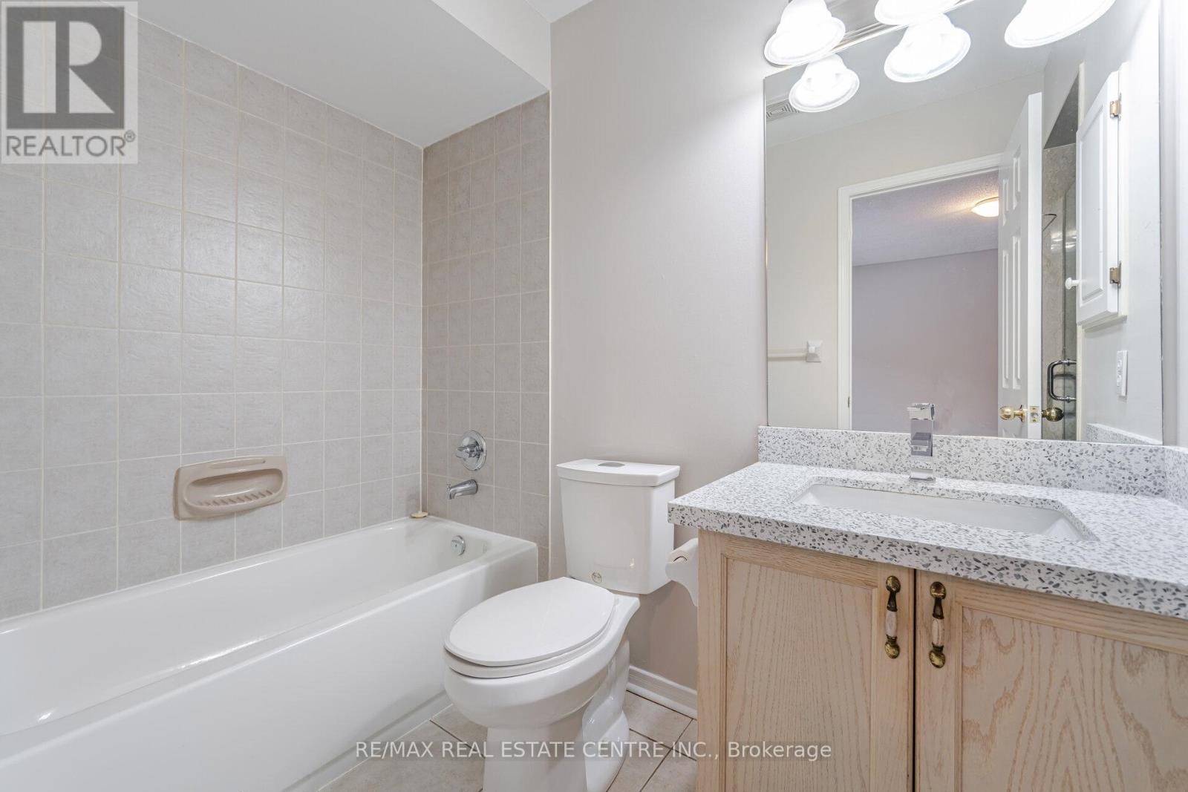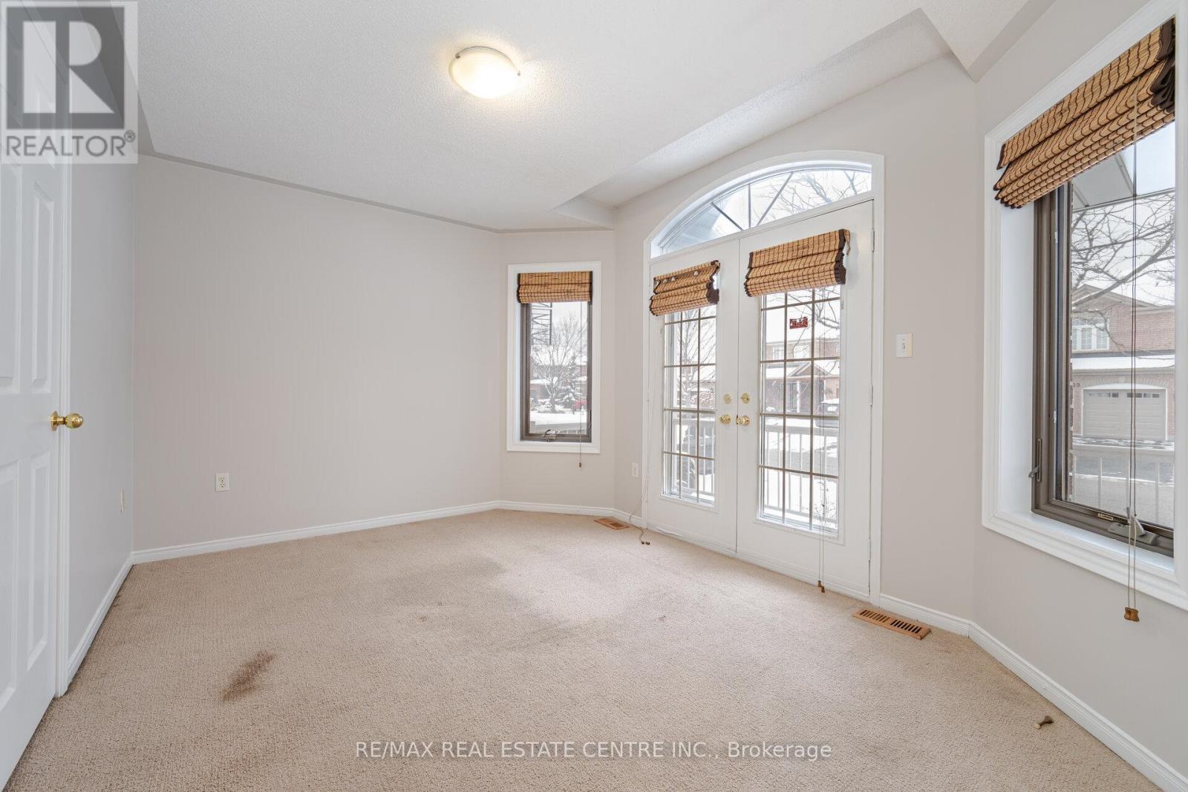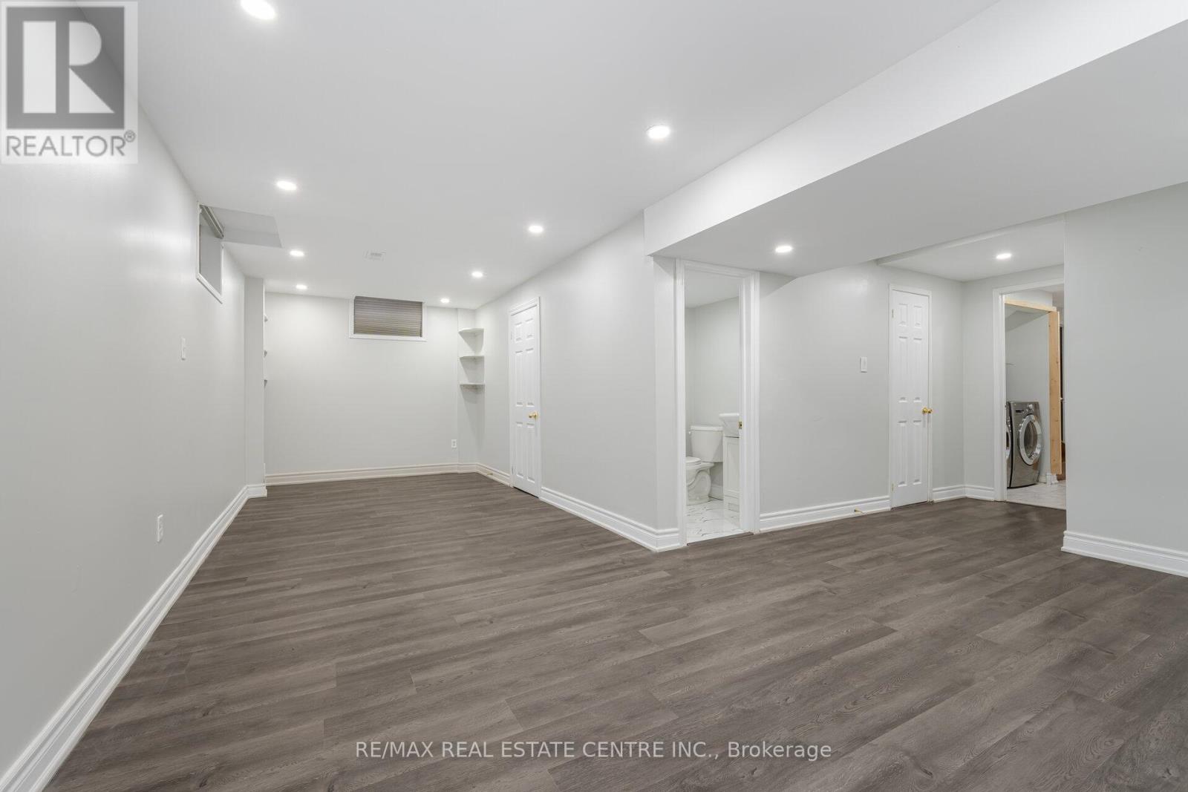10 Sheldon Drive Ajax (Central), Ontario L1T 4K7
4 Bedroom
4 Bathroom
Bungalow
Fireplace
Central Air Conditioning
Forced Air
$949,900
Beautiful Bungalow In Desired Central Ajax Location. Bright & Spacious. Features Bamboo Flooring Throughout The Main Level & A Large Eat-In Custom Kitchen W/ High End Soft-Closing Cabinetry, Quartz Countertops, Newer S/S Appliances, Undermount Sink & Backsplash. Stunning Master W/ Huge Window & 4Pc Ensuite. Garage Access. New Windows & Patio Door. Basement Features 2nd Kitchen, 2 Bedrooms, Great Room & Gas Fireplace, One Full Bathroom, One Half Bathroom. Tons Of Storage **** EXTRAS **** S/S Fridge, S/S Stove, S/S Dishwasher, B/I Microwave, All Window Coverings, All Electrical Light Fixtures & S/S Bsmnt Fridge. (id:41954)
Property Details
| MLS® Number | E11920091 |
| Property Type | Single Family |
| Community Name | Central |
| Parking Space Total | 4 |
Building
| Bathroom Total | 4 |
| Bedrooms Above Ground | 2 |
| Bedrooms Below Ground | 2 |
| Bedrooms Total | 4 |
| Appliances | Water Meter |
| Architectural Style | Bungalow |
| Basement Development | Finished |
| Basement Type | N/a (finished) |
| Construction Style Attachment | Detached |
| Cooling Type | Central Air Conditioning |
| Exterior Finish | Brick |
| Fireplace Present | Yes |
| Flooring Type | Bamboo, Carpeted, Ceramic, Laminate |
| Foundation Type | Poured Concrete |
| Half Bath Total | 1 |
| Heating Fuel | Natural Gas |
| Heating Type | Forced Air |
| Stories Total | 1 |
| Type | House |
| Utility Water | Municipal Water |
Parking
| Garage |
Land
| Acreage | No |
| Sewer | Sanitary Sewer |
| Size Depth | 79 Ft ,8 In |
| Size Frontage | 43 Ft ,11 In |
| Size Irregular | 43.96 X 79.69 Ft |
| Size Total Text | 43.96 X 79.69 Ft |
Rooms
| Level | Type | Length | Width | Dimensions |
|---|---|---|---|---|
| Lower Level | Kitchen | 3.8 m | 3 m | 3.8 m x 3 m |
| Lower Level | Bedroom 3 | 3.89 m | 2.51 m | 3.89 m x 2.51 m |
| Lower Level | Bedroom 4 | 3.89 m | 2.37 m | 3.89 m x 2.37 m |
| Main Level | Great Room | 5.8 m | 3.9 m | 5.8 m x 3.9 m |
| Main Level | Kitchen | 3.05 m | 2.75 m | 3.05 m x 2.75 m |
| Main Level | Eating Area | 3.05 m | 2.75 m | 3.05 m x 2.75 m |
| Main Level | Primary Bedroom | 4.6 m | 3.65 m | 4.6 m x 3.65 m |
| Main Level | Bedroom 2 | 3.95 m | 3.05 m | 3.95 m x 3.05 m |
https://www.realtor.ca/real-estate/27794227/10-sheldon-drive-ajax-central-central
Interested?
Contact us for more information









































