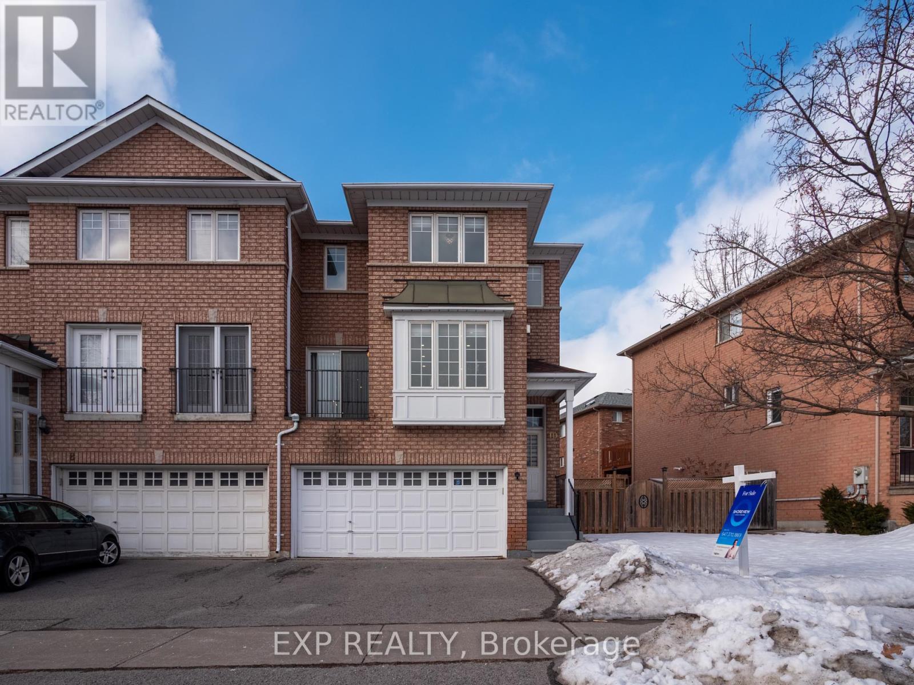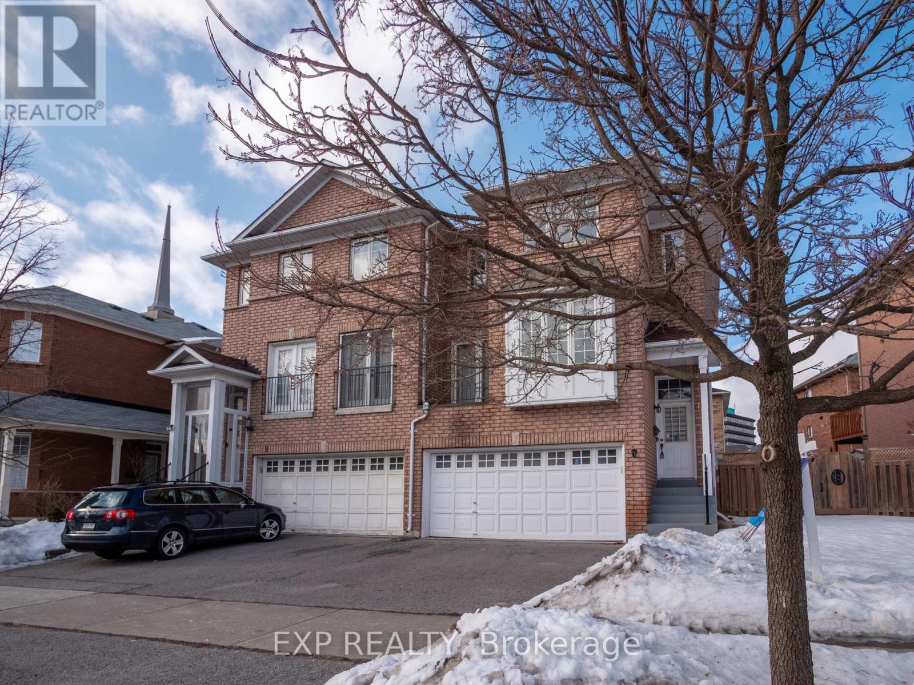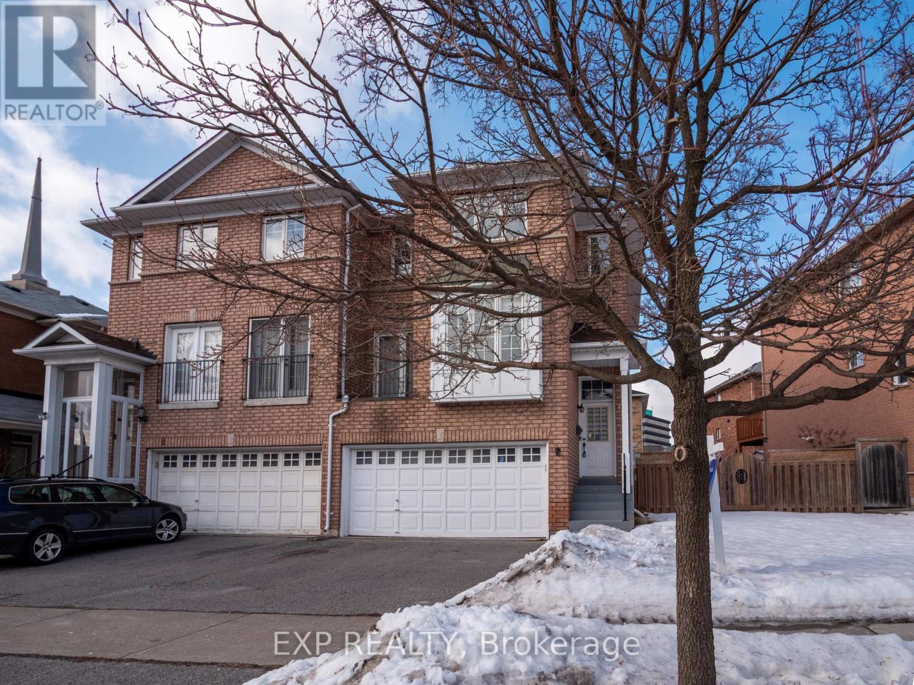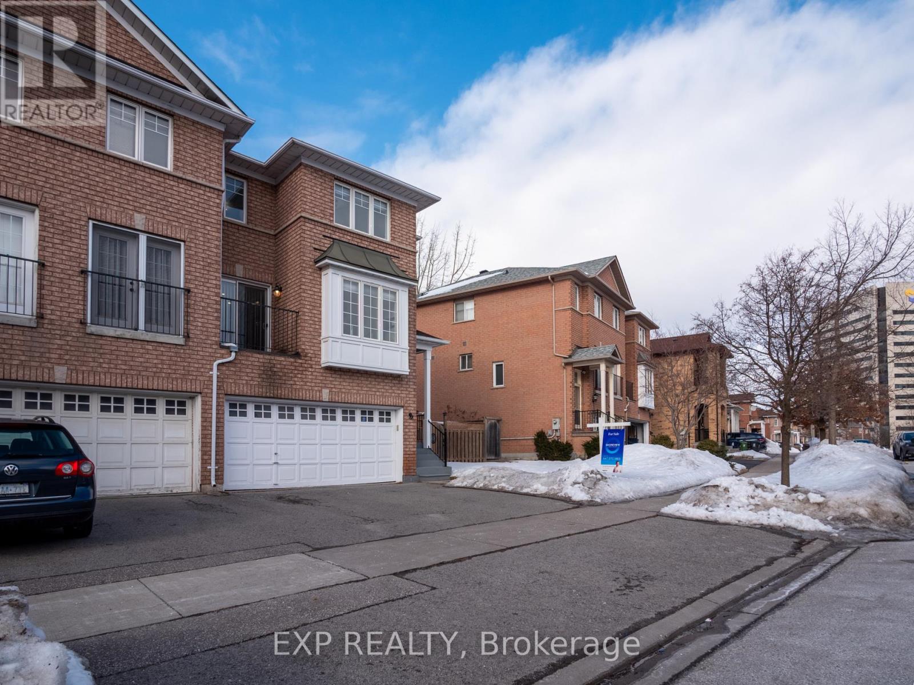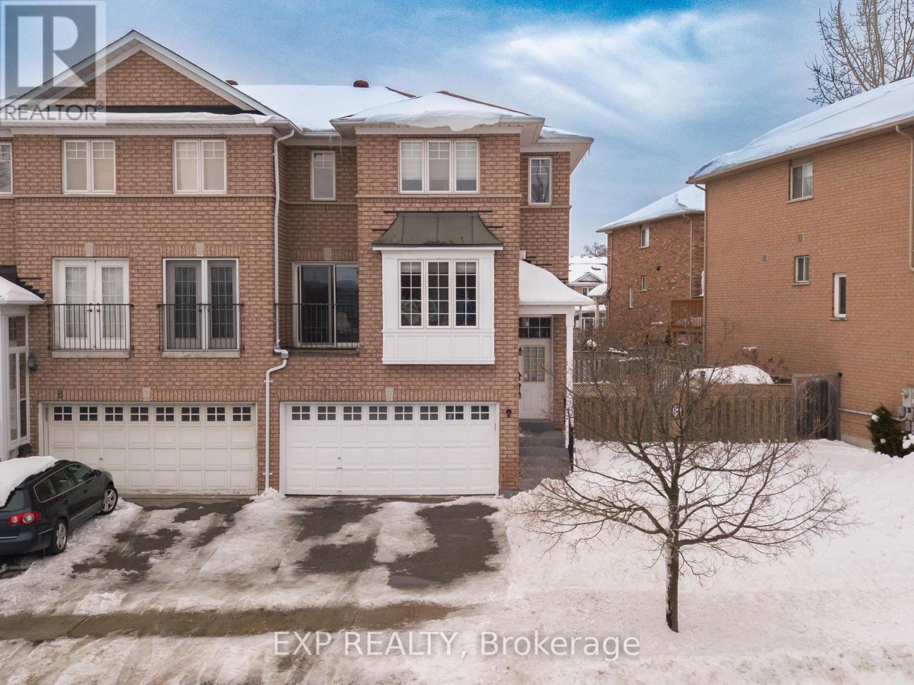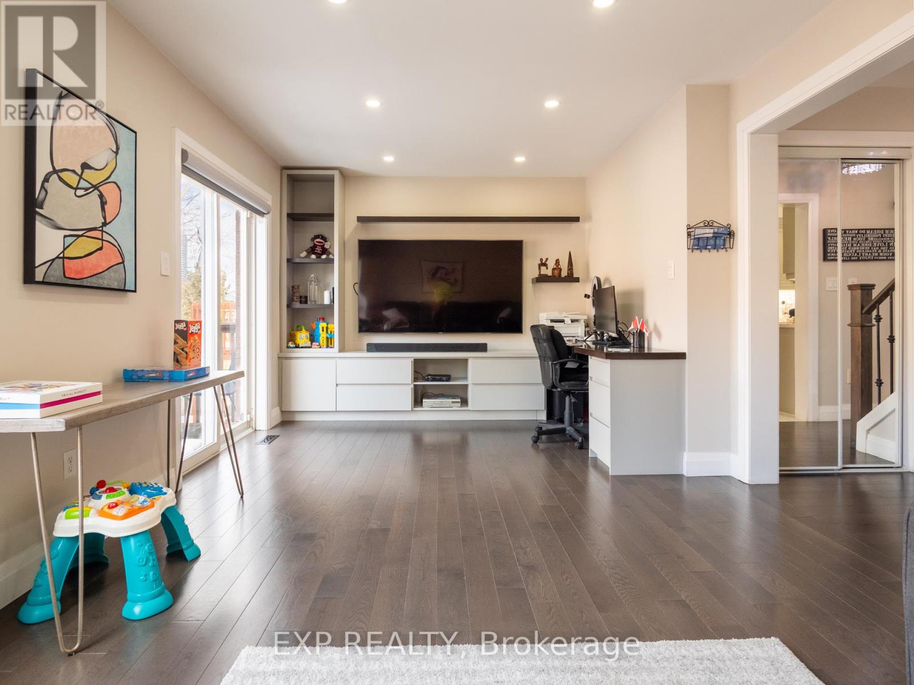10 Seton Park Road Toronto (Flemingdon Park), Ontario M3C 3Z6
$1,450,000
Welcome Home to 10 Seton Park Road Where Space Meets Lifestyle! Step inside this inviting 4-bedroom, 3-bathroom semi-detached home designed for modern family living. The bright, open-concept main floor offers generous living and dining areas perfect for gatherings, while the updated kitchen makes meal prep a joy. Upstairs, you'll find spacious bedrooms including a master with ensuite, giving everyone room to unwind. The finished basement adds versatile living space ideal for a playroom, home office, or extra guest area. Outside, enjoy your private backyard oasis just steps from parks, playgrounds, tennis courts, and the Flemington Golf Club. With nearby top schools, shops, cafes, and transit plus the upcoming Eglinton Crosstown LRT This home truly offers the perfect blend of comfort and convenience for your family's next chapter. (id:41954)
Open House
This property has open houses!
2:00 pm
Ends at:4:00 pm
2:00 pm
Ends at:4:00 pm
Property Details
| MLS® Number | C12093658 |
| Property Type | Single Family |
| Community Name | Flemingdon Park |
| Parking Space Total | 4 |
Building
| Bathroom Total | 3 |
| Bedrooms Above Ground | 4 |
| Bedrooms Total | 4 |
| Appliances | Dryer, Stove, Washer, Refrigerator |
| Basement Development | Finished |
| Basement Features | Walk Out |
| Basement Type | N/a (finished) |
| Construction Style Attachment | Semi-detached |
| Cooling Type | Central Air Conditioning |
| Exterior Finish | Brick |
| Foundation Type | Concrete |
| Half Bath Total | 1 |
| Heating Fuel | Natural Gas |
| Heating Type | Forced Air |
| Stories Total | 2 |
| Size Interior | 1500 - 2000 Sqft |
| Type | House |
| Utility Water | Municipal Water |
Parking
| Garage |
Land
| Acreage | No |
| Sewer | Sanitary Sewer |
| Size Depth | 77 Ft ,2 In |
| Size Frontage | 27 Ft ,8 In |
| Size Irregular | 27.7 X 77.2 Ft |
| Size Total Text | 27.7 X 77.2 Ft |
Rooms
| Level | Type | Length | Width | Dimensions |
|---|---|---|---|---|
| Second Level | Primary Bedroom | 3.8 m | 3.9 m | 3.8 m x 3.9 m |
| Second Level | Bedroom | 4.1 m | 3.1 m | 4.1 m x 3.1 m |
| Second Level | Bedroom | 3.3 m | 3.5 m | 3.3 m x 3.5 m |
| Second Level | Bedroom | 3.6 m | 3.8 m | 3.6 m x 3.8 m |
| Second Level | Bathroom | 2.4 m | 2.8 m | 2.4 m x 2.8 m |
| Basement | Bathroom | 2.2 m | 2.9 m | 2.2 m x 2.9 m |
| Main Level | Living Room | 3.4 m | 4.1 m | 3.4 m x 4.1 m |
| Main Level | Dining Room | 3.3 m | 3.7 m | 3.3 m x 3.7 m |
| Main Level | Kitchen | 3.7 m | 3.1 m | 3.7 m x 3.1 m |
| Main Level | Bathroom | 2.1 m | 1.8 m | 2.1 m x 1.8 m |
Utilities
| Cable | Available |
| Electricity | Available |
| Sewer | Available |
Interested?
Contact us for more information
