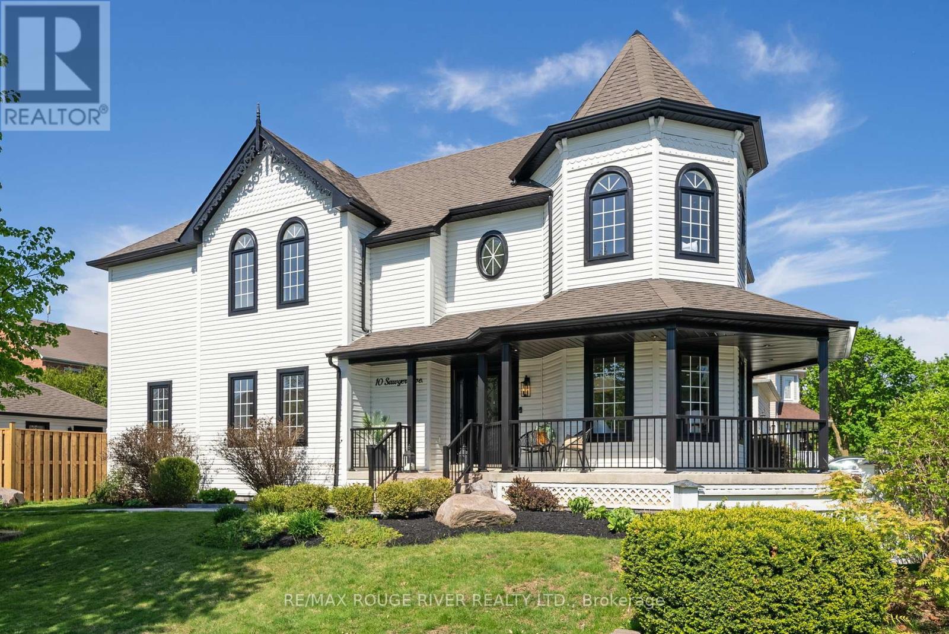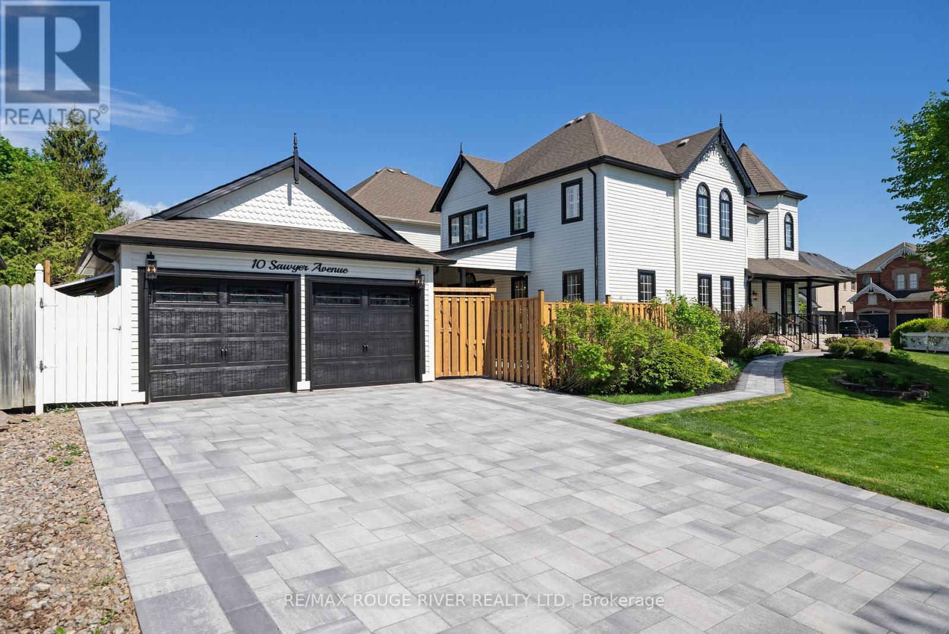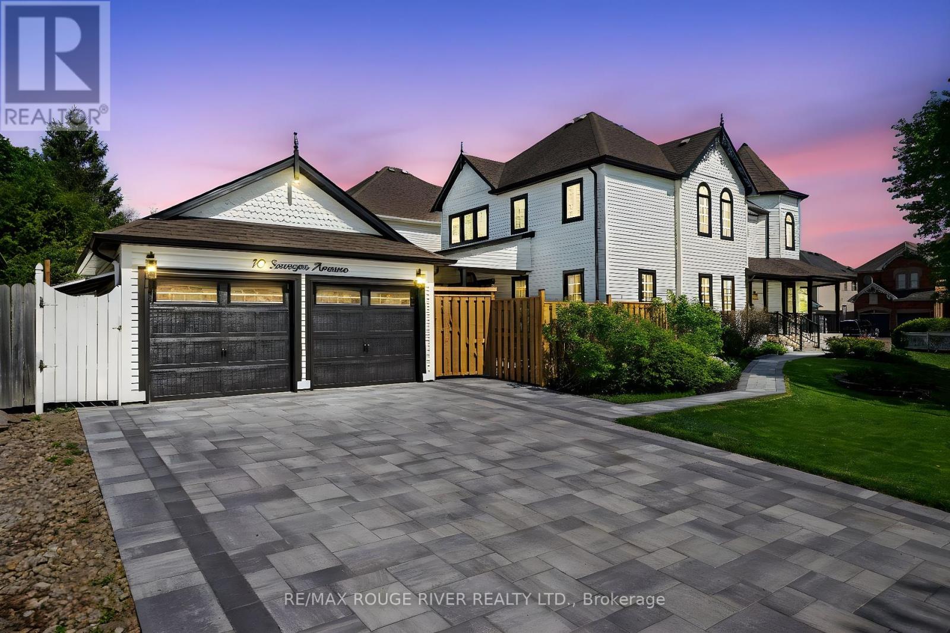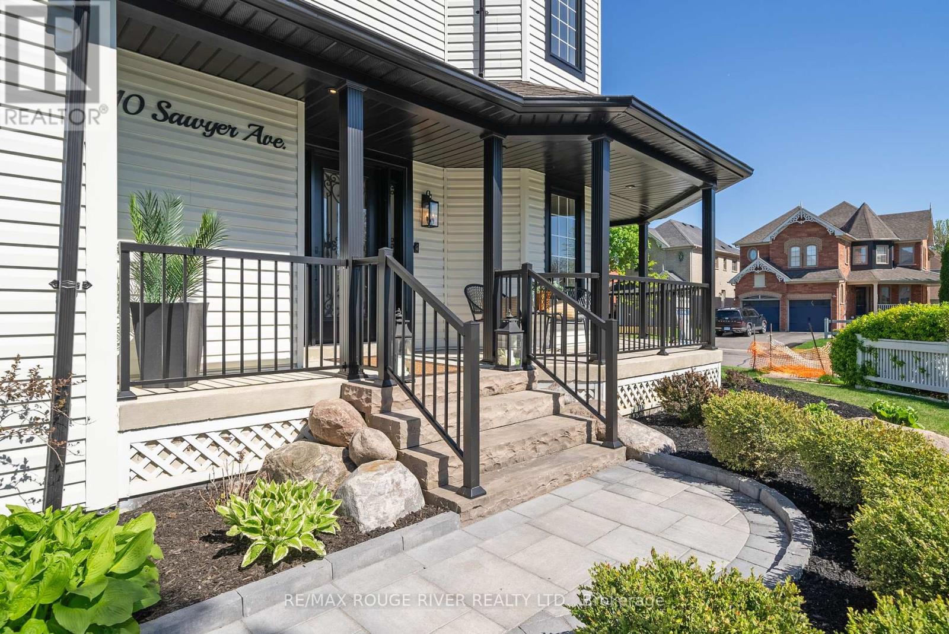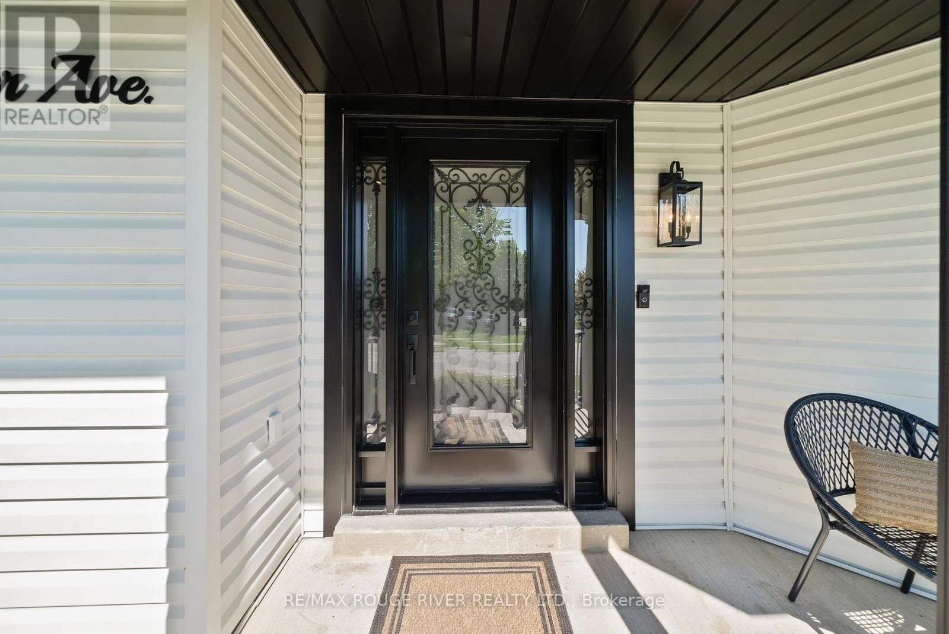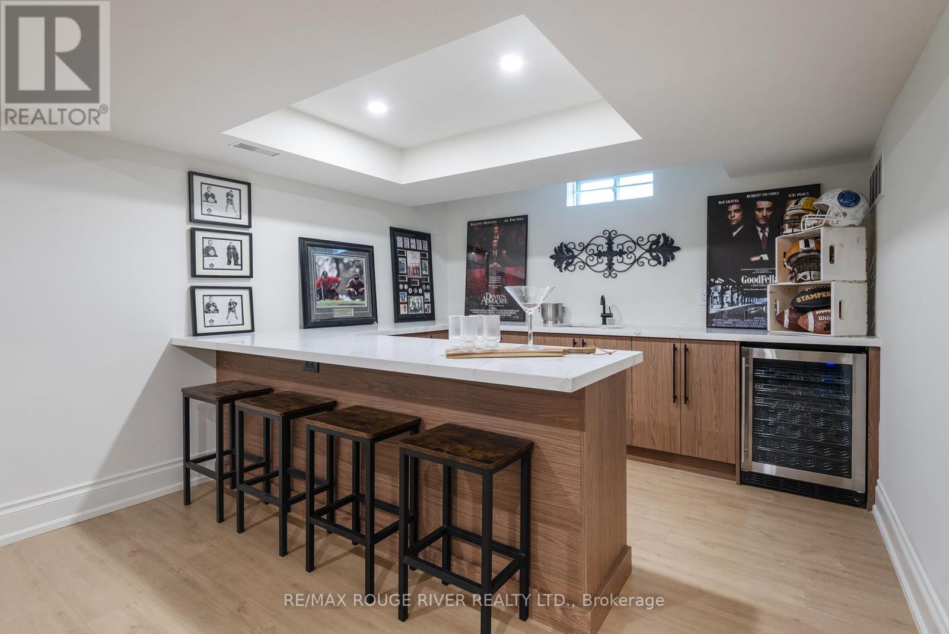5 Bedroom
4 Bathroom
2500 - 3000 sqft
Fireplace
Central Air Conditioning
Forced Air
Landscaped
$1,599,900
A Brookline Stunner You Wont Want to Miss! Just steps from historic Brookline Village, this fully renovated 4+1 bedroom, 4-bathroom home blends timeless charm with modern luxury across nearly 4,500 sq. ft. of turnkey living space. With a detached double garage, wraparound covered porch, and beautifully curated finishes throughout, this property is equal parts inviting and impressive. At the heart of the main floor, the chefs kitchen steals the show with its 48" gas range, top-tier appliances, waterfall quartz island, matching quartz backsplash, and hidden walk-in pantry that keeps counters clear and clutter-free. From here, walk out to the fully covered deck with a hot tub perfect for year-round entertaining and cozy evenings at home. The open-concept layout was designed with gatherings in mind, highlighted by a grand white oak staircase, custom fluted cabinetry with wine display, and a glass-enclosed office that adds a touch of contemporary elegance. Upstairs, retreat to the spacious primary suite, complete with an electric fireplace, an expansive custom walk-in closet room, and a spa-worthy 5-piece ensuite featuring dual vanities, a soaking tub, and glass-enclosed shower. The finished lower level offers incredible versatility and in-law suite potential, with a massive rec room, sleek wet bar, additional bedroom, and plenty of space for movie nights or game-day hosting. Located in one of Brookline most sought-after neighborhoods, this home is within walking distance of top-rated schools and minutes to the now toll-free eastern 407 making commuting effortless while keeping cottage country within easy reach. This is more than a home its a lifestyle upgrade. Come see it for yourself! (id:41954)
Property Details
|
MLS® Number
|
E12418842 |
|
Property Type
|
Single Family |
|
Community Name
|
Brooklin |
|
Equipment Type
|
Water Heater |
|
Features
|
Lighting, Carpet Free |
|
Parking Space Total
|
4 |
|
Rental Equipment Type
|
Water Heater |
|
Structure
|
Deck, Patio(s), Porch |
Building
|
Bathroom Total
|
4 |
|
Bedrooms Above Ground
|
4 |
|
Bedrooms Below Ground
|
1 |
|
Bedrooms Total
|
5 |
|
Amenities
|
Fireplace(s) |
|
Appliances
|
Hot Tub, Garage Door Opener Remote(s), Central Vacuum, Water Heater, Dishwasher, Dryer, Garage Door Opener, Microwave, Range, Stove, Washer, Window Coverings, Refrigerator |
|
Basement Development
|
Finished |
|
Basement Type
|
Full (finished) |
|
Construction Style Attachment
|
Detached |
|
Cooling Type
|
Central Air Conditioning |
|
Exterior Finish
|
Vinyl Siding |
|
Fireplace Present
|
Yes |
|
Flooring Type
|
Hardwood, Laminate, Carpeted |
|
Foundation Type
|
Poured Concrete |
|
Half Bath Total
|
1 |
|
Heating Fuel
|
Natural Gas |
|
Heating Type
|
Forced Air |
|
Stories Total
|
2 |
|
Size Interior
|
2500 - 3000 Sqft |
|
Type
|
House |
|
Utility Water
|
Municipal Water |
Parking
Land
|
Acreage
|
No |
|
Landscape Features
|
Landscaped |
|
Sewer
|
Sanitary Sewer |
|
Size Depth
|
114 Ft ,10 In |
|
Size Frontage
|
52 Ft ,7 In |
|
Size Irregular
|
52.6 X 114.9 Ft |
|
Size Total Text
|
52.6 X 114.9 Ft |
Rooms
| Level |
Type |
Length |
Width |
Dimensions |
|
Second Level |
Primary Bedroom |
8.84 m |
6.52 m |
8.84 m x 6.52 m |
|
Second Level |
Bedroom 2 |
3.41 m |
3.47 m |
3.41 m x 3.47 m |
|
Second Level |
Bedroom 3 |
3.14 m |
3.16 m |
3.14 m x 3.16 m |
|
Second Level |
Bedroom 4 |
4.27 m |
3.96 m |
4.27 m x 3.96 m |
|
Basement |
Bedroom 5 |
7.89 m |
3.99 m |
7.89 m x 3.99 m |
|
Basement |
Recreational, Games Room |
10.76 m |
8.41 m |
10.76 m x 8.41 m |
|
Main Level |
Living Room |
4.88 m |
3.96 m |
4.88 m x 3.96 m |
|
Main Level |
Dining Room |
4.08 m |
3.16 m |
4.08 m x 3.16 m |
|
Main Level |
Kitchen |
3.35 m |
3.81 m |
3.35 m x 3.81 m |
|
Main Level |
Eating Area |
3.74 m |
3.47 m |
3.74 m x 3.47 m |
|
Main Level |
Family Room |
4.39 m |
5.06 m |
4.39 m x 5.06 m |
|
Main Level |
Office |
3.35 m |
3.23 m |
3.35 m x 3.23 m |
https://www.realtor.ca/real-estate/28895560/10-sawyer-avenue-whitby-brooklin-brooklin
