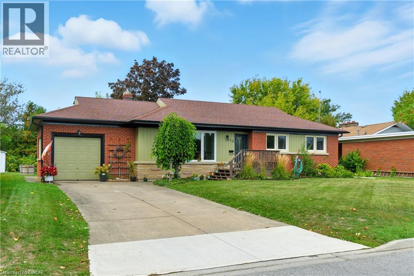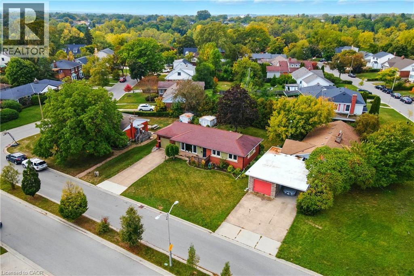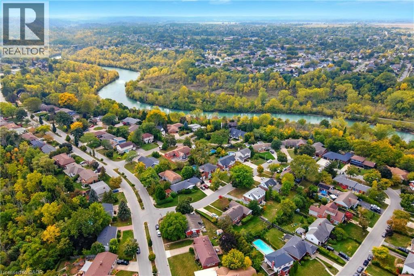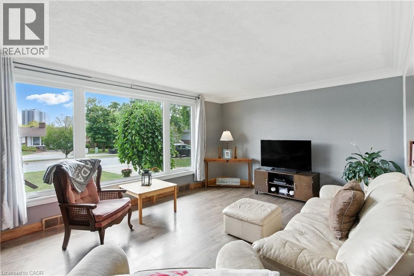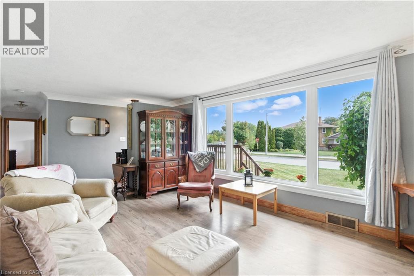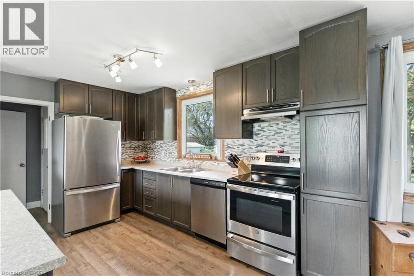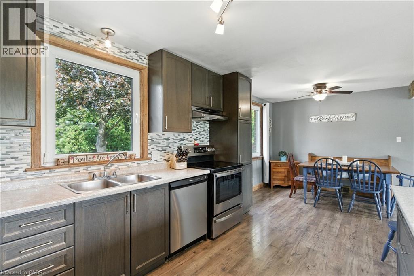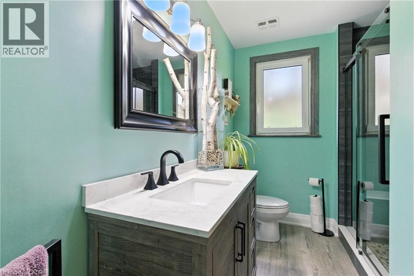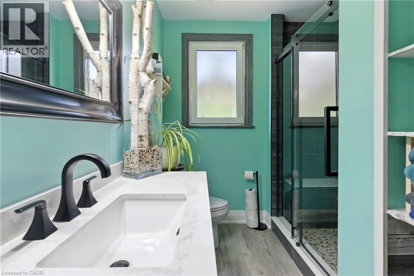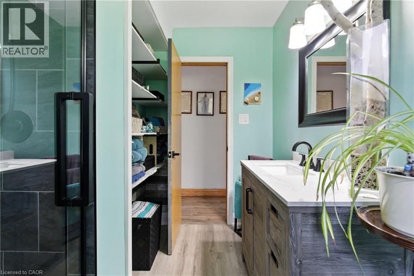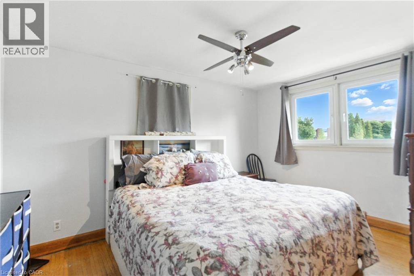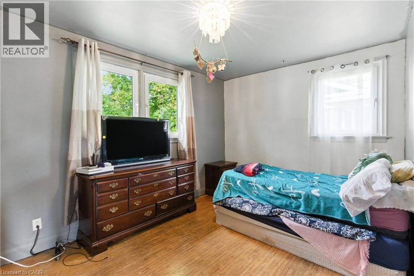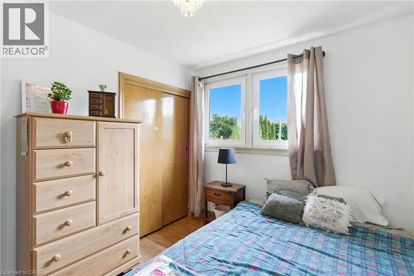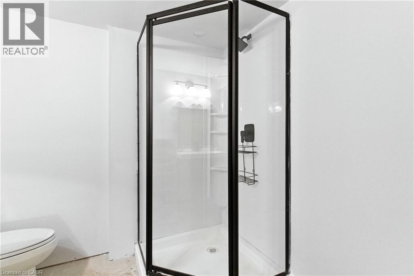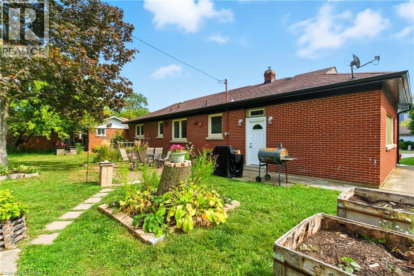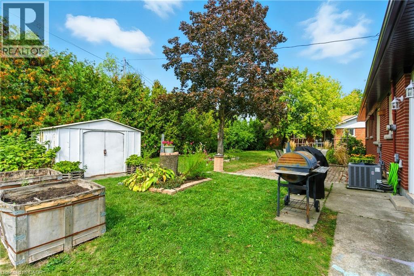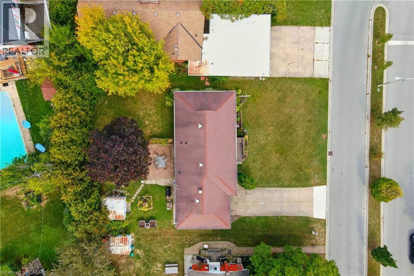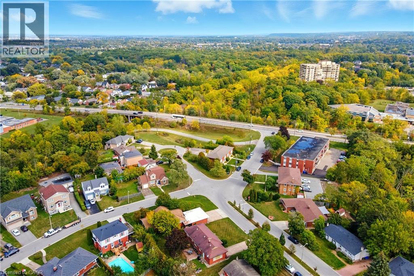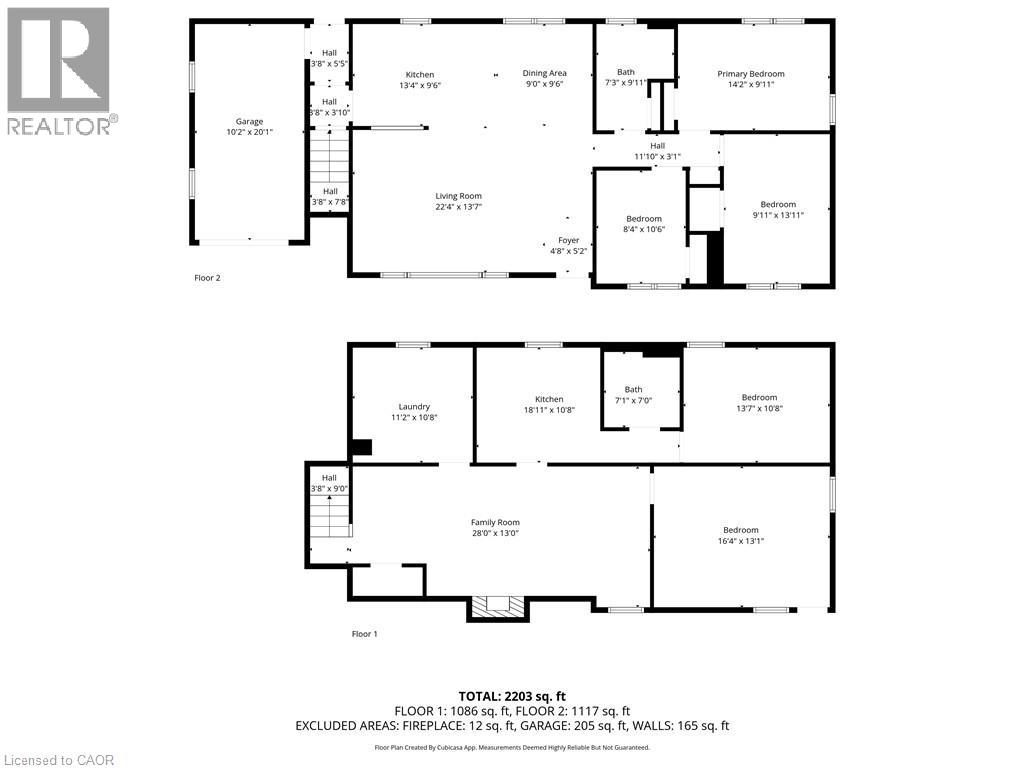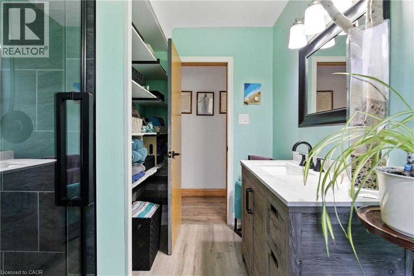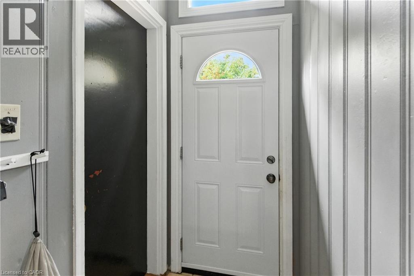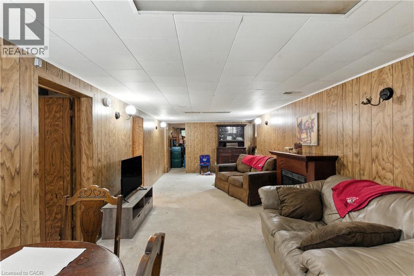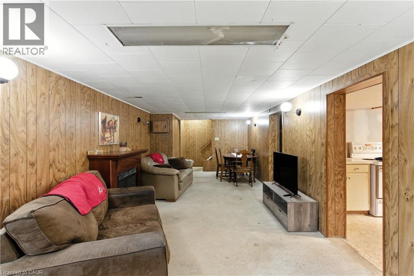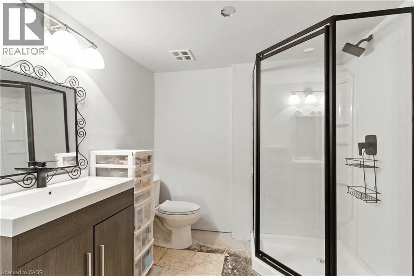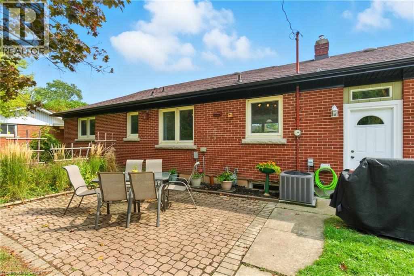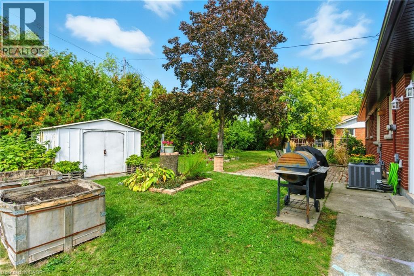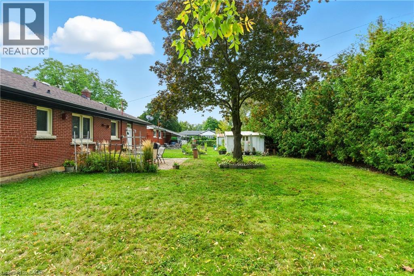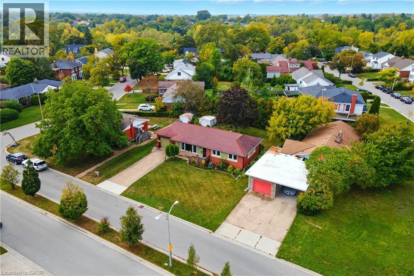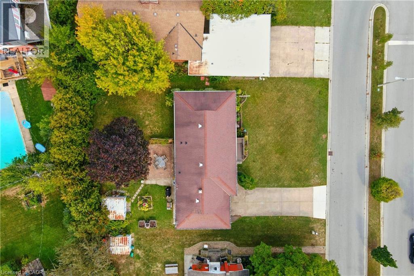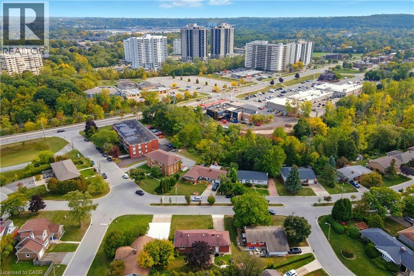5 Bedroom
2 Bathroom
1400 sqft
Bungalow
Central Air Conditioning
Forced Air
$625,000
10 Riverview Boulevard sits on one of St. Catharines' most beautiful streets, combining lifestyle and convenience in aa sought-after neighbourhood. Excellent schools, the Pen Centre, and countless shops are close by, while trails, Burgoyne Woods, and the Niagara Escarpment provide natural escapes within walking distance. Quick access to the highway and the new hospital adds everyday ease. This charming bungalow has great curb appeal and has been thoughtfully updated over time with improvements to siding, windows, doors, bathrooms, appliances, and mechanicals. A separate entrance to the lower level with its own bedroom and bath offers flexibility for extended family, guests, or rental potential. A rare opportunity enjoy a home that balances comfort, location, and possibility. (id:41954)
Property Details
|
MLS® Number
|
40773050 |
|
Property Type
|
Single Family |
|
Amenities Near By
|
Golf Nearby, Hospital, Place Of Worship, Public Transit, Schools |
|
Community Features
|
Quiet Area, School Bus |
|
Equipment Type
|
Water Heater |
|
Features
|
In-law Suite |
|
Parking Space Total
|
5 |
|
Rental Equipment Type
|
Water Heater |
Building
|
Bathroom Total
|
2 |
|
Bedrooms Above Ground
|
3 |
|
Bedrooms Below Ground
|
2 |
|
Bedrooms Total
|
5 |
|
Appliances
|
Dishwasher, Dryer, Freezer, Refrigerator, Washer, Hood Fan |
|
Architectural Style
|
Bungalow |
|
Basement Development
|
Partially Finished |
|
Basement Type
|
Full (partially Finished) |
|
Constructed Date
|
1953 |
|
Construction Style Attachment
|
Detached |
|
Cooling Type
|
Central Air Conditioning |
|
Exterior Finish
|
Brick |
|
Foundation Type
|
Block |
|
Heating Type
|
Forced Air |
|
Stories Total
|
1 |
|
Size Interior
|
1400 Sqft |
|
Type
|
House |
|
Utility Water
|
Municipal Water |
Parking
Land
|
Access Type
|
Road Access, Highway Access |
|
Acreage
|
No |
|
Land Amenities
|
Golf Nearby, Hospital, Place Of Worship, Public Transit, Schools |
|
Sewer
|
Municipal Sewage System |
|
Size Depth
|
120 Ft |
|
Size Frontage
|
70 Ft |
|
Size Total Text
|
Under 1/2 Acre |
|
Zoning Description
|
R1 |
Rooms
| Level |
Type |
Length |
Width |
Dimensions |
|
Basement |
3pc Bathroom |
|
|
Measurements not available |
|
Basement |
Bedroom |
|
|
11'9'' x 10'9'' |
|
Basement |
Bedroom |
|
|
14'7'' x 11'8'' |
|
Basement |
Kitchen |
|
|
11'7'' x 10'9'' |
|
Basement |
Recreation Room |
|
|
27'9'' x 10'4'' |
|
Main Level |
3pc Bathroom |
|
|
Measurements not available |
|
Main Level |
Bedroom |
|
|
13'9'' x 9'8'' |
|
Main Level |
Bedroom |
|
|
10'1'' x 8'3'' |
|
Main Level |
Primary Bedroom |
|
|
13'4'' x 9'9'' |
|
Main Level |
Kitchen |
|
|
10'9'' x 6'2'' |
|
Main Level |
Dining Room |
|
|
11'8'' x 10'9'' |
|
Main Level |
Living Room |
|
|
22'3'' x 13'1'' |
|
Main Level |
Foyer |
|
|
4'9'' x 3'5'' |
https://www.realtor.ca/real-estate/28908615/10-riverview-boulevard-st-catharines
