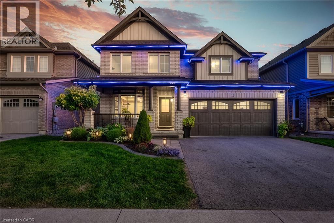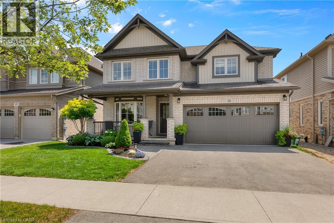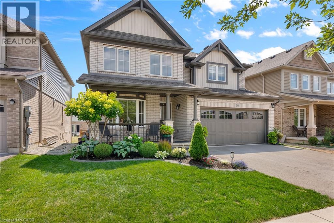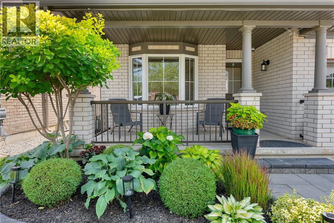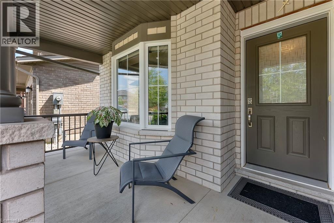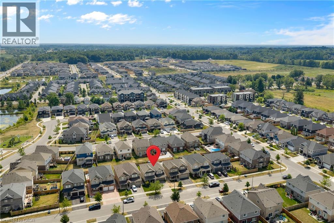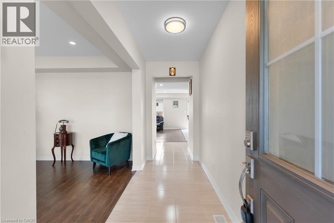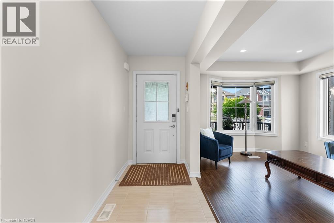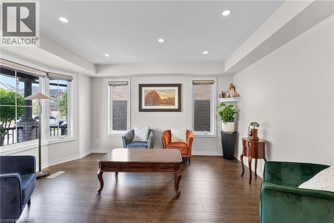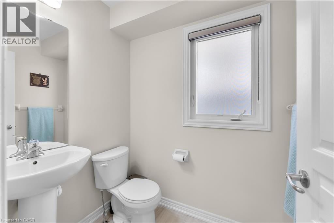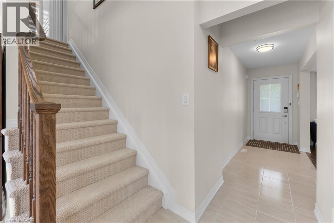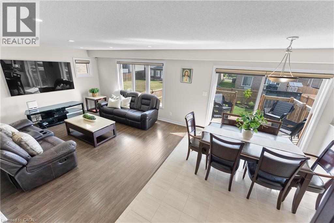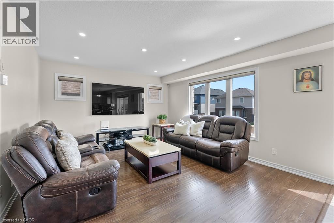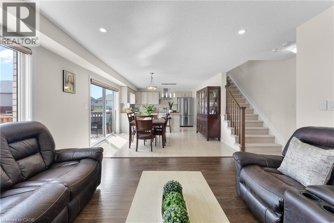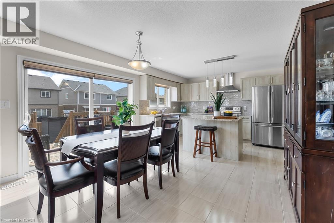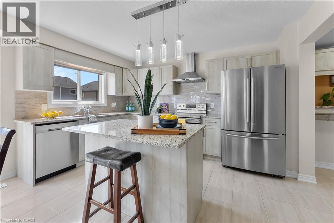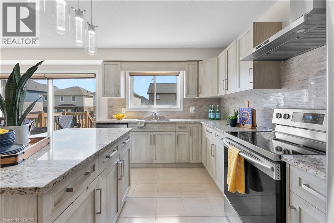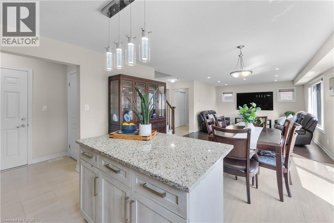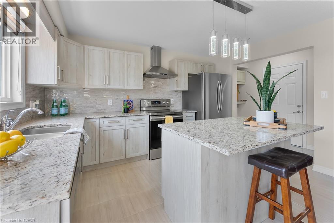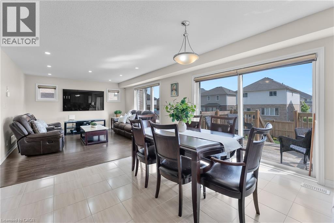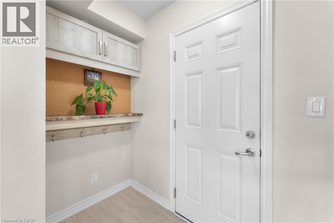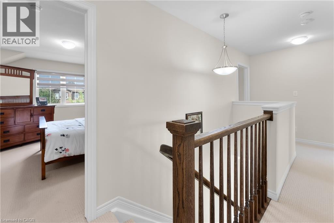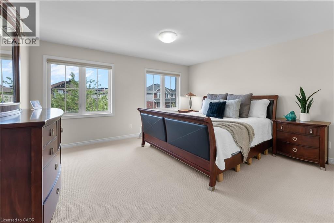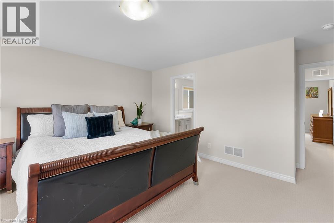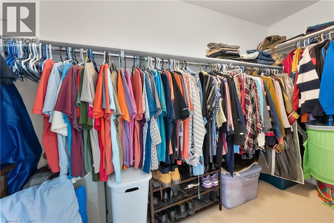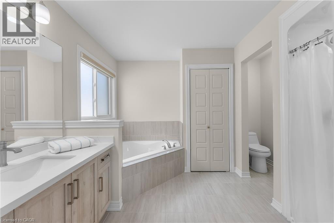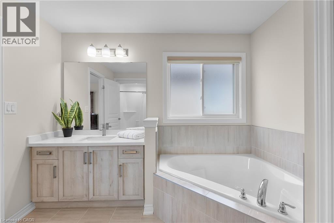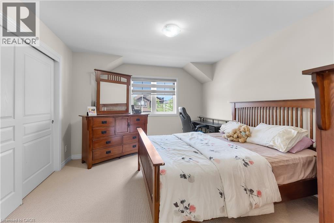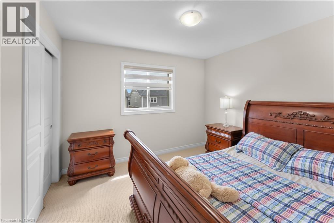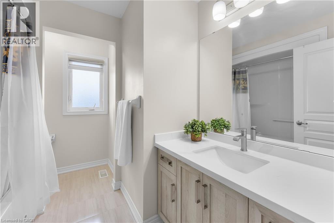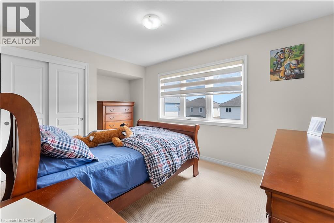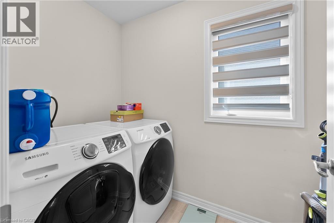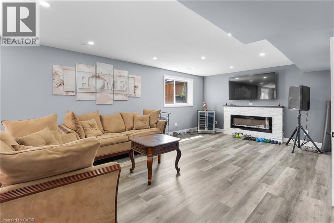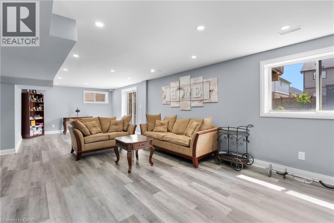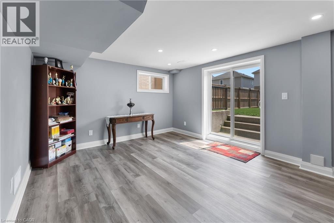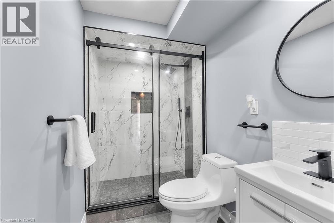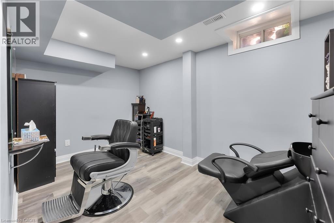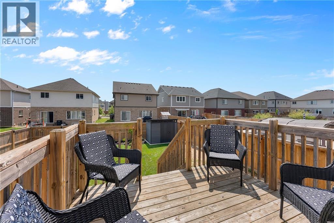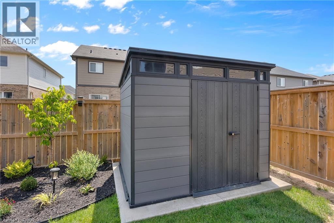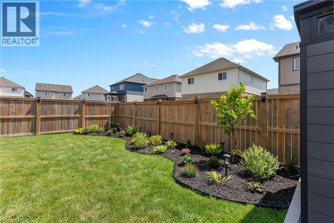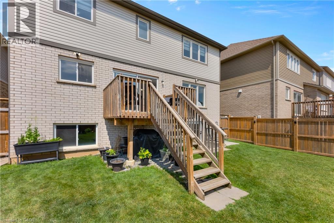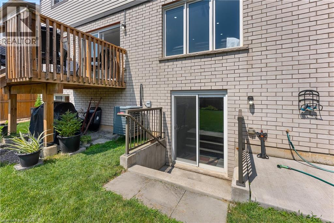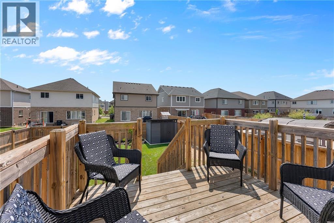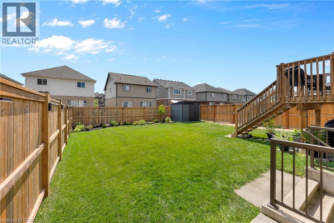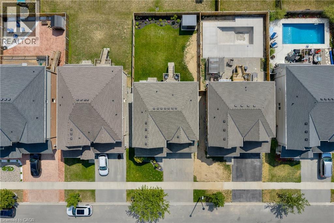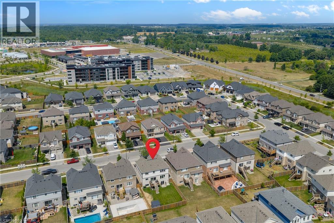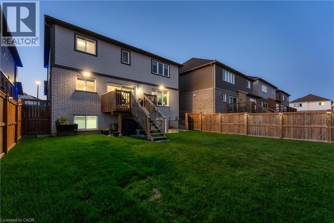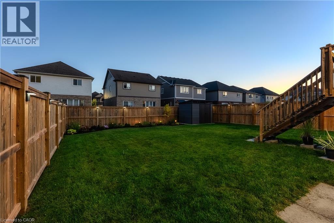4 Bedroom
4 Bathroom
2810 sqft
2 Level
Central Air Conditioning
Forced Air
$974,900
Welcome to 10 Riley Avenue. Built in 2018, this modern two-storey home combines over 2,800 sq. ft. of finished living space with a thoughtful, family-friendly design. A welcoming front porch and landscaped gardens set the tone before you step inside to a versatile main floor. The front room easily serves as a formal living area, playroom, or private office, while the open-concept kitchen, dinette, and family room form the heart of the home. Oversized windows fill the space with natural light and offer views of the manicured, fully fenced backyard ideal for summer barbecues and year-round entertaining. Upstairs, four generous bedrooms provide room for everyone. The primary suite features a large walk-in closet and a spa-style ensuite with double vanity and glass-enclosed shower. A convenient second-floor laundry makes daily routines simple. The finished lower level extends the living area with a bright recreation room and a walk-out to the backyard. A bonus room currently styled as a salon can be transformed into a creative studio, home office, or potential fifth bedroom to suit changing needs. Outside, enjoy a landscaped lot with mature plantings, a covered porch for morning coffee, and a private yard that invites both quiet evenings and lively weekends. Located in one of Fonthill's most desirable neighborhood's, just minutes from schools, parks, trails, and community amenities, this property delivers space, comfort, and flexibility for todays lifestyle and tomorrows possibilities. (id:41954)
Property Details
|
MLS® Number
|
40774034 |
|
Property Type
|
Single Family |
|
Amenities Near By
|
Park, Schools |
|
Community Features
|
Community Centre |
|
Equipment Type
|
Water Heater |
|
Features
|
Automatic Garage Door Opener |
|
Parking Space Total
|
4 |
|
Rental Equipment Type
|
Water Heater |
Building
|
Bathroom Total
|
4 |
|
Bedrooms Above Ground
|
4 |
|
Bedrooms Total
|
4 |
|
Appliances
|
Dryer, Microwave, Refrigerator, Stove, Washer, Window Coverings |
|
Architectural Style
|
2 Level |
|
Basement Development
|
Finished |
|
Basement Type
|
Full (finished) |
|
Construction Style Attachment
|
Detached |
|
Cooling Type
|
Central Air Conditioning |
|
Exterior Finish
|
Brick, Vinyl Siding |
|
Foundation Type
|
Poured Concrete |
|
Half Bath Total
|
1 |
|
Heating Fuel
|
Natural Gas |
|
Heating Type
|
Forced Air |
|
Stories Total
|
2 |
|
Size Interior
|
2810 Sqft |
|
Type
|
House |
|
Utility Water
|
Municipal Water |
Parking
Land
|
Acreage
|
No |
|
Land Amenities
|
Park, Schools |
|
Sewer
|
Municipal Sewage System |
|
Size Depth
|
108 Ft |
|
Size Frontage
|
44 Ft |
|
Size Total Text
|
Under 1/2 Acre |
|
Zoning Description
|
R2-254 |
Rooms
| Level |
Type |
Length |
Width |
Dimensions |
|
Second Level |
Bedroom |
|
|
12'0'' x 14'4'' |
|
Second Level |
4pc Bathroom |
|
|
Measurements not available |
|
Second Level |
4pc Bathroom |
|
|
Measurements not available |
|
Second Level |
Laundry Room |
|
|
8'2'' x 5'2'' |
|
Second Level |
Bedroom |
|
|
10'3'' x 11'1'' |
|
Second Level |
Bedroom |
|
|
9'10'' x 14'12'' |
|
Second Level |
Primary Bedroom |
|
|
13'6'' x 15'4'' |
|
Basement |
3pc Bathroom |
|
|
Measurements not available |
|
Basement |
Utility Room |
|
|
3'4'' x 10'1'' |
|
Basement |
Sitting Room |
|
|
13'1'' x 8'4'' |
|
Basement |
Recreation Room |
|
|
13'3'' x 33'5'' |
|
Main Level |
2pc Bathroom |
|
|
Measurements not available |
|
Main Level |
Living Room |
|
|
13'3'' x 10'3'' |
|
Main Level |
Family Room |
|
|
13'8'' x 14'9'' |
|
Main Level |
Kitchen |
|
|
13'9'' x 19'2'' |
https://www.realtor.ca/real-estate/28920672/10-riley-avenue-pelham
