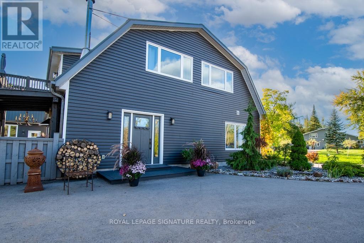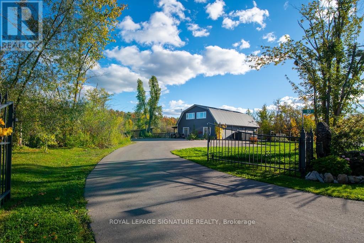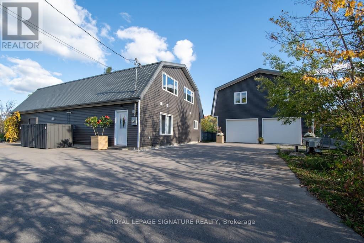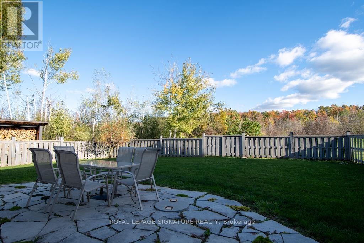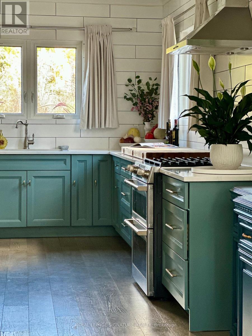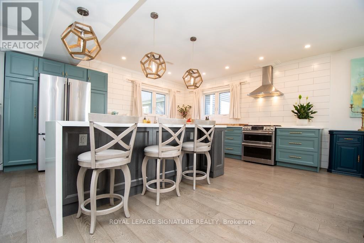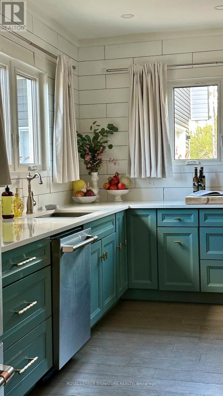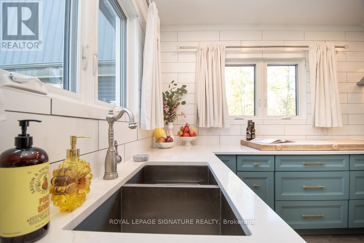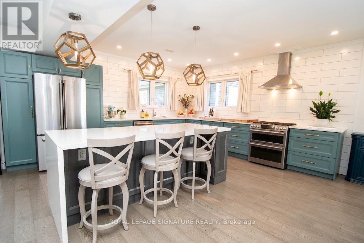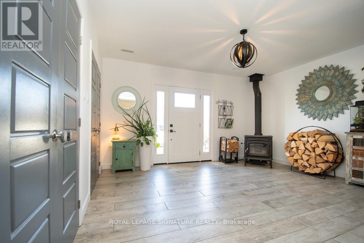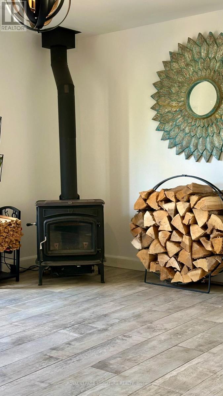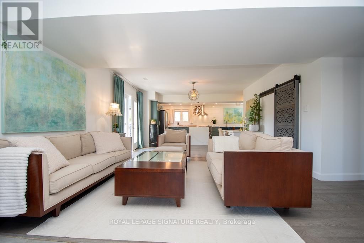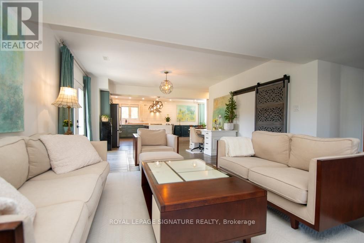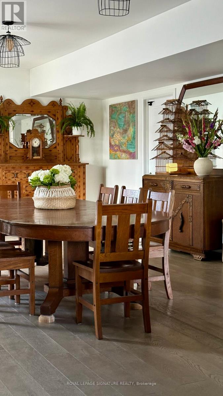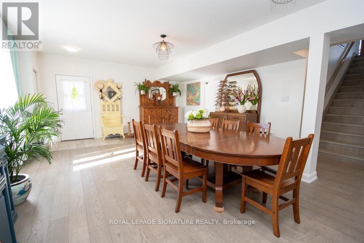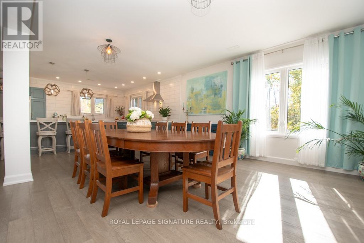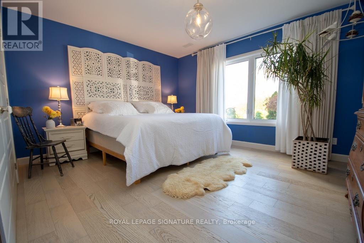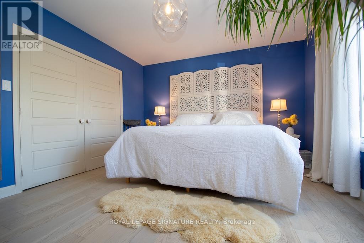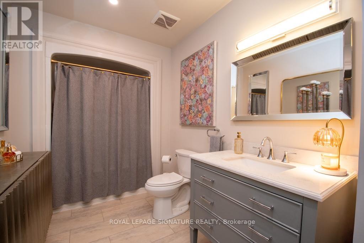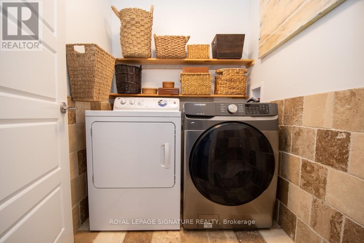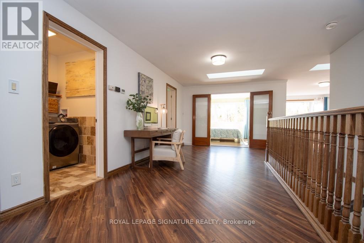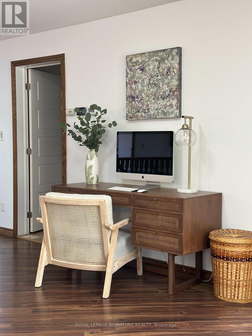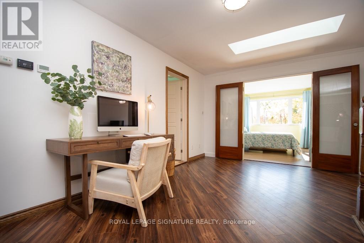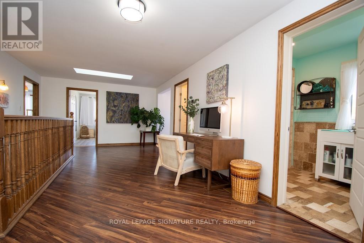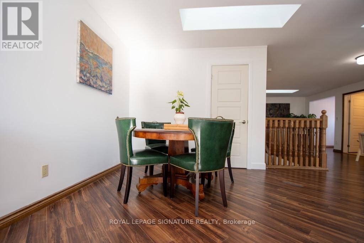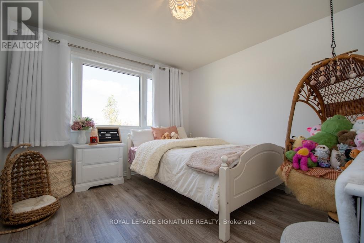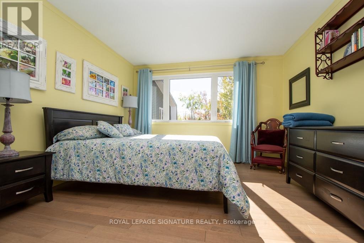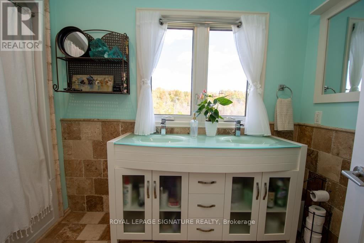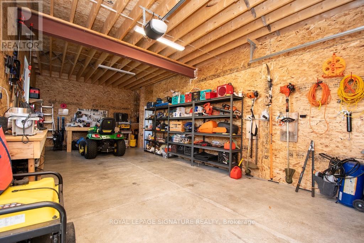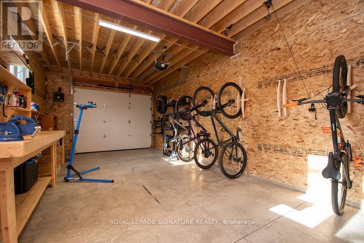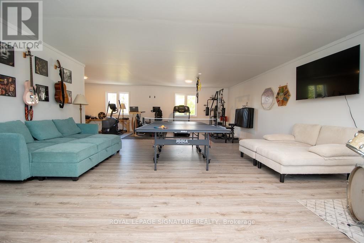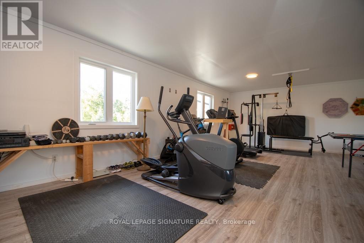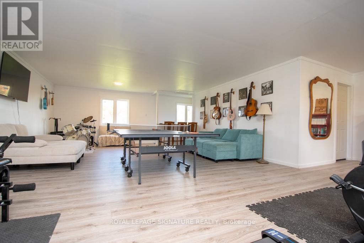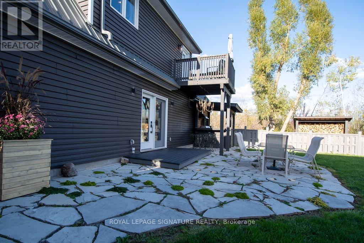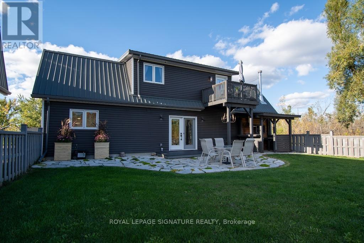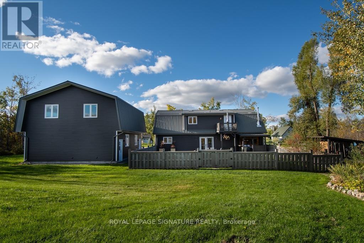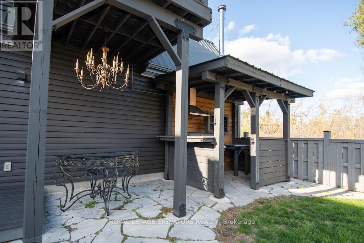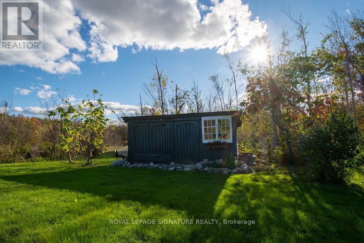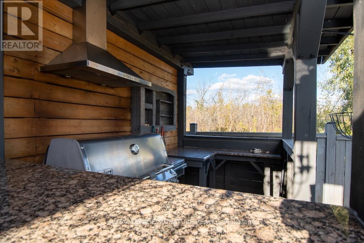4 Bedroom
2 Bathroom
2500 - 3000 sqft
Fireplace
Central Air Conditioning
Forced Air
Acreage
Landscaped
$851,000
Quite possibly the most striking residential conversion in Kawartha Lakes. Ten (10) Reids Road, in Dunsford, stands as proof that vision, design, and craftsmanship can change everything. Built in 2019, this four-bedroom converted garage showcases tasteful, updated finishes throughout, blending sleek modern living with relaxed lakeside character. Minutes from Lake Sturgeon beaches and within easy amenities in Bobcaygeon and Lindsay, this property offers the best of cottage-country living without sacrificing convenience. Inside, light-filled rooms and contemporary details create an airy, welcoming atmosphere perfect for everyday life or weekend escapes. Beyond the home itself, the nearly five-acre property features more than 2 km of private trails, ideal for walking, exploring, or simply enjoying the peaceful natural setting. A detached two-car garage with a 600 sqft loft offers flexible space for a gym, studio, or hangout, while a woodshed, additional outbuilding, and abundant storage ensure everything has its place. Whether you're entertaining, unwinding, or reconnecting with nature, 10 Reids Road delivers a one-of-a-kind living experience that stands apart from anything else on the market. (id:41954)
Open House
This property has open houses!
Starts at:
12:00 pm
Ends at:
2:00 pm
Property Details
|
MLS® Number
|
X12459572 |
|
Property Type
|
Single Family |
|
Community Name
|
Verulam |
|
Equipment Type
|
Propane Tank |
|
Features
|
Irregular Lot Size, Flat Site, Wetlands, Carpet Free, Guest Suite |
|
Parking Space Total
|
7 |
|
Rental Equipment Type
|
Propane Tank |
|
Structure
|
Deck, Patio(s), Shed |
|
View Type
|
Lake View |
|
Water Front Name
|
Sturgeon Lake |
Building
|
Bathroom Total
|
2 |
|
Bedrooms Above Ground
|
4 |
|
Bedrooms Total
|
4 |
|
Age
|
6 To 15 Years |
|
Amenities
|
Canopy |
|
Appliances
|
Garage Door Opener Remote(s), Water Heater, Water Purifier, Water Softener, Dishwasher, Dryer, Oven, Washer, Window Coverings, Refrigerator |
|
Construction Style Attachment
|
Detached |
|
Cooling Type
|
Central Air Conditioning |
|
Exterior Finish
|
Vinyl Siding |
|
Fire Protection
|
Smoke Detectors |
|
Fireplace Present
|
Yes |
|
Fireplace Total
|
1 |
|
Fireplace Type
|
Woodstove |
|
Foundation Type
|
Slab |
|
Heating Fuel
|
Propane |
|
Heating Type
|
Forced Air |
|
Stories Total
|
2 |
|
Size Interior
|
2500 - 3000 Sqft |
|
Type
|
House |
|
Utility Power
|
Generator |
|
Utility Water
|
Drilled Well |
Parking
Land
|
Acreage
|
Yes |
|
Landscape Features
|
Landscaped |
|
Sewer
|
Septic System |
|
Size Depth
|
629 Ft ,10 In |
|
Size Frontage
|
421 Ft ,8 In |
|
Size Irregular
|
421.7 X 629.9 Ft ; Irregular Reverse Pie |
|
Size Total Text
|
421.7 X 629.9 Ft ; Irregular Reverse Pie|2 - 4.99 Acres |
|
Zoning Description
|
A1 |
Rooms
| Level |
Type |
Length |
Width |
Dimensions |
|
Second Level |
Bathroom |
1.85 m |
3.29 m |
1.85 m x 3.29 m |
|
Second Level |
Laundry Room |
1.85 m |
1.6 m |
1.85 m x 1.6 m |
|
Second Level |
Loft |
5.85 m |
7.25 m |
5.85 m x 7.25 m |
|
Second Level |
Bedroom 2 |
3.55 m |
3.66 m |
3.55 m x 3.66 m |
|
Second Level |
Bedroom 3 |
3.32 m |
5.43 m |
3.32 m x 5.43 m |
|
Second Level |
Bedroom 4 |
3.29 m |
3.69 m |
3.29 m x 3.69 m |
|
Second Level |
Sitting Room |
3.06 m |
5.92 m |
3.06 m x 5.92 m |
|
Main Level |
Living Room |
4.73 m |
9.19 m |
4.73 m x 9.19 m |
|
Main Level |
Kitchen |
4.74 m |
5.6 m |
4.74 m x 5.6 m |
|
Main Level |
Dining Room |
5.74 m |
5.78 m |
5.74 m x 5.78 m |
|
Main Level |
Primary Bedroom |
4.52 m |
3.87 m |
4.52 m x 3.87 m |
|
Main Level |
Bathroom |
2.14 m |
4.14 m |
2.14 m x 4.14 m |
|
Main Level |
Utility Room |
2.28 m |
4.14 m |
2.28 m x 4.14 m |
Utilities
|
Cable
|
Available |
|
Electricity
|
Installed |
https://www.realtor.ca/real-estate/28983785/10-reids-road-kawartha-lakes-verulam-verulam
