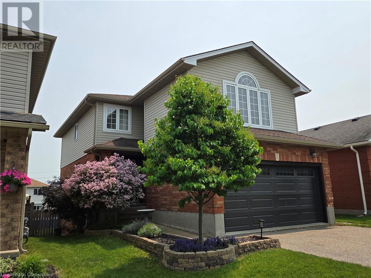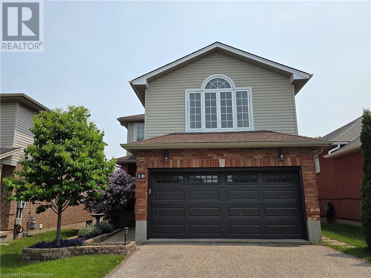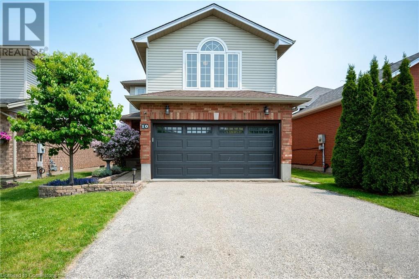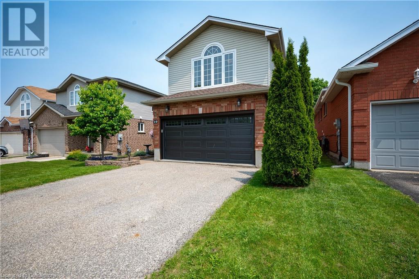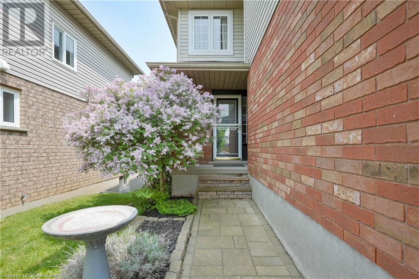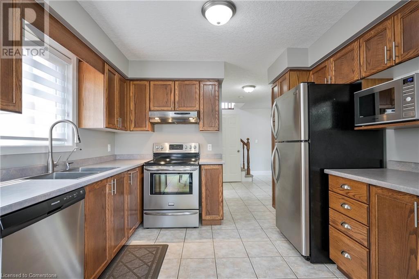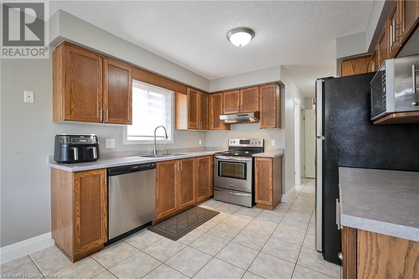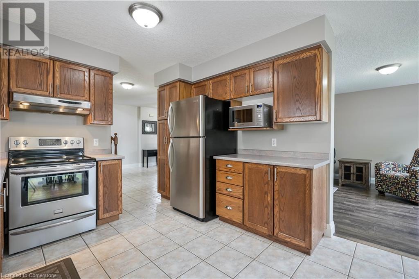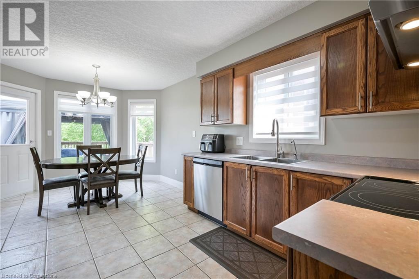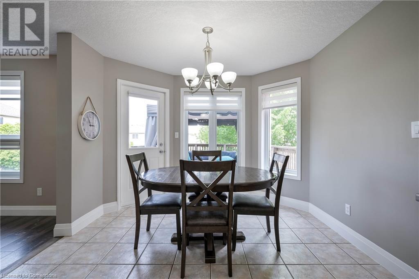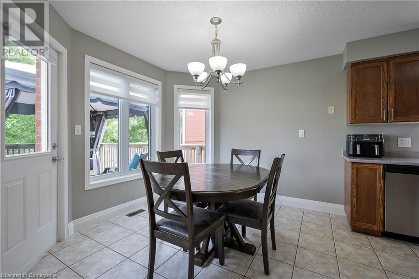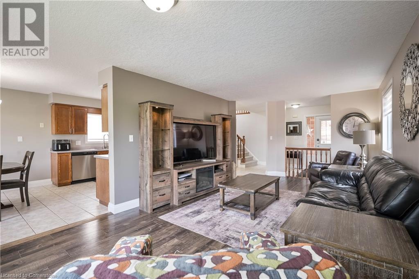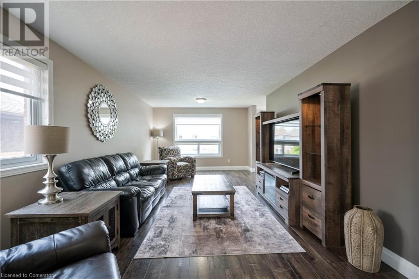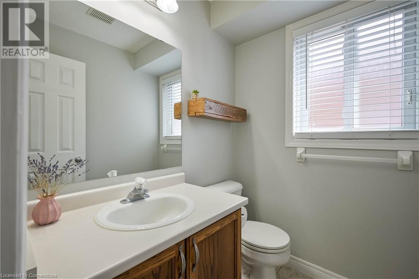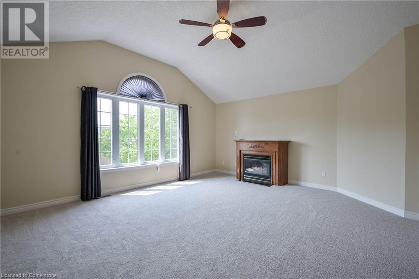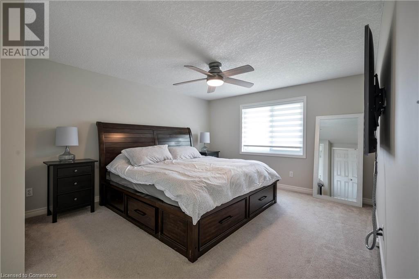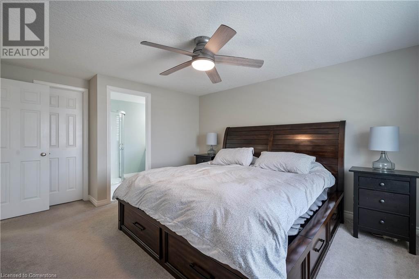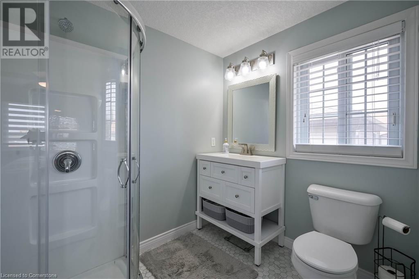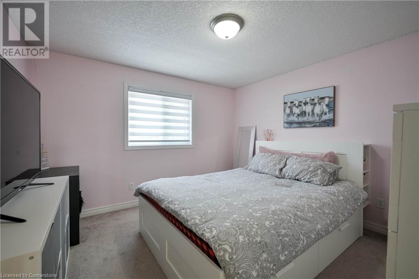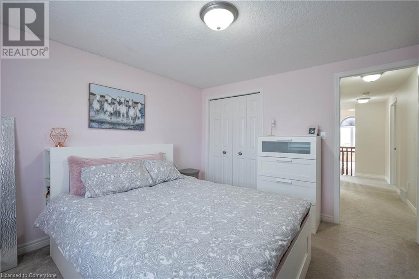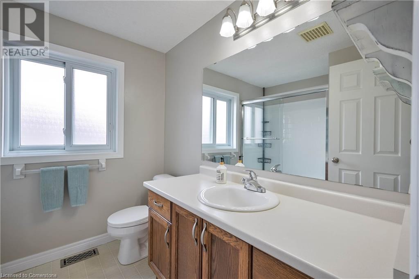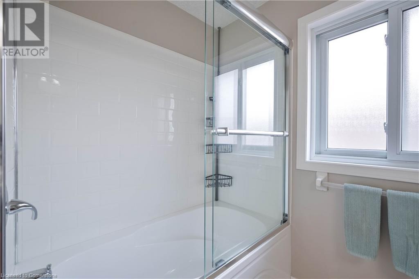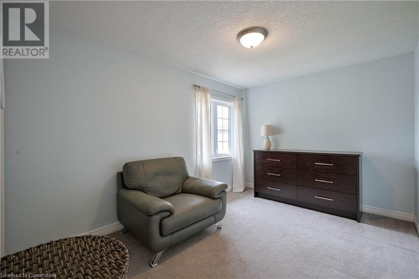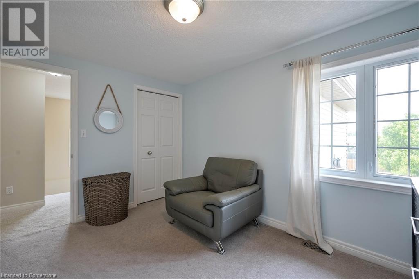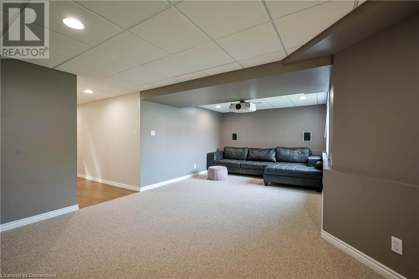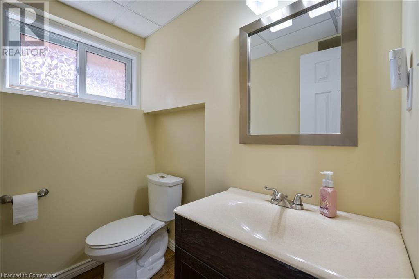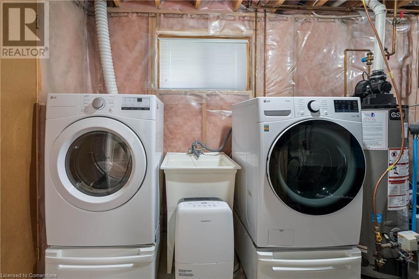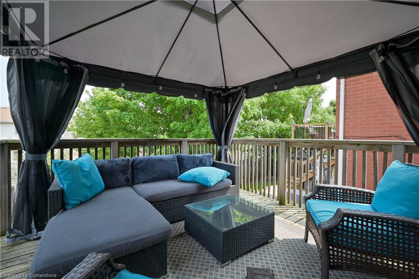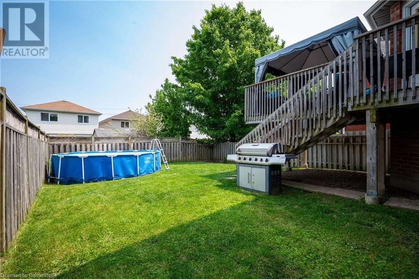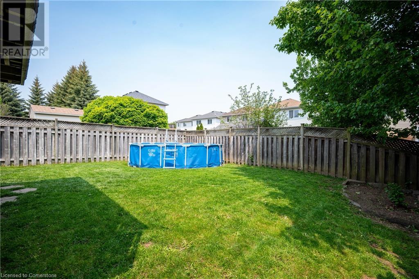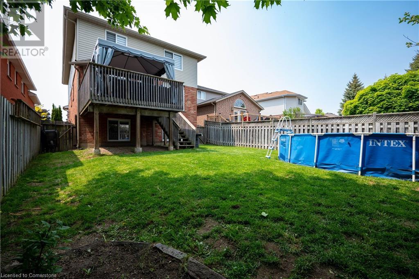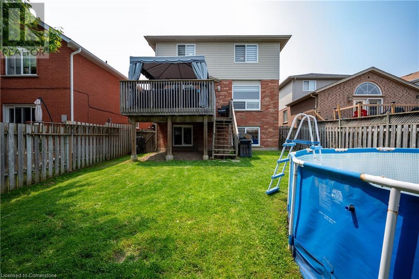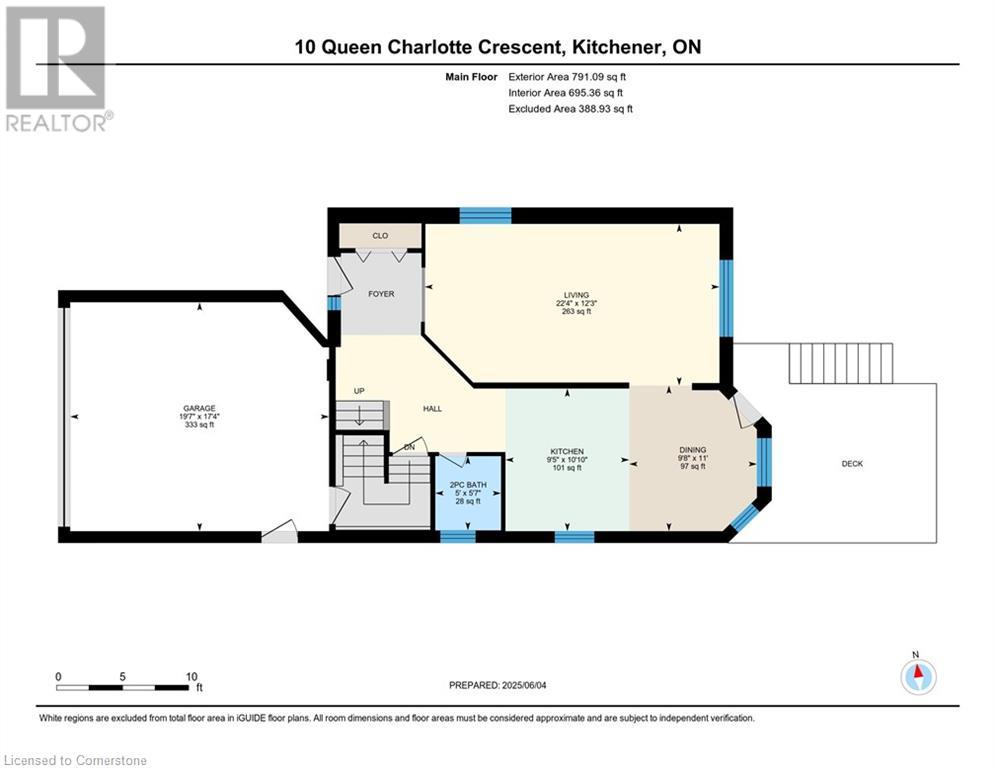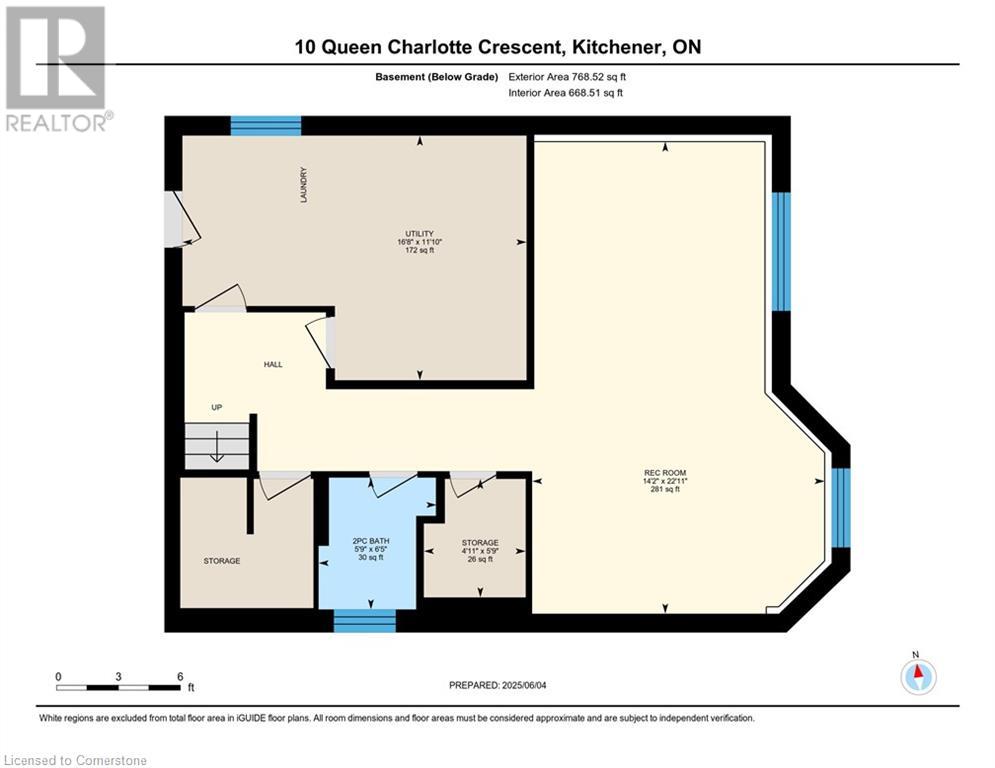10 Queen Charlotte Crescent Kitchener, Ontario N2E 3N5
$899,000
Discover Your Dream Family Haven at 10 Queen Charlotte - a meticulously maintained former model home in the highly desirable Laurentian Hills neighbourhood. With 3 bedrooms, 4 bathrooms, and nearly 2,000 sq ft, this property offers the perfect blend of comfort, functionality, and style. A bright, inviting living room sets the tone with its warm ambiance and thoughtful design - perfect for both everyday living and entertaining guests. The spacious family kitchen features abundant cabinet and counter space and premium stainless-steel appliances, making meal preparation a joy. The open-concept dining room seamlessly connects to the kitchen & creates a perfect environment for both everyday family dinners and special occasions with loved ones. Step directly from your dining area onto the raised deck, the perfect spot for morning coffee, alfresco dining, or simply unwinding at the end of a busy day. Step down to your fully fenced backyard, a great space for families with children and pets while creating a private retreat for outdoor gatherings, gardening, or simply enjoying nature. A second-floor family room is bathed in natural light thanks to the stunning vaulted windows that create an airy, expansive feeling. For those cooler evenings, a gas fireplace creates the perfect ambiance for family movie nights or quiet reading time. Enjoy the comfort and luxury of brand-new carpeting throughout the second & third level, providing a soft, warm surface underfoot. The third level of this exceptional home provides a generously sized primary bedroom with 3-piece bathroom & walk-in closet. Two additional bedrooms provide comfortable spaces for children, guests, or home offices. The bright, fully finished basement includes a large recreation room, 2 piece bathroom & laundry room. The strategic layout and accessible plumbing allow for future upgrades to the 2-piece bathroom or conversion to an in-law suite, offering exciting possibilities for growing families. (id:41954)
Open House
This property has open houses!
2:00 pm
Ends at:4:00 pm
2:00 pm
Ends at:4:00 pm
Property Details
| MLS® Number | 40735644 |
| Property Type | Single Family |
| Amenities Near By | Park, Place Of Worship, Public Transit, Schools, Shopping |
| Community Features | Quiet Area, School Bus |
| Equipment Type | Water Heater |
| Features | Conservation/green Belt, Paved Driveway, Sump Pump, Automatic Garage Door Opener |
| Parking Space Total | 6 |
| Pool Type | Above Ground Pool |
| Rental Equipment Type | Water Heater |
| Structure | Porch |
| View Type | City View |
Building
| Bathroom Total | 4 |
| Bedrooms Above Ground | 3 |
| Bedrooms Total | 3 |
| Appliances | Central Vacuum, Dishwasher, Dryer, Refrigerator, Stove, Water Softener, Washer, Hood Fan, Window Coverings, Garage Door Opener |
| Architectural Style | 2 Level |
| Basement Development | Finished |
| Basement Type | Full (finished) |
| Constructed Date | 1998 |
| Construction Style Attachment | Detached |
| Cooling Type | Central Air Conditioning |
| Exterior Finish | Brick, Vinyl Siding |
| Fire Protection | Smoke Detectors, Security System |
| Fireplace Present | Yes |
| Fireplace Total | 1 |
| Fixture | Ceiling Fans |
| Half Bath Total | 2 |
| Heating Fuel | Natural Gas |
| Heating Type | Forced Air |
| Stories Total | 2 |
| Size Interior | 2691 Sqft |
| Type | House |
| Utility Water | Municipal Water |
Parking
| Attached Garage |
Land
| Access Type | Road Access, Highway Access, Highway Nearby |
| Acreage | No |
| Fence Type | Fence |
| Land Amenities | Park, Place Of Worship, Public Transit, Schools, Shopping |
| Sewer | Municipal Sewage System |
| Size Depth | 115 Ft |
| Size Frontage | 36 Ft |
| Size Total Text | Under 1/2 Acre |
| Zoning Description | R4 |
Rooms
| Level | Type | Length | Width | Dimensions |
|---|---|---|---|---|
| Second Level | Family Room | 17'8'' x 15'11'' | ||
| Third Level | 4pc Bathroom | 7'7'' x 7'9'' | ||
| Third Level | 3pc Bathroom | 7'7'' x 6'2'' | ||
| Third Level | Bedroom | 11'5'' x 11'9'' | ||
| Third Level | Bedroom | 12'3'' x 9'1'' | ||
| Third Level | Primary Bedroom | 12'4'' x 15'2'' | ||
| Basement | Utility Room | 11'10'' x 16'8'' | ||
| Basement | Storage | 5'9'' x 4'11'' | ||
| Basement | 2pc Bathroom | 6'5'' x 5'9'' | ||
| Basement | Recreation Room | 22'11'' x 14'2'' | ||
| Main Level | 2pc Bathroom | 5'7'' x 5'0'' | ||
| Main Level | Living Room | 12'3'' x 22'4'' | ||
| Main Level | Dining Room | 11'0'' x 9'8'' | ||
| Main Level | Kitchen | 10'10'' x 9'5'' |
Utilities
| Cable | Available |
| Electricity | Available |
| Natural Gas | Available |
| Telephone | Available |
https://www.realtor.ca/real-estate/28412912/10-queen-charlotte-crescent-kitchener
Interested?
Contact us for more information
