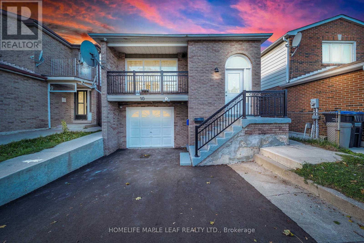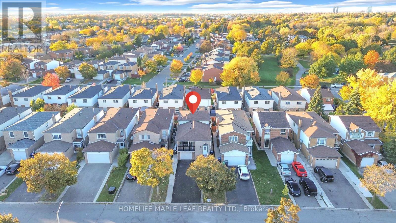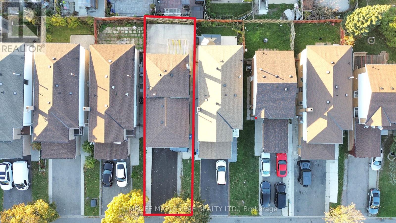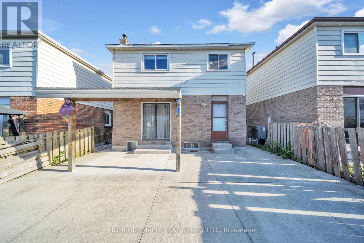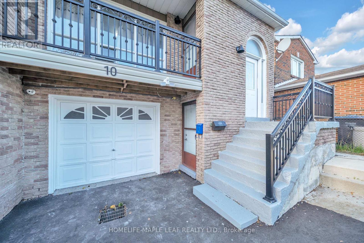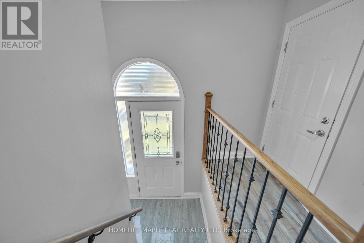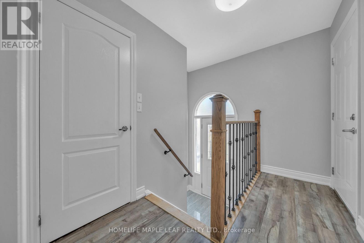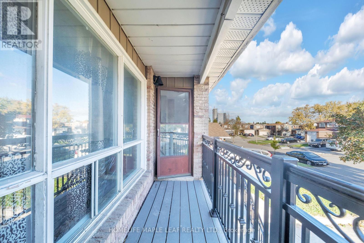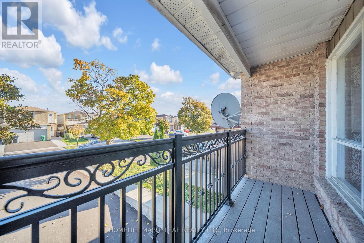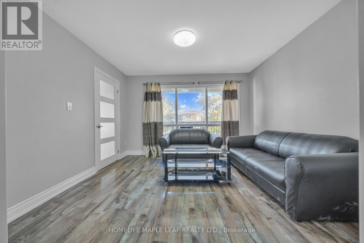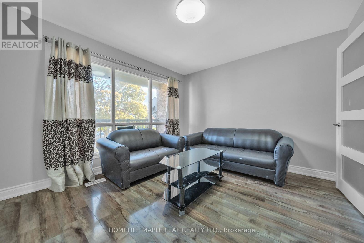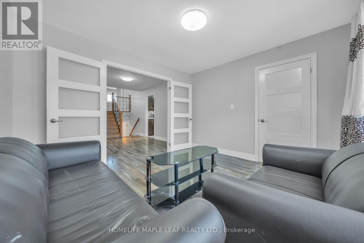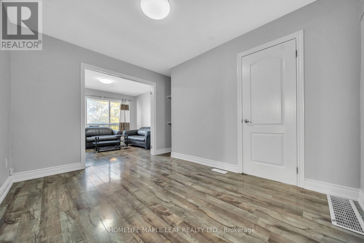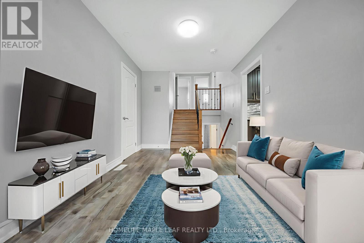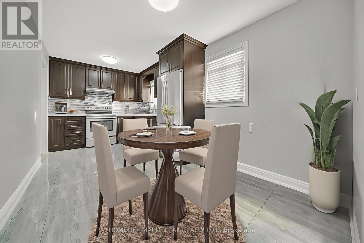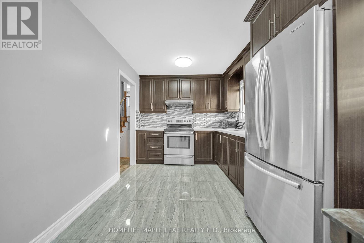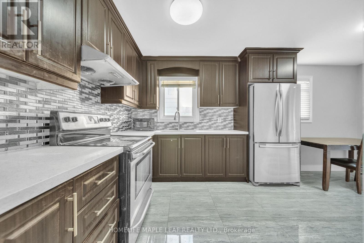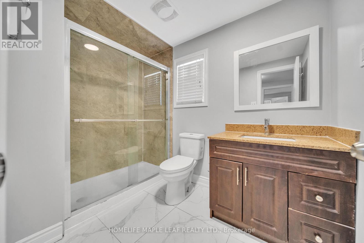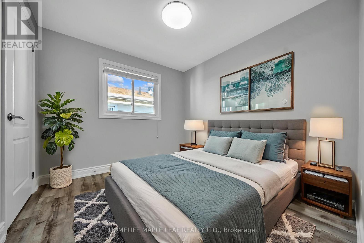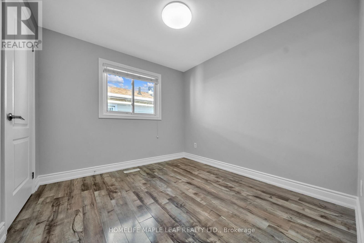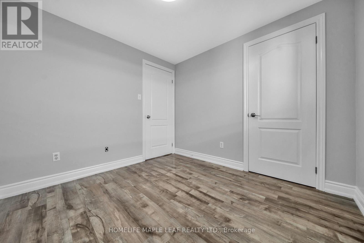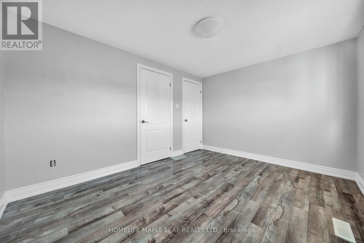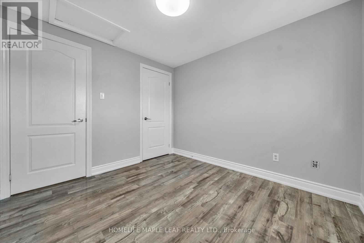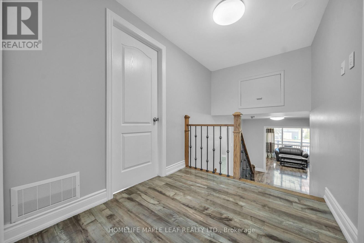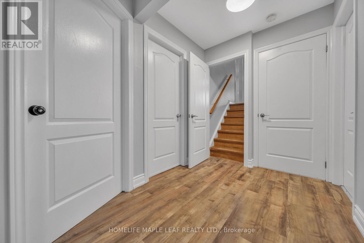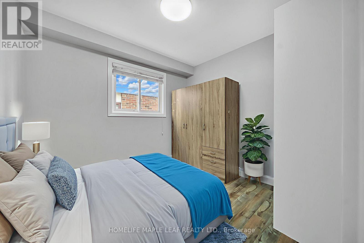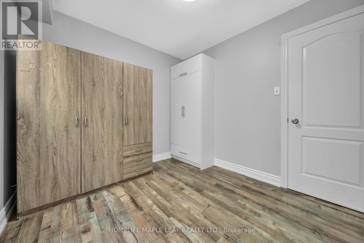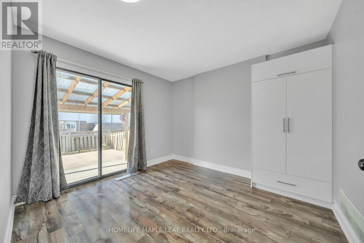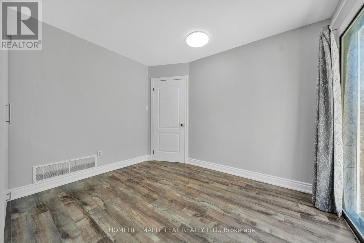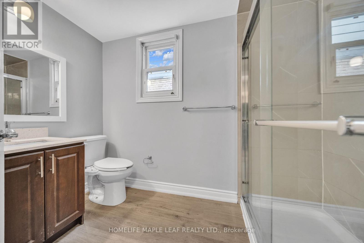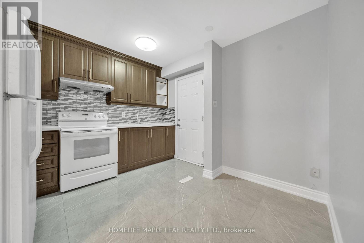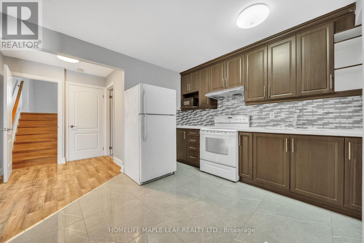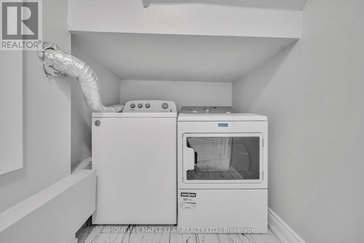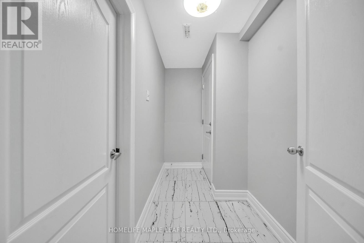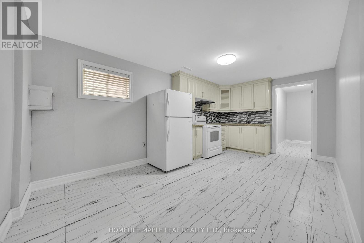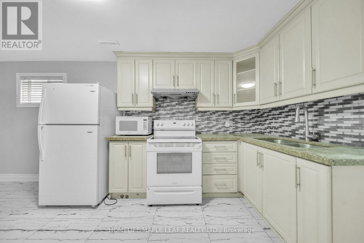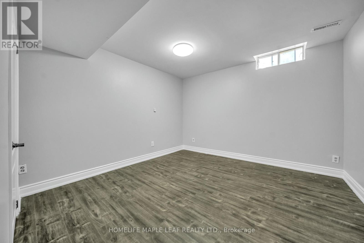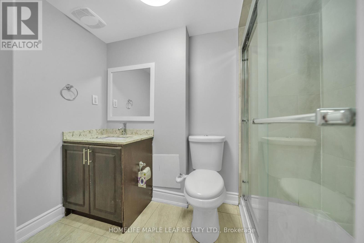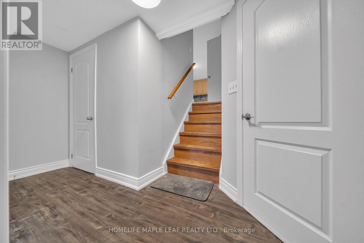8 Bedroom
4 Bathroom
1500 - 2000 sqft
Central Air Conditioning
Forced Air
$899,990
Incredible opportunity! Freshly painted and fully renovated home. This beautifully upgraded 3+2+2 bedroom home features 3 full kitchens, 4 stylish washrooms, and parking for 6 cars including a garage, offering exceptional flexibility for large families or investors!Enjoy elegant finishes throughout including an oak staircase with sleek metal spindles, laminate flooring, a bright and spacious living room with a large window, walk-out balcony, 18*18 upgraded ceramic tiles, quartz countertops, stainless steel appliances, and upgraded standing showers. The home includes two fantastic basement suites: Basement 1 offers 2 bedrooms with built-in closets, a generous kitchen with quartz counters and upgraded tiles, plus a spacious washroom with a standing shower. Basement 2 features 2 bedrooms, a roomy kitchen with quartz countertops, laminate flooring, 18*18 tiles, and a modern standing shower. Additional highlights include common laundry on the lower level, direct garage access into the home, and two convenient side entrances. Outside you'll find a large backyard and charming gazebo, perfect for relaxing or entertaining! Ideally located within walking distance to many schools, Shoppers World, community center, Square One Mall, daily amenities, and with quick access to Highways 401 & 407. A true turn-key, income-generating gem-live in one unit and rent the others with confidence. (id:41954)
Property Details
|
MLS® Number
|
W12495226 |
|
Property Type
|
Single Family |
|
Community Name
|
Fletcher's West |
|
Amenities Near By
|
Park, Place Of Worship, Public Transit, Schools |
|
Community Features
|
Community Centre |
|
Equipment Type
|
Water Heater |
|
Features
|
Carpet Free, Gazebo |
|
Parking Space Total
|
6 |
|
Rental Equipment Type
|
Water Heater |
|
Structure
|
Patio(s), Porch |
Building
|
Bathroom Total
|
4 |
|
Bedrooms Above Ground
|
4 |
|
Bedrooms Below Ground
|
4 |
|
Bedrooms Total
|
8 |
|
Age
|
31 To 50 Years |
|
Appliances
|
Water Heater, Water Meter, All, Blinds, Dryer, Microwave, Washer, Window Coverings |
|
Basement Development
|
Finished |
|
Basement Features
|
Walk Out, Separate Entrance |
|
Basement Type
|
N/a (finished), N/a |
|
Construction Style Attachment
|
Detached |
|
Construction Style Split Level
|
Backsplit |
|
Cooling Type
|
Central Air Conditioning |
|
Exterior Finish
|
Brick, Vinyl Siding |
|
Fire Protection
|
Smoke Detectors |
|
Flooring Type
|
Hardwood, Laminate, Ceramic |
|
Foundation Type
|
Concrete |
|
Heating Fuel
|
Natural Gas |
|
Heating Type
|
Forced Air |
|
Size Interior
|
1500 - 2000 Sqft |
|
Type
|
House |
|
Utility Water
|
Municipal Water |
Parking
Land
|
Acreage
|
No |
|
Land Amenities
|
Park, Place Of Worship, Public Transit, Schools |
|
Sewer
|
Sanitary Sewer |
|
Size Depth
|
100 Ft ,1 In |
|
Size Frontage
|
30 Ft ,2 In |
|
Size Irregular
|
30.2 X 100.1 Ft |
|
Size Total Text
|
30.2 X 100.1 Ft |
Rooms
| Level |
Type |
Length |
Width |
Dimensions |
|
Basement |
Bedroom |
3.07 m |
3.35 m |
3.07 m x 3.35 m |
|
Basement |
Kitchen |
5.18 m |
3.04 m |
5.18 m x 3.04 m |
|
Basement |
Bedroom 4 |
3.29 m |
2.77 m |
3.29 m x 2.77 m |
|
Basement |
Bedroom 5 |
2.77 m |
2.62 m |
2.77 m x 2.62 m |
|
Basement |
Kitchen |
3.04 m |
3.35 m |
3.04 m x 3.35 m |
|
Basement |
Bedroom |
2.95 m |
3.38 m |
2.95 m x 3.38 m |
|
Lower Level |
Laundry Room |
|
|
Measurements not available |
|
Main Level |
Living Room |
5.17 m |
3.38 m |
5.17 m x 3.38 m |
|
Main Level |
Dining Room |
3.02 m |
2.67 m |
3.02 m x 2.67 m |
|
Main Level |
Kitchen |
4.71 m |
2.74 m |
4.71 m x 2.74 m |
|
Upper Level |
Primary Bedroom |
4.62 m |
3.93 m |
4.62 m x 3.93 m |
|
Upper Level |
Bedroom 2 |
4.02 m |
2.85 m |
4.02 m x 2.85 m |
|
Upper Level |
Bedroom 3 |
3.02 m |
2.67 m |
3.02 m x 2.67 m |
https://www.realtor.ca/real-estate/29052528/10-pickard-lane-brampton-fletchers-west-fletchers-west
