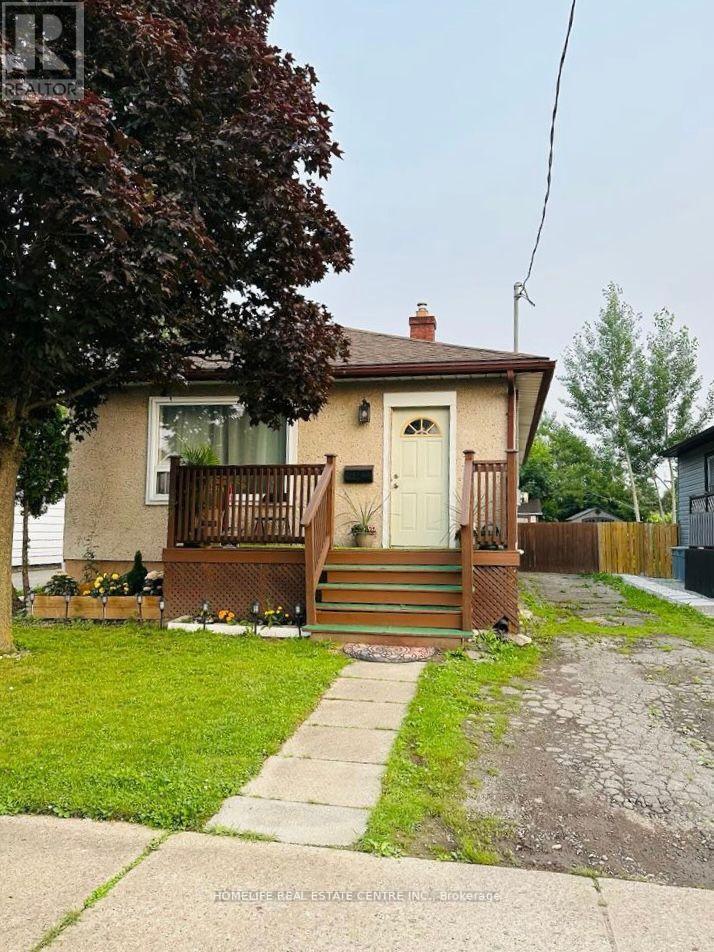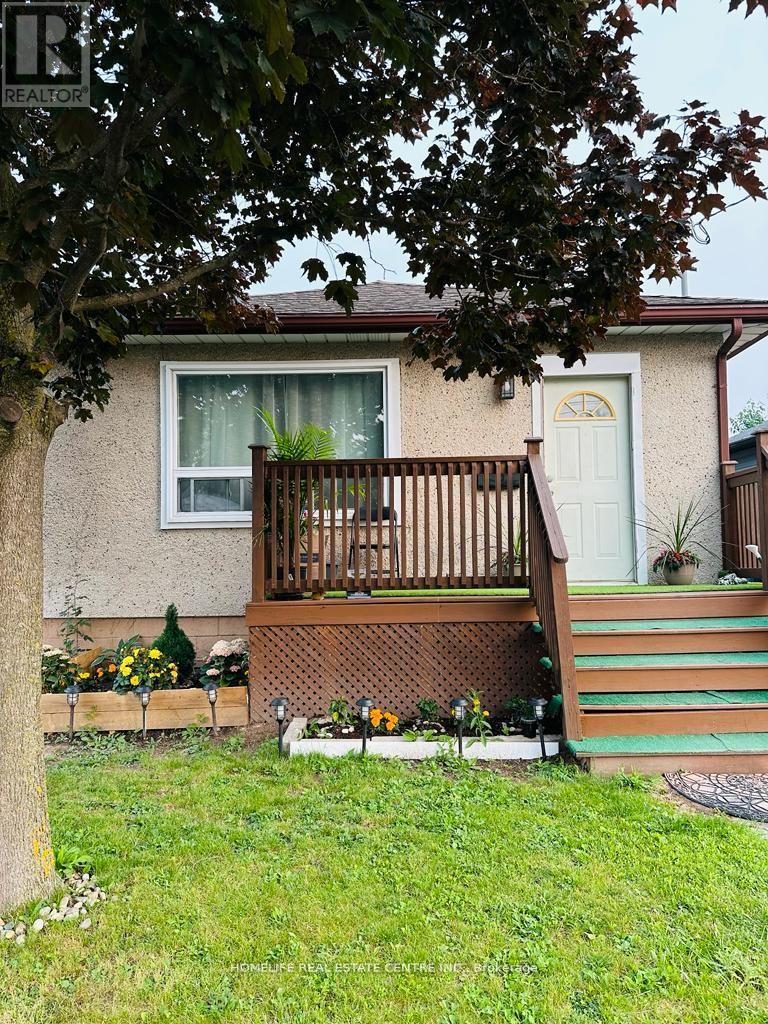10 Parkwood Drive St. Catharines, Ontario L2P 1H2
2 Bedroom
1 Bathroom
Bungalow
Fireplace
Central Air Conditioning
Forced Air
$559,900
***Simple & Straight Forward Starter Home. Open Concept 2 Bedroom & 1 Bath Home In Secord Woods. Large Open Floor Plan W Living & Dinning Room Mix. Over Sized Master bedroom W Large Closet Space. 2nd Bedroom At Rear Of Home Over Looking Backyard. Large Kitchen W Walkout To Deck. Separate Entrance At Rear Of Home Leading To Basement. Basement Is A Large Unfinished Space With Laundry. Huge Fenced Backyard With Shed That Spans Entire Width Of Prop*** (id:41954)
Property Details
| MLS® Number | X8229066 |
| Property Type | Single Family |
| Amenities Near By | Schools, Park |
| Parking Space Total | 3 |
Building
| Bathroom Total | 1 |
| Bedrooms Above Ground | 2 |
| Bedrooms Total | 2 |
| Appliances | Dryer, Refrigerator, Stove, Washer, Window Coverings |
| Architectural Style | Bungalow |
| Basement Development | Unfinished |
| Basement Features | Separate Entrance |
| Basement Type | N/a (unfinished) |
| Construction Style Attachment | Detached |
| Cooling Type | Central Air Conditioning |
| Exterior Finish | Stucco |
| Fireplace Present | Yes |
| Foundation Type | Block |
| Heating Fuel | Natural Gas |
| Heating Type | Forced Air |
| Stories Total | 1 |
| Type | House |
| Utility Water | Municipal Water |
Land
| Acreage | No |
| Land Amenities | Schools, Park |
| Sewer | Sanitary Sewer |
| Size Irregular | 33 X 120 Ft |
| Size Total Text | 33 X 120 Ft |
Rooms
| Level | Type | Length | Width | Dimensions |
|---|---|---|---|---|
| Basement | Utility Room | Measurements not available | ||
| Main Level | Living Room | 4.57 m | 3.66 m | 4.57 m x 3.66 m |
| Main Level | Dining Room | 2.74 m | 2.44 m | 2.74 m x 2.44 m |
| Main Level | Kitchen | 2.74 m | 2.44 m | 2.74 m x 2.44 m |
| Main Level | Primary Bedroom | 3.35 m | 3.66 m | 3.35 m x 3.66 m |
| Main Level | Bedroom 2 | 3.35 m | 3.05 m | 3.35 m x 3.05 m |
https://www.realtor.ca/real-estate/26744218/10-parkwood-drive-st-catharines
Interested?
Contact us for more information



















