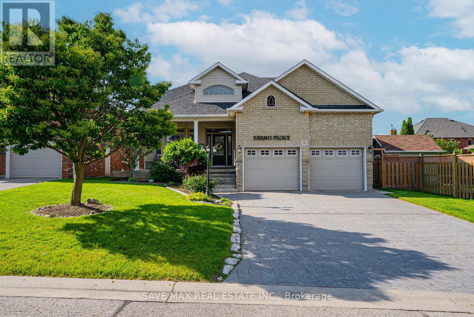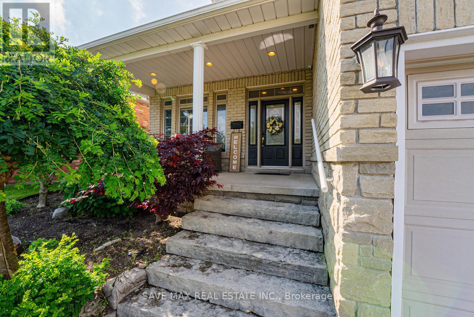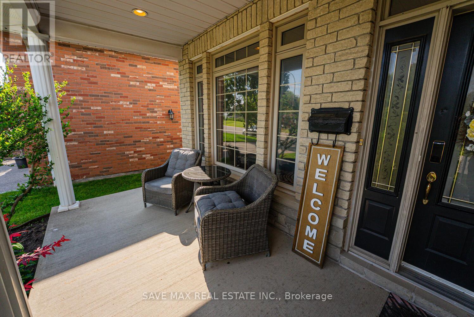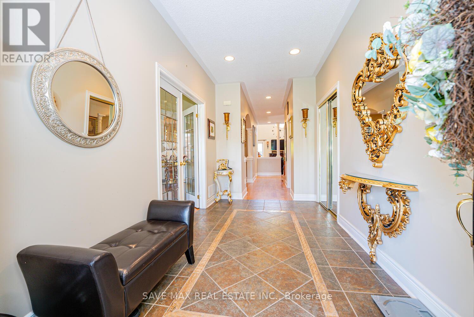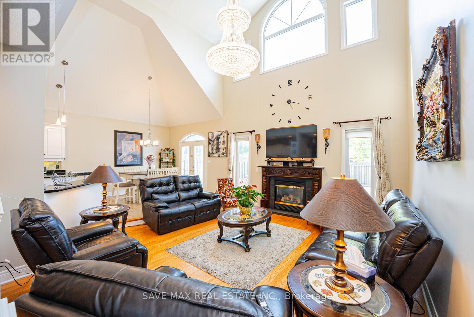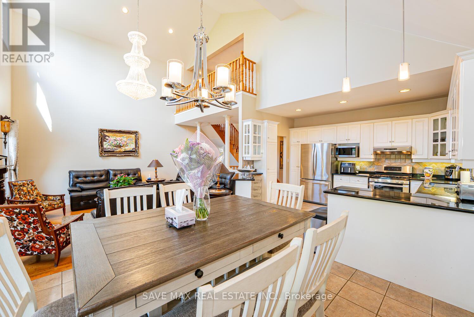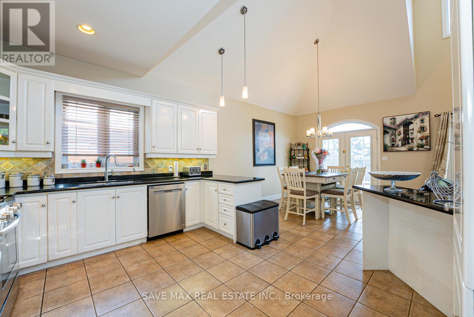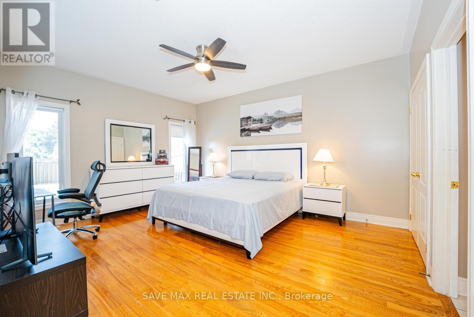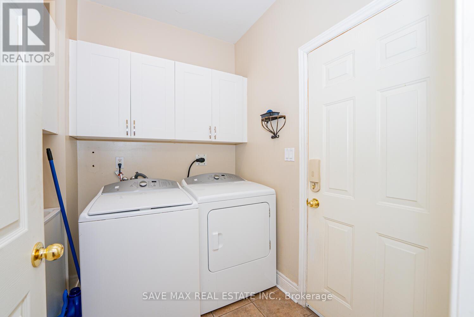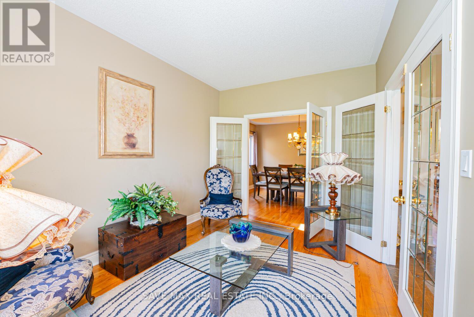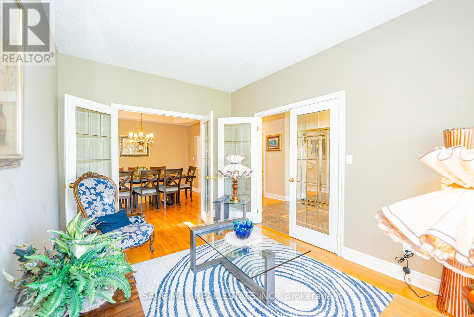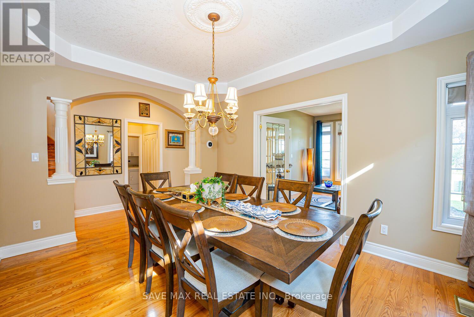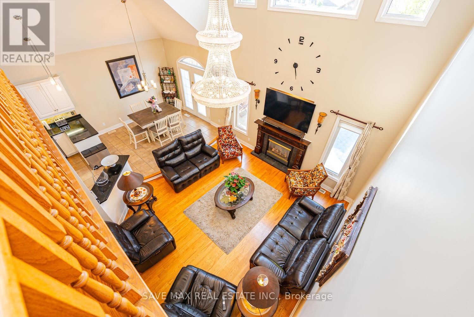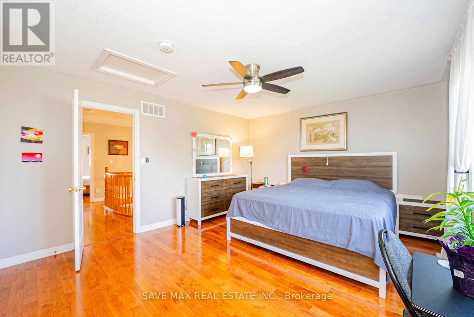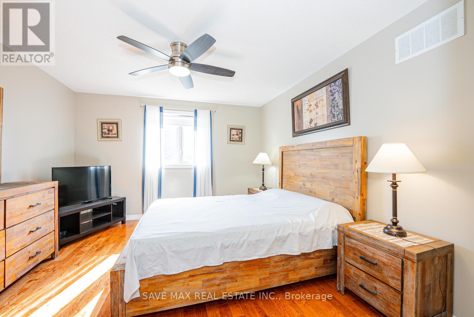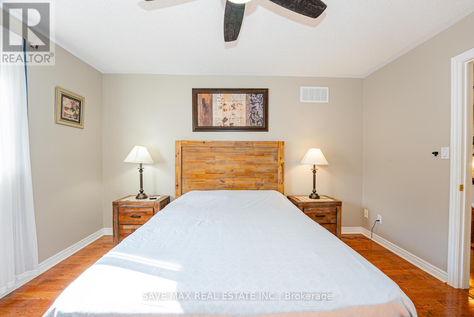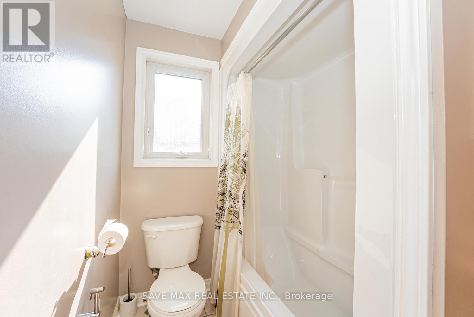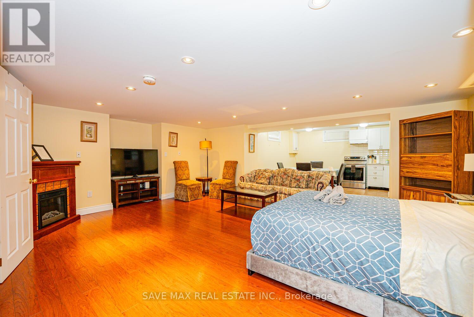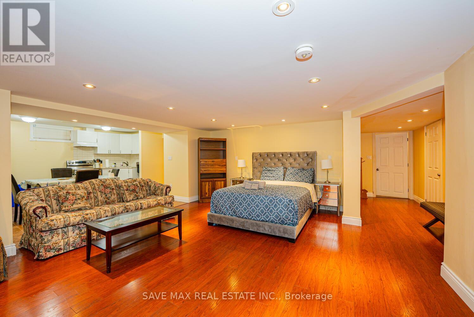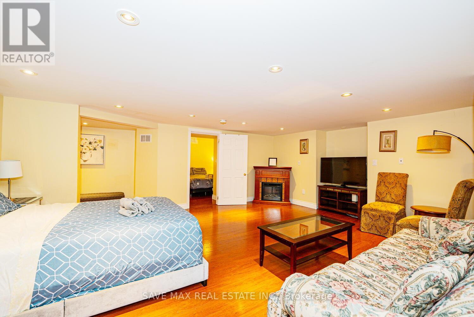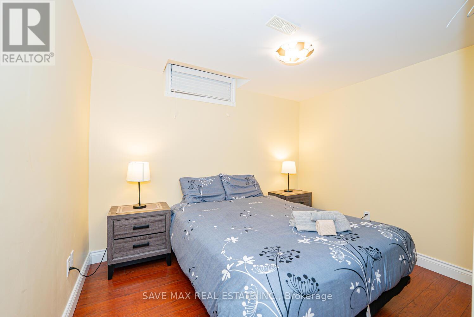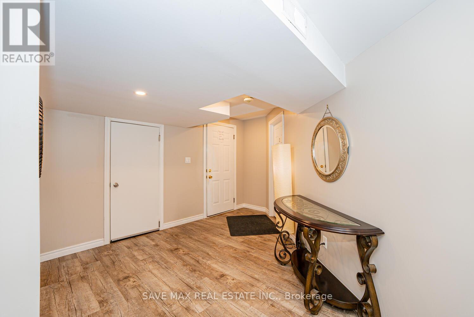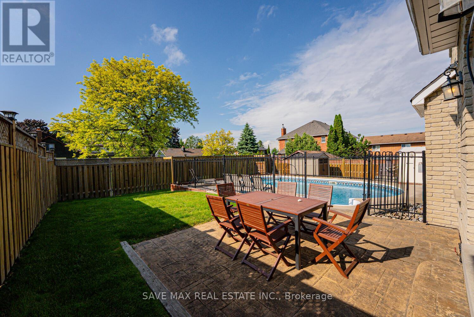6 Bedroom
5 Bathroom
2500 - 3000 sqft
Fireplace
Central Air Conditioning
Forced Air
$1,360,000
Welcome to beautifully designed Detach Double car garage Bungaloft offering almost 4000 sqft of luxurious living space. Featuring 3 + 3 bedrooms & 5 bathrooms this home includes separate entrance to the basement ideal for rental income or multi -generational living with separate laundry for basement and main floor. Situated on spacious 55x128 Lot, the exterior is beautifully landscaped and boasts a heated inground pool perfect for entertaining or relaxing in style. Inside the home showcases an open concept kitchen, a massive family room with 18 feet ceilings, a gas fire place and a large primary suite over looking backyard with 5 pcs ensuite and walk in closet. This property is Air bnb friendly and the can generate 8-10/mo. of the monthly revenue and can take care of the property mortgage, have close proximity to Highways, Parks & public transit. Move in ready offering a lifestyle of comfort & space- the lifestyle you have been waiting for . (id:41954)
Property Details
|
MLS® Number
|
E12217400 |
|
Property Type
|
Single Family |
|
Community Name
|
Blue Grass Meadows |
|
Amenities Near By
|
Hospital, Park |
|
Features
|
Cul-de-sac |
|
Parking Space Total
|
6 |
Building
|
Bathroom Total
|
5 |
|
Bedrooms Above Ground
|
3 |
|
Bedrooms Below Ground
|
3 |
|
Bedrooms Total
|
6 |
|
Appliances
|
Water Heater, Dishwasher, Dryer, Microwave, Stove, Washer, Refrigerator |
|
Basement Development
|
Finished |
|
Basement Features
|
Separate Entrance |
|
Basement Type
|
N/a (finished) |
|
Construction Style Attachment
|
Detached |
|
Cooling Type
|
Central Air Conditioning |
|
Exterior Finish
|
Brick Facing |
|
Fireplace Present
|
Yes |
|
Flooring Type
|
Hardwood, Tile |
|
Foundation Type
|
Wood |
|
Half Bath Total
|
1 |
|
Heating Fuel
|
Natural Gas |
|
Heating Type
|
Forced Air |
|
Stories Total
|
2 |
|
Size Interior
|
2500 - 3000 Sqft |
|
Type
|
House |
|
Utility Water
|
Municipal Water |
Parking
Land
|
Acreage
|
No |
|
Fence Type
|
Fenced Yard |
|
Land Amenities
|
Hospital, Park |
|
Sewer
|
Sanitary Sewer |
|
Size Depth
|
128 Ft ,3 In |
|
Size Frontage
|
55 Ft ,9 In |
|
Size Irregular
|
55.8 X 128.3 Ft |
|
Size Total Text
|
55.8 X 128.3 Ft |
Rooms
| Level |
Type |
Length |
Width |
Dimensions |
|
Basement |
Bedroom 3 |
2.5 m |
2.35 m |
2.5 m x 2.35 m |
|
Basement |
Living Room |
3.22 m |
2.33 m |
3.22 m x 2.33 m |
|
Basement |
Bedroom |
3.35 m |
1.65 m |
3.35 m x 1.65 m |
|
Basement |
Bedroom 2 |
2.75 m |
2.35 m |
2.75 m x 2.35 m |
|
Main Level |
Kitchen |
5.31 m |
5.74 m |
5.31 m x 5.74 m |
|
Main Level |
Dining Room |
2.74 m |
3.05 m |
2.74 m x 3.05 m |
|
Main Level |
Great Room |
4.47 m |
3.58 m |
4.47 m x 3.58 m |
|
Main Level |
Office |
3.05 m |
3.05 m |
3.05 m x 3.05 m |
|
Main Level |
Primary Bedroom |
4.62 m |
3.35 m |
4.62 m x 3.35 m |
|
Upper Level |
Bedroom 2 |
3.73 m |
3.76 m |
3.73 m x 3.76 m |
|
Upper Level |
Bedroom 3 |
3.71 m |
3.05 m |
3.71 m x 3.05 m |
https://www.realtor.ca/real-estate/28461694/10-otto-court-whitby-blue-grass-meadows-blue-grass-meadows
