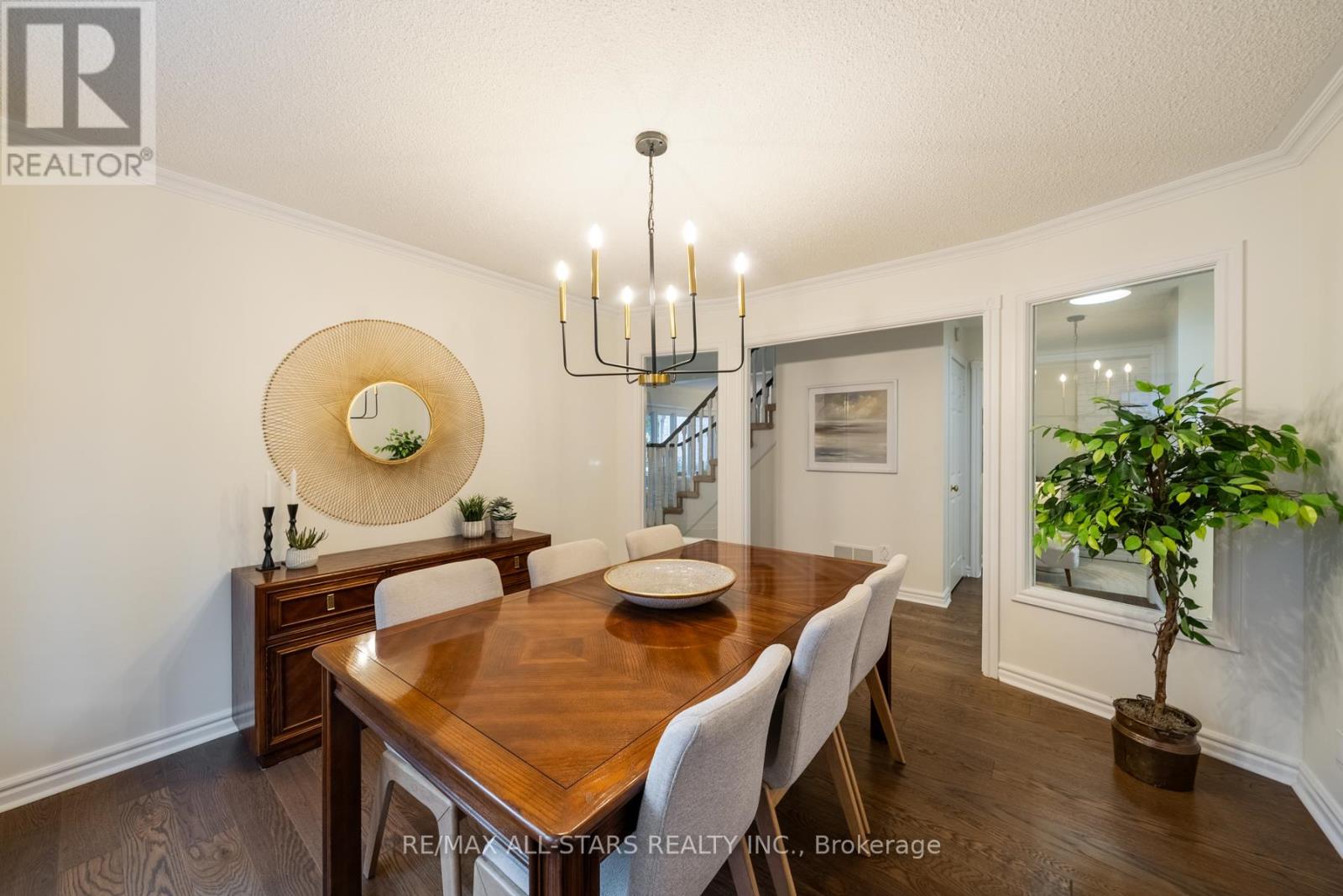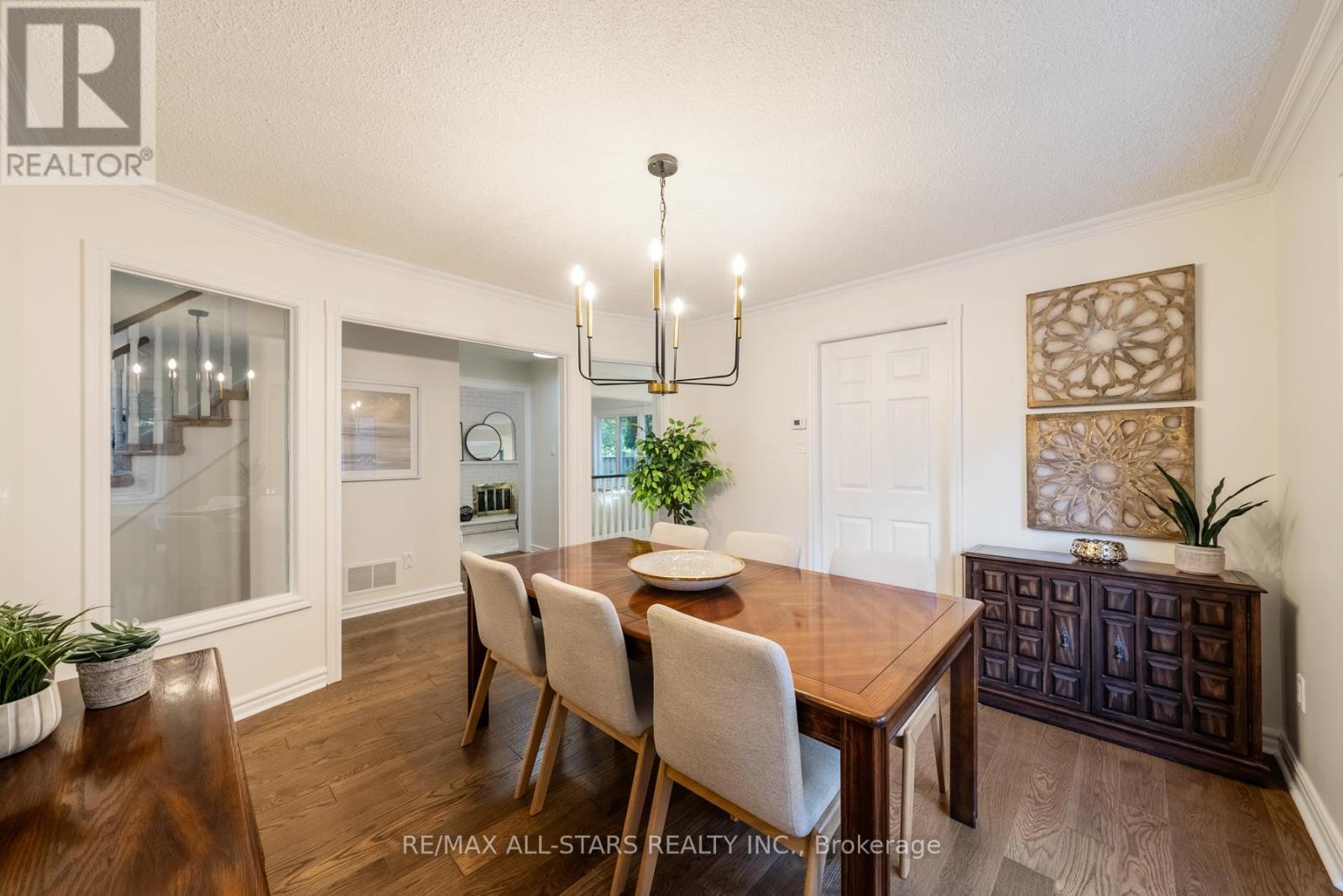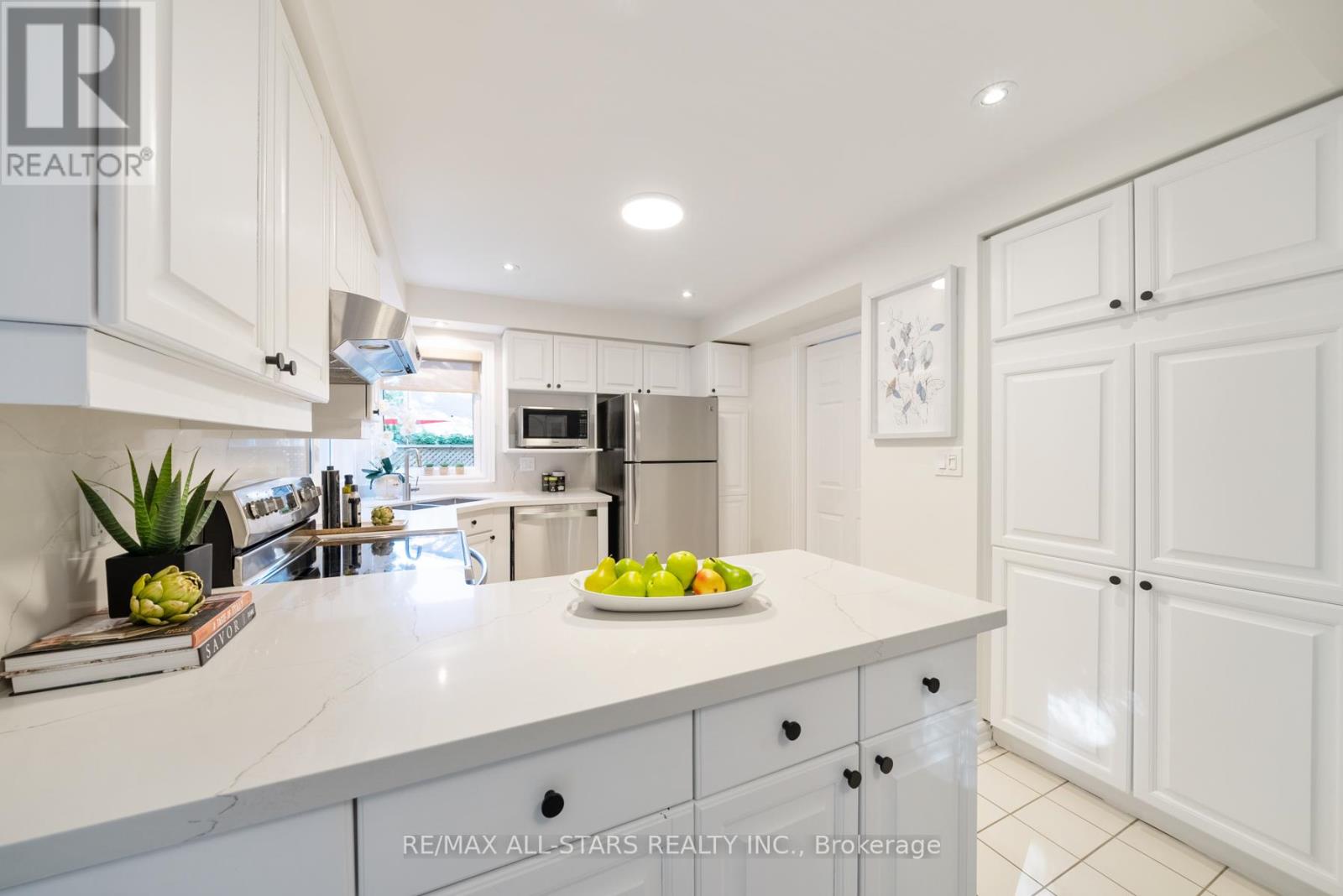10 Montrose Crescent Markham (Unionville), Ontario L3R 7Z8
$1,498,000
Raise your family in this prestigious Unionville location with renowned schools - walk to St Justin Martyr, Coledale, St Augustine HS & Unionville HS. This exceptional home on a quiet family-friendly street has been meticulously cared for by original owners inside & out, w a private low maintenance backyard for a peaceful summer! Updated hardwood flooring through main floor, updated white kitchen w quartz countertops/backsplash & stainless appl, main flr family rm overlooks yard. Formal living & dining rms have room to host a crowd. Main flr laundry rm w door to side & door to garage. Move upstairs to 4 large bdrms w updated carpet. Primary bedroom has walk-in closet, and w fully renovated spa like bathroom w oversized walk in shower/soaker tub & double vanity. Three generously sized bedrooms w great closet space share an Updated main upper level bathrm. Beautifully landscaped front & back. Great curb appeal w lots of parking, interlocked walkway and front porch for your morning coffee. ""Lifetime"" Marley roof, updated garage & front doors. Spend hot summer days in the shady backyard oasis, enjoying the sound of the leaves in the trees in the low maintenance fenced yard w interlocked patio.Close to Unionville Main St, Angus Glen Community Centre, Markham Theatre, Downtown MarkhamShopping/entertainment, easy 404 & 407 access. **** EXTRAS **** Furnace & AC (~2 years), Eaves w/Leafguard 2024, Ensuite, Windows other than dr/lr/bsmt updated, Front door & garage doors (~6 years), Hardwood Floors & Broadloom (~6 years), Freshly painted main floor & hallway '24, kitchen updates '24. (id:41954)
Open House
This property has open houses!
2:00 pm
Ends at:4:00 pm
Property Details
| MLS® Number | N9360130 |
| Property Type | Single Family |
| Community Name | Unionville |
| Amenities Near By | Public Transit, Schools |
| Features | Irregular Lot Size, Ravine, Conservation/green Belt |
| Parking Space Total | 6 |
Building
| Bathroom Total | 3 |
| Bedrooms Above Ground | 4 |
| Bedrooms Total | 4 |
| Basement Type | Full |
| Construction Style Attachment | Detached |
| Cooling Type | Central Air Conditioning |
| Exterior Finish | Brick |
| Fireplace Present | Yes |
| Flooring Type | Hardwood, Tile, Carpeted |
| Foundation Type | Concrete |
| Half Bath Total | 1 |
| Heating Fuel | Natural Gas |
| Heating Type | Forced Air |
| Stories Total | 2 |
| Type | House |
| Utility Water | Municipal Water |
Parking
| Attached Garage |
Land
| Acreage | No |
| Land Amenities | Public Transit, Schools |
| Sewer | Sanitary Sewer |
| Size Depth | 111 Ft |
| Size Frontage | 50 Ft |
| Size Irregular | 50 X 111 Ft |
| Size Total Text | 50 X 111 Ft |
Rooms
| Level | Type | Length | Width | Dimensions |
|---|---|---|---|---|
| Second Level | Primary Bedroom | 6.05 m | 4.05 m | 6.05 m x 4.05 m |
| Second Level | Bedroom 2 | 3 m | 3.17 m | 3 m x 3.17 m |
| Second Level | Bedroom 3 | 3.03 m | 3.4 m | 3.03 m x 3.4 m |
| Second Level | Bedroom 4 | 3.6 m | 3.4 m | 3.6 m x 3.4 m |
| Main Level | Living Room | 4.7 m | 3.3 m | 4.7 m x 3.3 m |
| Main Level | Dining Room | 3.6 m | 3.6 m | 3.6 m x 3.6 m |
| Main Level | Family Room | 4.6 m | 3.3 m | 4.6 m x 3.3 m |
| Main Level | Kitchen | 3.07 m | 3.35 m | 3.07 m x 3.35 m |
| Main Level | Eating Area | 3.6 m | 2.6 m | 3.6 m x 2.6 m |
| Main Level | Laundry Room | 2.1 m | 2.3 m | 2.1 m x 2.3 m |
https://www.realtor.ca/real-estate/27447305/10-montrose-crescent-markham-unionville-unionville
Interested?
Contact us for more information







































