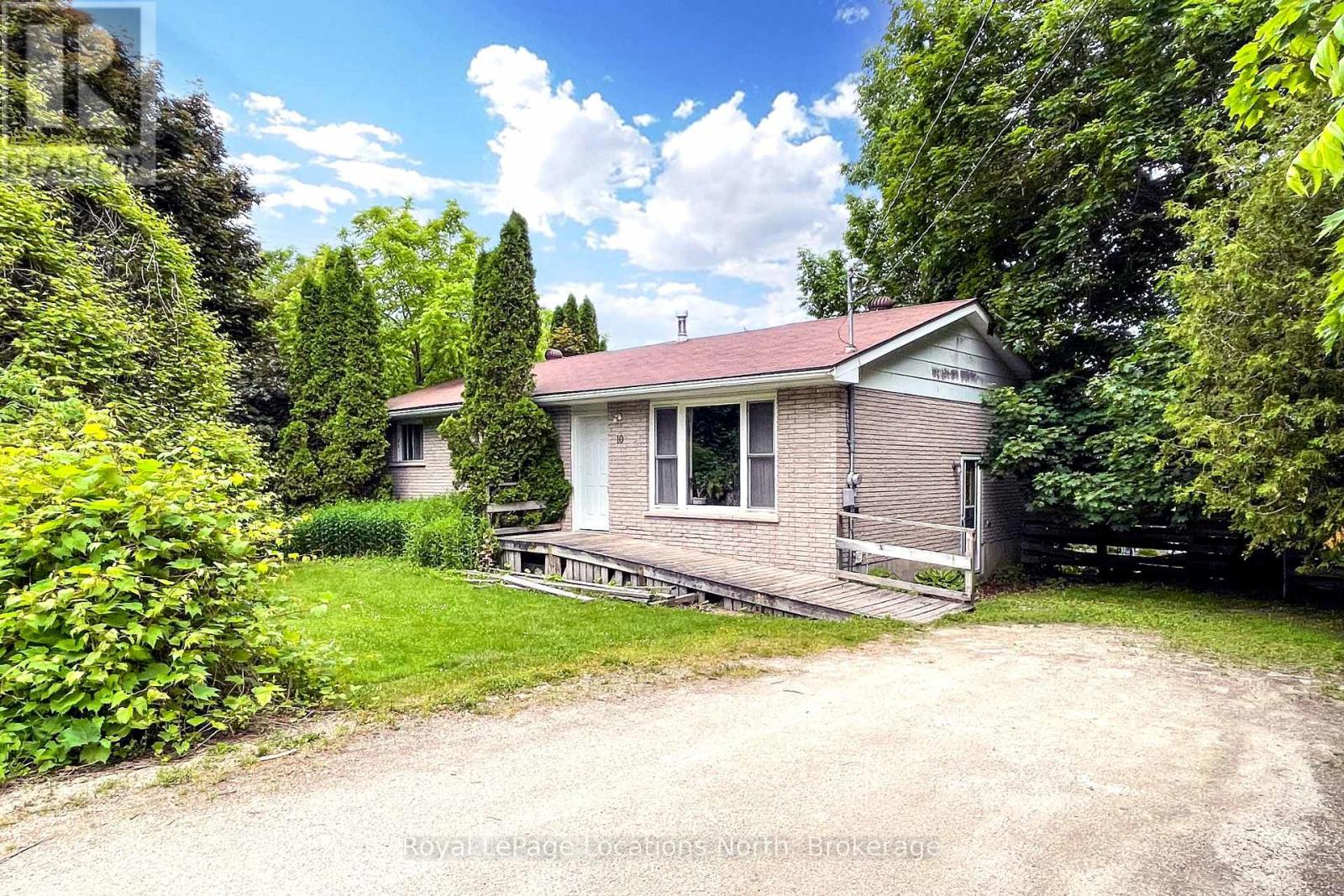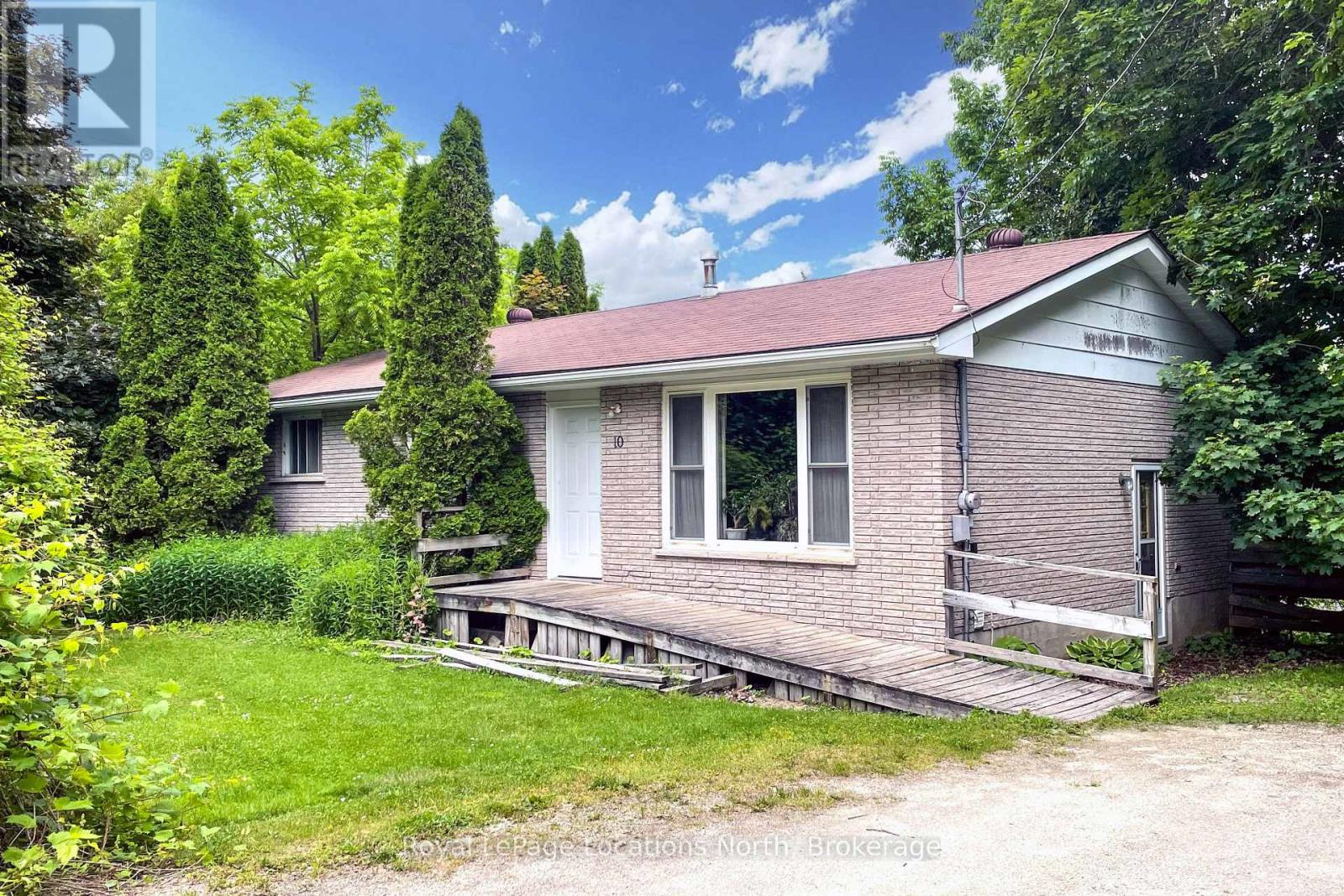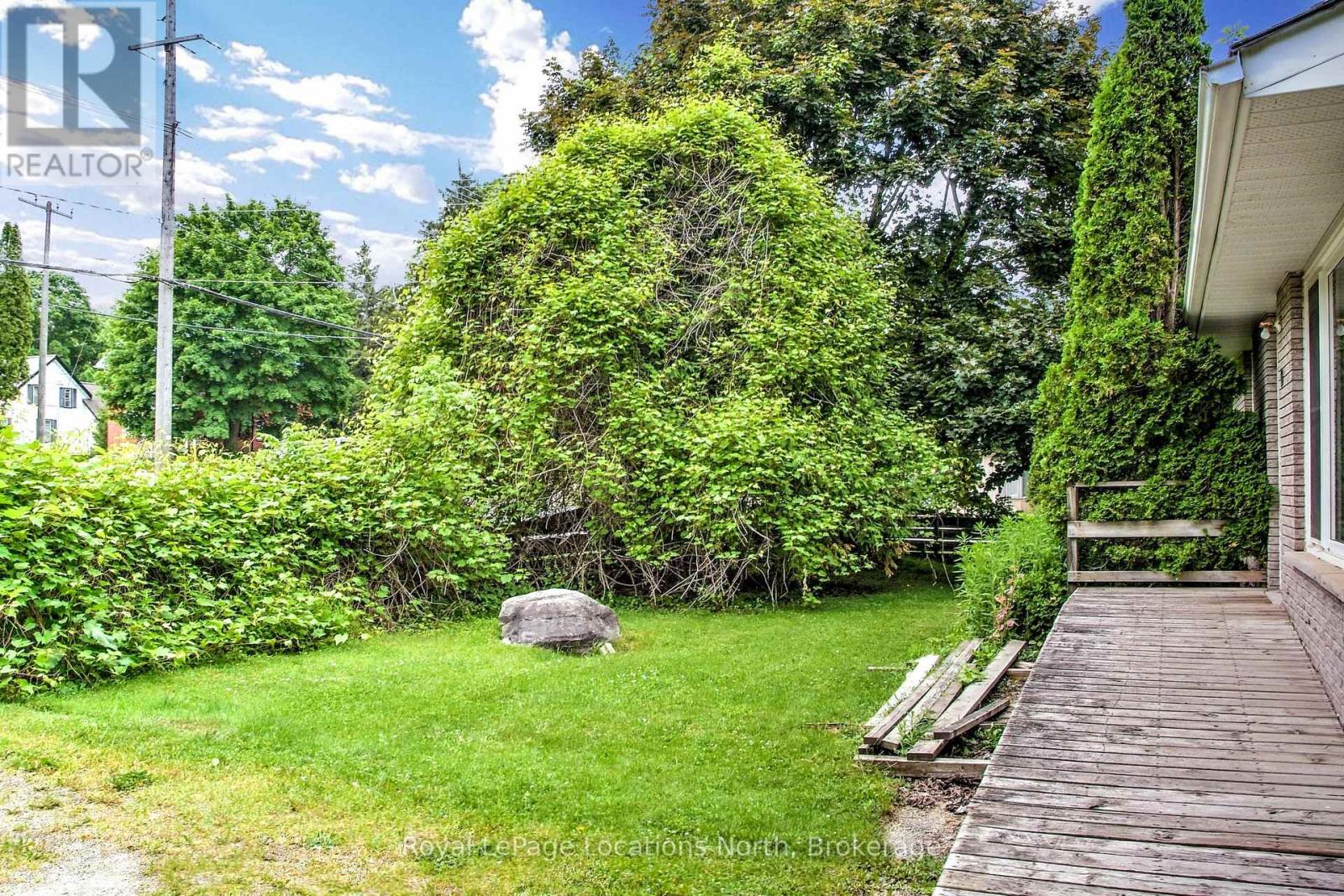10 Marshall Street E Meaford, Ontario N4L 1P8
4 Bedroom
2 Bathroom
700 - 1100 sqft
Bungalow
Central Air Conditioning
Forced Air
$350,000
Traditional 3 bed, 2 bath raised bungalow, conveniently located to Meaford's downtown core and within walking distance to all local amenities and parks. Partially finished basement provides opportunity for additional living space. This home is awaiting your vision to be given new life. (id:41954)
Property Details
| MLS® Number | X12235229 |
| Property Type | Single Family |
| Community Name | Meaford |
| Amenities Near By | Beach, Golf Nearby, Hospital |
| Community Features | Community Centre |
| Equipment Type | Water Heater - Gas |
| Features | Carpet Free |
| Parking Space Total | 4 |
| Rental Equipment Type | Water Heater - Gas |
| Structure | Deck, Shed |
Building
| Bathroom Total | 2 |
| Bedrooms Above Ground | 4 |
| Bedrooms Total | 4 |
| Age | 31 To 50 Years |
| Appliances | Dryer, Stove, Washer, Refrigerator |
| Architectural Style | Bungalow |
| Basement Development | Partially Finished |
| Basement Type | N/a (partially Finished) |
| Construction Style Attachment | Detached |
| Cooling Type | Central Air Conditioning |
| Exterior Finish | Brick |
| Foundation Type | Block |
| Heating Fuel | Natural Gas |
| Heating Type | Forced Air |
| Stories Total | 1 |
| Size Interior | 700 - 1100 Sqft |
| Type | House |
| Utility Water | Municipal Water |
Parking
| No Garage |
Land
| Acreage | No |
| Land Amenities | Beach, Golf Nearby, Hospital |
| Sewer | Sanitary Sewer |
| Size Depth | 66 Ft |
| Size Frontage | 112 Ft |
| Size Irregular | 112 X 66 Ft |
| Size Total Text | 112 X 66 Ft |
Rooms
| Level | Type | Length | Width | Dimensions |
|---|---|---|---|---|
| Lower Level | Bathroom | 3.41 m | 1.82 m | 3.41 m x 1.82 m |
| Lower Level | Laundry Room | 3.2 m | 3.61 m | 3.2 m x 3.61 m |
| Lower Level | Utility Room | 3.15 m | 1.62 m | 3.15 m x 1.62 m |
| Lower Level | Other | 3.02 m | 2.58 m | 3.02 m x 2.58 m |
| Lower Level | Recreational, Games Room | 3.67 m | 3.54 m | 3.67 m x 3.54 m |
| Lower Level | Family Room | 5.52 m | 3.65 m | 5.52 m x 3.65 m |
| Lower Level | Bedroom 4 | 4.47 m | 3.42 m | 4.47 m x 3.42 m |
| Main Level | Living Room | 5.21 m | 3.68 m | 5.21 m x 3.68 m |
| Main Level | Kitchen | 3.43 m | 2.54 m | 3.43 m x 2.54 m |
| Main Level | Dining Room | 3.15 m | 3.77 m | 3.15 m x 3.77 m |
| Main Level | Bathroom | 2.11 m | 2.56 m | 2.11 m x 2.56 m |
| Main Level | Bedroom | 2.58 m | 3.66 m | 2.58 m x 3.66 m |
| Main Level | Primary Bedroom | 3.55 m | 3.67 m | 3.55 m x 3.67 m |
| Main Level | Bedroom | 3.38 m | 2.93 m | 3.38 m x 2.93 m |
https://www.realtor.ca/real-estate/28499145/10-marshall-street-e-meaford-meaford
Interested?
Contact us for more information
























