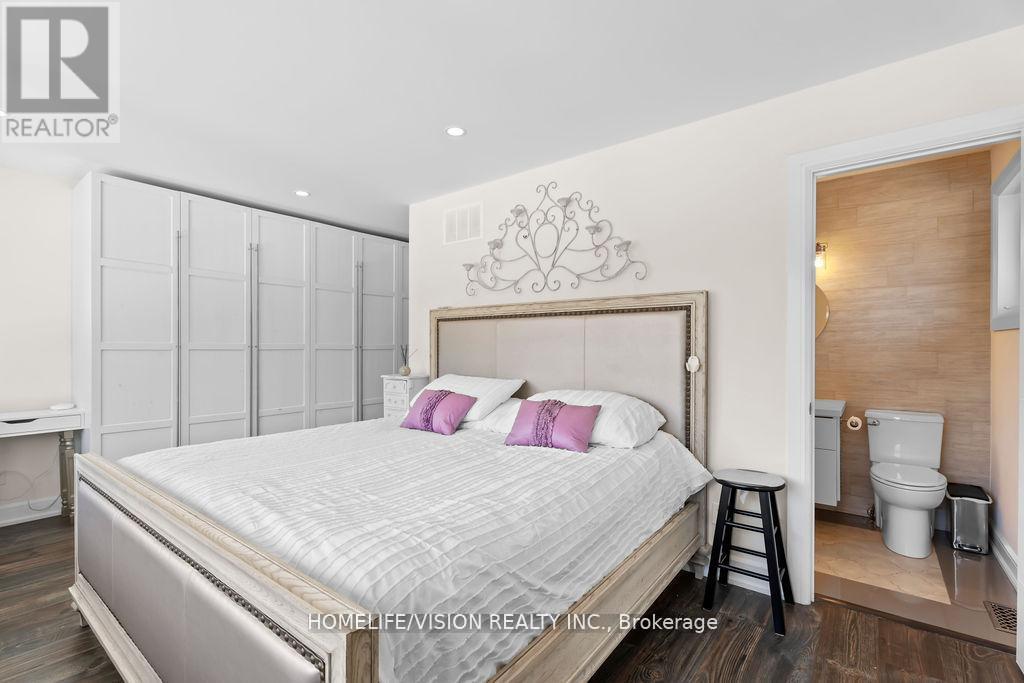5 Bedroom
4 Bathroom
2000 - 2500 sqft
Fireplace
Central Air Conditioning, Ventilation System
Forced Air
$1,699,999
Welcome to 10 Majestic Court Where Modern Living Meets Natural Beauty. A rare offering in one of the city's most coveted pockets, this home blends top-tier renovation, privacy, and convenience just a quick walk to 2 subway stations, yet tucked away in a cul-de-sac backing onto a park. SO MANY UPGRADES: (1) Fully rebuilt down to the studs in 2017, this home showcases endless upgrades and thoughtful design throughout. (2) Chef's kitchen with high-end Fisher Paykel appliances. (3) Skylight. (4) Spray foam insulation for top-tier energy efficiency. (5) Wired for high-speed internet in every room, a rare and costly feature. (6) Ceiling speakers in the den, basement, and outdoors for audio. (7) Smart home features: smart locks, thermostat, and projector mount (projector included if desired). (8) New laundry/dryer (2024). (9) Engineered roof for solar panels supported by a engineering report. (10) EV/hybrid car charging capability. (11) In-ground sprinkler system.(12) 2-tier backyard decks+lower-level w/o patio for indoor/outdoor flow. (13) Soaring ceilings.(14) Unlike most homes in the GTA, all major mechanicals,hot water tank & furnace,are fully owned. Step into the light-filled kitchen, where a large window offers an unobstructed view of trees. Out back, enjoy direct private access to Wenderly Park, one of the area's most treasured green spaces, perfect for families, nature lovers, or peaceful morning walks. Surrounded by trees and lush landscaping, the backyard is both incredibly private and naturally serene, a true urban oasis. All this-with a 2-car garage and parking for 6! With walkouts to the backyard from both the main and lower levels, flexible spaces throughout, and a location that blends nature, privacy, and quick transit access, 10 Majestic Court is not just move-in ready-it's future-ready. (id:41954)
Property Details
|
MLS® Number
|
W12473755 |
|
Property Type
|
Single Family |
|
Community Name
|
Yorkdale-Glen Park |
|
Amenities Near By
|
Park, Public Transit |
|
Features
|
Cul-de-sac, Carpet Free, In-law Suite |
|
Parking Space Total
|
6 |
Building
|
Bathroom Total
|
4 |
|
Bedrooms Above Ground
|
3 |
|
Bedrooms Below Ground
|
2 |
|
Bedrooms Total
|
5 |
|
Amenities
|
Fireplace(s) |
|
Appliances
|
Garage Door Opener Remote(s), Oven - Built-in, Central Vacuum, Range, Garburator, Intercom, Water Heater, Water Meter, Dryer, Microwave, Oven, Stove, Washer, Window Coverings, Refrigerator |
|
Basement Development
|
Finished |
|
Basement Type
|
Full (finished) |
|
Construction Status
|
Insulation Upgraded |
|
Construction Style Attachment
|
Detached |
|
Construction Style Split Level
|
Sidesplit |
|
Cooling Type
|
Central Air Conditioning, Ventilation System |
|
Exterior Finish
|
Steel, Stone |
|
Fire Protection
|
Alarm System, Monitored Alarm, Smoke Detectors |
|
Fireplace Present
|
Yes |
|
Flooring Type
|
Hardwood, Tile |
|
Foundation Type
|
Block |
|
Half Bath Total
|
1 |
|
Heating Fuel
|
Natural Gas |
|
Heating Type
|
Forced Air |
|
Size Interior
|
2000 - 2500 Sqft |
|
Type
|
House |
|
Utility Water
|
Municipal Water |
Parking
Land
|
Acreage
|
No |
|
Fence Type
|
Fully Fenced, Fenced Yard |
|
Land Amenities
|
Park, Public Transit |
|
Sewer
|
Sanitary Sewer |
|
Size Depth
|
125 Ft |
|
Size Frontage
|
40 Ft |
|
Size Irregular
|
40 X 125 Ft |
|
Size Total Text
|
40 X 125 Ft |
Rooms
| Level |
Type |
Length |
Width |
Dimensions |
|
Basement |
Family Room |
4.75 m |
3.96 m |
4.75 m x 3.96 m |
|
Basement |
Mud Room |
2.73 m |
1.2 m |
2.73 m x 1.2 m |
|
Lower Level |
Bedroom 4 |
3.68 m |
3.52 m |
3.68 m x 3.52 m |
|
Lower Level |
Bedroom 5 |
3.66 m |
3.38 m |
3.66 m x 3.38 m |
|
Lower Level |
Laundry Room |
4.76 m |
2 m |
4.76 m x 2 m |
|
Lower Level |
Recreational, Games Room |
6.4 m |
3.7 m |
6.4 m x 3.7 m |
|
Main Level |
Living Room |
7.4 m |
6.3 m |
7.4 m x 6.3 m |
|
Main Level |
Kitchen |
5.7 m |
4.1 m |
5.7 m x 4.1 m |
|
Main Level |
Family Room |
3.8 m |
3.9 m |
3.8 m x 3.9 m |
|
Upper Level |
Primary Bedroom |
5.26 m |
3.14 m |
5.26 m x 3.14 m |
|
Upper Level |
Bedroom 2 |
3 m |
3.65 m |
3 m x 3.65 m |
|
Upper Level |
Bedroom 3 |
3.03 m |
3.6 m |
3.03 m x 3.6 m |
|
Upper Level |
Bathroom |
2.64 m |
1.47 m |
2.64 m x 1.47 m |
https://www.realtor.ca/real-estate/29014352/10-majestic-court-toronto-yorkdale-glen-park-yorkdale-glen-park















































