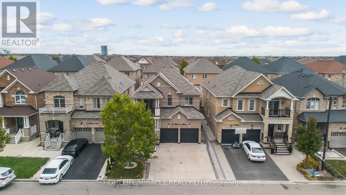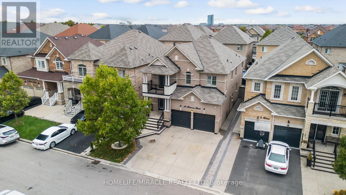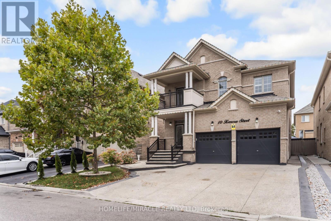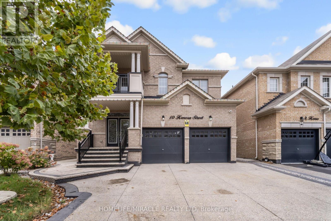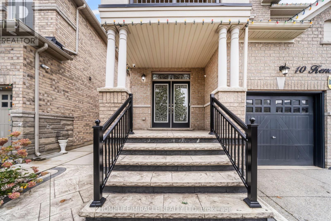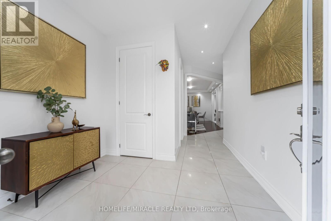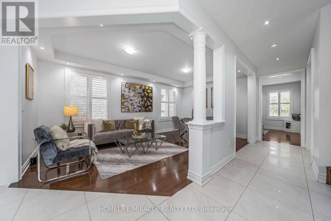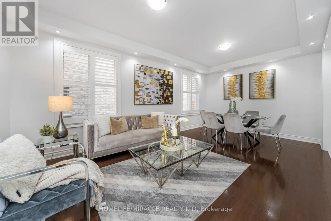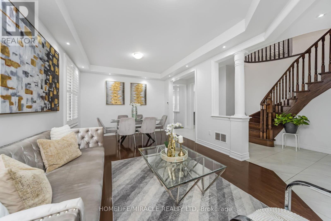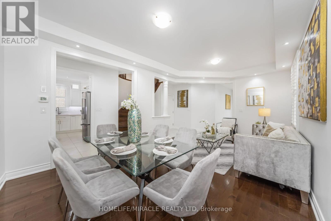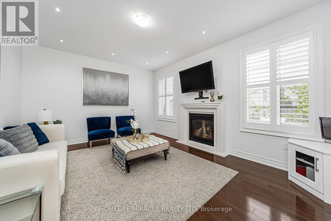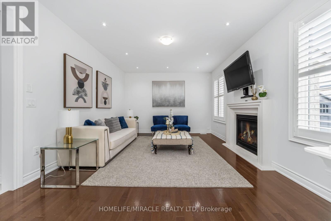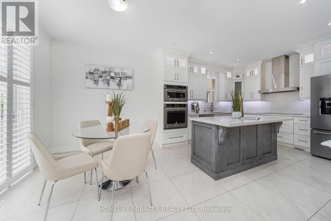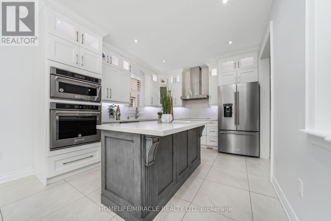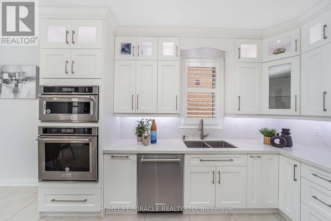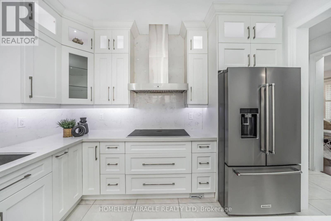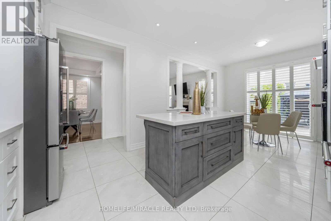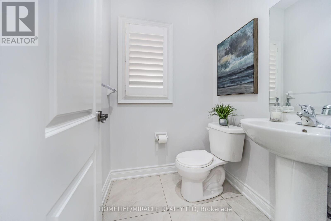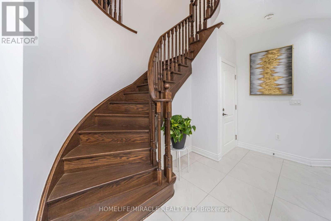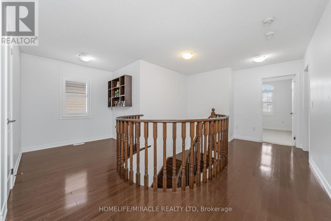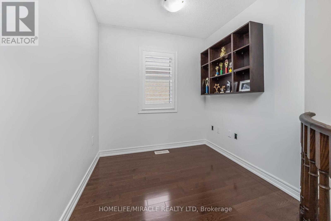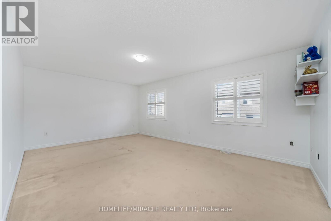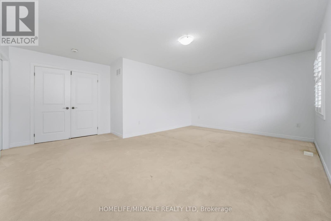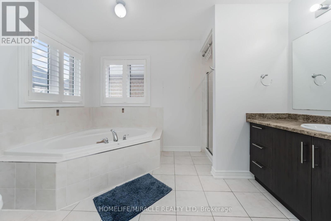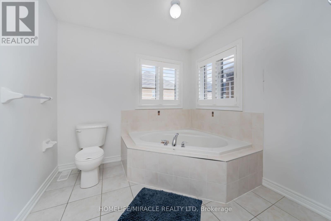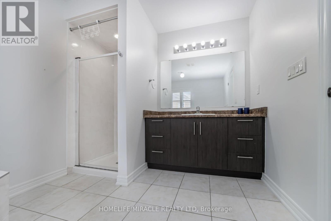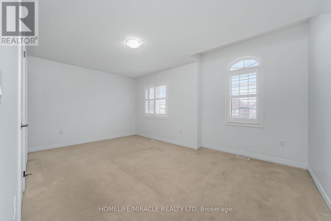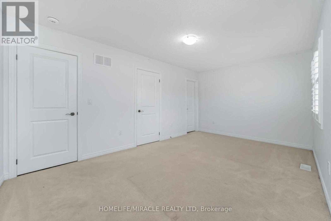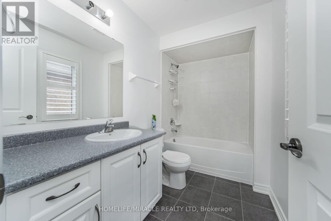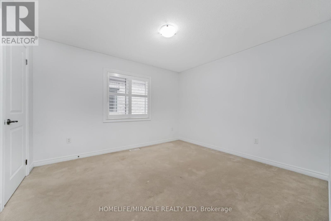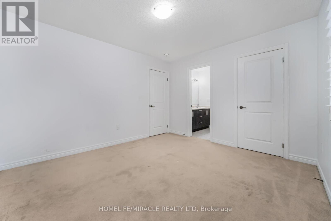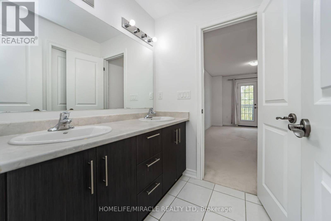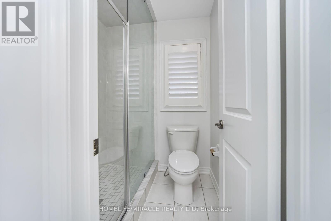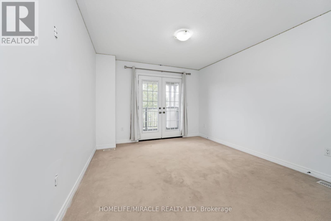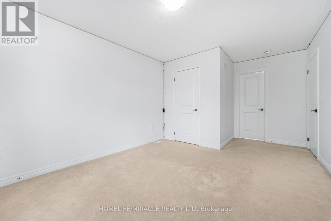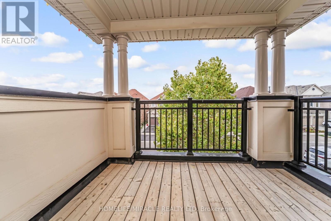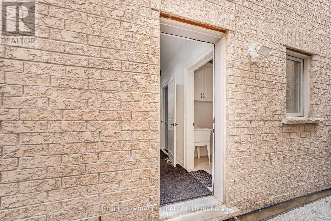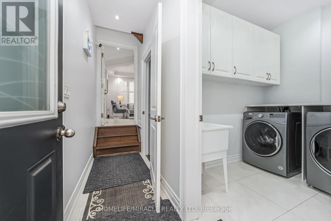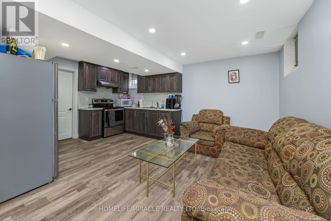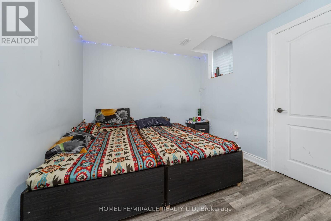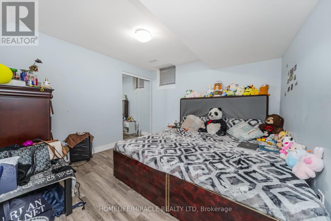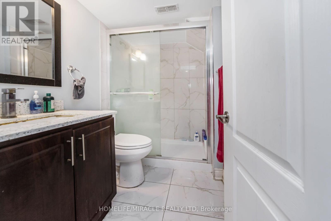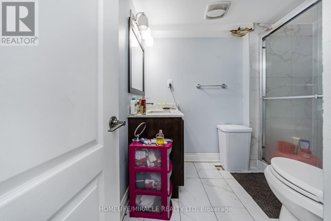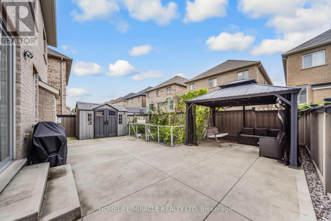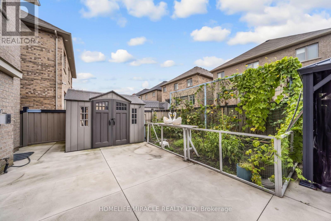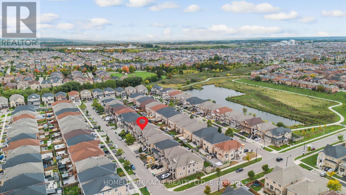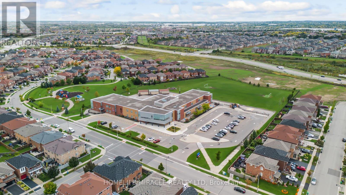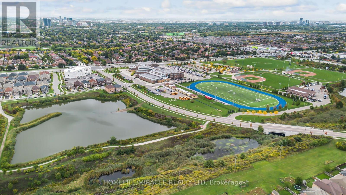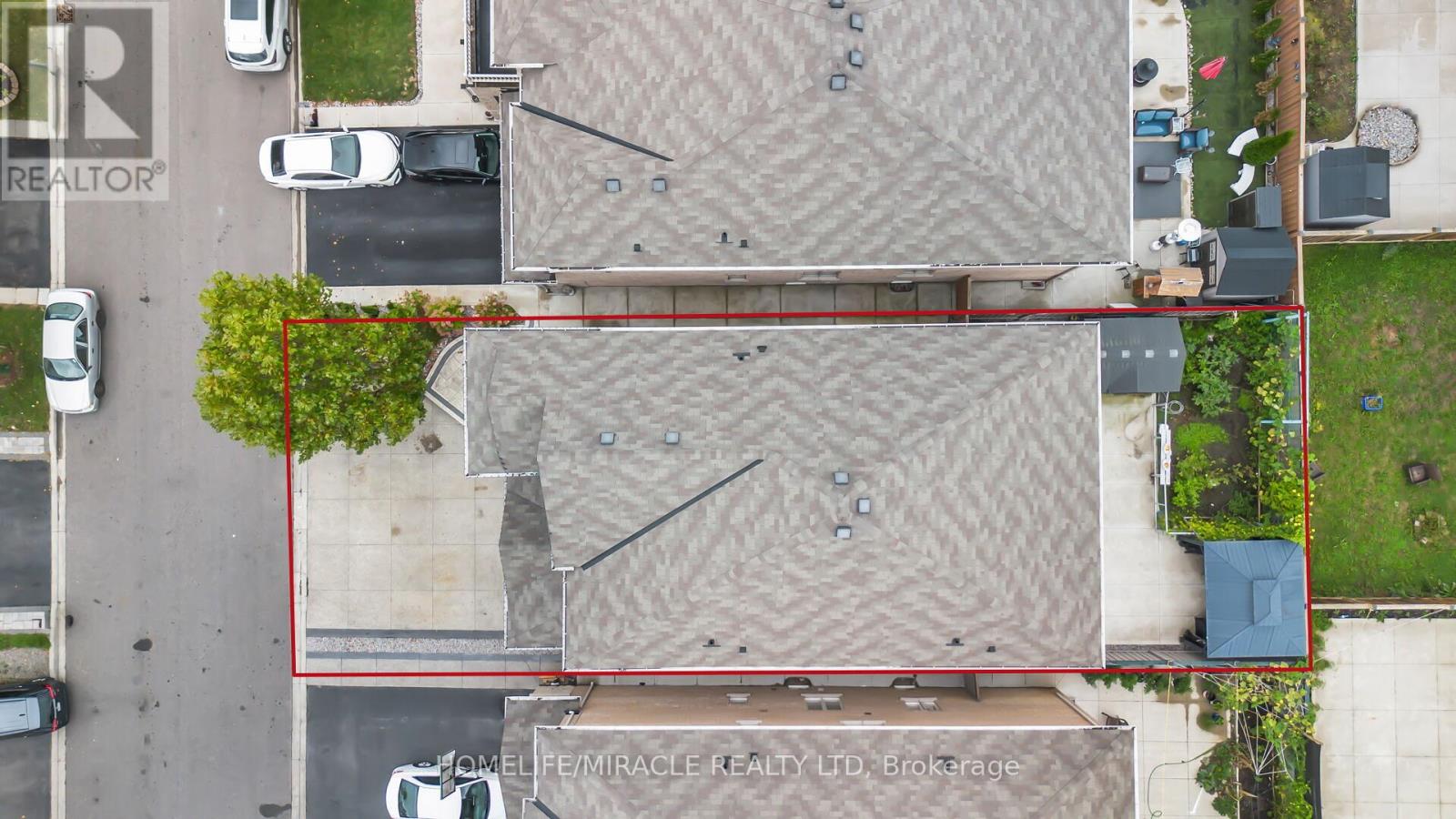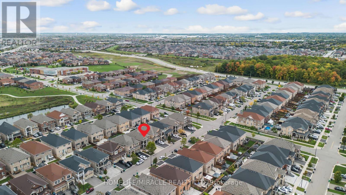7 Bedroom
6 Bathroom
2500 - 3000 sqft
Fireplace
Central Air Conditioning
Forced Air
$1,595,000
LEGAL BASEMENT APARTMENT || Beautiful Layout design In High Demand Of Credit Valley Area - 4 Bedroom plus Office Space on 2nd Floor. 3 Bedroom & 2 Washroom Legal Finished Basement With Separate Entrance & Laundry. Loaded With Tons Of Upgrades Hardwood Floors, Porcelain Tiles, $$ Spent On Upgraded Kitchen With Built-In High End Appliances. California shutters, open-concept living/dining, and a modern chefs kitchen with granite counters, built-in oven/microwave, backsplash, and walk-out to paved yard. Cozy family room with gas fireplace. Spacious primary bedroom with ensuite & walk-in closet, all bedroom attached with washrooms. Charming front porch, landscaped paved yard, 4-car upgraded driveway & double garage. Located close to schools, parks, transit, GO Station, shopping & major highways. Opportunities like this don't come often, don't miss your chance to own this exceptional property! A perfect blend of comfort, style & convenience! (id:41954)
Property Details
|
MLS® Number
|
W12432974 |
|
Property Type
|
Single Family |
|
Community Name
|
Credit Valley |
|
Equipment Type
|
Water Heater |
|
Parking Space Total
|
6 |
|
Rental Equipment Type
|
Water Heater |
Building
|
Bathroom Total
|
6 |
|
Bedrooms Above Ground
|
4 |
|
Bedrooms Below Ground
|
3 |
|
Bedrooms Total
|
7 |
|
Appliances
|
Garage Door Opener Remote(s), Central Vacuum, Dishwasher, Dryer, Two Stoves, Two Washers, Window Coverings, Two Refrigerators |
|
Basement Features
|
Apartment In Basement, Separate Entrance |
|
Basement Type
|
N/a |
|
Construction Style Attachment
|
Detached |
|
Cooling Type
|
Central Air Conditioning |
|
Exterior Finish
|
Brick |
|
Fireplace Present
|
Yes |
|
Flooring Type
|
Vinyl, Ceramic, Carpeted |
|
Foundation Type
|
Concrete |
|
Half Bath Total
|
1 |
|
Heating Fuel
|
Natural Gas |
|
Heating Type
|
Forced Air |
|
Stories Total
|
2 |
|
Size Interior
|
2500 - 3000 Sqft |
|
Type
|
House |
|
Utility Water
|
Municipal Water |
Parking
Land
|
Acreage
|
No |
|
Sewer
|
Sanitary Sewer |
|
Size Depth
|
103 Ft ,6 In |
|
Size Frontage
|
38 Ft ,1 In |
|
Size Irregular
|
38.1 X 103.5 Ft |
|
Size Total Text
|
38.1 X 103.5 Ft |
Rooms
| Level |
Type |
Length |
Width |
Dimensions |
|
Second Level |
Primary Bedroom |
5.79 m |
3.96 m |
5.79 m x 3.96 m |
|
Second Level |
Bedroom 2 |
3.84 m |
3.35 m |
3.84 m x 3.35 m |
|
Second Level |
Bedroom 3 |
3.65 m |
3.35 m |
3.65 m x 3.35 m |
|
Second Level |
Bedroom 4 |
5.15 m |
4.02 m |
5.15 m x 4.02 m |
|
Second Level |
Office |
2.13 m |
1.83 m |
2.13 m x 1.83 m |
|
Basement |
Recreational, Games Room |
6.7 m |
2.62 m |
6.7 m x 2.62 m |
|
Basement |
Bedroom 2 |
3.35 m |
3.23 m |
3.35 m x 3.23 m |
|
Basement |
Bedroom 3 |
3.23 m |
2.86 m |
3.23 m x 2.86 m |
|
Basement |
Kitchen |
2.68 m |
1.88 m |
2.68 m x 1.88 m |
|
Basement |
Living Room |
5.24 m |
2.4 m |
5.24 m x 2.4 m |
|
Main Level |
Living Room |
6.09 m |
3.53 m |
6.09 m x 3.53 m |
|
Main Level |
Dining Room |
6.09 m |
3.53 m |
6.09 m x 3.53 m |
|
Main Level |
Kitchen |
3.53 m |
2.76 m |
3.53 m x 2.76 m |
|
Main Level |
Eating Area |
3.53 m |
3.65 m |
3.53 m x 3.65 m |
|
Main Level |
Family Room |
4.87 m |
3.96 m |
4.87 m x 3.96 m |
https://www.realtor.ca/real-estate/28926692/10-kenora-street-brampton-credit-valley-credit-valley
