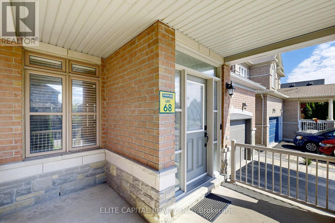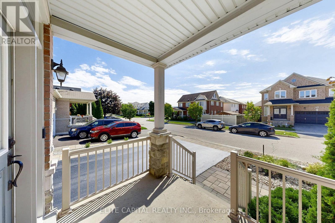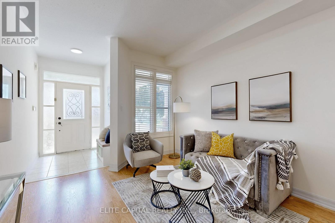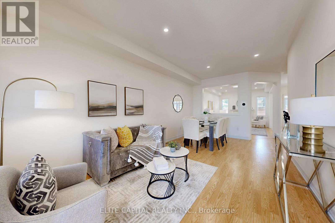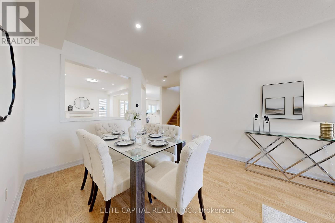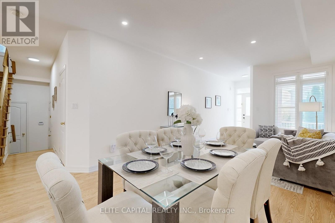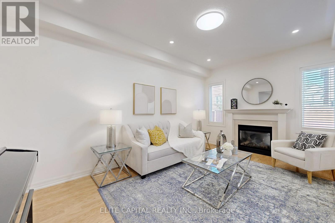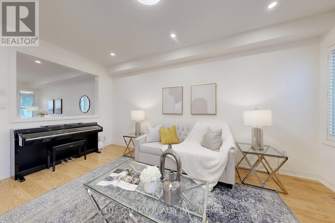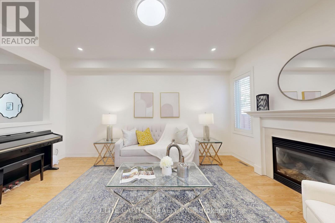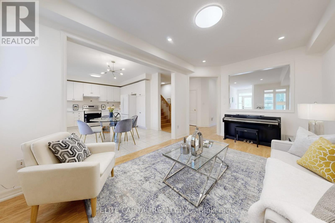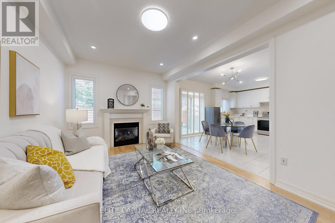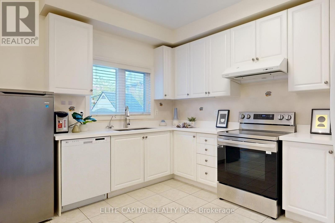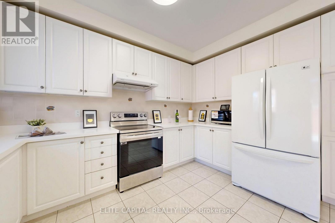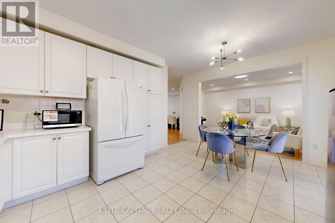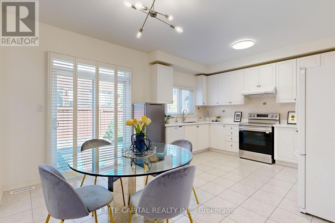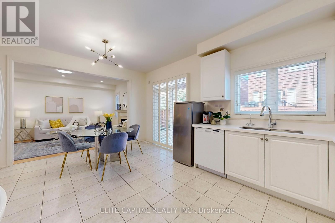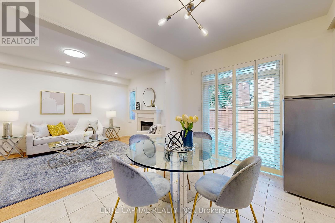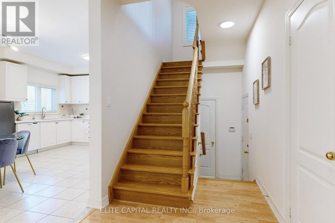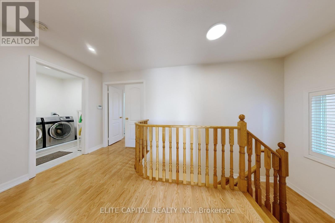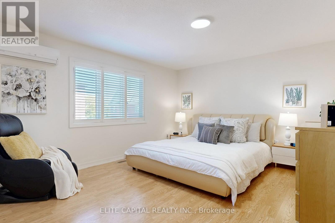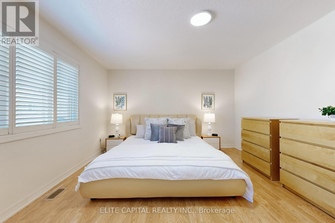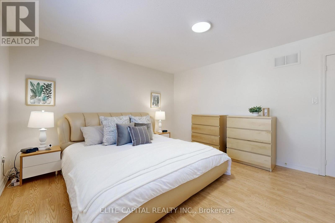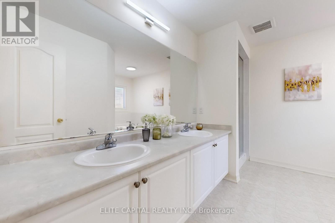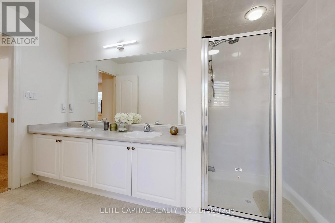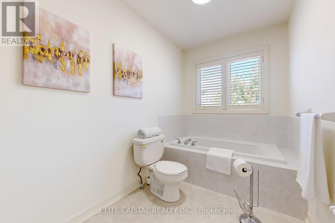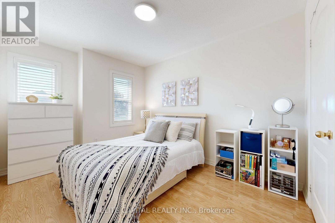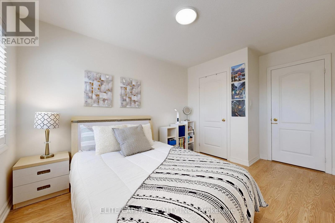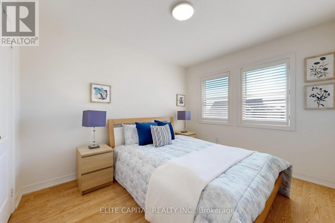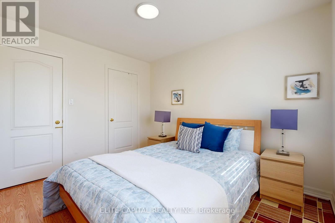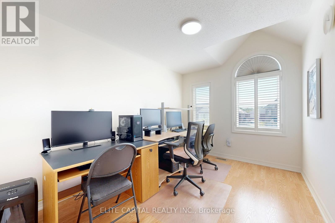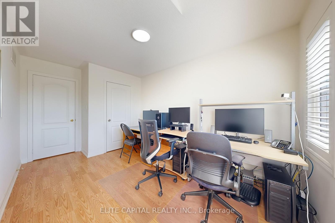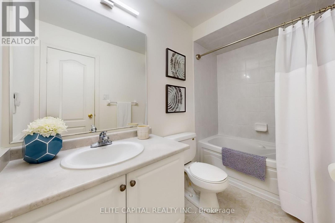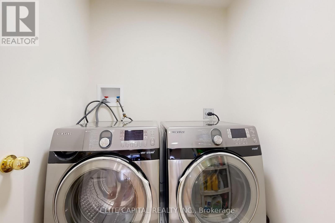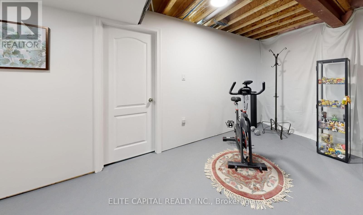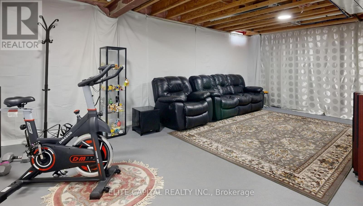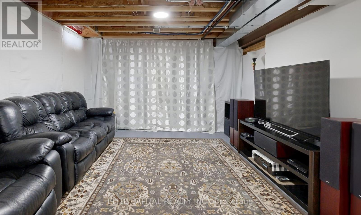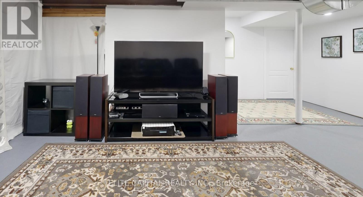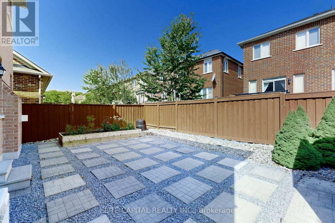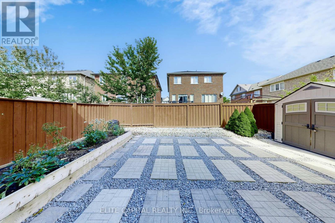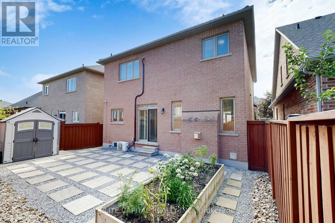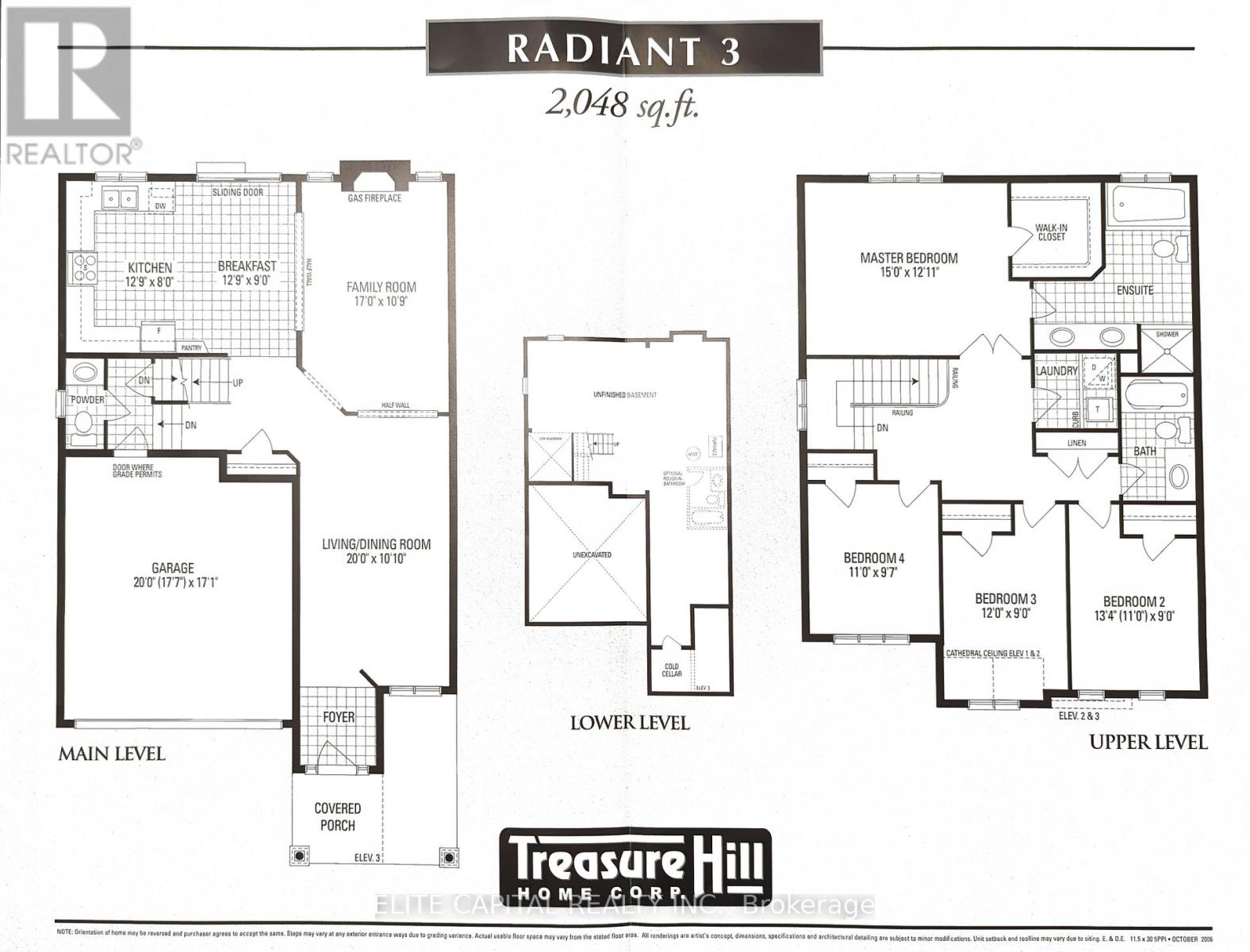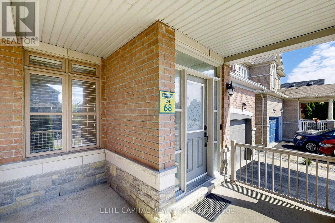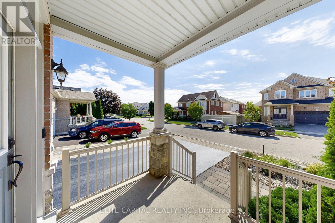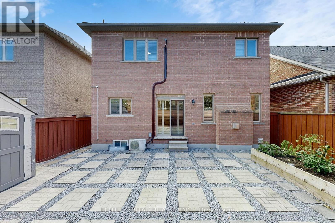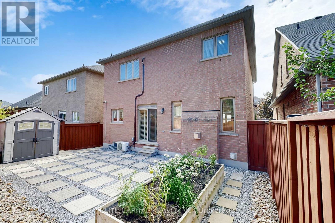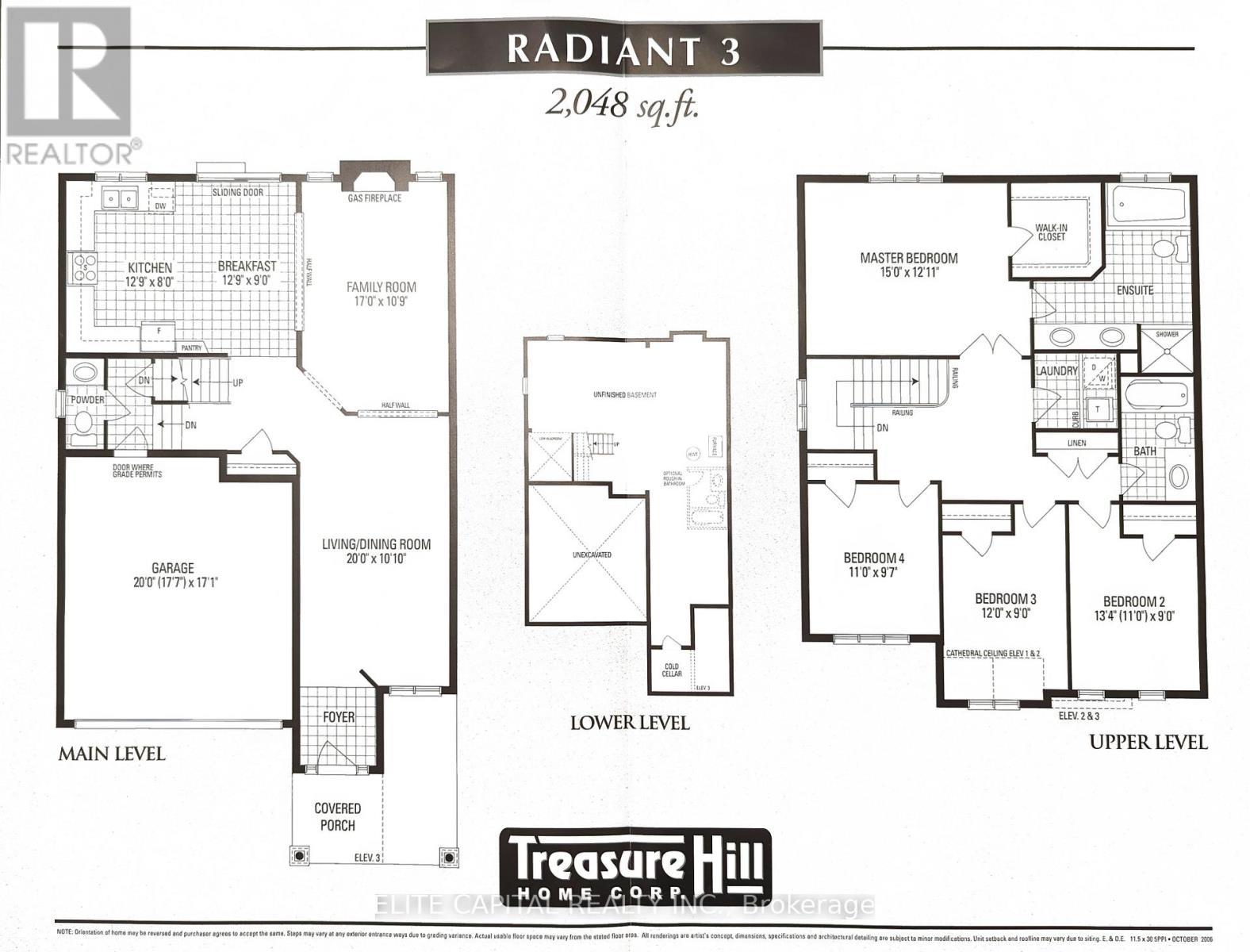4 Bedroom
3 Bathroom
2000 - 2500 sqft
Fireplace
Central Air Conditioning
Heat Pump
$1,179,000
Introducing - Treasure Hill Home - Radiant 3 - a Bright Family-Friendly 4-Bedroom Home with Metal Roof offering 2,048 Sq. Ft. and Partially Furnished Basement of Well-Planned Living Space. A Covered Front Porch and Welcoming Foyer open to an Elegant Living/Dining Room - Perfect for Entertaining. At the Heart of the Main Level, an Open Kitchen with Pantry flows into a Sunlit Breakfast area with Sliding Doors to the Backyard, then on to the Cozy Family Room anchored by a Gas Fireplace. A Convenient Powder Room and inside access to the Garage complete the Floor. Second Floor, the Private Primary retreat features a Walk-In Closet and a Spa-Style Ensuite with Separate Tub and Shower. Three Additional Bedrooms share a Main Bathroom. Laundry Room on the Second Floor makes Everyday Living Easy! Basement offers an Expansive Partially Finished Space with 13' x 21' Rec Room, Storage Room, Furnace Room, Laundry Tub and 6.5' x 16' Unfinished Room. Spacious Double Garage featuring 220V EV Charging Station. Minutes to Transit, Banks, Shopping, Library, Community Centre, Parks and Schools. (id:41954)
Property Details
|
MLS® Number
|
N12384889 |
|
Property Type
|
Single Family |
|
Community Name
|
Stouffville |
|
Amenities Near By
|
Park, Public Transit, Schools |
|
Community Features
|
Community Centre |
|
Parking Space Total
|
6 |
Building
|
Bathroom Total
|
3 |
|
Bedrooms Above Ground
|
4 |
|
Bedrooms Total
|
4 |
|
Appliances
|
Water Softener, Garage Door Opener Remote(s), Central Vacuum, Dishwasher, Dryer, Hood Fan, Stove, Washer, Refrigerator |
|
Basement Development
|
Partially Finished |
|
Basement Type
|
N/a (partially Finished) |
|
Construction Style Attachment
|
Detached |
|
Cooling Type
|
Central Air Conditioning |
|
Exterior Finish
|
Brick |
|
Fireplace Present
|
Yes |
|
Flooring Type
|
Concrete, Hardwood, Ceramic |
|
Foundation Type
|
Concrete |
|
Half Bath Total
|
1 |
|
Heating Fuel
|
Natural Gas |
|
Heating Type
|
Heat Pump |
|
Stories Total
|
2 |
|
Size Interior
|
2000 - 2500 Sqft |
|
Type
|
House |
|
Utility Water
|
Municipal Water |
Parking
Land
|
Acreage
|
No |
|
Fence Type
|
Fenced Yard |
|
Land Amenities
|
Park, Public Transit, Schools |
|
Sewer
|
Sanitary Sewer |
|
Size Depth
|
26 M |
|
Size Frontage
|
11 M |
|
Size Irregular
|
11 X 26 M |
|
Size Total Text
|
11 X 26 M |
Rooms
| Level |
Type |
Length |
Width |
Dimensions |
|
Second Level |
Primary Bedroom |
4.57 m |
3.94 m |
4.57 m x 3.94 m |
|
Second Level |
Bedroom 2 |
4.06 m |
2.74 m |
4.06 m x 2.74 m |
|
Second Level |
Bedroom 3 |
3.66 m |
2.74 m |
3.66 m x 2.74 m |
|
Second Level |
Bedroom 4 |
3.35 m |
2.92 m |
3.35 m x 2.92 m |
|
Second Level |
Laundry Room |
1.8 m |
1.55 m |
1.8 m x 1.55 m |
|
Basement |
Recreational, Games Room |
6.48 m |
3.51 m |
6.48 m x 3.51 m |
|
Basement |
Utility Room |
6.18 m |
3.31 m |
6.18 m x 3.31 m |
|
Ground Level |
Living Room |
6.1 m |
3.3 m |
6.1 m x 3.3 m |
|
Ground Level |
Dining Room |
6.1 m |
3.3 m |
6.1 m x 3.3 m |
|
Ground Level |
Family Room |
5.18 m |
3.28 m |
5.18 m x 3.28 m |
|
Ground Level |
Kitchen |
3.89 m |
2.44 m |
3.89 m x 2.44 m |
|
Ground Level |
Eating Area |
3.89 m |
2.74 m |
3.89 m x 2.74 m |
https://www.realtor.ca/real-estate/28822409/10-ken-wagg-crescent-whitchurch-stouffville-stouffville-stouffville


