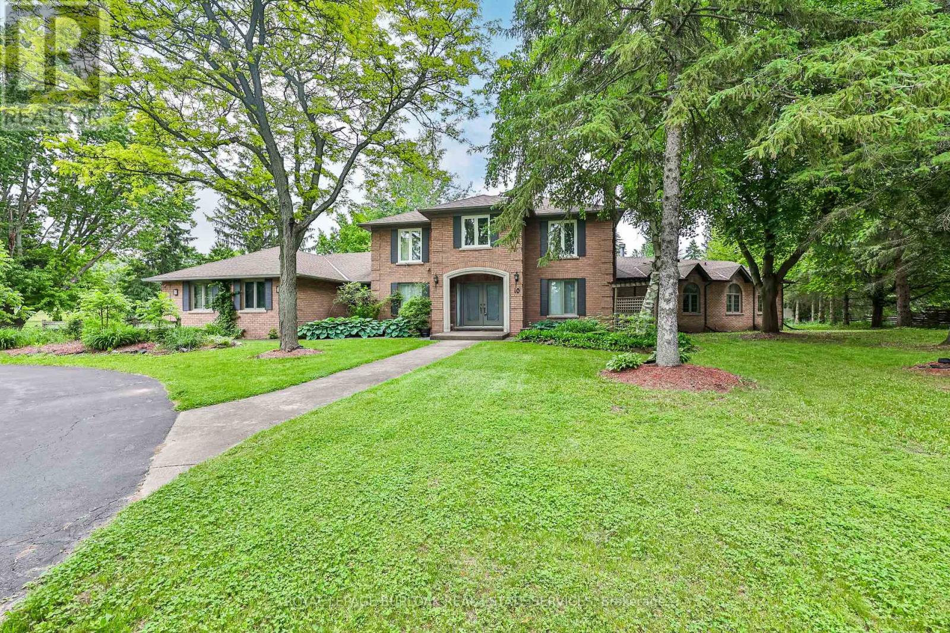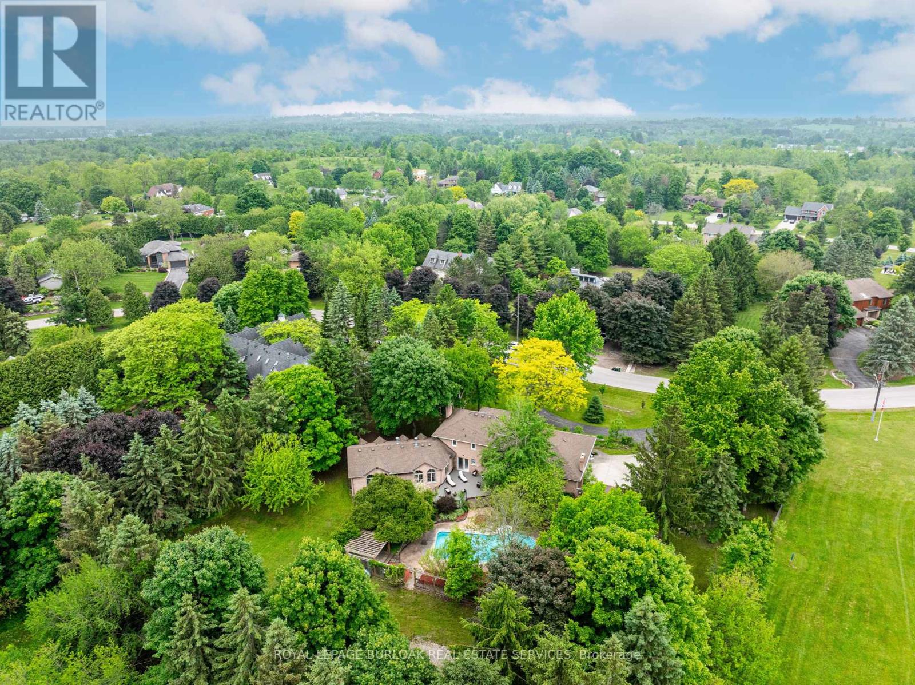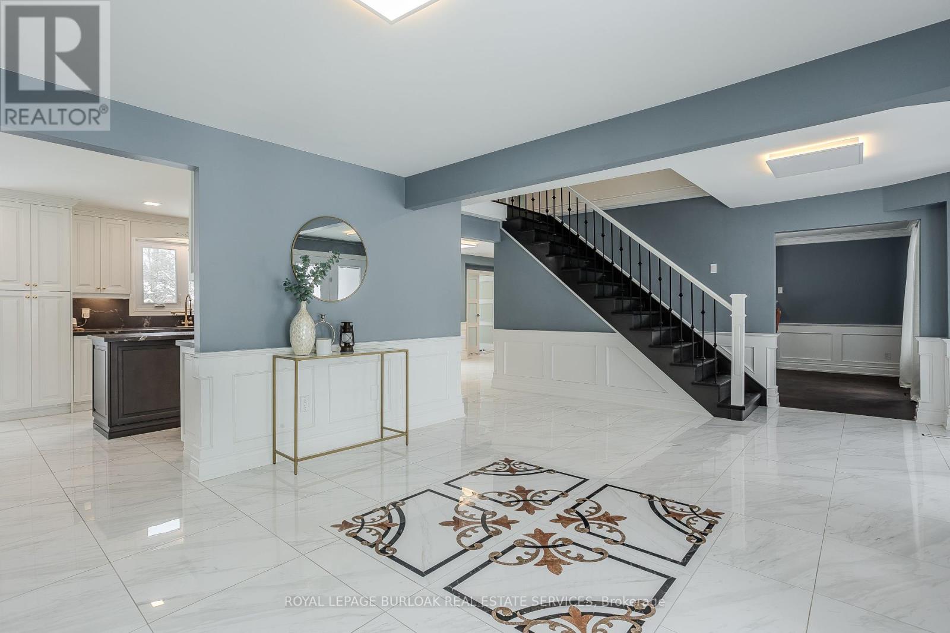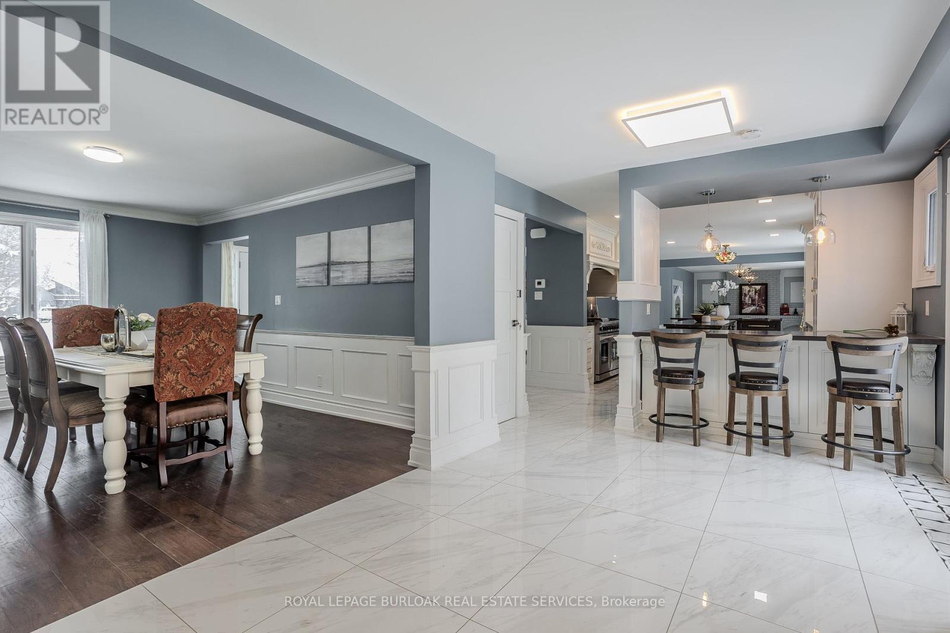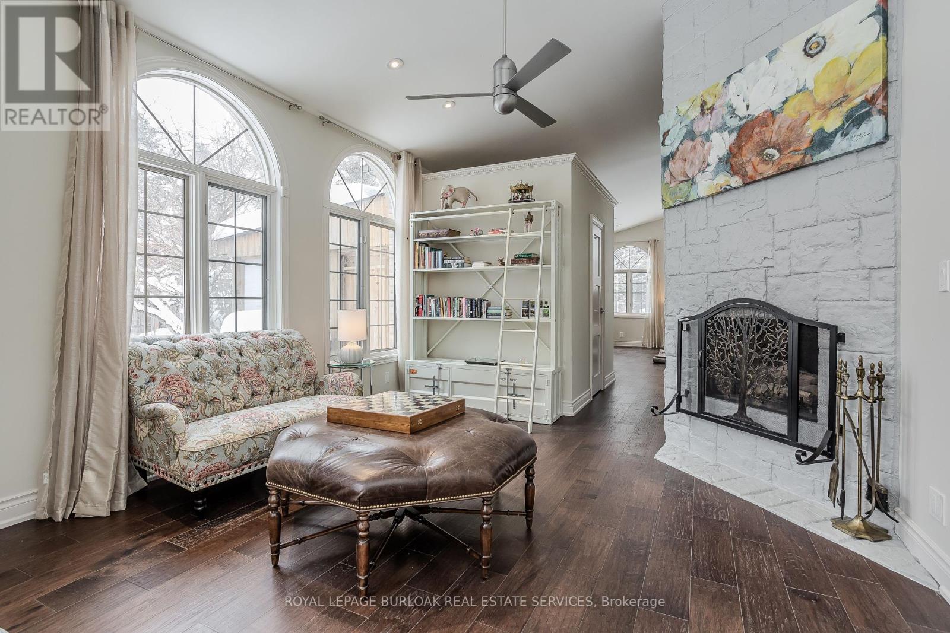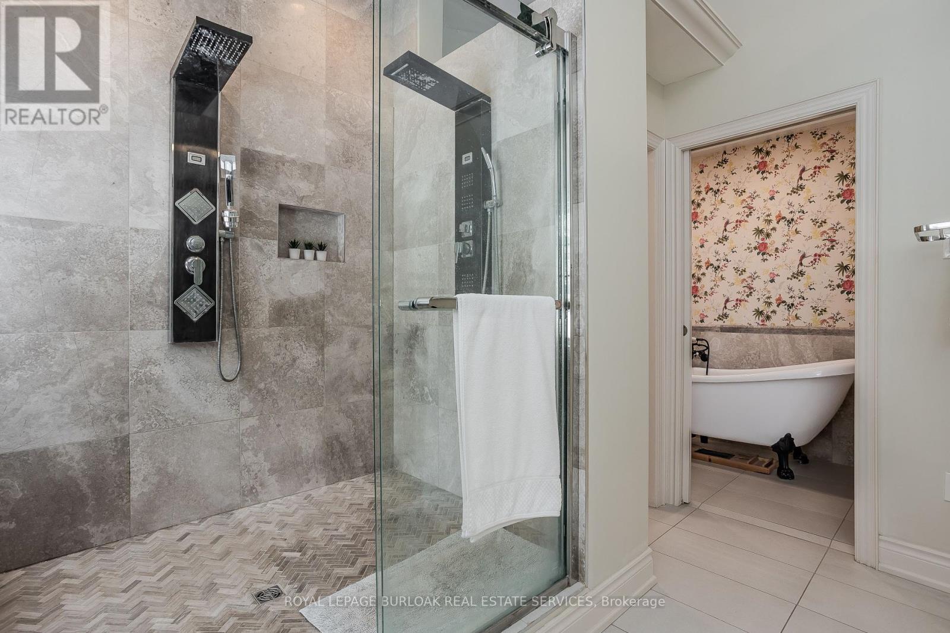4 Bedroom
4 Bathroom
3500 - 5000 sqft
Fireplace
Inground Pool
Central Air Conditioning
Forced Air
$1,749,000
Welcome to 10 Karendale Crescenta beautifully maintained home set on just under 1.3 acres, siding directly onto tranquil parkland. This rare setting offers exceptional space, privacy, and serenity, all just minutes from downtown Waterdown and major commuter routes. With 3,822sf of finished living space and a layout ideal for multi-generational living, this home blends country charm with modern convenience. A wraparound driveway, 3-car garage (including a bonus tractor bay), and lush landscaping offer serious curb appeal. Inside, hardwood and tile floors guide you through an open-concept design that's bright, inviting, and functional. The heart of the home is the chefs entertainers kitchen, featuring elegant cabinetry & countertops, moveable island, and seamless flow to the formal dining and living areas, perfect for cooking & gathering w/ loved ones. The kitchen flows effortlessly into the living room, an inviting space where relaxation & connection are at the forefront. Large windows frame picturesque views of nature, seamlessly blending indoor & outdoor living, while 5 fireplaces throughout the house invite you to stay cozy & unwind, offering comfort & warmth in every room. Tucked in its own private wing, the main floor primary suite is a true retreat, featuring a spacious bedroom, walk-in closet, and spa-like ensuite perfect for in-laws, a nanny, or your own peaceful escape. Upstairs offers three generous bedrooms and a full bath, while the high-ceilinged unfinished basement invites endless possibilities: home gym, media room, or extended living space. Step outside to your own backyard resort. Lounge by the in-ground saltwater pool, relax in the enclosed hot tub gazebo, or host unforgettable evenings by the custom fire pit. The sprawling lawn, workshop/storage barn, and direct access to nature trails complete this outdoor paradise. This home is the epitome of country living private, picturesque, and thoughtfully designed for every stage of life. (id:41954)
Property Details
|
MLS® Number
|
X12211435 |
|
Property Type
|
Single Family |
|
Community Name
|
Freelton |
|
Amenities Near By
|
Golf Nearby, Park |
|
Features
|
Wooded Area, Irregular Lot Size, Sump Pump |
|
Parking Space Total
|
15 |
|
Pool Type
|
Inground Pool |
|
Structure
|
Shed |
Building
|
Bathroom Total
|
4 |
|
Bedrooms Above Ground
|
4 |
|
Bedrooms Total
|
4 |
|
Age
|
31 To 50 Years |
|
Amenities
|
Fireplace(s) |
|
Appliances
|
Garage Door Opener Remote(s), Water Heater, Dishwasher, Dryer, Microwave, Stove, Washer, Refrigerator |
|
Basement Development
|
Unfinished |
|
Basement Type
|
Full (unfinished) |
|
Construction Style Attachment
|
Detached |
|
Cooling Type
|
Central Air Conditioning |
|
Exterior Finish
|
Brick |
|
Fireplace Present
|
Yes |
|
Fireplace Total
|
5 |
|
Foundation Type
|
Poured Concrete |
|
Half Bath Total
|
1 |
|
Heating Fuel
|
Natural Gas |
|
Heating Type
|
Forced Air |
|
Stories Total
|
2 |
|
Size Interior
|
3500 - 5000 Sqft |
|
Type
|
House |
|
Utility Water
|
Drilled Well |
Parking
Land
|
Acreage
|
No |
|
Land Amenities
|
Golf Nearby, Park |
|
Sewer
|
Septic System |
|
Size Depth
|
307 Ft |
|
Size Frontage
|
211 Ft ,3 In |
|
Size Irregular
|
211.3 X 307 Ft |
|
Size Total Text
|
211.3 X 307 Ft|1/2 - 1.99 Acres |
|
Zoning Description
|
S1 |
Rooms
| Level |
Type |
Length |
Width |
Dimensions |
|
Second Level |
Bedroom |
3.71 m |
3.91 m |
3.71 m x 3.91 m |
|
Second Level |
Sitting Room |
3.33 m |
3.71 m |
3.33 m x 3.71 m |
|
Second Level |
Bedroom |
3.68 m |
5.79 m |
3.68 m x 5.79 m |
|
Second Level |
Bedroom |
3.71 m |
3.18 m |
3.71 m x 3.18 m |
|
Basement |
Other |
13 m |
7.98 m |
13 m x 7.98 m |
|
Basement |
Other |
3.33 m |
2.11 m |
3.33 m x 2.11 m |
|
Basement |
Workshop |
6.58 m |
4.39 m |
6.58 m x 4.39 m |
|
Basement |
Other |
13.94 m |
8.64 m |
13.94 m x 8.64 m |
|
Main Level |
Kitchen |
5.26 m |
4.04 m |
5.26 m x 4.04 m |
|
Main Level |
Living Room |
7.14 m |
4.34 m |
7.14 m x 4.34 m |
|
Main Level |
Dining Room |
3.68 m |
4.83 m |
3.68 m x 4.83 m |
|
Main Level |
Family Room |
5.94 m |
4.39 m |
5.94 m x 4.39 m |
|
Main Level |
Primary Bedroom |
8 m |
7.49 m |
8 m x 7.49 m |
|
Main Level |
Office |
3.71 m |
3.94 m |
3.71 m x 3.94 m |
|
Main Level |
Sunroom |
4.72 m |
4.85 m |
4.72 m x 4.85 m |
https://www.realtor.ca/real-estate/28448984/10-karendale-crescent-hamilton-freelton-freelton
