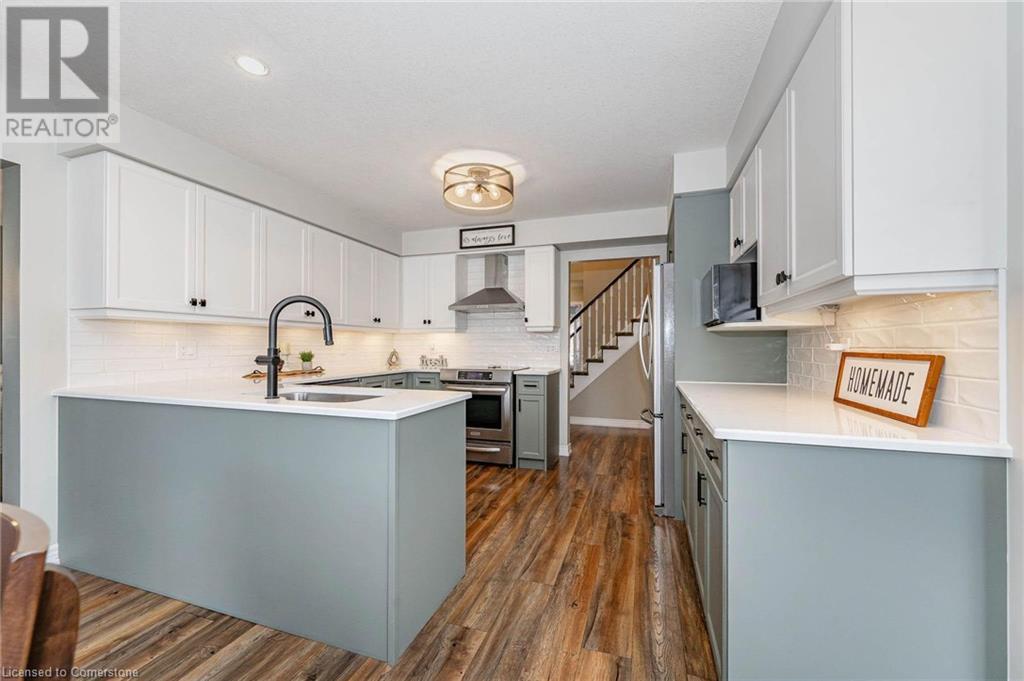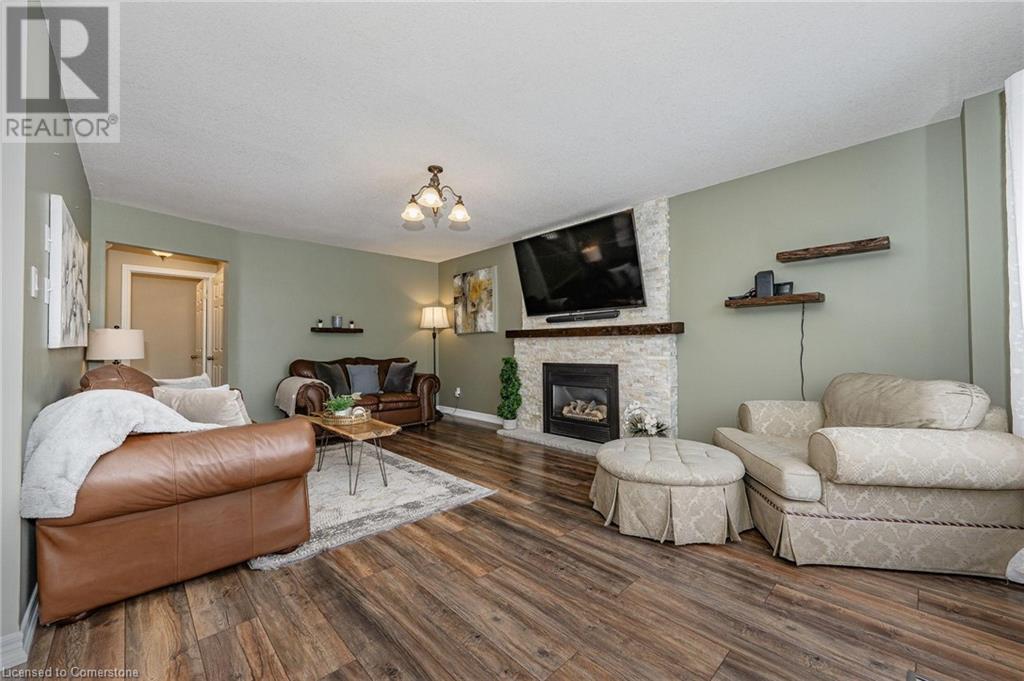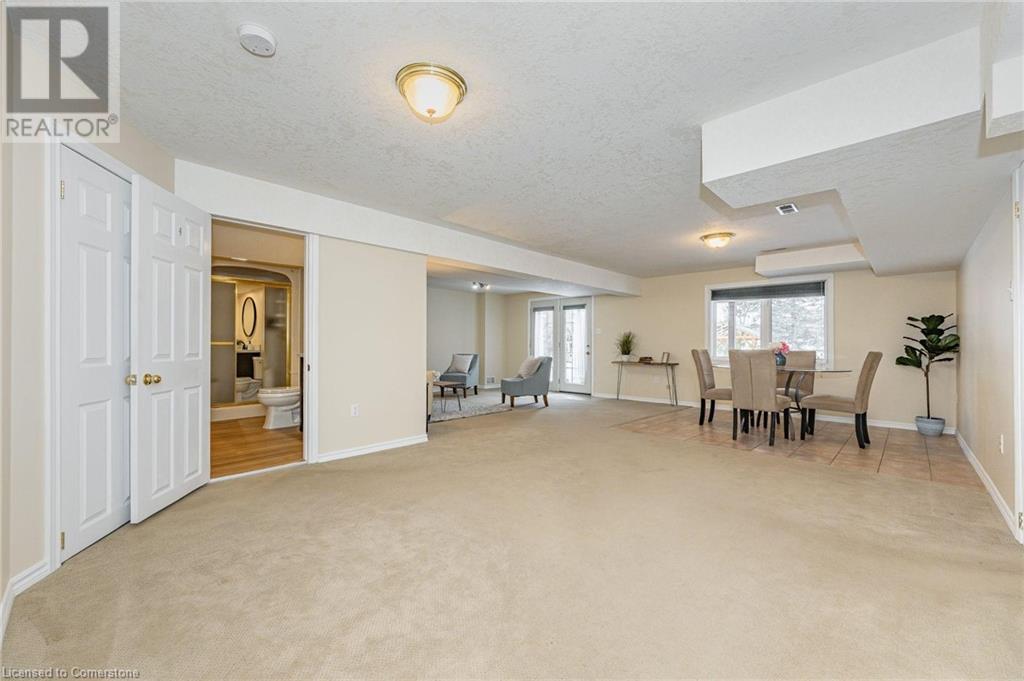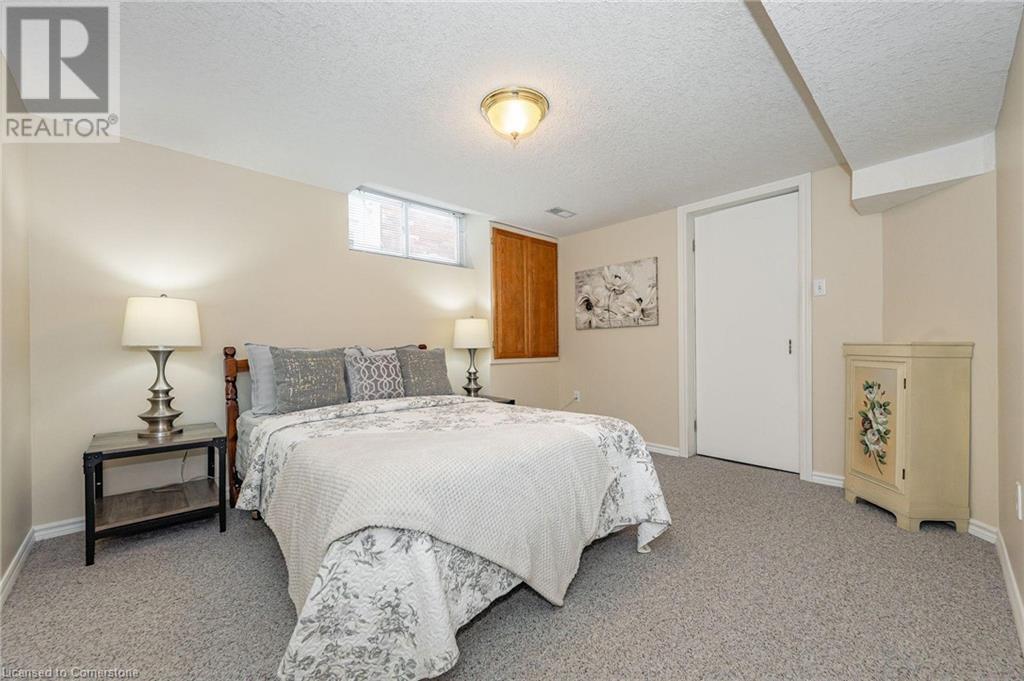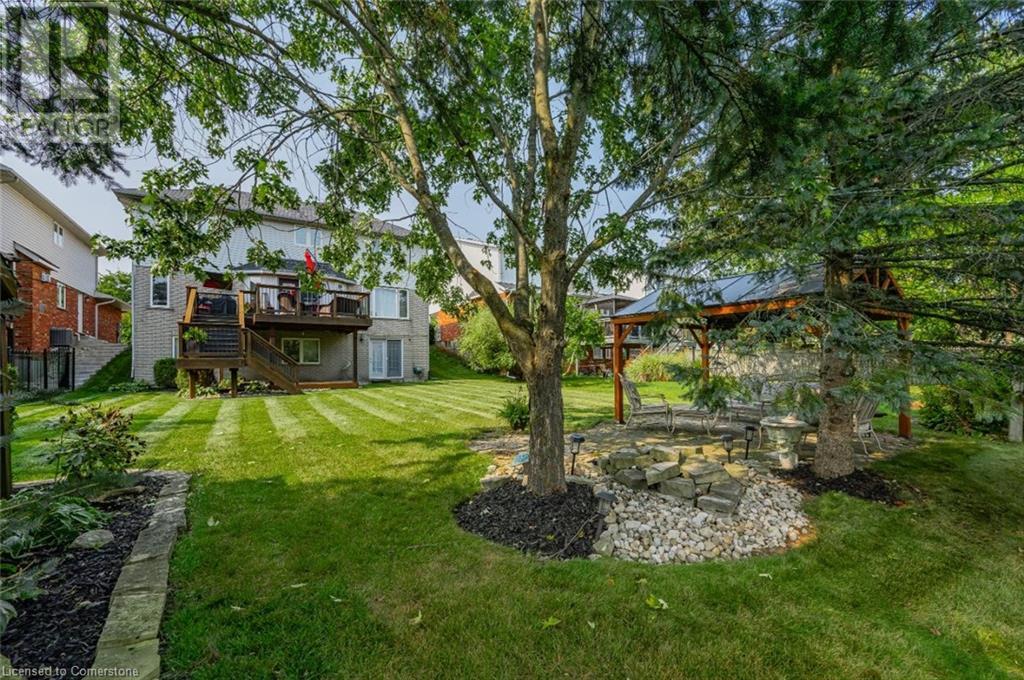10 Jean Anderson Crescent Guelph, Ontario N1G 5A6
$1,624,900
Stunning 4+2 bdrm, 3.1-bathroom executive home nestled on quiet crescent in one of Guelph's most sought-after south-end neighbourhoods! Backing onto greenspace W/fully finished W/O bsmt, this home offers perfect blend of luxury & functionality for modern family living. Heart of the home is beautifully designed kitchen W/2-toned cabinetry, quartz counters & subway tile backsplash. Top-tier S/S appliances elevate the space while the sun-filled dinette area boasts garden doors leading to back deck, creating seamless indoor-outdoor flow. Family room W/laminate flooring & floor-to-ceiling stone fireplace W/wood mantel sets the perfect ambience to relax & unwind. Separate living & dining room W/large windows provides bright & welcoming space for hosting family & friends. Front den offers private & peaceful workspace. Attached double car garage leads into mudroom W/laundry & convenient 2pc bath. Upstairs, the expansive primary suite features W/I closet & spa-like ensuite W/glass W/I shower with intricate tiling & oversized vanity. 3 other bdrms offer large windows & dbl closets. 4pc main bath with tub/shower completes this level. W/O bsmt features rec room, fireplace, 2 large bdrms & full bathroom. Garden doors open to landscaped yard offering a serene retreat. This versatile space is perfect for multi-generational families or W/some modifications, has potential to be converted into income suite! Backyard oasis offers privacy & tranquility with no rear neighbours! Spacious upper deck is ideal for BBQs while covered lower deck & gazebo provide inviting spaces to unwind & enjoy mature trees & meticulous landscaping. Located near lots of amenities such as groceries, restaurants, banks & fitness, this home offers both convenience & prestige. Its proximity to 401 makes it a prime location for commuters. Short walk to Bishop Macdonell Catholic HS & Gosling Gdns Park W/other parks & highly rated schools nearby, makes this home perfect for families seeking luxury & accessibility! (id:41954)
Open House
This property has open houses!
2:30 pm
Ends at:4:00 pm
Property Details
| MLS® Number | 40700738 |
| Property Type | Single Family |
| Amenities Near By | Park, Place Of Worship, Playground, Public Transit, Schools, Shopping |
| Community Features | Community Centre, School Bus |
| Features | Conservation/green Belt |
| Parking Space Total | 6 |
Building
| Bathroom Total | 4 |
| Bedrooms Above Ground | 4 |
| Bedrooms Below Ground | 2 |
| Bedrooms Total | 6 |
| Appliances | Dishwasher, Dryer, Refrigerator, Stove, Water Softener, Washer |
| Architectural Style | 2 Level |
| Basement Development | Finished |
| Basement Type | Full (finished) |
| Constructed Date | 1998 |
| Construction Style Attachment | Detached |
| Cooling Type | Central Air Conditioning |
| Exterior Finish | Brick, Vinyl Siding |
| Fireplace Present | Yes |
| Fireplace Total | 2 |
| Foundation Type | Poured Concrete |
| Half Bath Total | 1 |
| Heating Fuel | Natural Gas |
| Heating Type | Forced Air |
| Stories Total | 2 |
| Size Interior | 4199 Sqft |
| Type | House |
| Utility Water | Municipal Water |
Parking
| Attached Garage |
Land
| Access Type | Highway Access |
| Acreage | No |
| Land Amenities | Park, Place Of Worship, Playground, Public Transit, Schools, Shopping |
| Sewer | Municipal Sewage System |
| Size Depth | 148 Ft |
| Size Frontage | 51 Ft |
| Size Total Text | Under 1/2 Acre |
| Zoning Description | R.1b-15 |
Rooms
| Level | Type | Length | Width | Dimensions |
|---|---|---|---|---|
| Second Level | 4pc Bathroom | Measurements not available | ||
| Second Level | Bedroom | 17'2'' x 12'0'' | ||
| Second Level | Bedroom | 12'0'' x 11'0'' | ||
| Second Level | Bedroom | 15'6'' x 10'0'' | ||
| Second Level | Full Bathroom | Measurements not available | ||
| Second Level | Primary Bedroom | 18'5'' x 13'0'' | ||
| Basement | 3pc Bathroom | Measurements not available | ||
| Basement | Bedroom | 12'1'' x 10'1'' | ||
| Basement | Bedroom | 16'0'' x 10'1'' | ||
| Basement | Recreation Room | 26'11'' x 24'0'' | ||
| Main Level | 2pc Bathroom | Measurements not available | ||
| Main Level | Den | 13'0'' x 10'0'' | ||
| Main Level | Family Room | 19'6'' x 13'0'' | ||
| Main Level | Living Room/dining Room | 29'0'' x 11'0'' | ||
| Main Level | Kitchen | 20'1'' x 12'1'' |
https://www.realtor.ca/real-estate/27955423/10-jean-anderson-crescent-guelph
Interested?
Contact us for more information







