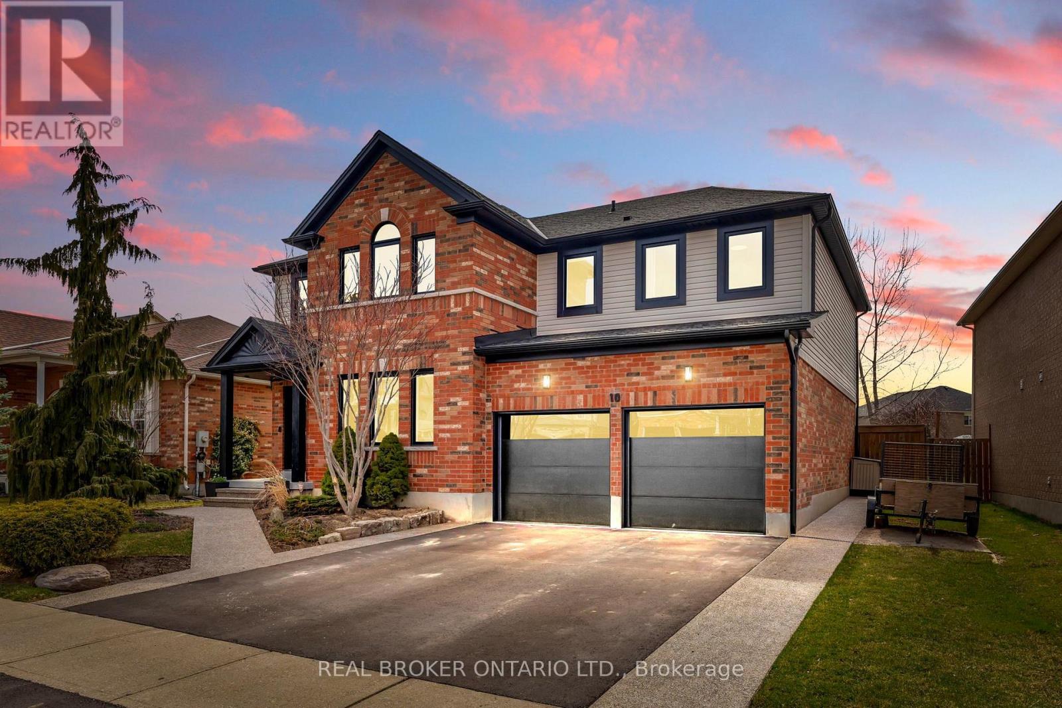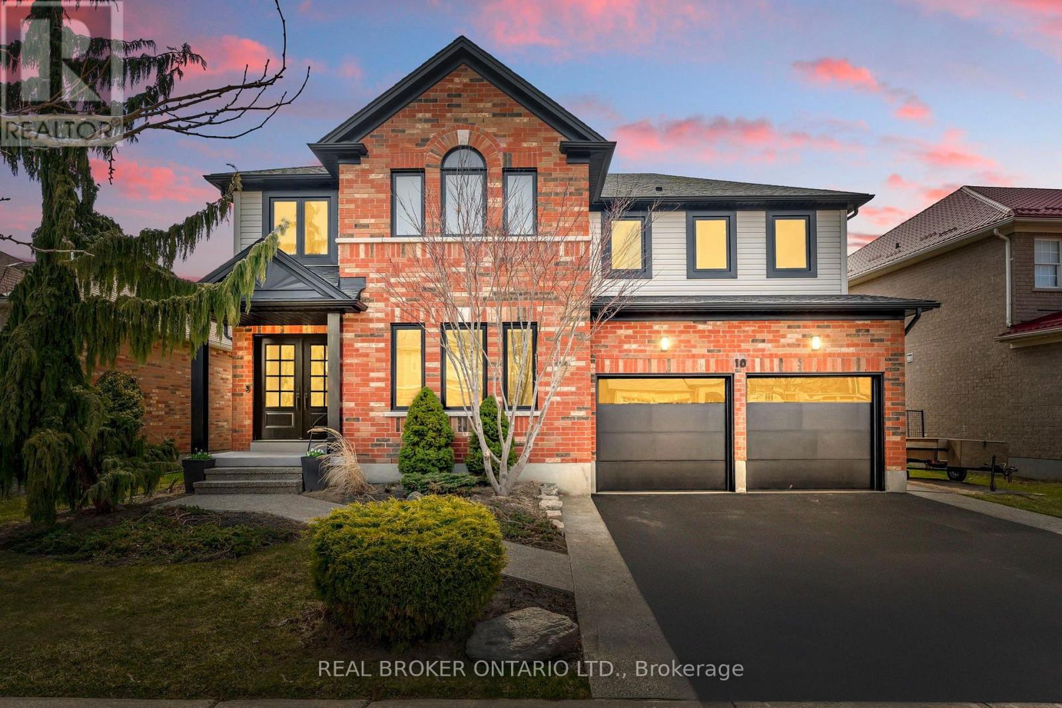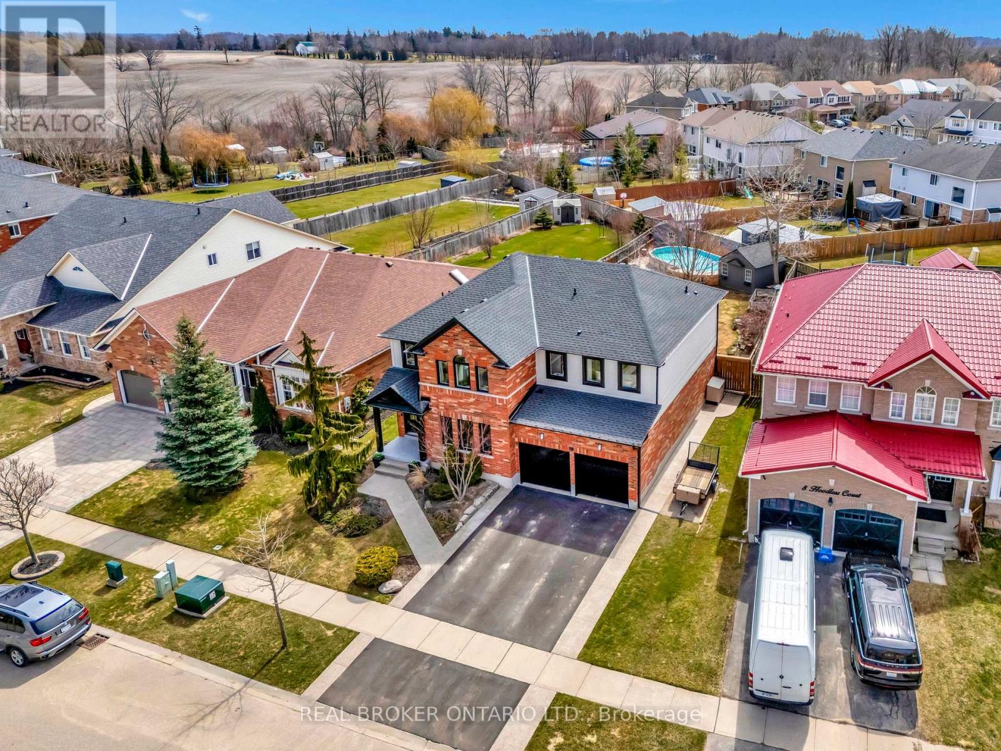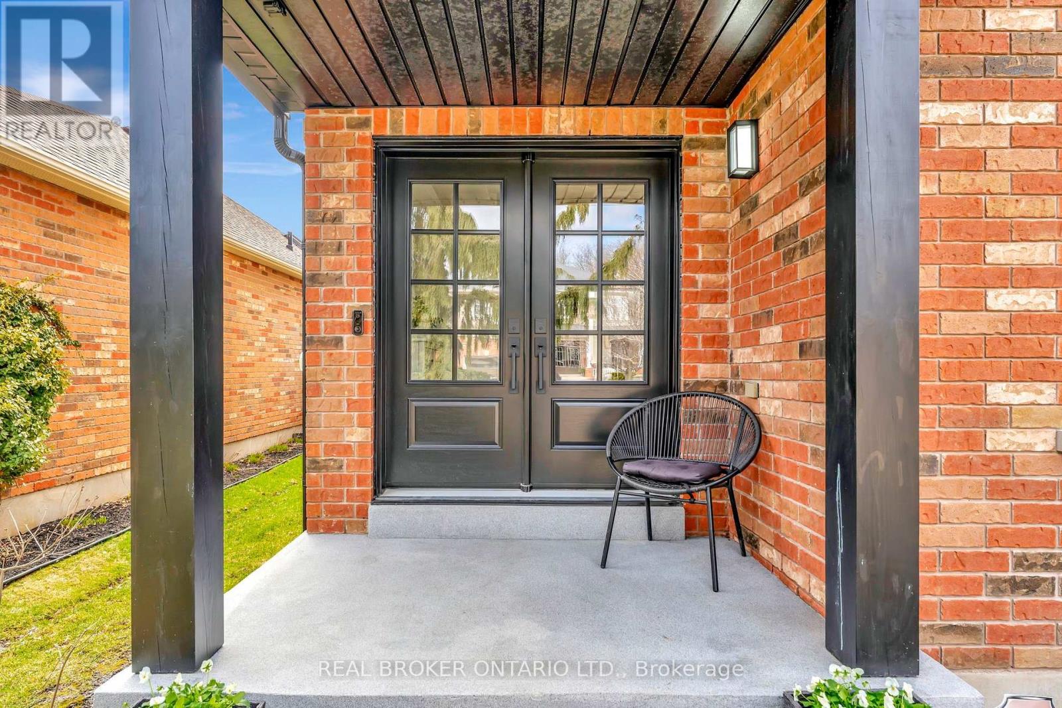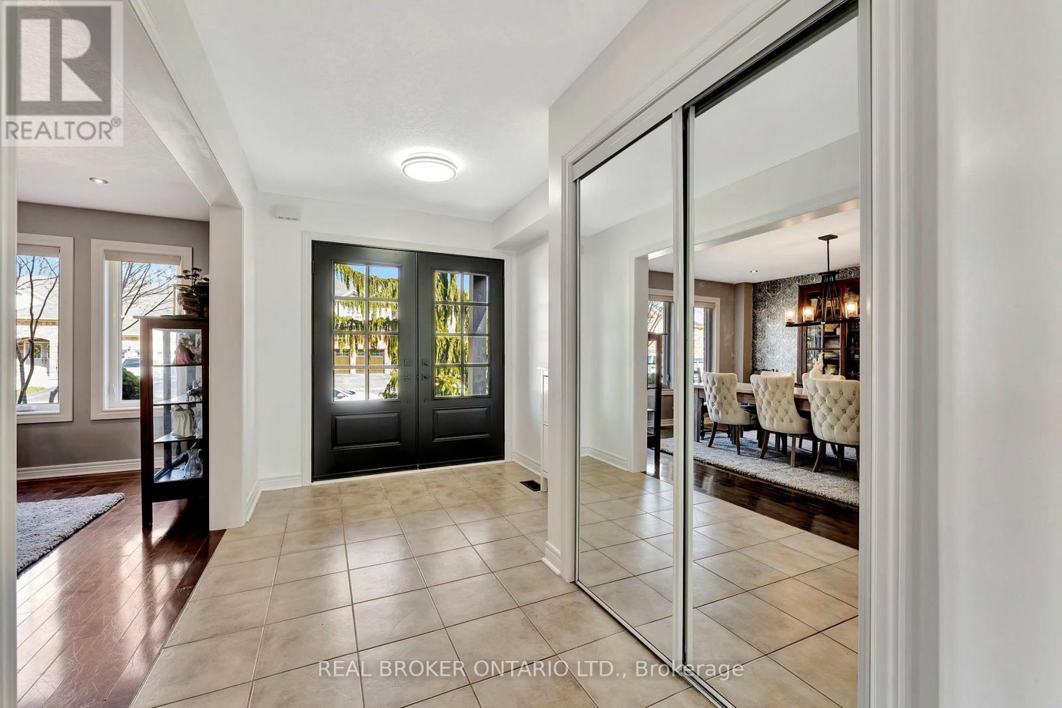5 Bedroom
4 Bathroom
2000 - 2500 sqft
Fireplace
Above Ground Pool
Central Air Conditioning
Forced Air
$999,999
Welcome to this beautifully updated 4-bedroom, 3.5-bathroom home located on a quiet cul-de-sac in the highly desirable West Brant community. This spacious, move-in ready property offers modern living, a large private yard, and thoughtful upgrades throughout. Kitchen fully renovated (2023) White cabinetry Quartz countertops Stainless steel appliances Under-cabinet lighting Carpet-free main floor with: Formal dining room Grand family room featuring a 17-ft stone fireplace Finished basement Luxury vinyl plank flooring (2025) Large rec room Office/den Full bathroom Spacious primary suite with walk-in closet & soaker tub New roof (2023) Energy-efficient windows and doors (2024) Smart insulated garage doors with cameras (2024) Repaved driveway and walkway (2024) Outdoor Features: Large, private fenced yard Above-ground pool Outdoor fireplace Two storage sheds This property offers the perfect combination of peace, privacy, and modern style. Just move in and enjoy! (id:41954)
Property Details
|
MLS® Number
|
X12241759 |
|
Property Type
|
Single Family |
|
Parking Space Total
|
4 |
|
Pool Type
|
Above Ground Pool |
Building
|
Bathroom Total
|
4 |
|
Bedrooms Above Ground
|
4 |
|
Bedrooms Below Ground
|
1 |
|
Bedrooms Total
|
5 |
|
Appliances
|
Garage Door Opener Remote(s), Water Heater, Water Softener, Dishwasher, Dryer, Garage Door Opener, Microwave, Stove, Washer, Window Coverings, Refrigerator |
|
Basement Development
|
Finished |
|
Basement Type
|
Full (finished) |
|
Construction Style Attachment
|
Detached |
|
Cooling Type
|
Central Air Conditioning |
|
Exterior Finish
|
Brick, Vinyl Siding |
|
Fireplace Present
|
Yes |
|
Foundation Type
|
Poured Concrete |
|
Half Bath Total
|
1 |
|
Heating Fuel
|
Natural Gas |
|
Heating Type
|
Forced Air |
|
Stories Total
|
2 |
|
Size Interior
|
2000 - 2500 Sqft |
|
Type
|
House |
|
Utility Water
|
Municipal Water |
Parking
Land
|
Acreage
|
No |
|
Sewer
|
Sanitary Sewer |
|
Size Depth
|
170 Ft ,4 In |
|
Size Frontage
|
56 Ft ,9 In |
|
Size Irregular
|
56.8 X 170.4 Ft |
|
Size Total Text
|
56.8 X 170.4 Ft |
Rooms
| Level |
Type |
Length |
Width |
Dimensions |
|
Second Level |
Primary Bedroom |
5.18 m |
4.7 m |
5.18 m x 4.7 m |
|
Second Level |
Bedroom 2 |
3.2 m |
4.95 m |
3.2 m x 4.95 m |
|
Second Level |
Bedroom 3 |
3.89 m |
5.08 m |
3.89 m x 5.08 m |
|
Second Level |
Bedroom 4 |
3.02 m |
3.86 m |
3.02 m x 3.86 m |
|
Basement |
Bedroom 5 |
3.18 m |
4.14 m |
3.18 m x 4.14 m |
|
Basement |
Recreational, Games Room |
8.23 m |
4.14 m |
8.23 m x 4.14 m |
|
Main Level |
Dining Room |
3.86 m |
5.08 m |
3.86 m x 5.08 m |
|
Main Level |
Eating Area |
3 m |
4.65 m |
3 m x 4.65 m |
|
Main Level |
Kitchen |
3.38 m |
3.99 m |
3.38 m x 3.99 m |
|
Main Level |
Laundry Room |
1.96 m |
2.67 m |
1.96 m x 2.67 m |
https://www.realtor.ca/real-estate/28513202/10-hoodless-court-brantford
