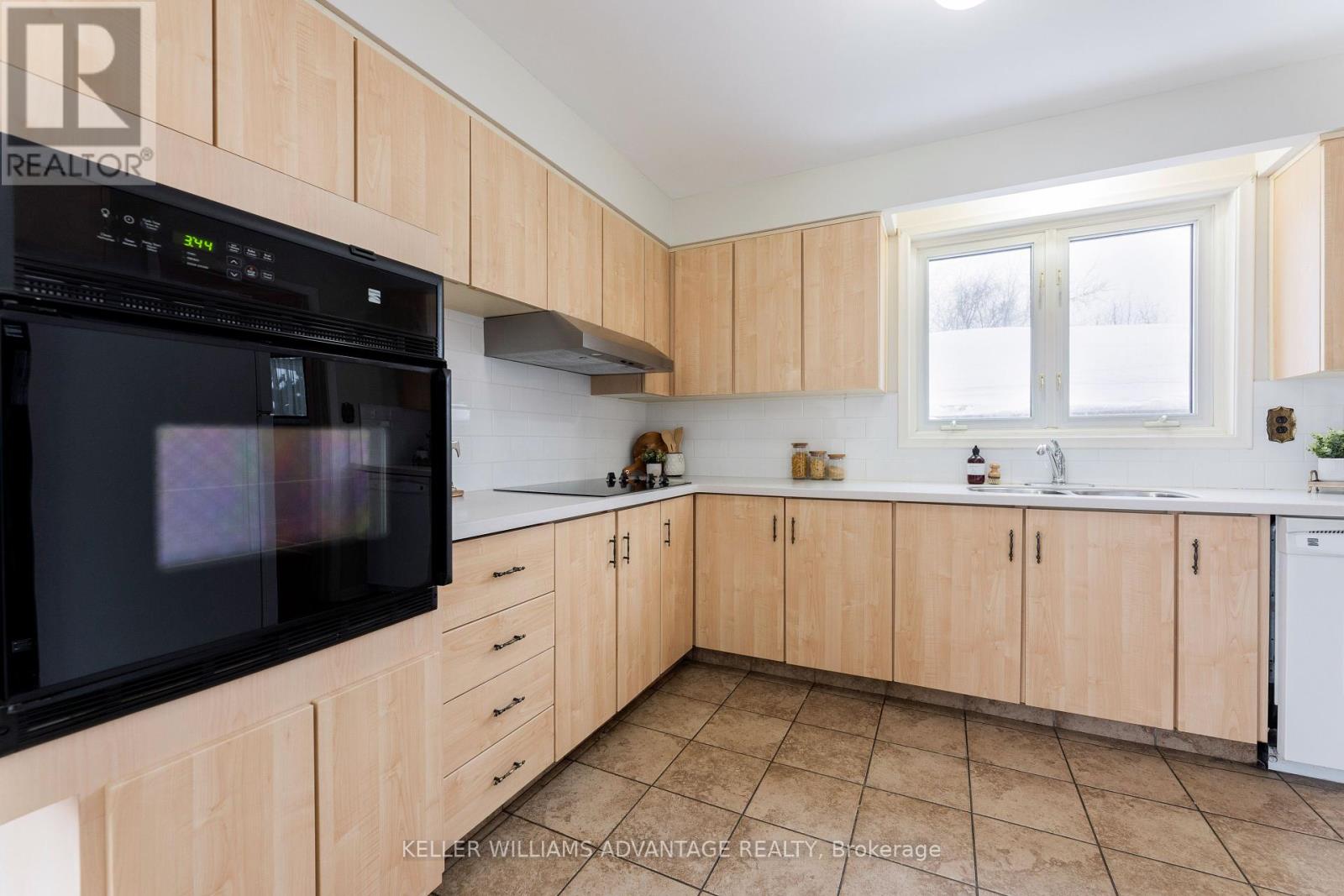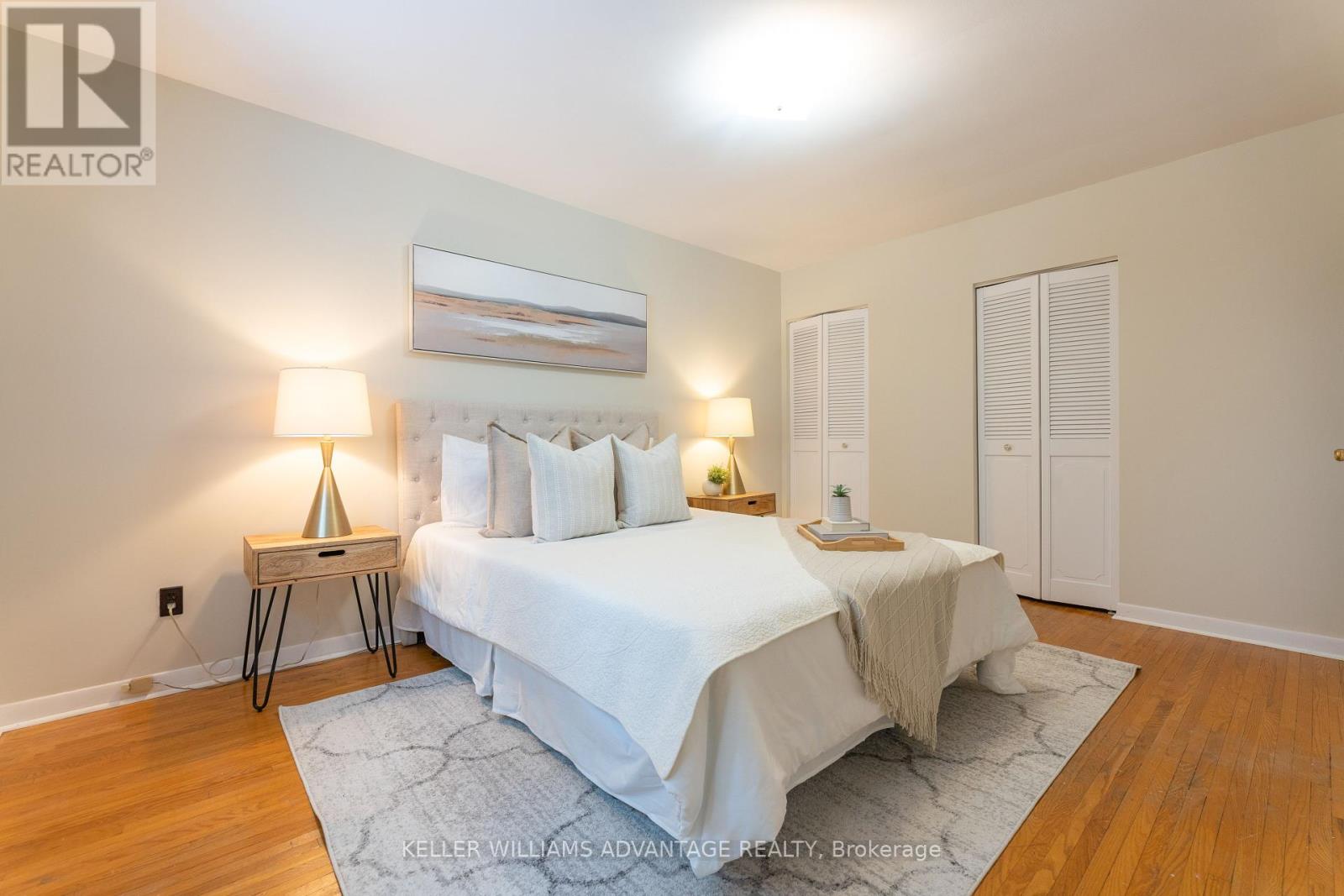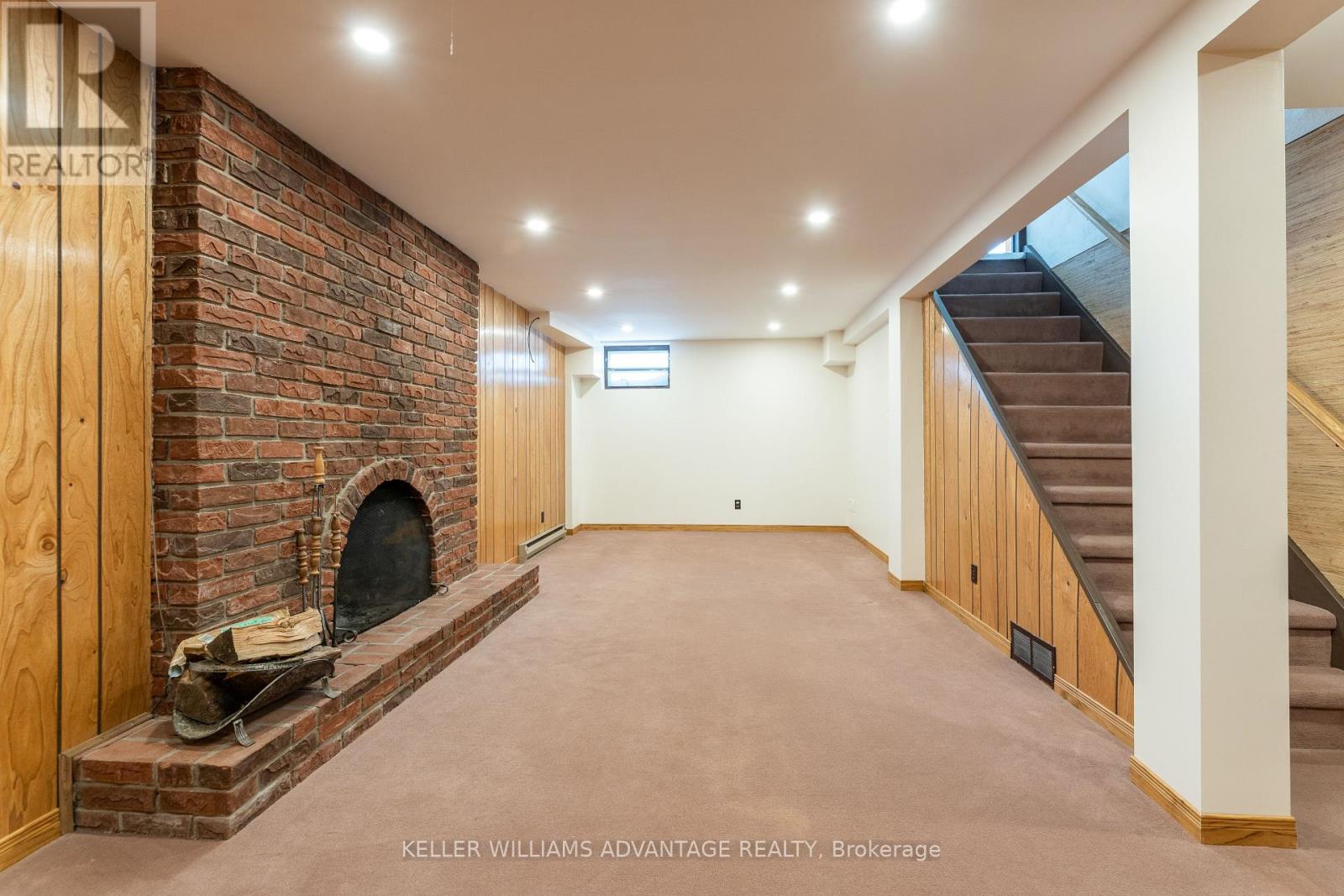5 Bedroom
2 Bathroom
Fireplace
Central Air Conditioning
Forced Air
$949,000
Welcome to 10 Griselda this 2-storey, 4-bedroom home, offers an exceptional center hall plan perfect for families. Situated in the sought-after Seven Oaks Community, this property is sure to impress with its spacious living areas, updated features, and a large, private lot. The main floor boasts large principal rooms, including a cozy living room with a large window and a wood-burning fireplace, and a formal dining room with a walk-through to the kitchen. Beautiful hardwood flooring throughout adds a touch of elegance. Eat-in kitchen has been thoughtfully updated with a glass cooktop, wall oven, and plenty of cabinet space, making it a perfect space for cooking and entertaining. Step into the eat-in solarium, a bright, year-round space for family meals or gatherings. Upstairs, you'll find 4 generously sized bedrooms, all with double closets, ensuring ample storage space. A 4-piece bathroom completes the second floor. The lower-level features 7-foot ceilings with large windows that flood the space with natural light. You'll find a large family/rec room, an additional bedroom, a workshop, and a laundry room. Step outside to a massive, pool-sized lot perfect for outdoor play, gardening, or entertaining. With only two entrances into the community, Seven Oaks offers a quiet, safe, and tranquil setting. This home is within walking distance to top-rated schools Woburn Jr., Henry Hudson Sr., and Woburn Collegiate. Enjoy the convenience of being close to everything while living in a peaceful, family-friendly environment. This lovingly maintained home is move-in ready and waiting for you to make it your own. Don't miss out on the opportunity to live in one of the best neighborhoods around. Schedule a showing today and experience the charm and convenience of Seven Oaks firsthand! (id:41954)
Property Details
|
MLS® Number
|
E11979906 |
|
Property Type
|
Single Family |
|
Community Name
|
Woburn |
|
Amenities Near By
|
Park, Public Transit, Schools |
|
Parking Space Total
|
4 |
|
Structure
|
Deck, Porch, Shed |
Building
|
Bathroom Total
|
2 |
|
Bedrooms Above Ground
|
4 |
|
Bedrooms Below Ground
|
1 |
|
Bedrooms Total
|
5 |
|
Amenities
|
Fireplace(s) |
|
Appliances
|
Garage Door Opener Remote(s), Oven - Built-in, Central Vacuum, Cooktop, Dishwasher, Refrigerator, Stove |
|
Basement Development
|
Partially Finished |
|
Basement Type
|
Full (partially Finished) |
|
Construction Style Attachment
|
Detached |
|
Cooling Type
|
Central Air Conditioning |
|
Exterior Finish
|
Brick |
|
Fireplace Present
|
Yes |
|
Fireplace Total
|
2 |
|
Flooring Type
|
Hardwood, Concrete, Laminate, Carpeted |
|
Foundation Type
|
Unknown |
|
Half Bath Total
|
1 |
|
Heating Fuel
|
Natural Gas |
|
Heating Type
|
Forced Air |
|
Stories Total
|
2 |
|
Type
|
House |
|
Utility Water
|
Municipal Water |
Parking
Land
|
Acreage
|
No |
|
Fence Type
|
Fenced Yard |
|
Land Amenities
|
Park, Public Transit, Schools |
|
Sewer
|
Sanitary Sewer |
|
Size Depth
|
152 Ft |
|
Size Frontage
|
50 Ft |
|
Size Irregular
|
50 X 152.08 Ft ; Irregular Shape |
|
Size Total Text
|
50 X 152.08 Ft ; Irregular Shape |
Rooms
| Level |
Type |
Length |
Width |
Dimensions |
|
Second Level |
Primary Bedroom |
4.41 m |
3.36 m |
4.41 m x 3.36 m |
|
Second Level |
Bedroom 2 |
3.75 m |
3.4 m |
3.75 m x 3.4 m |
|
Second Level |
Bedroom 3 |
3.4 m |
3.23 m |
3.4 m x 3.23 m |
|
Second Level |
Bedroom 4 |
2.62 m |
3.37 m |
2.62 m x 3.37 m |
|
Lower Level |
Workshop |
1.77 m |
4.26 m |
1.77 m x 4.26 m |
|
Lower Level |
Laundry Room |
2.85 m |
5.35 m |
2.85 m x 5.35 m |
|
Lower Level |
Recreational, Games Room |
7.32 m |
5.26 m |
7.32 m x 5.26 m |
|
Lower Level |
Office |
3.26 m |
2.85 m |
3.26 m x 2.85 m |
|
Main Level |
Living Room |
5.83 m |
3.18 m |
5.83 m x 3.18 m |
|
Main Level |
Dining Room |
4.06 m |
3.21 m |
4.06 m x 3.21 m |
|
Main Level |
Kitchen |
3.32 m |
2.25 m |
3.32 m x 2.25 m |
|
Main Level |
Eating Area |
3.5 m |
5 m |
3.5 m x 5 m |
https://www.realtor.ca/real-estate/27933071/10-griselda-crescent-toronto-woburn-woburn



































