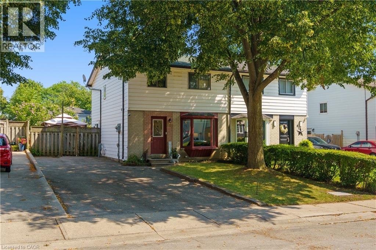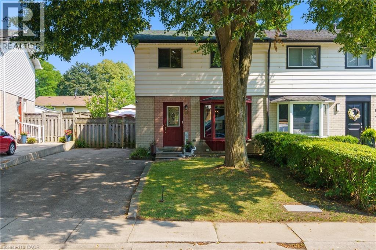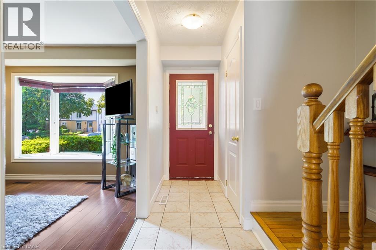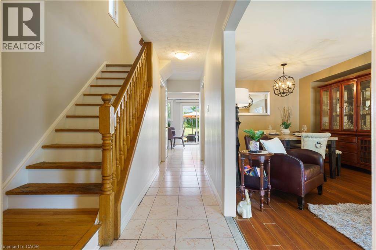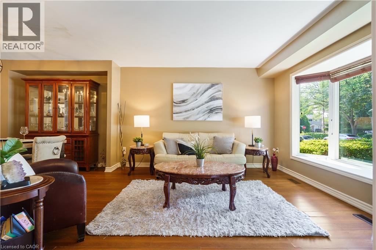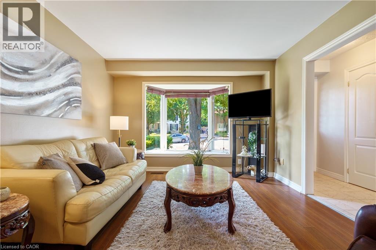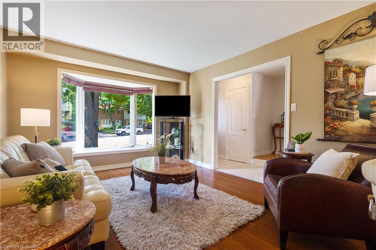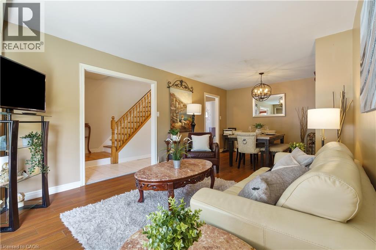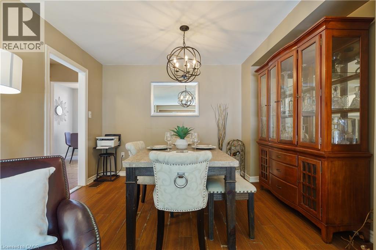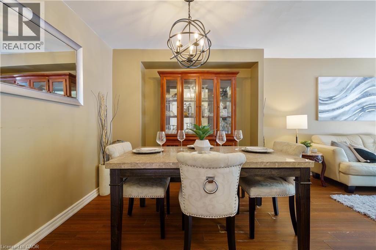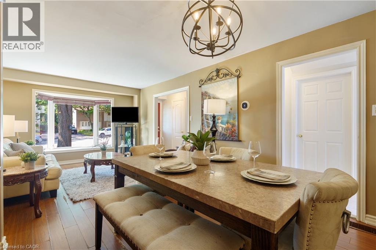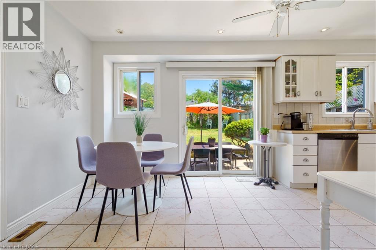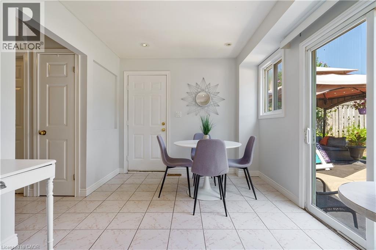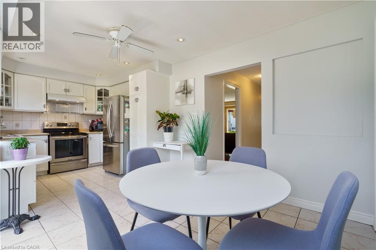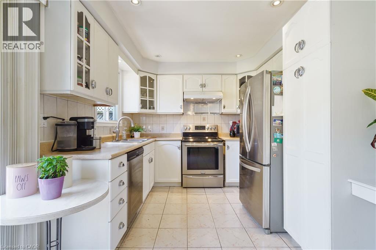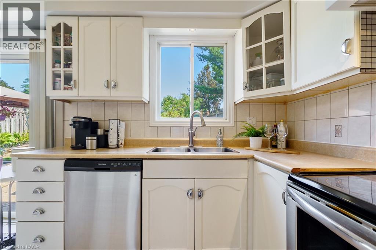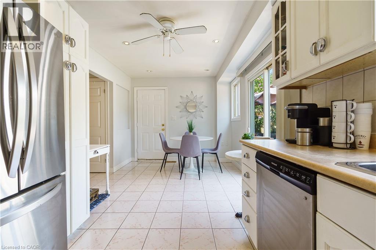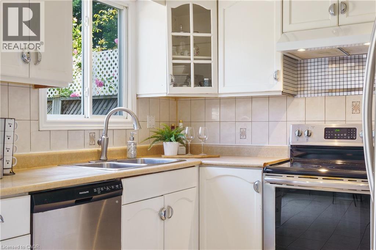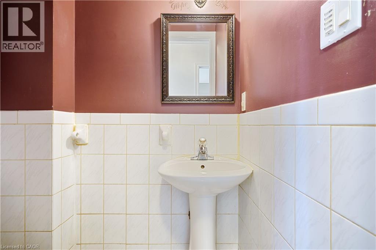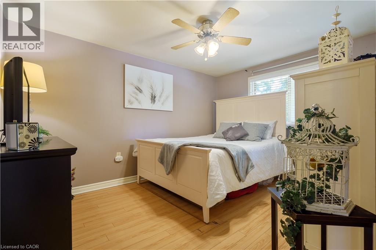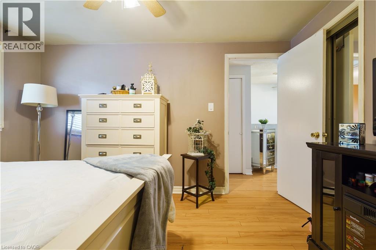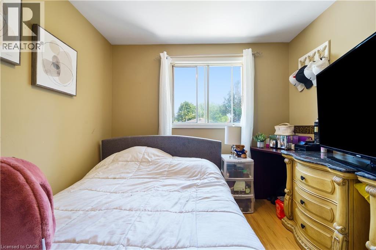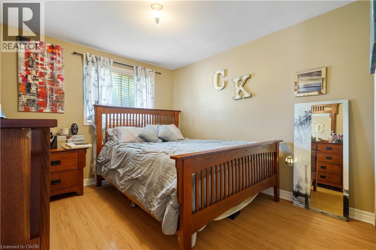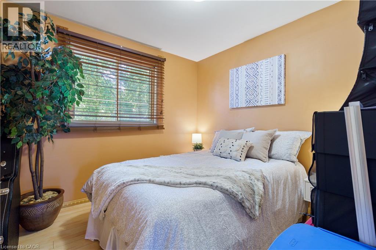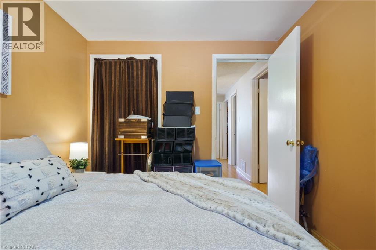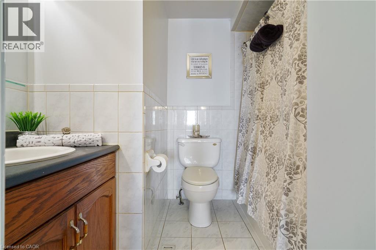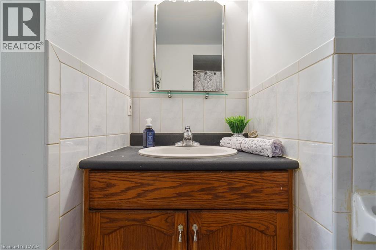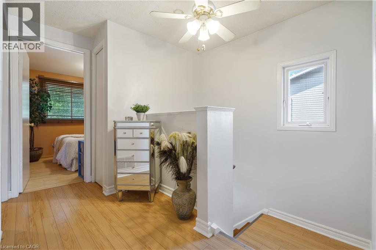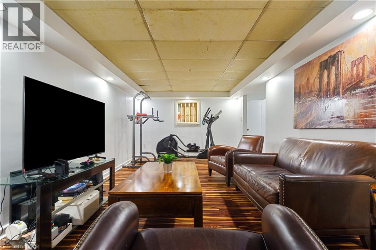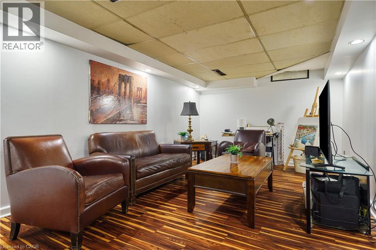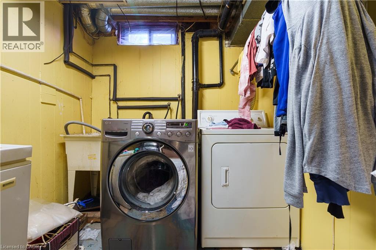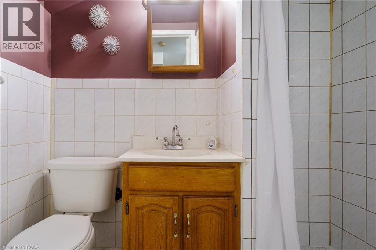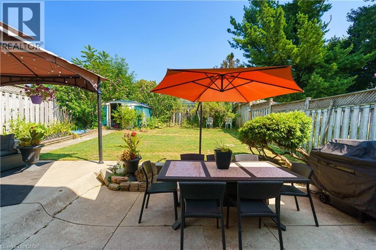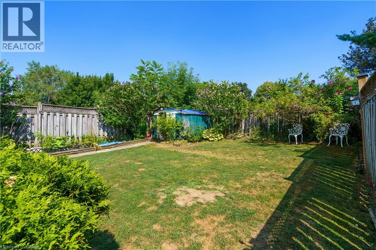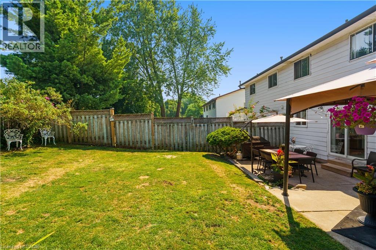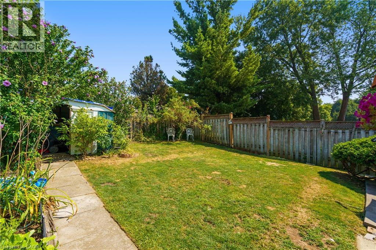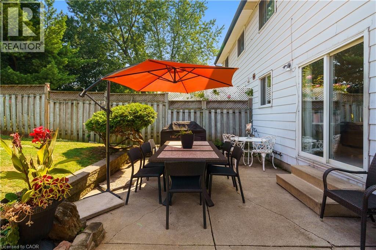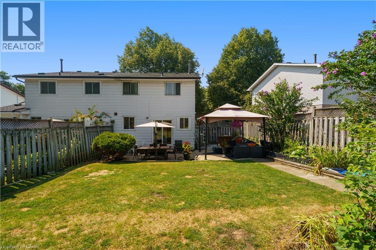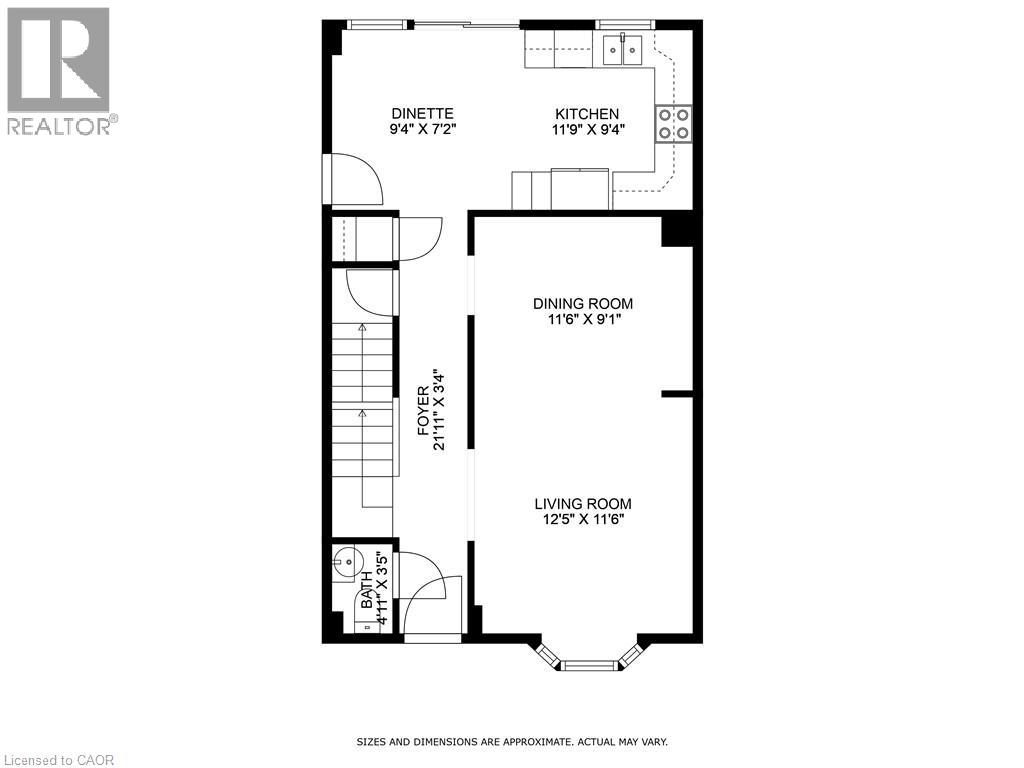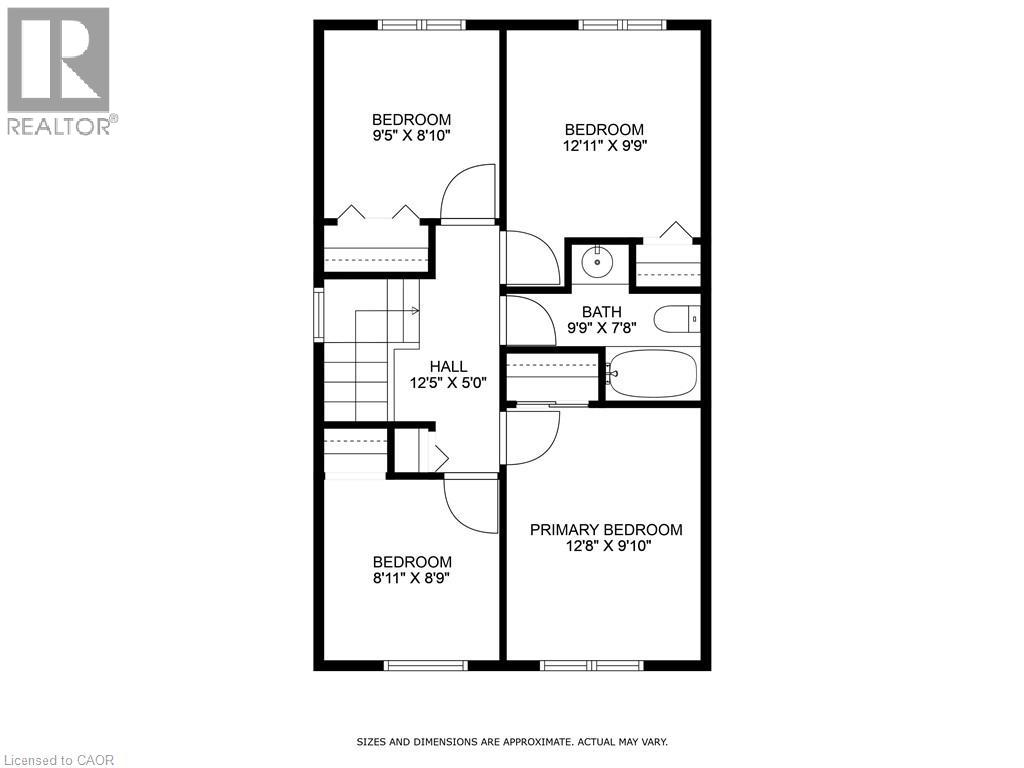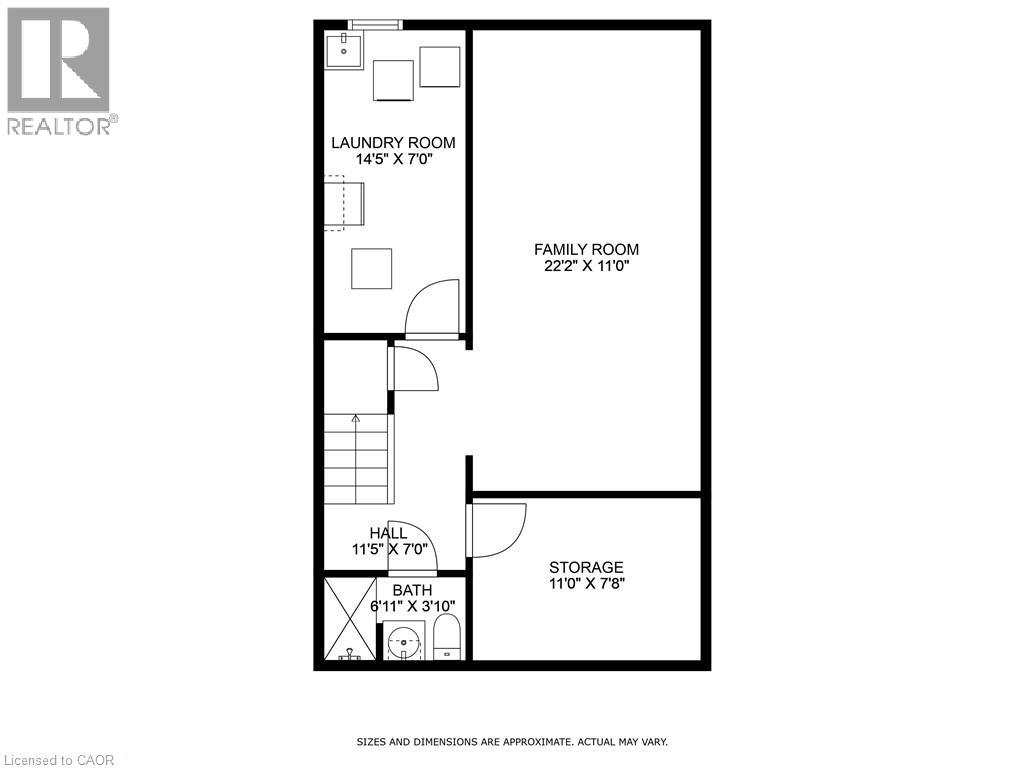10 Glen Eden Court Hamilton, Ontario L9C 6H6
$624,900
Welcome to 10 Glen Eden Court, a bright and inviting semi-detached tucked away on a quiet cul-de-sac in Hamilton’s sought-after Gourley neighbourhood. Families love this West Mountain community for its schools, parks, and unbeatable convenience — shopping, amenities, and the LINC are just minutes from your door. With 4+ bedrooms, 3 bathrooms, and 1,282 sq ft plus a finished basement, this home has plenty of space to grow. The main level features a sunlit living and dining area with a bay window, an eat-in kitchen with walkout to the yard, and a handy 2-piece bath. Upstairs you’ll find four well-sized bedrooms and a full bathroom. The finished lower level adds even more versatility with a rec room, full bath, laundry, and a bonus room that works perfectly as a 5th bedroom, office, or playroom. Step outside to enjoy a private backyard ready for family time and summer BBQs, plus a double-wide driveway that easily fits 5 cars. Recent upgrades include a new high-efficiency furnace, heat pump (heating & cooling), and tankless water heater (2024), all owned. Move-in ready and well cared for, this is a fantastic chance to make your home in one of Hamilton’s most desirable West Mountain neighbourhoods. Don’t wait on this one — book your showing today! (id:41954)
Open House
This property has open houses!
2:00 am
Ends at:4:00 pm
2:00 am
Ends at:4:00 pm
Property Details
| MLS® Number | 40765106 |
| Property Type | Single Family |
| Amenities Near By | Park, Playground, Public Transit |
| Communication Type | High Speed Internet |
| Community Features | Quiet Area, School Bus |
| Features | Cul-de-sac, Paved Driveway |
| Parking Space Total | 5 |
| Structure | Shed |
Building
| Bathroom Total | 3 |
| Bedrooms Above Ground | 4 |
| Bedrooms Total | 4 |
| Appliances | Dishwasher, Dryer, Freezer, Refrigerator, Stove, Washer, Hood Fan, Window Coverings |
| Architectural Style | 2 Level |
| Basement Development | Finished |
| Basement Type | Full (finished) |
| Constructed Date | 1975 |
| Construction Style Attachment | Semi-detached |
| Cooling Type | Central Air Conditioning |
| Exterior Finish | Aluminum Siding, Vinyl Siding |
| Fixture | Ceiling Fans |
| Foundation Type | Poured Concrete |
| Half Bath Total | 1 |
| Heating Fuel | Natural Gas |
| Heating Type | Forced Air |
| Stories Total | 2 |
| Size Interior | 1717 Sqft |
| Type | House |
| Utility Water | Municipal Water |
Land
| Access Type | Highway Access, Highway Nearby |
| Acreage | No |
| Land Amenities | Park, Playground, Public Transit |
| Sewer | Municipal Sewage System |
| Size Depth | 100 Ft |
| Size Frontage | 35 Ft |
| Size Total Text | Under 1/2 Acre |
| Zoning Description | D/s-263 |
Rooms
| Level | Type | Length | Width | Dimensions |
|---|---|---|---|---|
| Second Level | 4pc Bathroom | 9'9'' x 7'8'' | ||
| Second Level | Bedroom | 9'5'' x 8'10'' | ||
| Second Level | Bedroom | 12'11'' x 9'9'' | ||
| Second Level | Bedroom | 8'11'' x 8'9'' | ||
| Second Level | Primary Bedroom | 12'8'' x 9'10'' | ||
| Basement | Laundry Room | 14'5'' x 7'0'' | ||
| Basement | 3pc Bathroom | 6'11'' x 3'10'' | ||
| Basement | Den | 11'10'' x 7'8'' | ||
| Basement | Recreation Room | 22'2'' x 11'10'' | ||
| Main Level | Kitchen | 18'11'' x 9'4'' | ||
| Main Level | 2pc Bathroom | 4'11'' x 3'5'' | ||
| Main Level | Dining Room | 11'6'' x 9'1'' | ||
| Main Level | Living Room | 12'5'' x 11'6'' |
Utilities
| Cable | Available |
| Electricity | Available |
| Natural Gas | Available |
https://www.realtor.ca/real-estate/28842126/10-glen-eden-court-hamilton
Interested?
Contact us for more information
