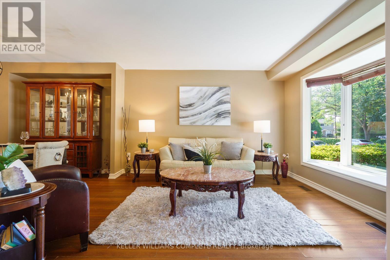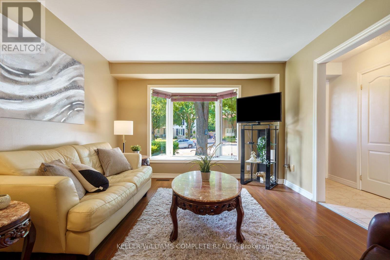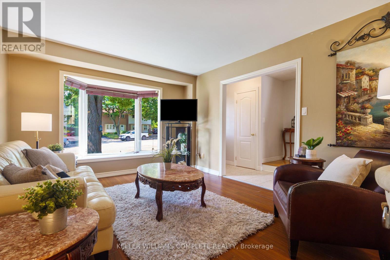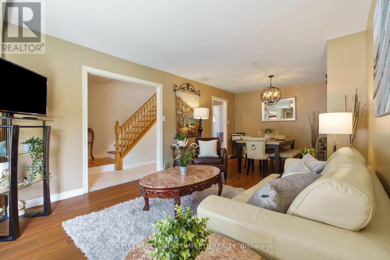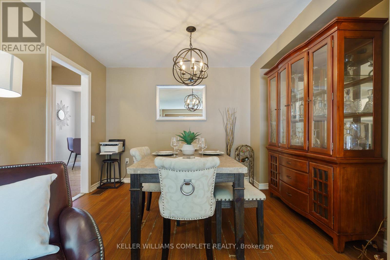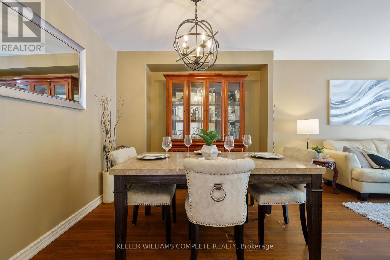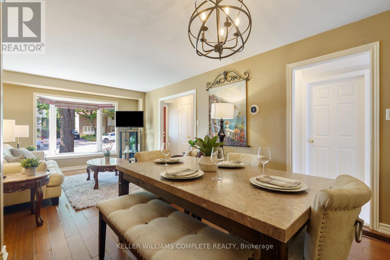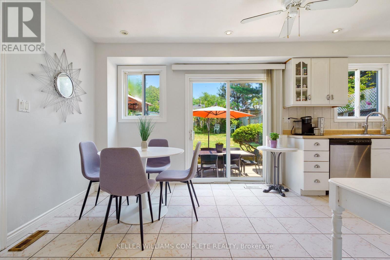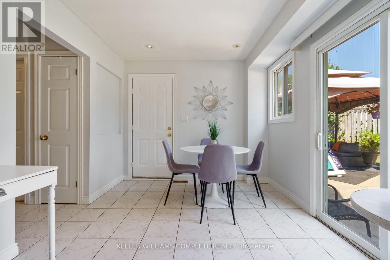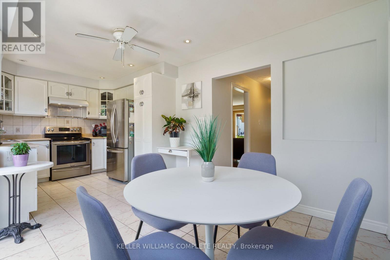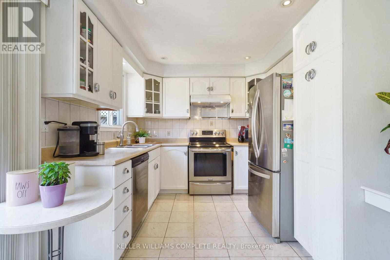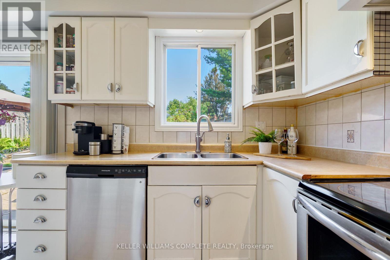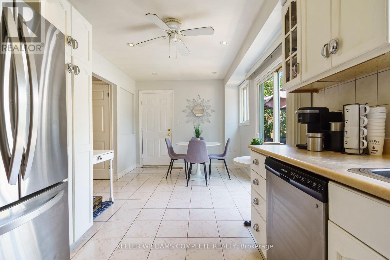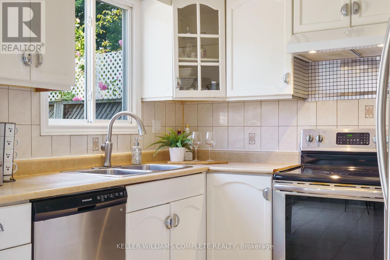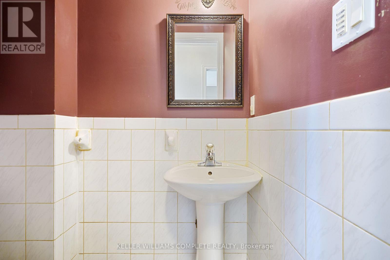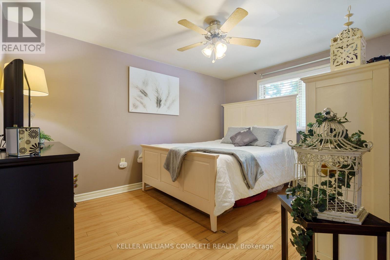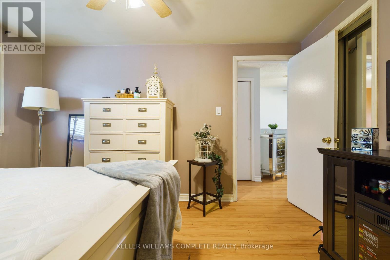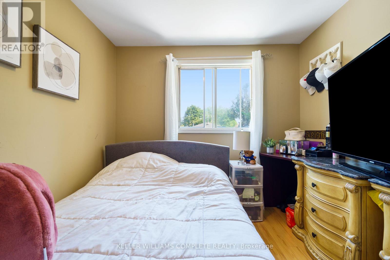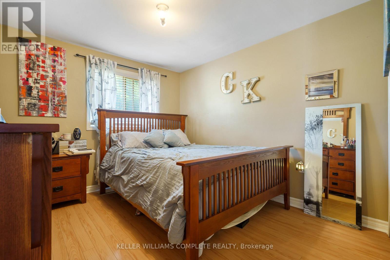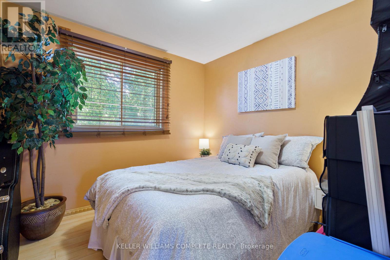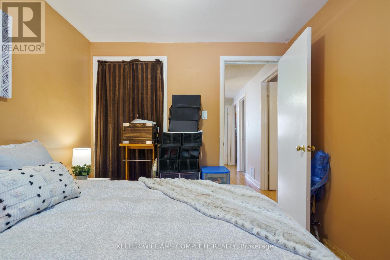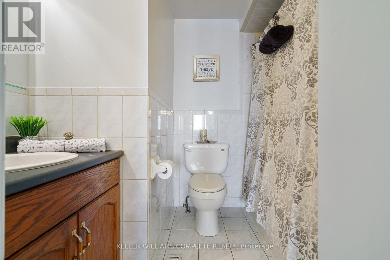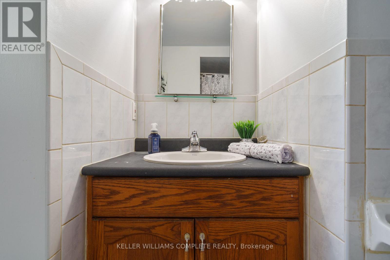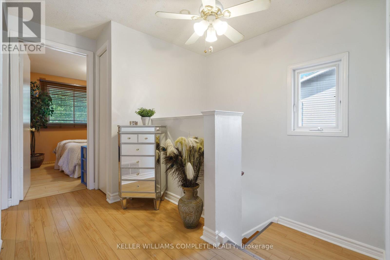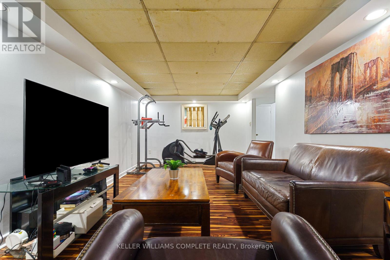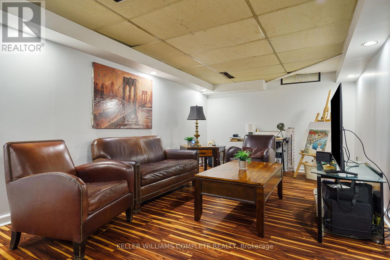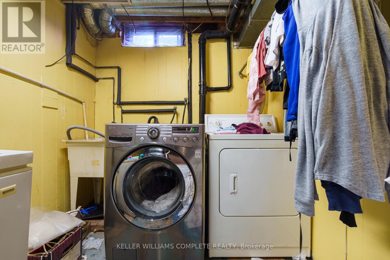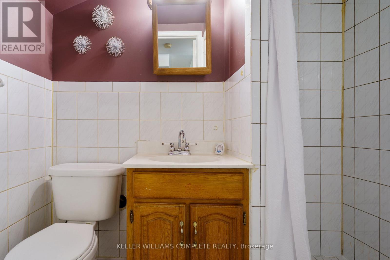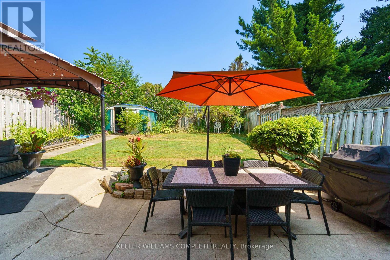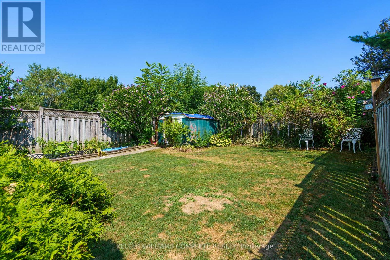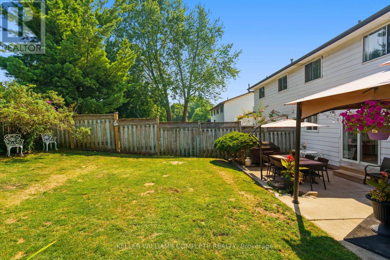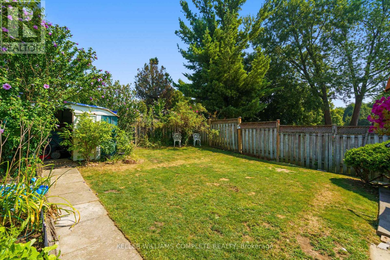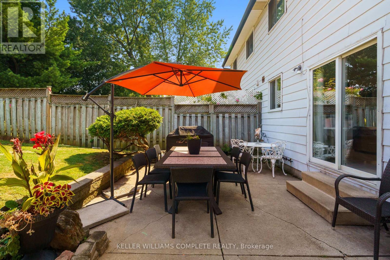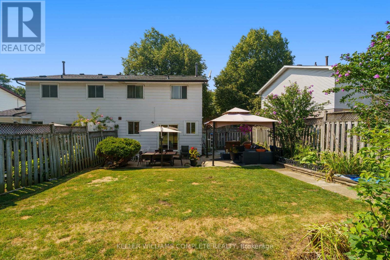4 Bedroom
3 Bathroom
1100 - 1500 sqft
Central Air Conditioning
Forced Air
$624,900
Welcome to 10 Glen Eden Court, a bright and inviting semi-detached tucked away on a quiet cul-de-sac in Hamiltons sought-after Gourley neighbourhood. Families love this West Mountain community for its schools, parks, and unbeatable convenience shopping, amenities, and the LINC are just minutes from your door. With 4+ bedrooms, 3 bathrooms, and 1,282 sq ft plus a finished basement, this home has plenty of space to grow. The main level features a sunlit living and dining area with a bay window, an eat-in kitchen with walkout to the yard, and a handy 2-piece bath. Upstairs youll find four well-sized bedrooms and a full bathroom. The finished lower level adds even more versatility with a rec room, full bath, laundry, and a bonus room that works perfectly as a 5th bedroom, office, or playroom. Step outside to enjoy a private backyard ready for family time and summer BBQs, plus a double-wide driveway that easily fits 5 cars. Recent upgrades include a new high-efficiency furnace, heat pump (heating & cooling), and tankless water heater (2024), all owned. Move-in ready and well cared for, this is a fantastic chance to make your home in one of Hamiltons most desirable West Mountain neighbourhoods. Dont wait on this one book your showing today! (id:41954)
Property Details
|
MLS® Number
|
X12394529 |
|
Property Type
|
Single Family |
|
Community Name
|
Gourley |
|
Features
|
Carpet Free |
|
Parking Space Total
|
5 |
Building
|
Bathroom Total
|
3 |
|
Bedrooms Above Ground
|
4 |
|
Bedrooms Total
|
4 |
|
Age
|
31 To 50 Years |
|
Appliances
|
Dishwasher, Dryer, Freezer, Hood Fan, Stove, Washer, Window Coverings, Refrigerator |
|
Basement Development
|
Finished |
|
Basement Type
|
Full (finished) |
|
Construction Style Attachment
|
Semi-detached |
|
Cooling Type
|
Central Air Conditioning |
|
Exterior Finish
|
Vinyl Siding, Brick Facing |
|
Foundation Type
|
Poured Concrete |
|
Half Bath Total
|
1 |
|
Heating Fuel
|
Natural Gas |
|
Heating Type
|
Forced Air |
|
Stories Total
|
2 |
|
Size Interior
|
1100 - 1500 Sqft |
|
Type
|
House |
|
Utility Water
|
Municipal Water |
Parking
Land
|
Acreage
|
No |
|
Sewer
|
Sanitary Sewer |
|
Size Irregular
|
35 X 100 Acre |
|
Size Total Text
|
35 X 100 Acre |
|
Zoning Description
|
D/s-263 |
Rooms
| Level |
Type |
Length |
Width |
Dimensions |
|
Second Level |
Primary Bedroom |
3.86 m |
3 m |
3.86 m x 3 m |
|
Second Level |
Bedroom 2 |
2.72 m |
2.67 m |
2.72 m x 2.67 m |
|
Second Level |
Bedroom 3 |
3.94 m |
2.97 m |
3.94 m x 2.97 m |
|
Second Level |
Bedroom 4 |
2.87 m |
2.69 m |
2.87 m x 2.69 m |
|
Second Level |
Bathroom |
2.97 m |
2.34 m |
2.97 m x 2.34 m |
|
Basement |
Family Room |
6.76 m |
3.35 m |
6.76 m x 3.35 m |
|
Basement |
Bathroom |
2.11 m |
1.17 m |
2.11 m x 1.17 m |
|
Basement |
Den |
3.35 m |
2.34 m |
3.35 m x 2.34 m |
|
Basement |
Laundry Room |
4.39 m |
2.13 m |
4.39 m x 2.13 m |
|
Main Level |
Living Room |
3.78 m |
3.51 m |
3.78 m x 3.51 m |
|
Main Level |
Foyer |
6.68 m |
1.02 m |
6.68 m x 1.02 m |
|
Main Level |
Bathroom |
1.5 m |
1.04 m |
1.5 m x 1.04 m |
|
Main Level |
Dining Room |
3.51 m |
2.77 m |
3.51 m x 2.77 m |
|
Main Level |
Kitchen |
5.77 m |
2.84 m |
5.77 m x 2.84 m |
Utilities
|
Cable
|
Installed |
|
Electricity
|
Installed |
|
Sewer
|
Installed |
https://www.realtor.ca/real-estate/28842954/10-glen-eden-court-hamilton-gourley-gourley




