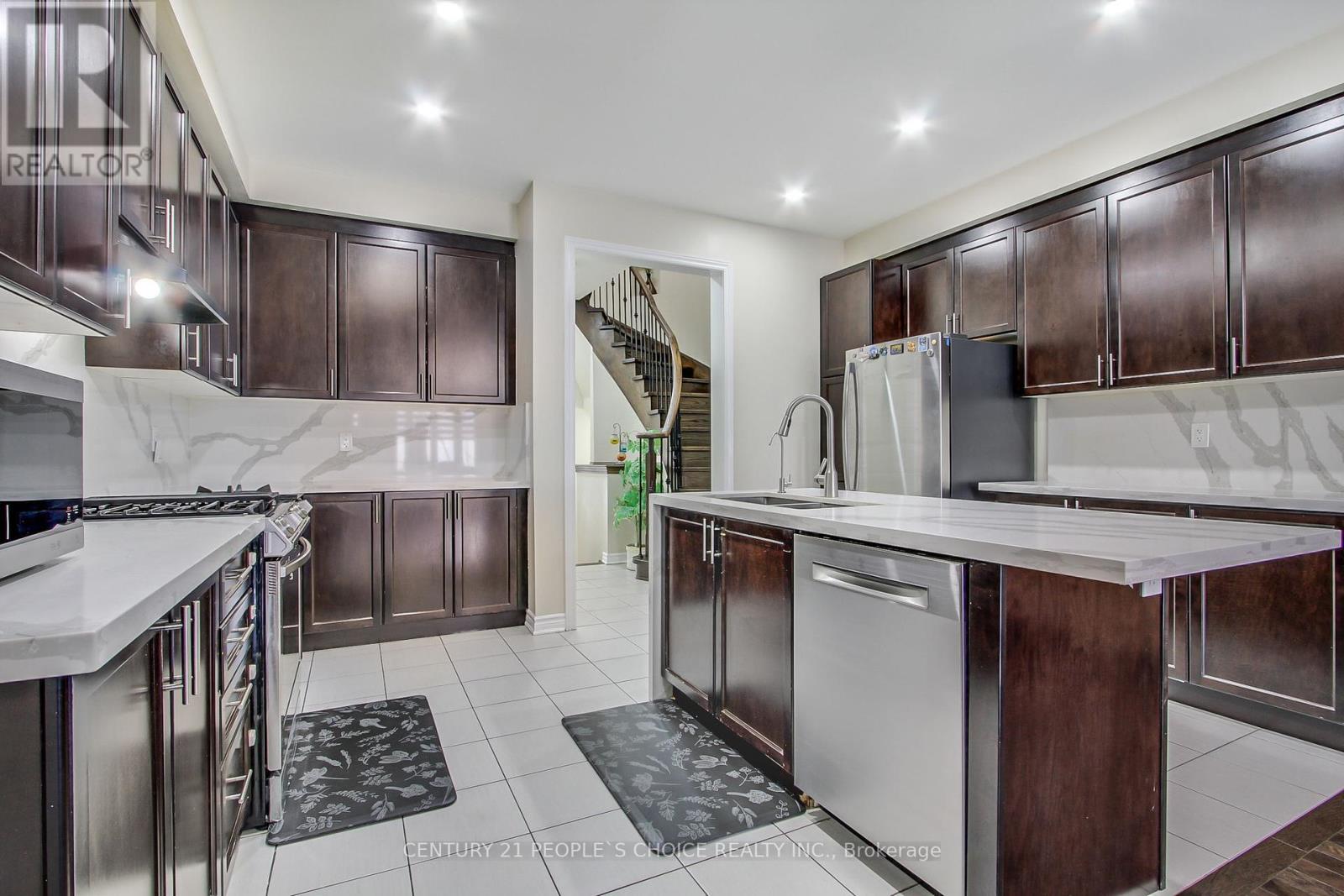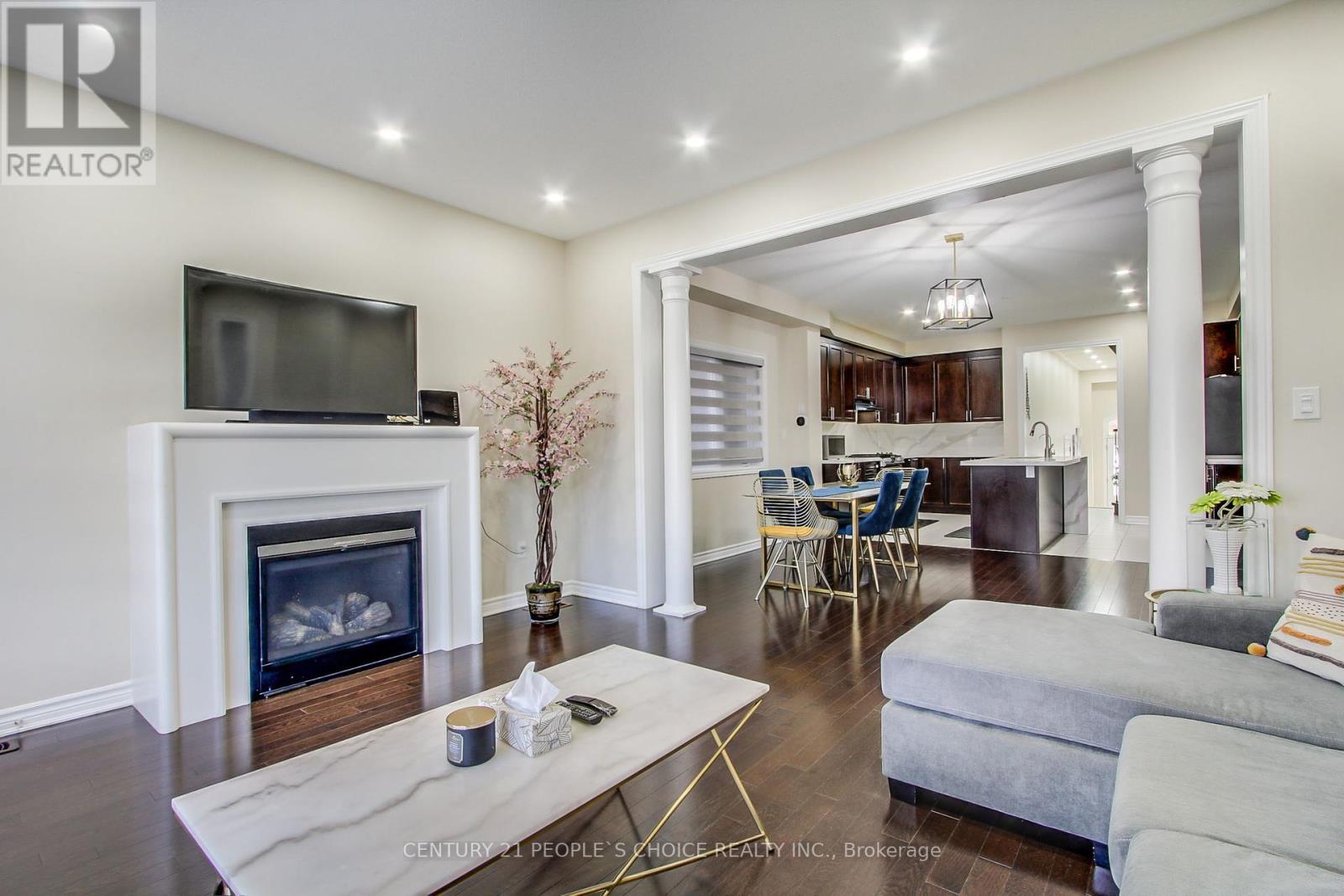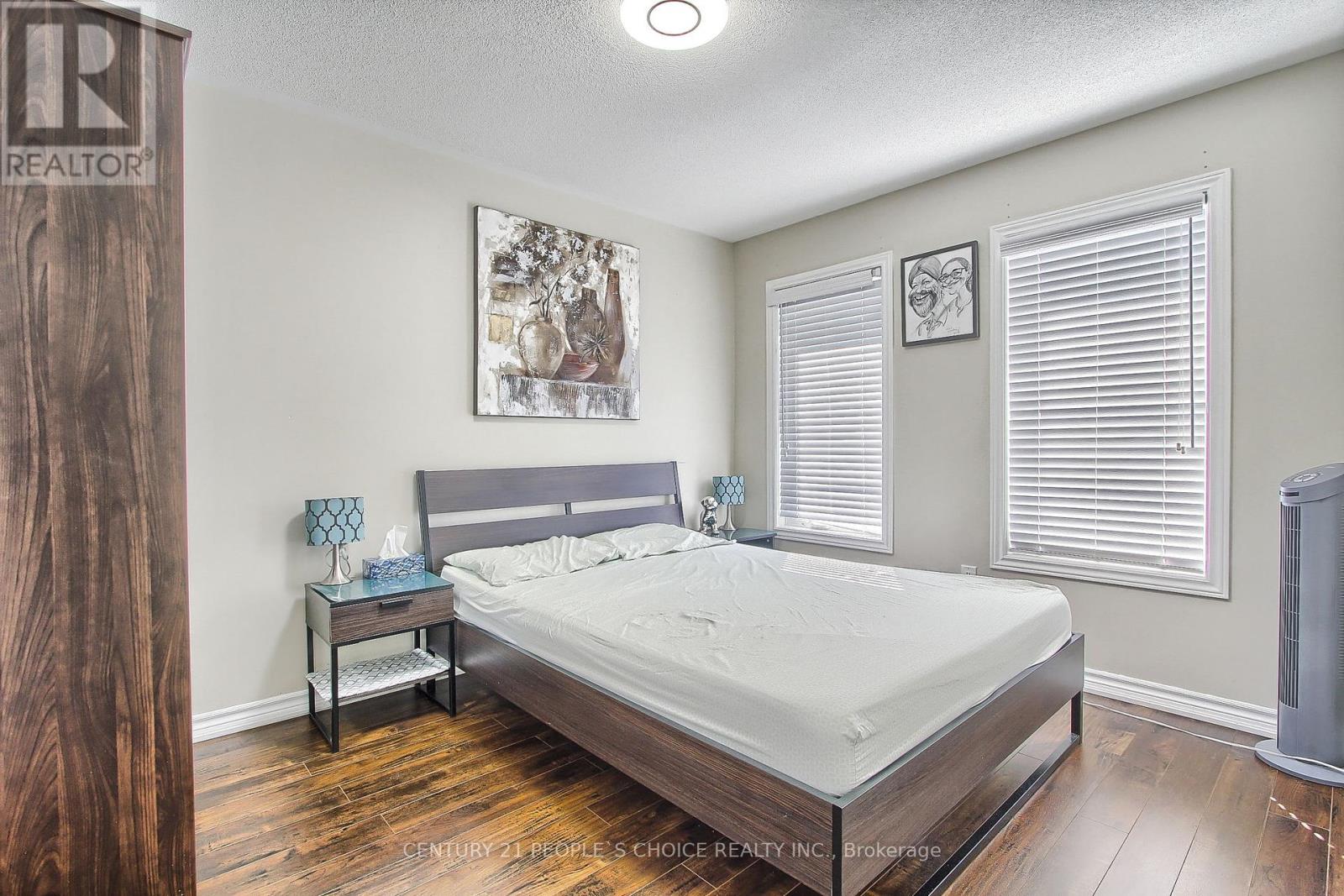10 Gammon Crescent Brampton, Ontario L6V 6B7
$999,900Maintenance, Parcel of Tied Land
$177 Monthly
Maintenance, Parcel of Tied Land
$177 MonthlyAshley Built! Beautiful Townhouse In The Heart Of Brampton. Close To 407 & Mississauga Border., Immaculate 4+1 Bed + 4 Bath Large Townhouse W/Finished Basement! Bright & Airy,""In Law Suite"" . Main Floor W Combined Family/Dining Room, Family Room W Fireplace & W/O To Yard, Open Concept, Modern Kit W S/S Appliances/Backsplash/Centre Island, pot lights etc. Large Master Bedroom W/ Ensuite Bath. Low Maint Fee .Minutes To Heartland Shopping Centre, Schools, Parks, 401/403/407, Public Transit.$$$ Spent On Upgrades., Move In Condition,Amazing Layout !! **** EXTRAS **** Shows Absolutely Gorgeous Townhouse!! Stainless Steel Fridge,Stainless Steel Stove,Dishwasher,Washer, 2nd Fridge, 2nd Washer & Dryer., in the basement , All Light Fixtures, Amazing Layout !!Beautifully Upgraded !!.**See-Virtual-Tour (id:41954)
Property Details
| MLS® Number | W8465142 |
| Property Type | Single Family |
| Community Name | Bram West |
| Amenities Near By | Public Transit, Place Of Worship, Hospital |
| Features | Ravine |
| Parking Space Total | 2 |
Building
| Bathroom Total | 4 |
| Bedrooms Above Ground | 4 |
| Bedrooms Below Ground | 1 |
| Bedrooms Total | 5 |
| Basement Development | Finished |
| Basement Type | N/a (finished) |
| Construction Style Attachment | Attached |
| Cooling Type | Central Air Conditioning |
| Exterior Finish | Brick, Stone |
| Fireplace Present | Yes |
| Foundation Type | Unknown |
| Heating Fuel | Natural Gas |
| Heating Type | Forced Air |
| Stories Total | 2 |
| Type | Row / Townhouse |
| Utility Water | Municipal Water |
Parking
| Attached Garage |
Land
| Acreage | No |
| Land Amenities | Public Transit, Place Of Worship, Hospital |
| Sewer | Sanitary Sewer |
| Size Irregular | 19.69 X 109.54 Ft |
| Size Total Text | 19.69 X 109.54 Ft |
Rooms
| Level | Type | Length | Width | Dimensions |
|---|---|---|---|---|
| Second Level | Primary Bedroom | Measurements not available | ||
| Second Level | Bedroom 2 | Measurements not available | ||
| Second Level | Bedroom 3 | Measurements not available | ||
| Second Level | Bedroom 4 | Measurements not available | ||
| Second Level | Laundry Room | Measurements not available | ||
| Main Level | Family Room | Measurements not available | ||
| Main Level | Dining Room | Measurements not available | ||
| Main Level | Kitchen | Measurements not available |
https://www.realtor.ca/real-estate/27074082/10-gammon-crescent-brampton-bram-west
Interested?
Contact us for more information









































