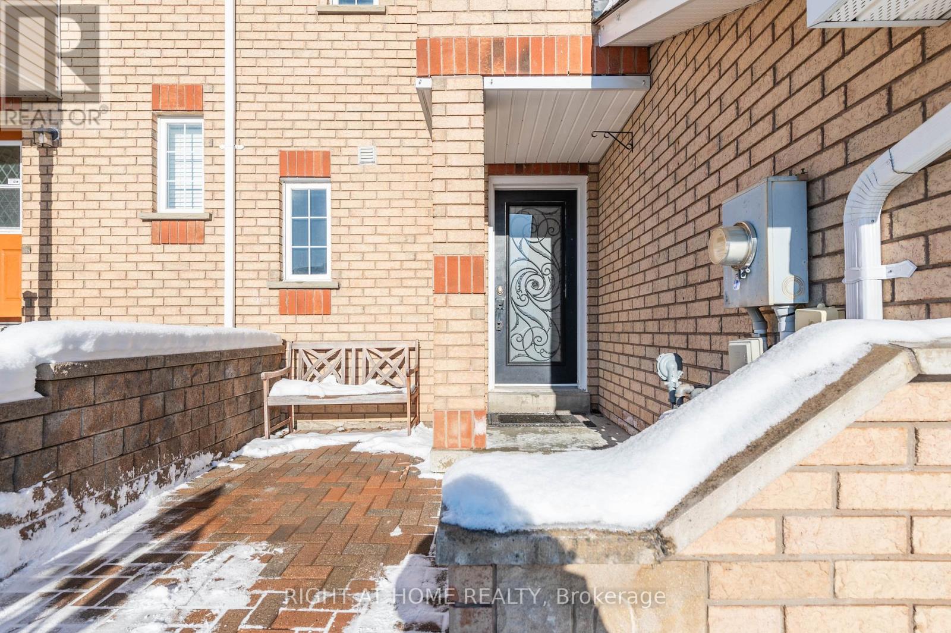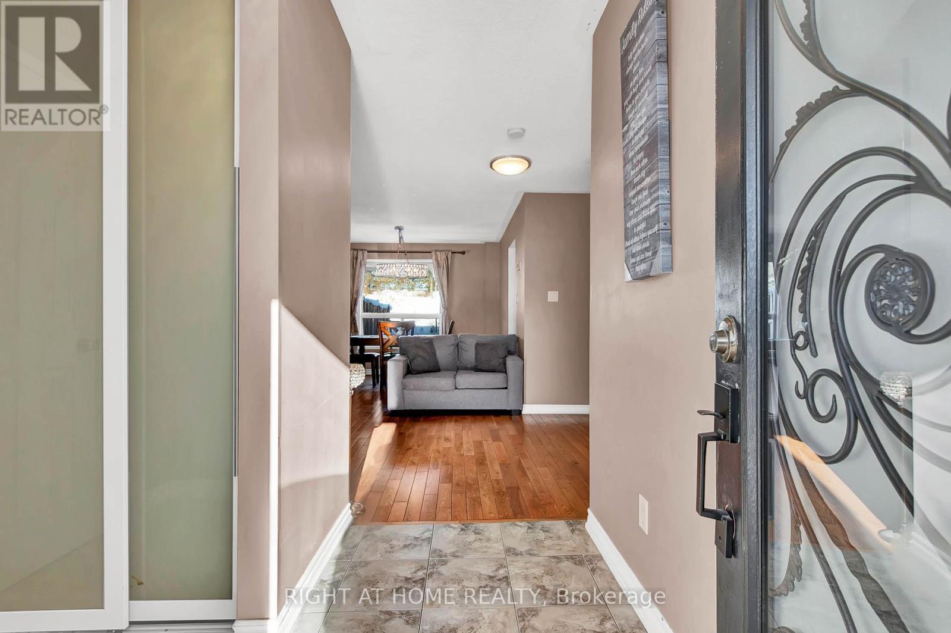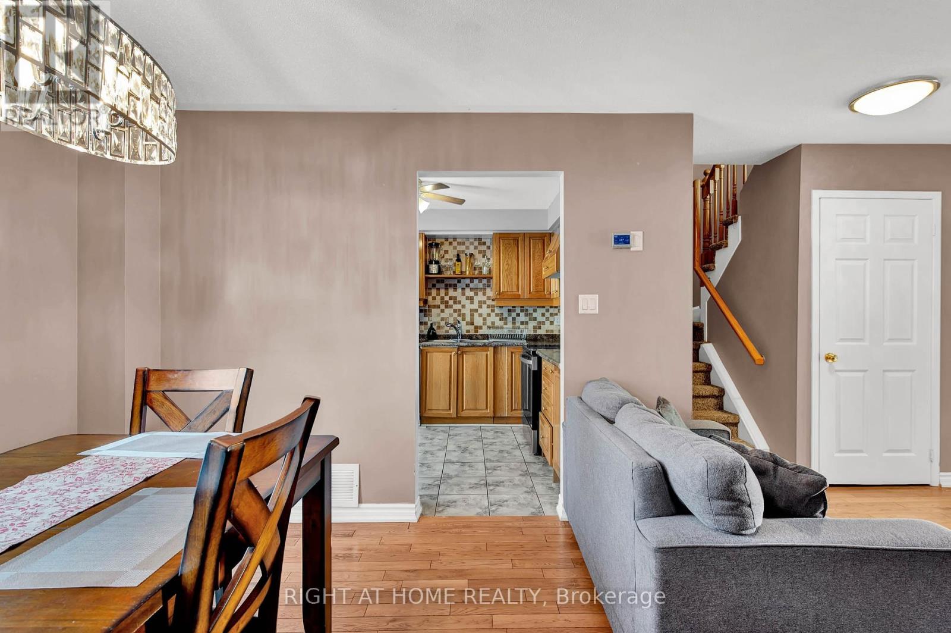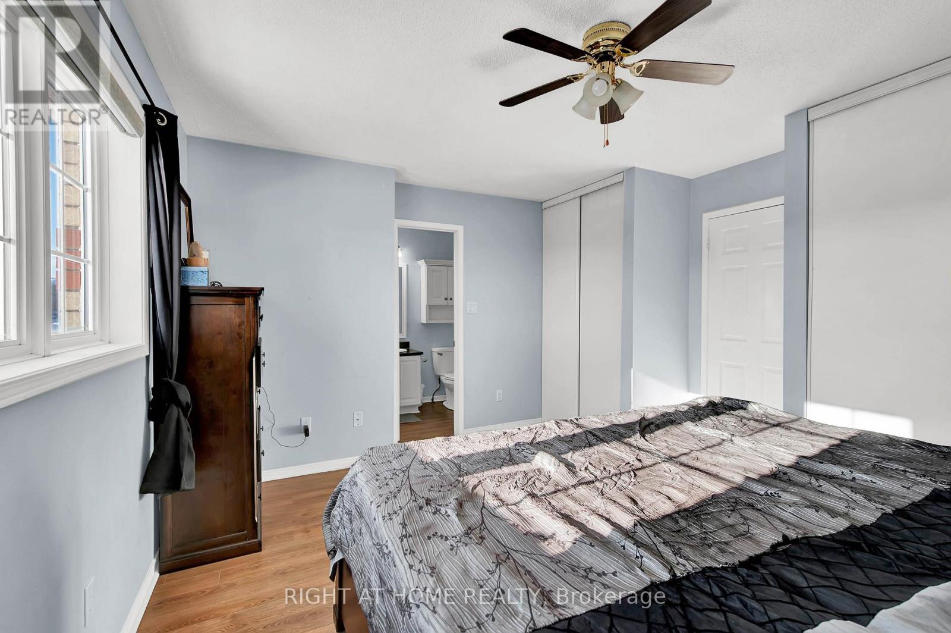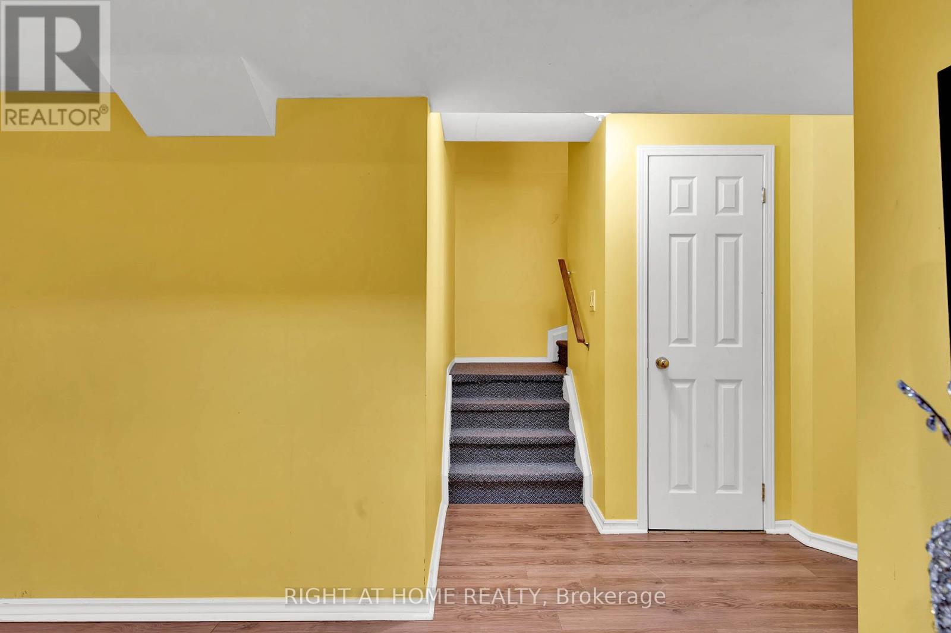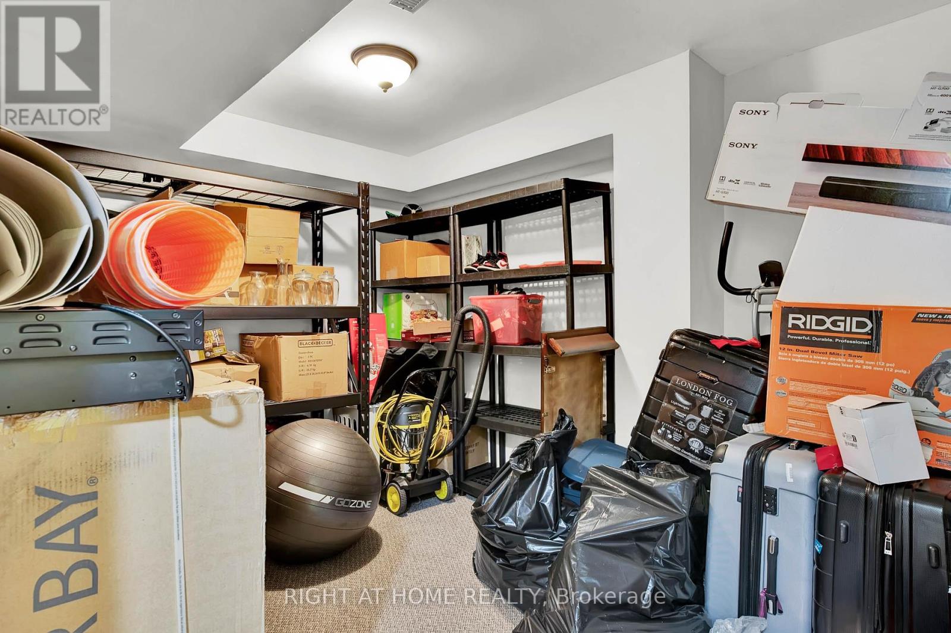10 Gadwall Avenue Barrie (Painswick South), Ontario L4N 8X6
3 Bedroom
3 Bathroom
Central Air Conditioning
Forced Air
$599,900
Attention First Time Home Buyers, Lovely FREEHOLD Townhouse, with a Garage in a Family Oriented Neighbourhood. This All Brick Townhome features a Stone Front Patio with a Sitting Area and a Very Private Fenced Back Yard Backing onto Park with a Deck for enjoying BBQ Season with Family and Friends. The Second Level Features a Master Bedroom with Double Closets and its own Ensuite. There is Also a Second Bathroom Upstairs for the use of the other 2 Bedrooms. The Basement features a Family Room and an Extra Room that could be Used as a Fourth Bedroom. Don't Delay Brokerage Remarks. (id:41954)
Property Details
| MLS® Number | S11916577 |
| Property Type | Single Family |
| Community Name | Painswick South |
| Parking Space Total | 2 |
| Structure | Porch |
Building
| Bathroom Total | 3 |
| Bedrooms Above Ground | 3 |
| Bedrooms Total | 3 |
| Appliances | Dishwasher, Dryer, Refrigerator, Stove, Washer |
| Basement Development | Finished |
| Basement Type | Full (finished) |
| Construction Style Attachment | Attached |
| Cooling Type | Central Air Conditioning |
| Exterior Finish | Brick |
| Flooring Type | Tile, Hardwood, Laminate |
| Foundation Type | Unknown |
| Half Bath Total | 1 |
| Heating Fuel | Natural Gas |
| Heating Type | Forced Air |
| Stories Total | 2 |
| Type | Row / Townhouse |
| Utility Water | Municipal Water |
Parking
| Attached Garage |
Land
| Acreage | No |
| Fence Type | Fenced Yard |
| Sewer | Sanitary Sewer |
| Size Depth | 101 Ft ,9 In |
| Size Frontage | 21 Ft ,1 In |
| Size Irregular | 21.16 X 101.83 Ft |
| Size Total Text | 21.16 X 101.83 Ft|under 1/2 Acre |
| Zoning Description | Residential |
Rooms
| Level | Type | Length | Width | Dimensions |
|---|---|---|---|---|
| Second Level | Primary Bedroom | 3.32 m | 4.52 m | 3.32 m x 4.52 m |
| Second Level | Bathroom | 2.5 m | 3 m | 2.5 m x 3 m |
| Second Level | Bedroom | 3.37 m | 3.17 m | 3.37 m x 3.17 m |
| Second Level | Bedroom | 2.87 m | 3.32 m | 2.87 m x 3.32 m |
| Basement | Bedroom 4 | 3.37 m | 3.17 m | 3.37 m x 3.17 m |
| Basement | Great Room | 3.57 m | 3.35 m | 3.57 m x 3.35 m |
| Main Level | Kitchen | 2.38 m | 2.89 m | 2.38 m x 2.89 m |
| Main Level | Living Room | 5.99 m | 3.35 m | 5.99 m x 3.35 m |
| Main Level | Dining Room | 5.99 m | 3.35 m | 5.99 m x 3.35 m |
https://www.realtor.ca/real-estate/27787205/10-gadwall-avenue-barrie-painswick-south-painswick-south
Interested?
Contact us for more information


