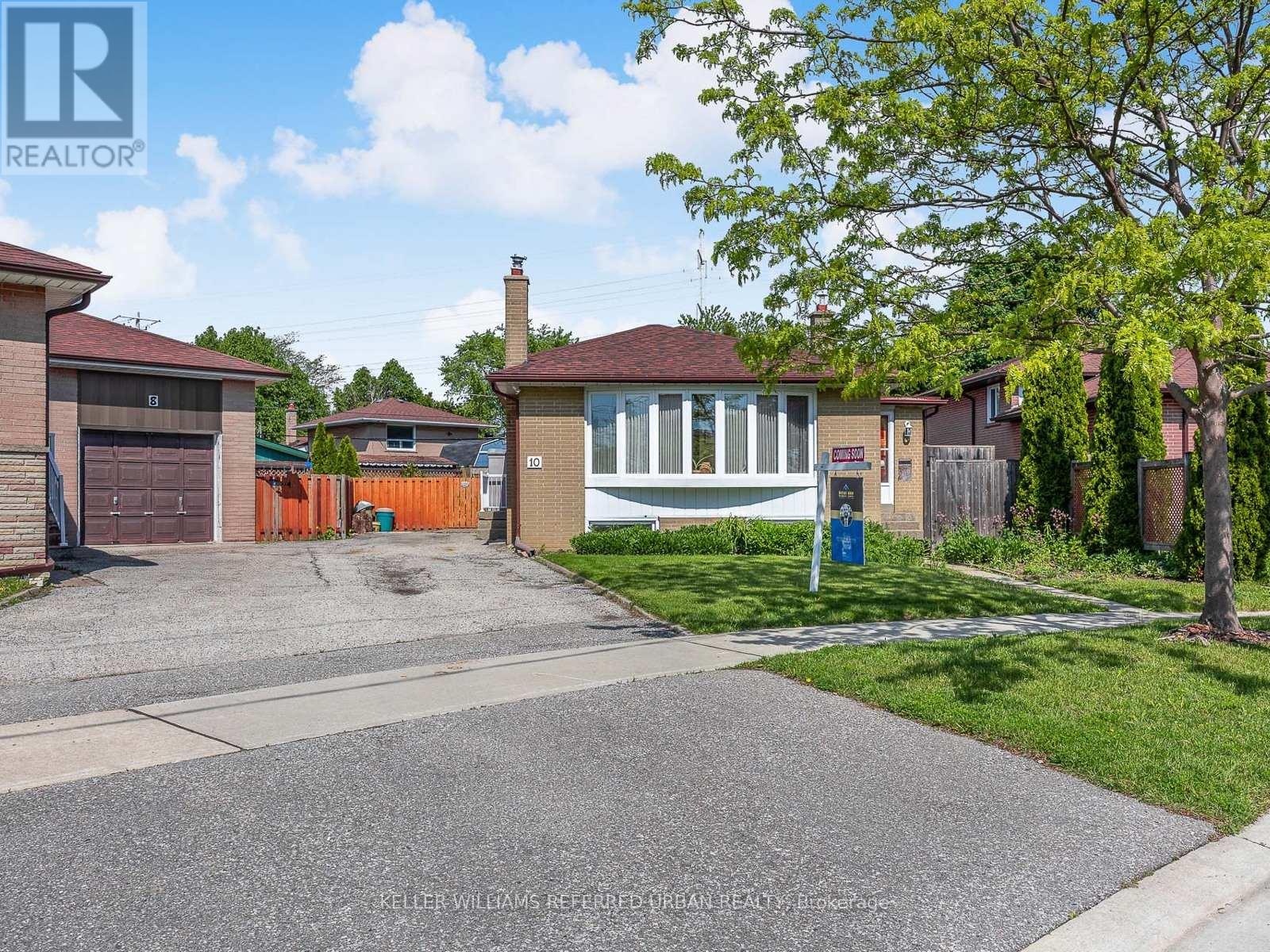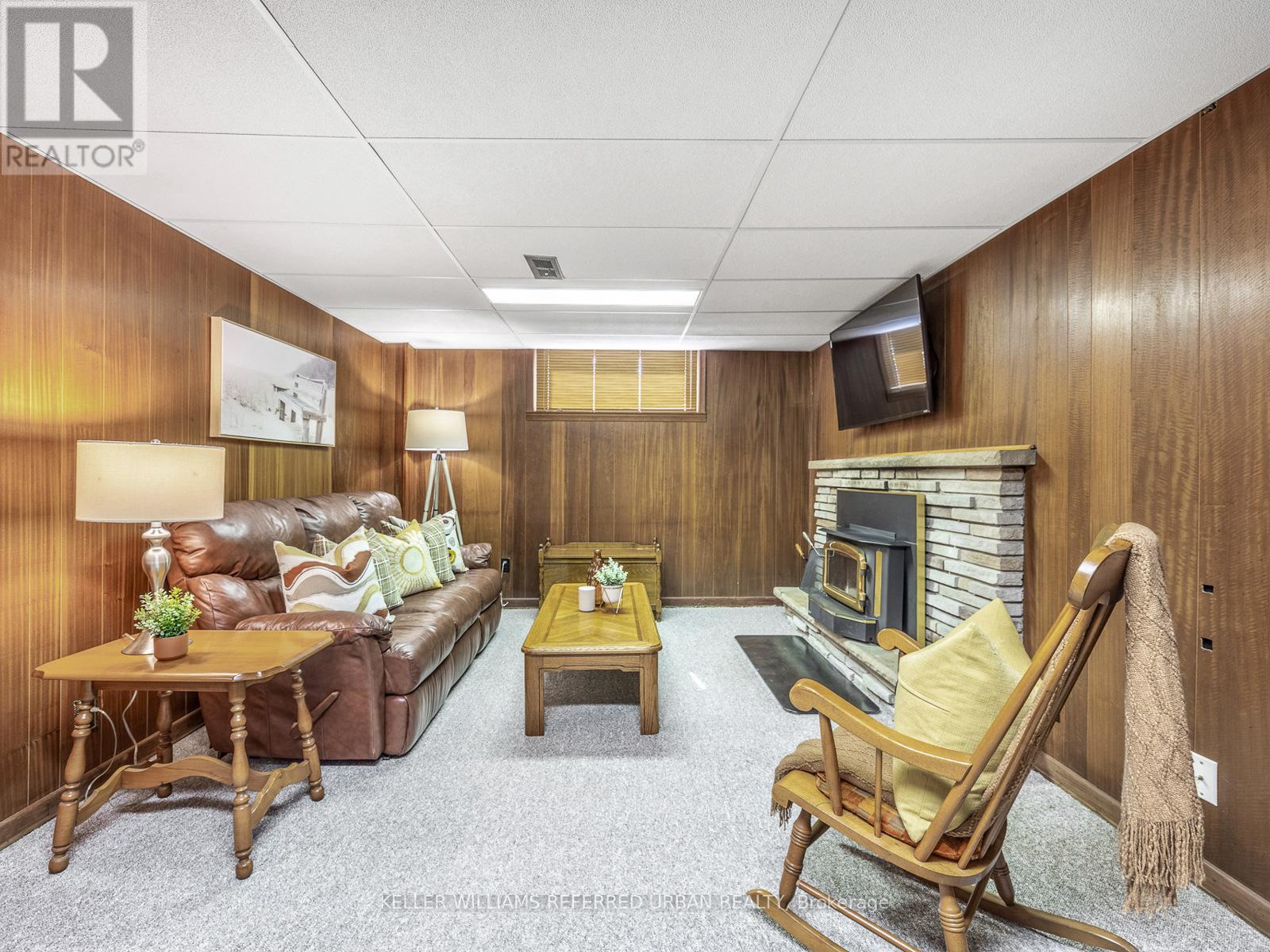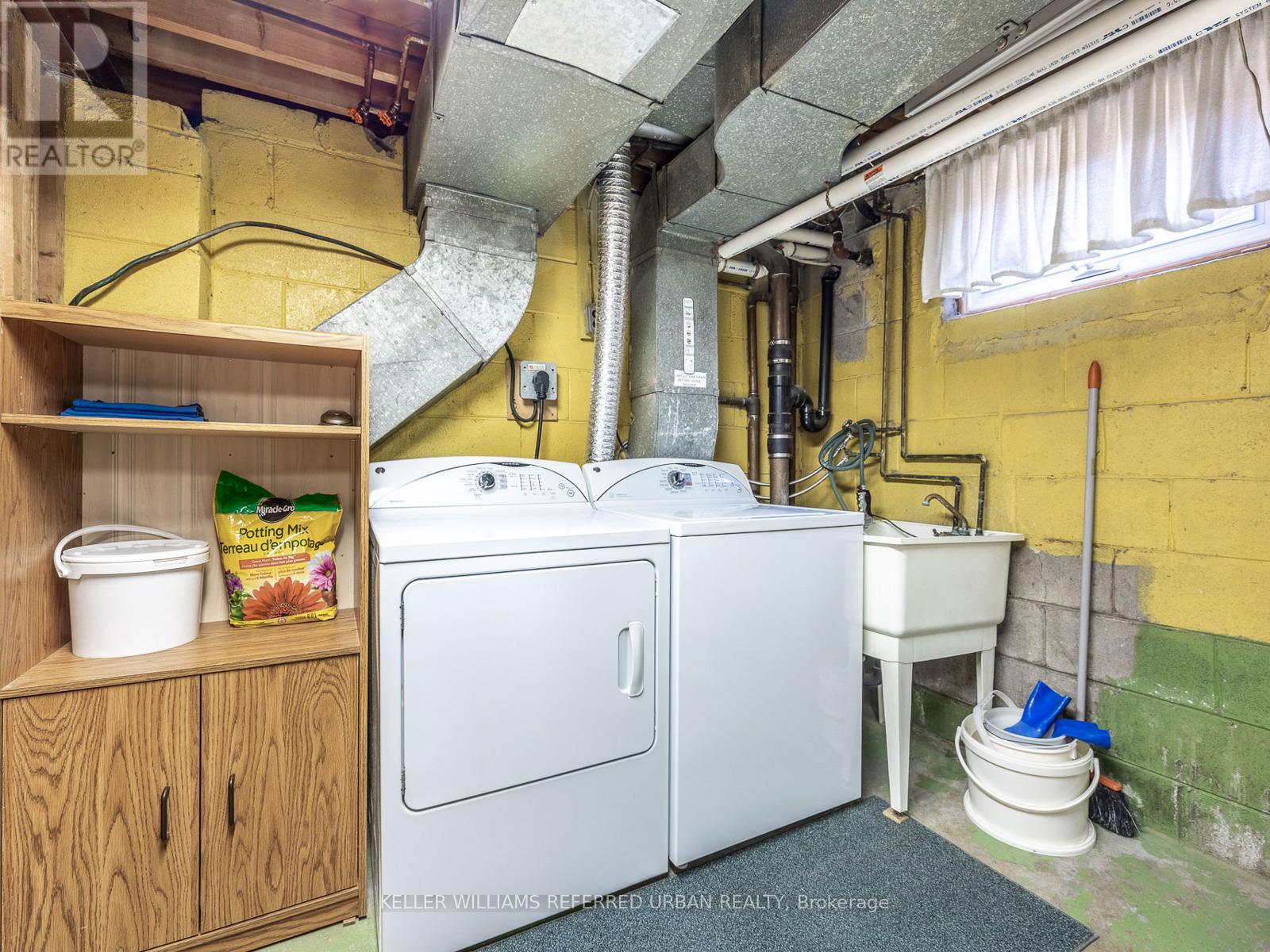10 Frolick Crescent Toronto (Morningside), Ontario M1G 3E7
$889,000
Welcome to an Oasis of Paradise. 10 Frolick Cres has been cared for and lived-in by the same family for almost 40 years. This is the first home being offered on this quiet street in almost two years. As you walk towards the home you will be greeted by a welcoming curb appeal. Step into the main floor with its open concept Living and Dining room that is immersed with natural light from the abundance of bow windows and a window seat offering style and extra comfort to the entertainment area. As you enter the kitchen you are greeted by a breakfast nook-perfect for a coffee machine. All your necessary kitchen appliances, w/t generous cabinet and counter space. Off the kitchen you have a mud room for extra storage, and side door entrance to the Front + Backyard. As you walk upstairs you will be greeted by two spacious bedrooms and a bright updated large bathroom. The Lower level provides Two more full bedrooms with a second spacious washroom. Each bedroom provides a mix of Storage and Closet space. Descend to your full height basement and enjoy all it has to offer. A real charmer that provides a ski lodge vibe. Beautiful wood burning fireplace warms the area on those cold winter nights while you sit and enjoy conversation, or watch a movie. Private laundry area for added convenience and a bonus Multi-use room with a window that can be used for hobbyists, crafts and much more. If the inside was not enough the backyard will truly win over your heart. Fully fenced in large pie-shaped lot (65 feet across the back fence!) Surrounding your Inground pool are colorful flowers, plants, herbs and lush greenery. Ample seating areas for hosting w/t a Private Cabana for keeping your drinks cold. The backyard is your own home away from home. A resort without having to drive far or pay for one. The nights allow you to sit in quiet ; catch the breeze as the slow waves across the pool reflect the night sky. Do not miss your chance to own this wonderful home. (id:41954)
Open House
This property has open houses!
2:00 pm
Ends at:4:00 pm
2:00 pm
Ends at:4:00 pm
Property Details
| MLS® Number | E12189578 |
| Property Type | Single Family |
| Neigbourhood | Scarborough |
| Community Name | Morningside |
| Amenities Near By | Hospital, Place Of Worship, Schools |
| Community Features | Community Centre |
| Equipment Type | Water Heater - Gas |
| Features | Irregular Lot Size, Paved Yard |
| Parking Space Total | 3 |
| Pool Type | Inground Pool |
| Rental Equipment Type | Water Heater - Gas |
| Structure | Deck, Shed |
Building
| Bathroom Total | 2 |
| Bedrooms Above Ground | 4 |
| Bedrooms Total | 4 |
| Amenities | Fireplace(s) |
| Appliances | Water Heater, Dishwasher, Dryer, Microwave, Stove, Washer, Refrigerator |
| Basement Development | Finished |
| Basement Type | Full (finished) |
| Construction Style Attachment | Detached |
| Construction Style Other | Seasonal |
| Construction Style Split Level | Backsplit |
| Cooling Type | Central Air Conditioning |
| Exterior Finish | Brick |
| Fireplace Present | Yes |
| Fireplace Total | 1 |
| Foundation Type | Block |
| Heating Fuel | Natural Gas |
| Heating Type | Forced Air |
| Size Interior | 1100 - 1500 Sqft |
| Type | House |
| Utility Water | Municipal Water |
Parking
| No Garage |
Land
| Acreage | No |
| Fence Type | Fully Fenced, Fenced Yard |
| Land Amenities | Hospital, Place Of Worship, Schools |
| Landscape Features | Landscaped |
| Sewer | Sanitary Sewer |
| Size Depth | 113 Ft |
| Size Frontage | 40 Ft |
| Size Irregular | 40 X 113 Ft ; Pie-shaped Lot |
| Size Total Text | 40 X 113 Ft ; Pie-shaped Lot |
Rooms
| Level | Type | Length | Width | Dimensions |
|---|---|---|---|---|
| Basement | Laundry Room | 6.25 m | 2.67 m | 6.25 m x 2.67 m |
| Basement | Recreational, Games Room | 5.94 m | 3.4 m | 5.94 m x 3.4 m |
| Lower Level | Bedroom 3 | 3.91 m | 2.69 m | 3.91 m x 2.69 m |
| Lower Level | Bedroom 4 | 3.35 m | 3.3 m | 3.35 m x 3.3 m |
| Main Level | Foyer | 1.42 m | 1.32 m | 1.42 m x 1.32 m |
| Main Level | Living Room | 5 m | 3.45 m | 5 m x 3.45 m |
| Main Level | Dining Room | 2.64 m | 2.84 m | 2.64 m x 2.84 m |
| Main Level | Kitchen | 3.61 m | 2.62 m | 3.61 m x 2.62 m |
| Main Level | Mud Room | 1.96 m | 1.32 m | 1.96 m x 1.32 m |
| Upper Level | Primary Bedroom | 3.89 m | 2.64 m | 3.89 m x 2.64 m |
| Upper Level | Bedroom 2 | 3.4 m | 3.45 m | 3.4 m x 3.45 m |
https://www.realtor.ca/real-estate/28402182/10-frolick-crescent-toronto-morningside-morningside
Interested?
Contact us for more information

































