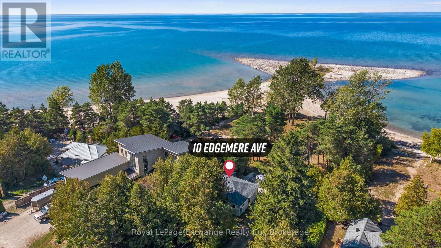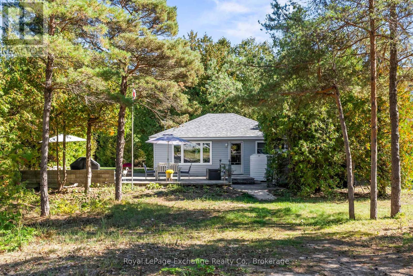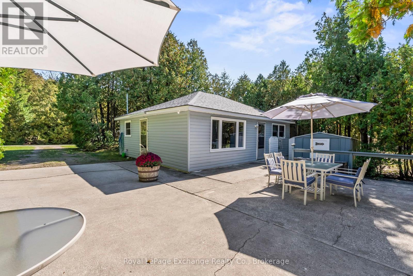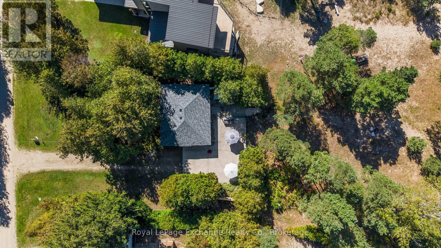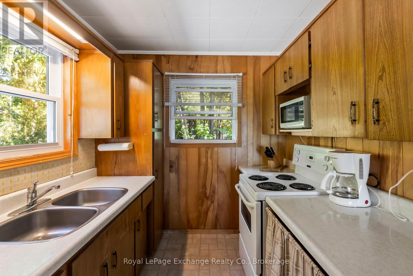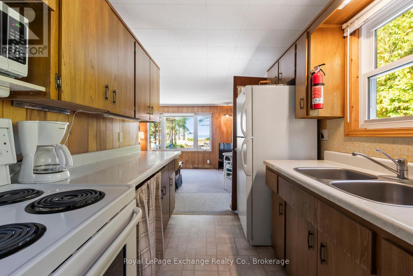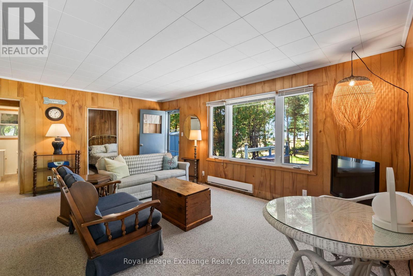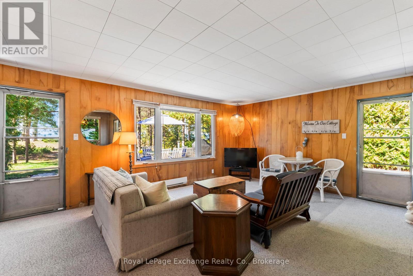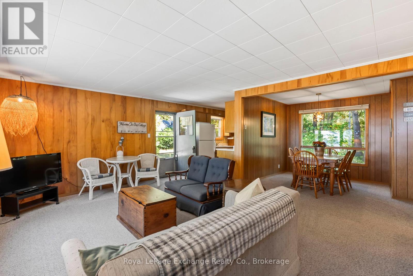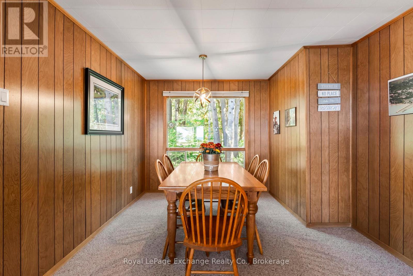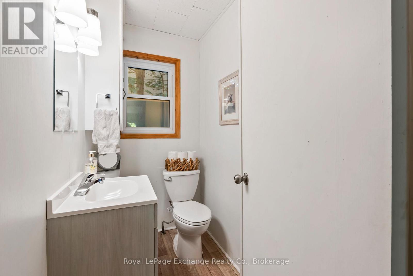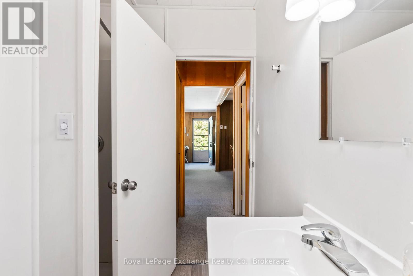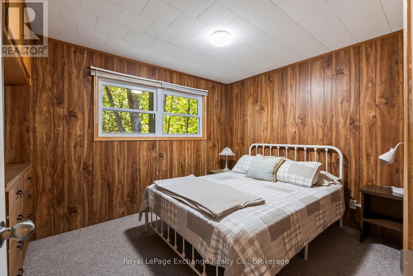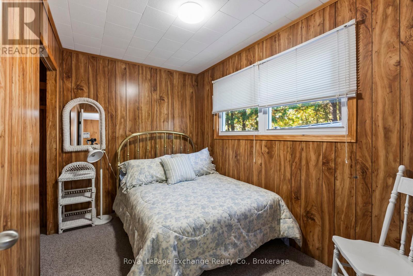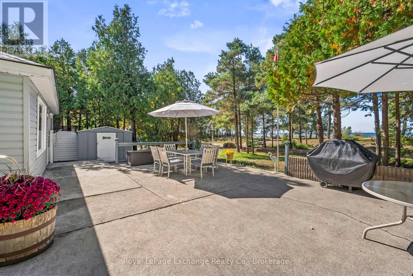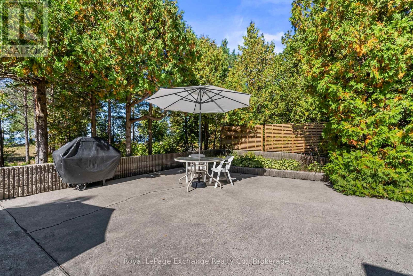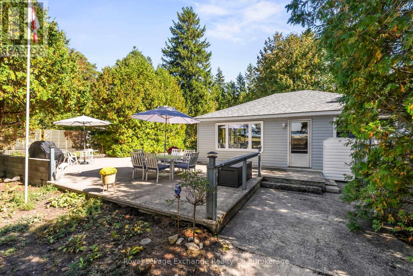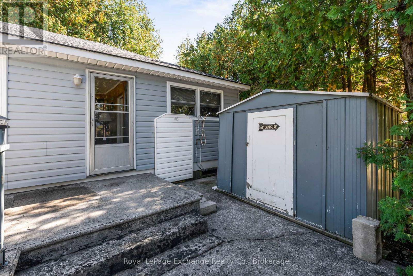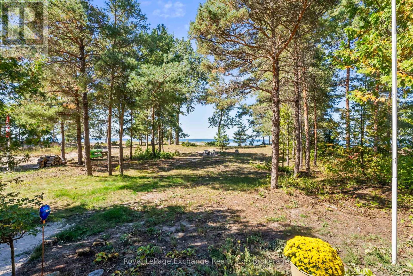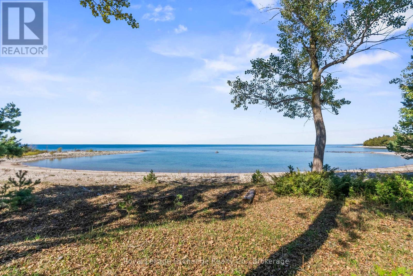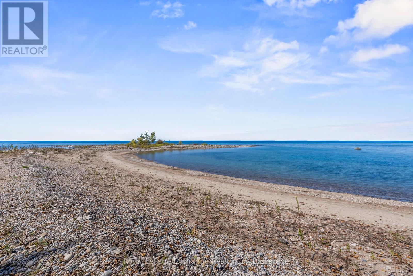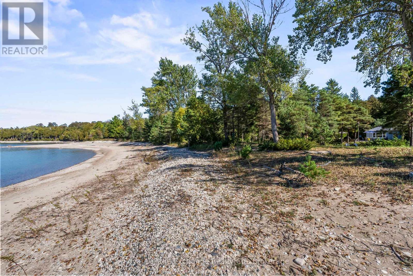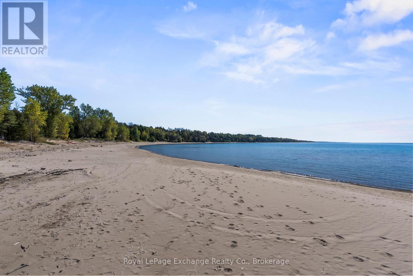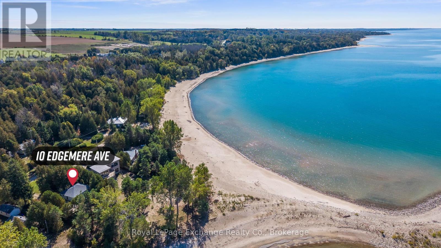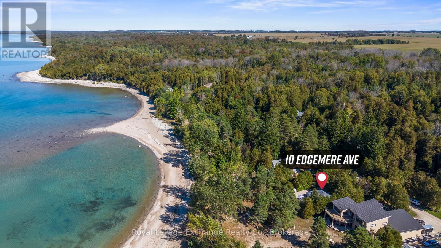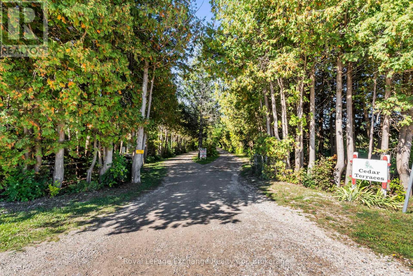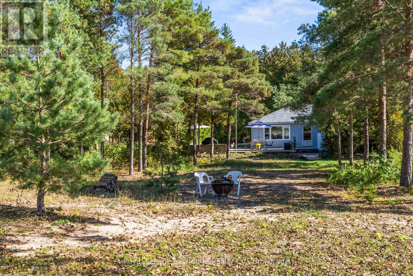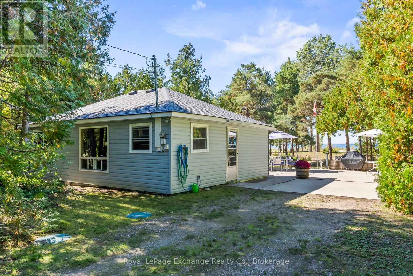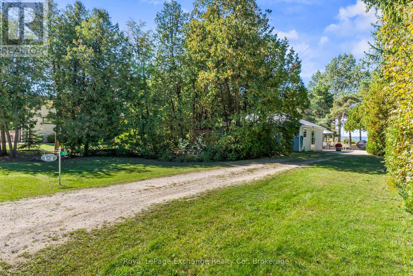10 Edgemere Avenue Kincardine, Ontario N2Z 2X6
$1,100,000
Have you ever dreamed of owning your own piece of paradise on Lake Huron? Here's your chance! Nestled in the exclusive Cedar Terraces community; just 5kms north of Kincardine! This freehold property offers a rare opportunity. Nearly 70 ft wide x 169 ft deep, the property welcomes you via private roadway with deeded access and a lot with an unbeatable view: Lake Huron in all its glory. Fronting the historic Stoney Island, the property offers access to two incredible lakefront experiences; a sheltered bay with a mixed shoreline perfect for kayaking and exploring, and a sandy beach for sun-soaked summer days. Don't forget the pudding rock with its original iron rings, or the world-class sunsets you'll enjoy year-round. The 3-season cottage, built in 1958, is simple yet functional, designed for family fun. Its open-concept kitchen, dining, and living space with a large picture window framing the lake flows easily into 2 bedrooms and a recently updated 3-piece bath. The exterior features a large concrete patio, outdoor shower, low-maintenance vinyl siding, an asphalt roof (2025), and updated vinyl windows throughout (except one). Services include municipal water and a septic system which was replaced in the 2000s. This property is ready, sold with most contents and is beaming with potential. Secure it this year and start building a lifetime of memories on the shores of Lake Huron! (id:41954)
Open House
This property has open houses!
1:00 pm
Ends at:2:30 pm
Property Details
| MLS® Number | X12433675 |
| Property Type | Single Family |
| Community Name | Kincardine |
| Easement | Environment Protected, Other, None |
| Parking Space Total | 5 |
| Structure | Patio(s), Shed |
| View Type | Lake View, Direct Water View |
| Water Front Name | Lake Huron |
| Water Front Type | Waterfront |
Building
| Bathroom Total | 1 |
| Bedrooms Above Ground | 2 |
| Bedrooms Total | 2 |
| Appliances | Water Heater, All, Furniture |
| Architectural Style | Bungalow |
| Basement Type | Crawl Space |
| Construction Style Attachment | Detached |
| Exterior Finish | Vinyl Siding |
| Foundation Type | Block |
| Heating Fuel | Electric |
| Heating Type | Baseboard Heaters |
| Stories Total | 1 |
| Size Interior | 700 - 1100 Sqft |
| Type | House |
| Utility Water | Municipal Water |
Parking
| No Garage |
Land
| Access Type | Private Road |
| Acreage | No |
| Landscape Features | Landscaped |
| Sewer | Septic System |
| Size Depth | 169 Ft ,1 In |
| Size Frontage | 72 Ft ,7 In |
| Size Irregular | 72.6 X 169.1 Ft |
| Size Total Text | 72.6 X 169.1 Ft |
| Zoning Description | R1-as/ep1 |
Rooms
| Level | Type | Length | Width | Dimensions |
|---|---|---|---|---|
| Main Level | Kitchen | 2.23 m | 2.97 m | 2.23 m x 2.97 m |
| Main Level | Dining Room | 2.91 m | 3.3 m | 2.91 m x 3.3 m |
| Main Level | Living Room | 4.11 m | 5.68 m | 4.11 m x 5.68 m |
| Main Level | Bedroom | 2.91 m | 3.81 m | 2.91 m x 3.81 m |
| Main Level | Bedroom 2 | 2.13 m | 3.14 m | 2.13 m x 3.14 m |
| Main Level | Bathroom | 2.2 m | 1.19 m | 2.2 m x 1.19 m |
https://www.realtor.ca/real-estate/28928385/10-edgemere-avenue-kincardine-kincardine
Interested?
Contact us for more information
