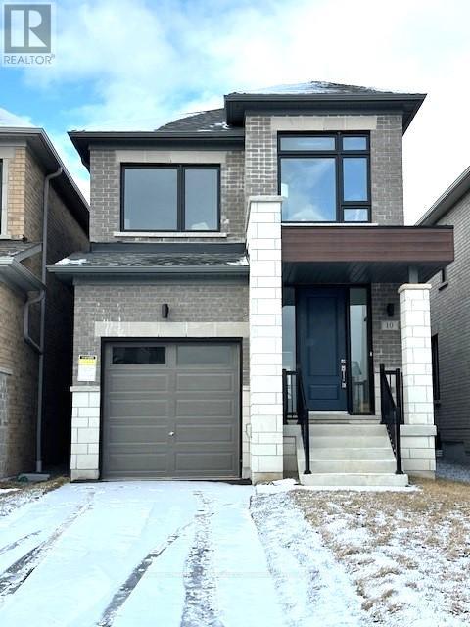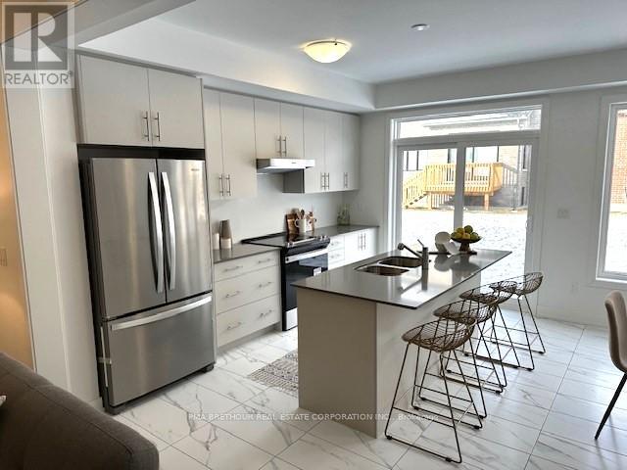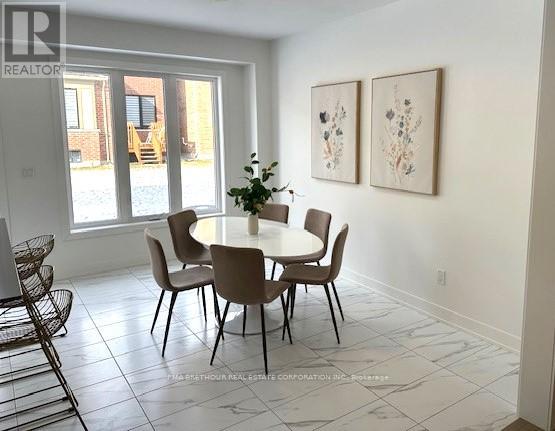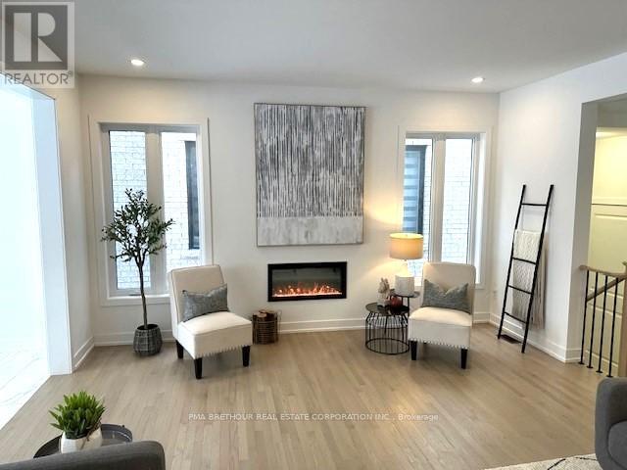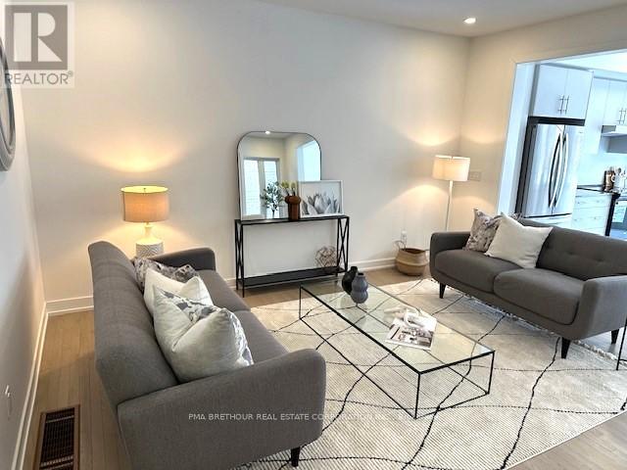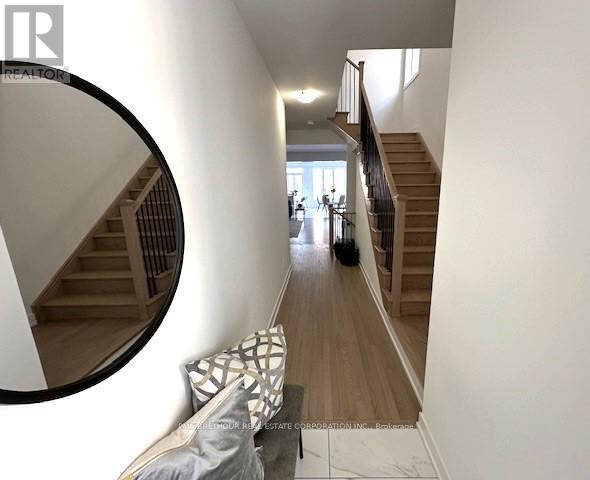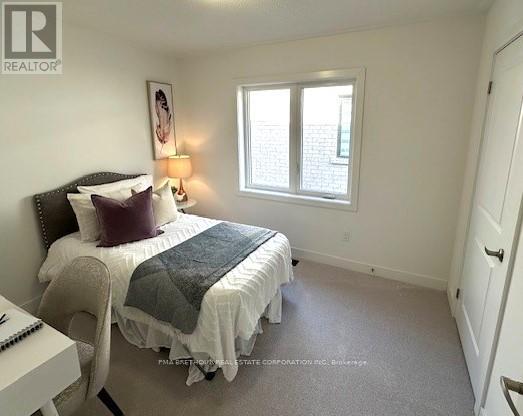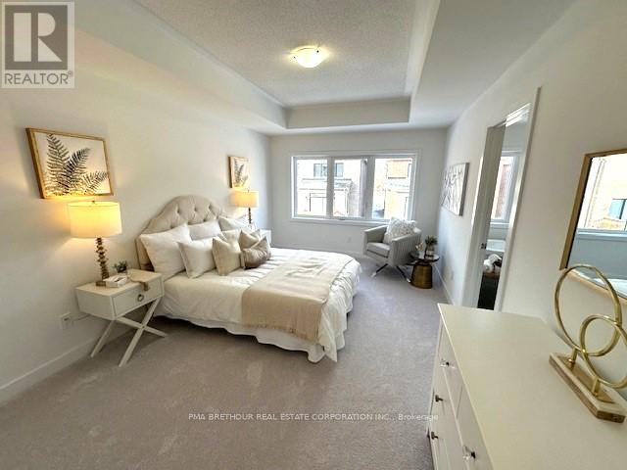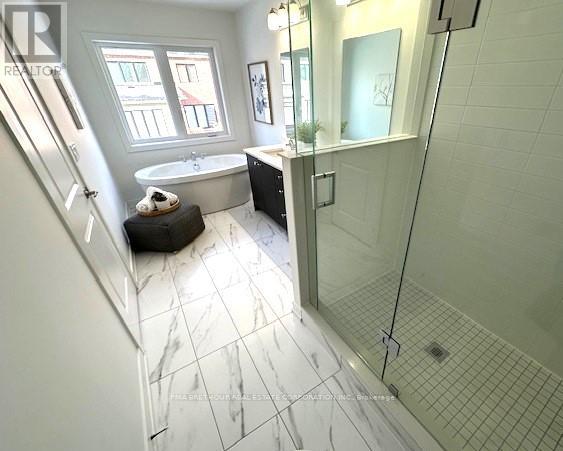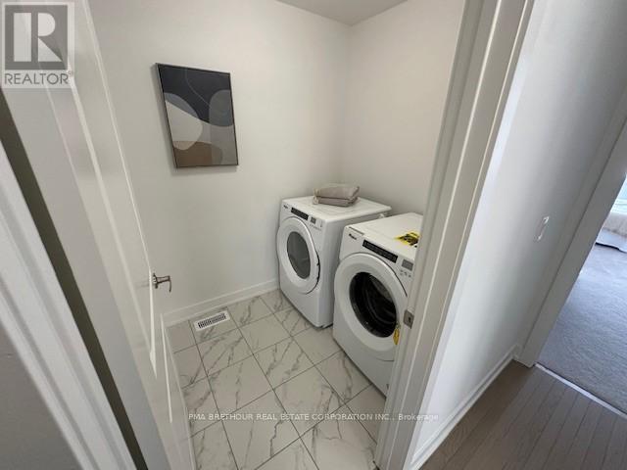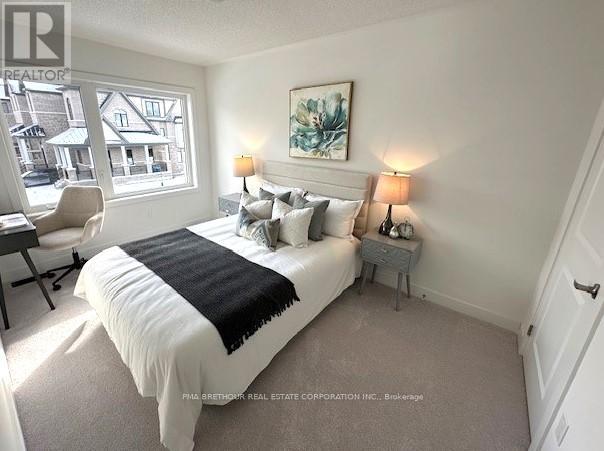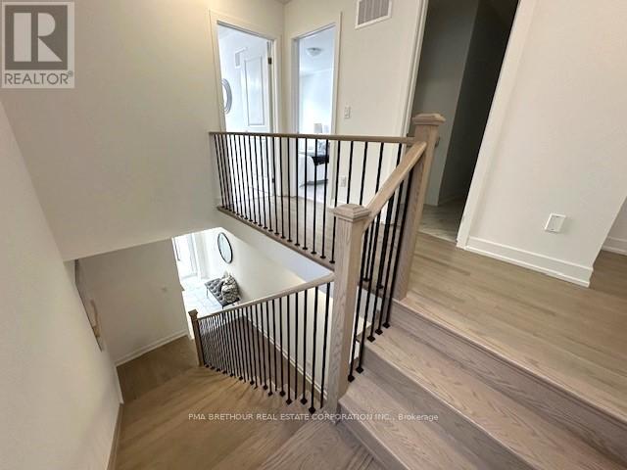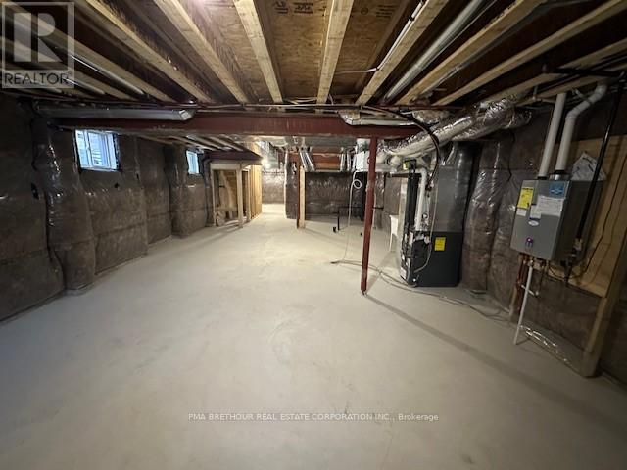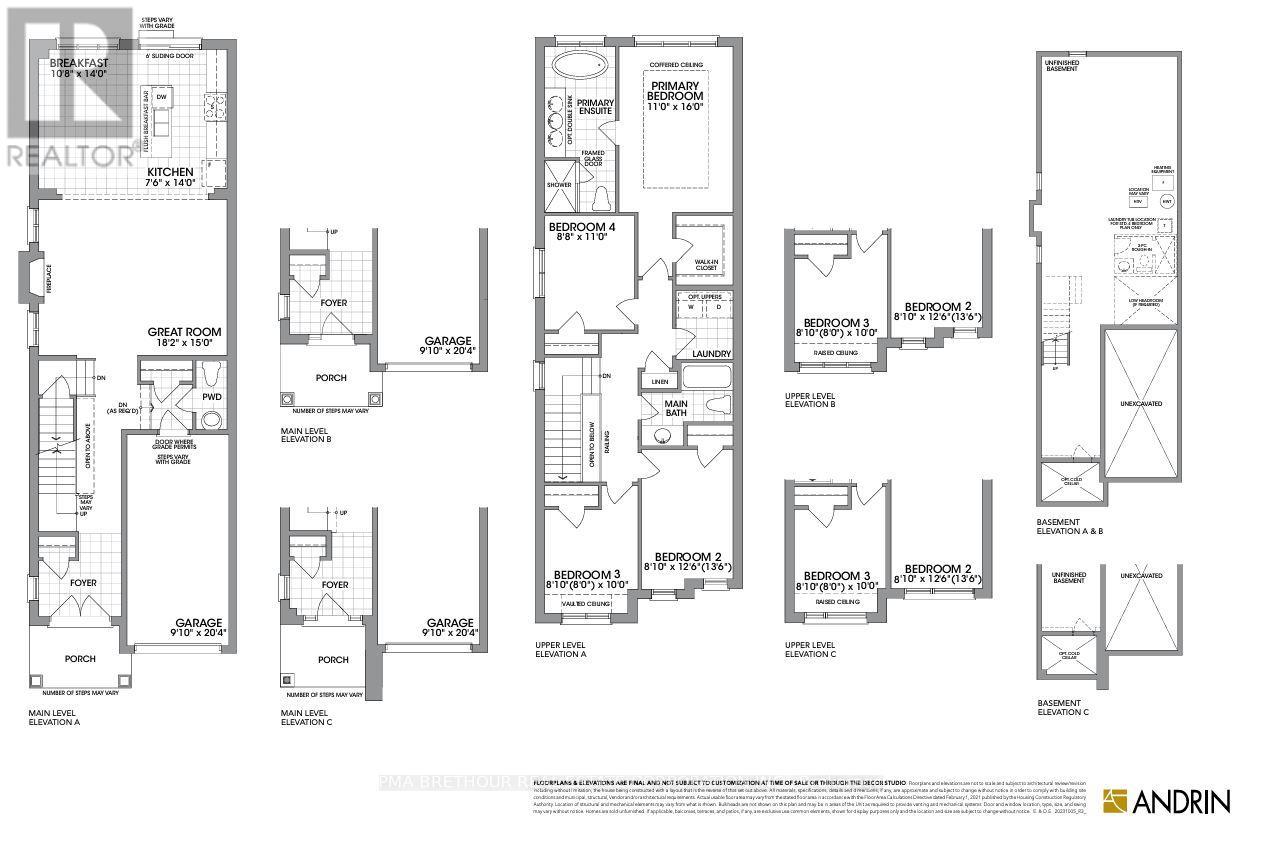4 Bedroom
3 Bathroom
2000 - 2500 sqft
Central Air Conditioning
Forced Air
$1,096,923
New Model Home, now available for purchase directly from Andrin Homes. This detached, freehold Adele model features 4 bedrooms /w 2.5 baths. Model home now open for viewing during our office hours! **EXTRAS** 5 Pc Appliances, Fully Installed A/C, Oak Stairs, Oak Strip Hardwood Flooring on Main Floor from 3std color. (id:41954)
Property Details
|
MLS® Number
|
E12184596 |
|
Property Type
|
Single Family |
|
Community Name
|
Rural Whitby |
|
Amenities Near By
|
Public Transit, Park, Schools |
|
Features
|
Ravine, Conservation/green Belt |
|
Parking Space Total
|
2 |
Building
|
Bathroom Total
|
3 |
|
Bedrooms Above Ground
|
4 |
|
Bedrooms Total
|
4 |
|
Age
|
New Building |
|
Basement Development
|
Unfinished |
|
Basement Type
|
N/a (unfinished) |
|
Construction Style Attachment
|
Detached |
|
Cooling Type
|
Central Air Conditioning |
|
Exterior Finish
|
Brick |
|
Flooring Type
|
Hardwood, Ceramic, Carpeted |
|
Foundation Type
|
Concrete |
|
Half Bath Total
|
1 |
|
Heating Fuel
|
Natural Gas |
|
Heating Type
|
Forced Air |
|
Stories Total
|
2 |
|
Size Interior
|
2000 - 2500 Sqft |
|
Type
|
House |
|
Utility Water
|
Municipal Water |
Parking
Land
|
Acreage
|
No |
|
Land Amenities
|
Public Transit, Park, Schools |
|
Sewer
|
Sanitary Sewer |
|
Size Depth
|
105 Ft |
|
Size Frontage
|
26 Ft |
|
Size Irregular
|
26 X 105 Ft |
|
Size Total Text
|
26 X 105 Ft |
|
Surface Water
|
River/stream |
Rooms
| Level |
Type |
Length |
Width |
Dimensions |
|
Second Level |
Primary Bedroom |
4.87 m |
3.35 m |
4.87 m x 3.35 m |
|
Second Level |
Bedroom 2 |
3.81 m |
2.69 m |
3.81 m x 2.69 m |
|
Second Level |
Bedroom 3 |
3.04 m |
2.69 m |
3.04 m x 2.69 m |
|
Second Level |
Bedroom 4 |
3.35 m |
2.64 m |
3.35 m x 2.64 m |
|
Main Level |
Great Room |
4.57 m |
5.53 m |
4.57 m x 5.53 m |
|
Main Level |
Kitchen |
4.27 m |
2.28 m |
4.27 m x 2.28 m |
|
Main Level |
Eating Area |
4.26 m |
3.25 m |
4.26 m x 3.25 m |
Utilities
|
Cable
|
Available |
|
Electricity
|
Installed |
|
Sewer
|
Installed |
https://www.realtor.ca/real-estate/28391720/10-deer-ridge-crescent-whitby-rural-whitby
