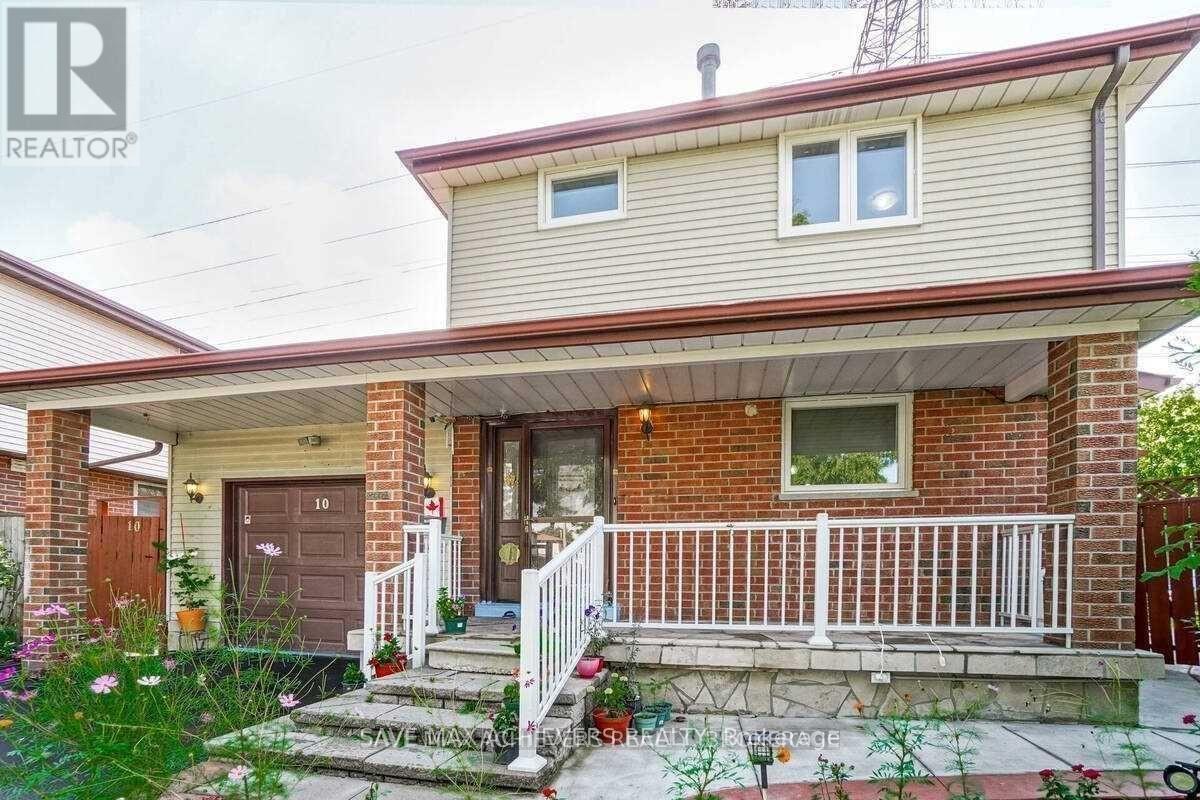6 Bedroom
4 Bathroom
1100 - 1500 sqft
Central Air Conditioning
Forced Air
$949,000
Detached Home With Premium Pie Shaped Lot & Huge Backyard, 3+3 Bedrooms 4 Washrooms. House was rented for $2900 (main floor and 2nd floor). 2BR Finished Basement With separate entrance currently rented for $1600 & Studio Apartment on main floor with its own entrance currently rented for $700. Combine Liv/Dinning Area, All Of This Situated in a Convenient & Excellent Location, Family Friendly Neighborhood With Good School, Parks, TTC Service, Humber Collage All Amenities, Beautiful Landscaping & Private Backyard To Enjoy Summer!! Ready To Move In ! (id:41954)
Property Details
|
MLS® Number
|
W12218653 |
|
Property Type
|
Single Family |
|
Neigbourhood
|
Etobicoke |
|
Community Name
|
West Humber-Clairville |
|
Amenities Near By
|
Hospital, Park, Place Of Worship, Public Transit |
|
Community Features
|
School Bus |
|
Features
|
Carpet Free |
|
Parking Space Total
|
5 |
|
Structure
|
Shed |
Building
|
Bathroom Total
|
4 |
|
Bedrooms Above Ground
|
3 |
|
Bedrooms Below Ground
|
3 |
|
Bedrooms Total
|
6 |
|
Appliances
|
Dryer, Stove, Washer, Refrigerator |
|
Basement Development
|
Finished |
|
Basement Features
|
Apartment In Basement |
|
Basement Type
|
N/a (finished) |
|
Construction Style Attachment
|
Detached |
|
Cooling Type
|
Central Air Conditioning |
|
Exterior Finish
|
Brick, Vinyl Siding |
|
Flooring Type
|
Laminate, Hardwood |
|
Foundation Type
|
Concrete |
|
Heating Fuel
|
Natural Gas |
|
Heating Type
|
Forced Air |
|
Stories Total
|
2 |
|
Size Interior
|
1100 - 1500 Sqft |
|
Type
|
House |
|
Utility Water
|
Municipal Water |
Parking
Land
|
Acreage
|
No |
|
Fence Type
|
Fenced Yard |
|
Land Amenities
|
Hospital, Park, Place Of Worship, Public Transit |
|
Sewer
|
Sanitary Sewer |
|
Size Depth
|
96 Ft ,3 In |
|
Size Frontage
|
29 Ft ,2 In |
|
Size Irregular
|
29.2 X 96.3 Ft ; 110.29 Ft X 76.62 Ft X 82.59 Ft X 9.87ft |
|
Size Total Text
|
29.2 X 96.3 Ft ; 110.29 Ft X 76.62 Ft X 82.59 Ft X 9.87ft|under 1/2 Acre |
|
Zoning Description
|
Premium Pie Shaped Lot & Huge Backyard |
Rooms
| Level |
Type |
Length |
Width |
Dimensions |
|
Second Level |
Primary Bedroom |
2.74 m |
5.23 m |
2.74 m x 5.23 m |
|
Second Level |
Bedroom |
2.39 m |
3.05 m |
2.39 m x 3.05 m |
|
Second Level |
Bedroom |
2.67 m |
3.05 m |
2.67 m x 3.05 m |
|
Basement |
Bedroom 2 |
|
|
Measurements not available |
|
Basement |
Kitchen |
|
|
Measurements not available |
|
Basement |
Bedroom |
|
|
Measurements not available |
|
Main Level |
Living Room |
3.05 m |
5.03 m |
3.05 m x 5.03 m |
|
Main Level |
Family Room |
4.62 m |
2.87 m |
4.62 m x 2.87 m |
|
Main Level |
Kitchen |
4.42 m |
3.35 m |
4.42 m x 3.35 m |
|
Main Level |
Dining Room |
2.44 m |
1.98 m |
2.44 m x 1.98 m |
|
In Between |
Bedroom |
|
|
Measurements not available |
|
In Between |
Kitchen |
|
|
Measurements not available |
https://www.realtor.ca/real-estate/28465077/10-damascus-drive-toronto-west-humber-clairville-west-humber-clairville


