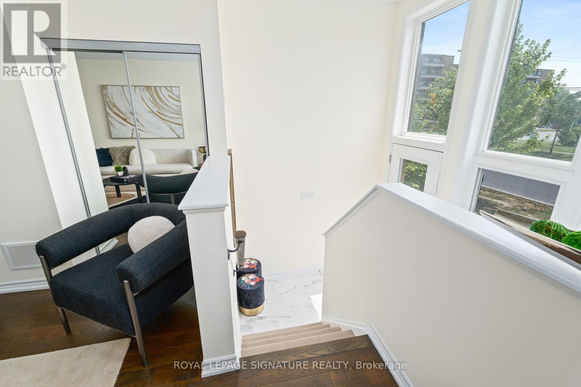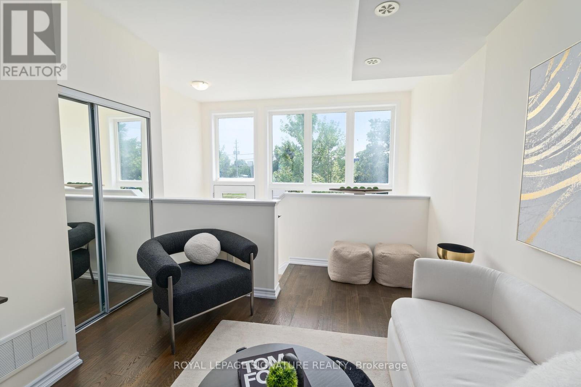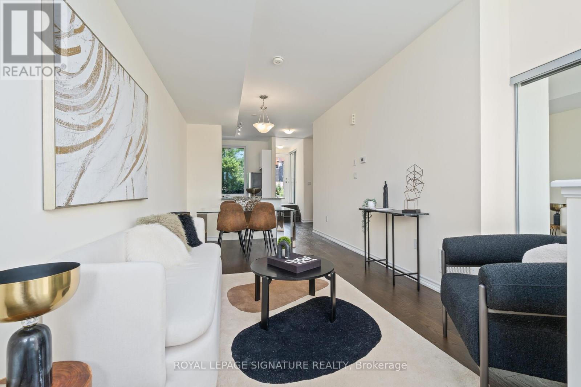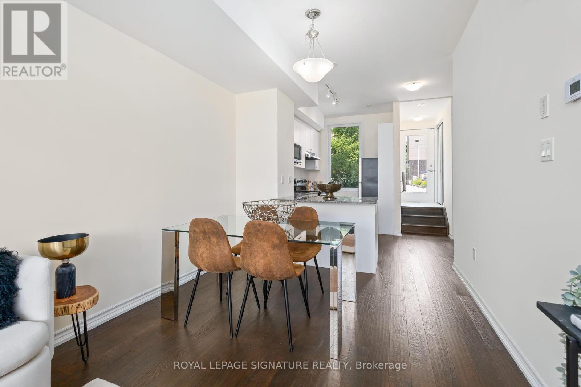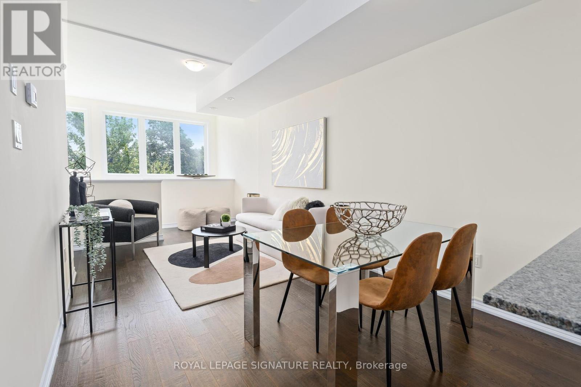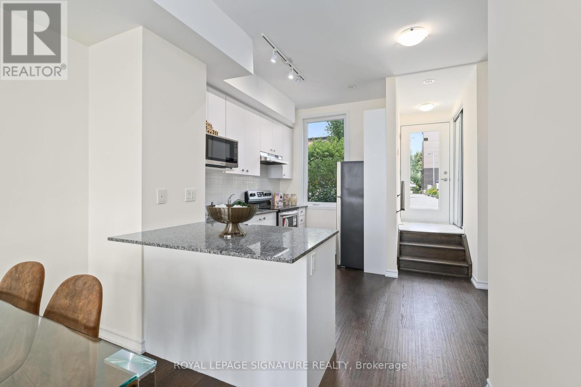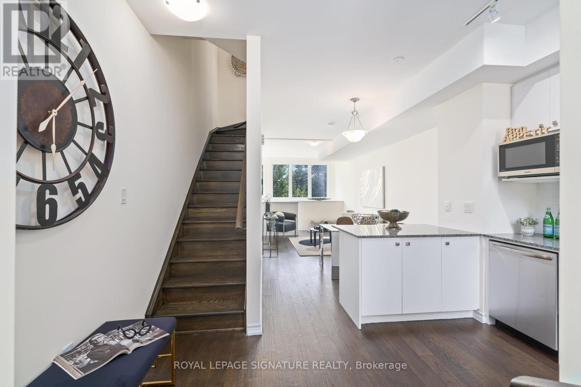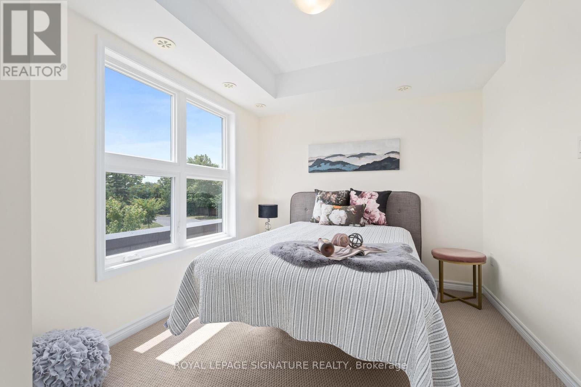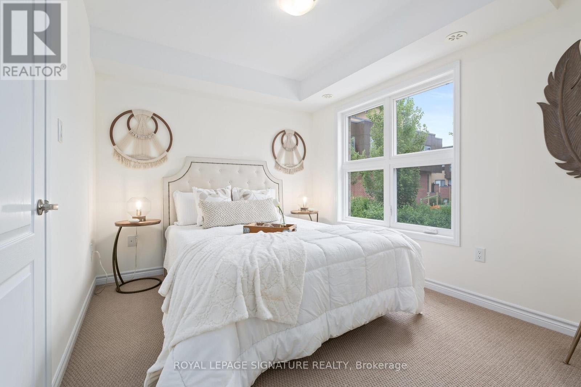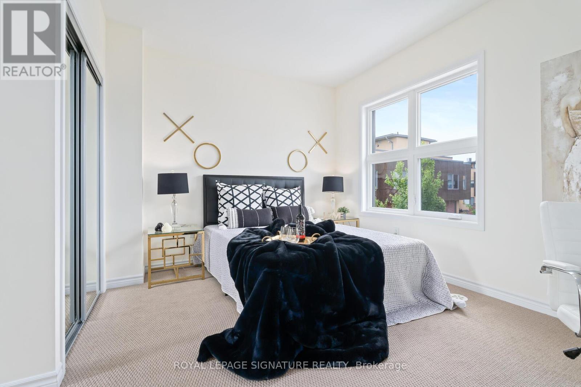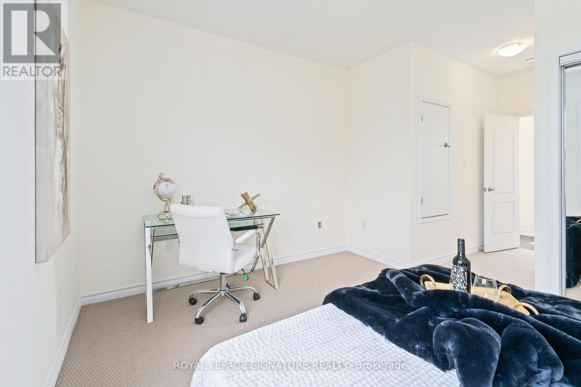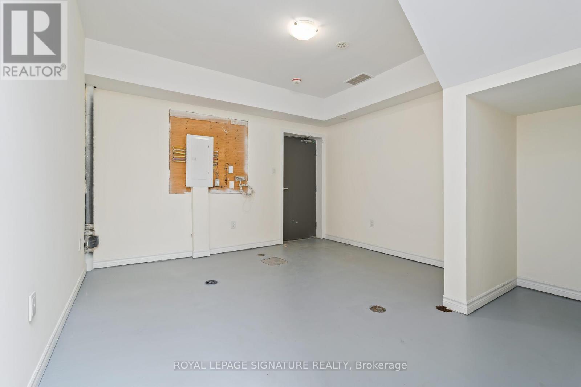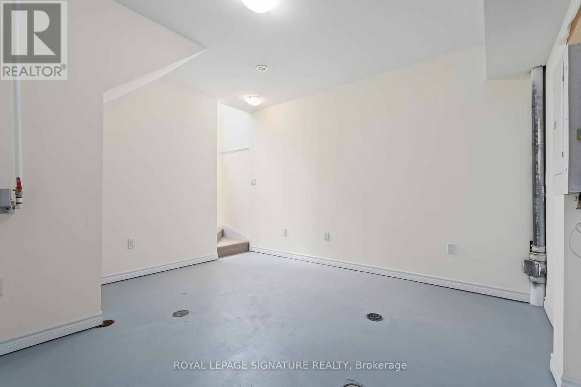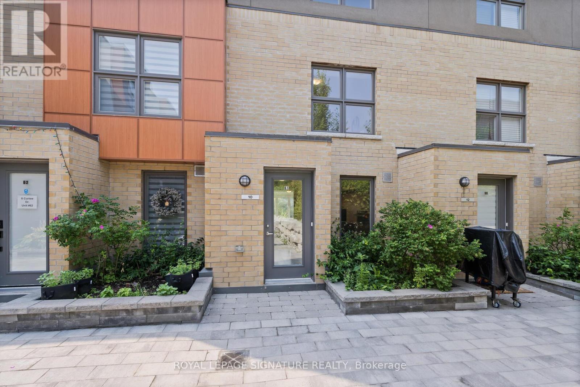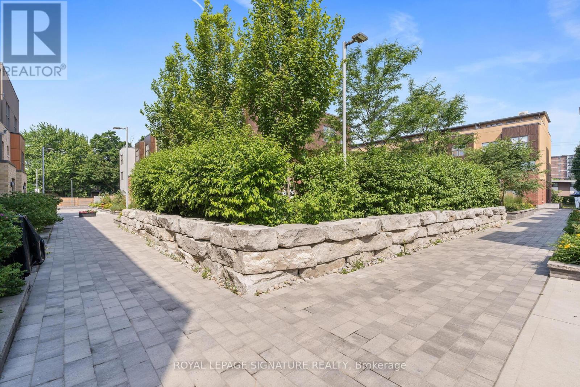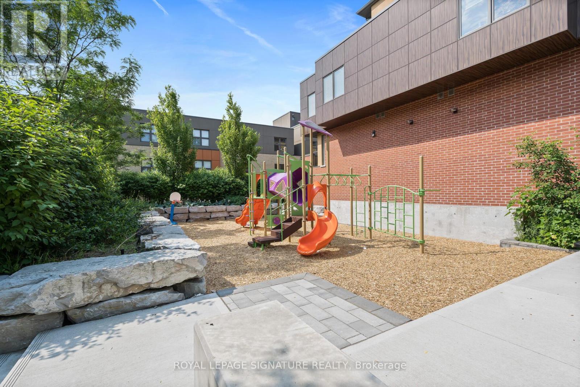10 Curlew Drive Toronto (Parkwoods-Donalda), Ontario M1R 1V1
$850,000Maintenance, Parcel of Tied Land
$365.89 Monthly
Maintenance, Parcel of Tied Land
$365.89 Monthly*** offered for the FIRST TIME *** Brand New, Never Lived-In FREEHOLD Townhome *** over 1300 sqft of space + a walk-out basement to the underground parking space *** The perfect city energy from south and a serene comfort from the north walking into a courtyard, that feels like your backyard oasis, surrounded by everything you need. Walk to public transit, enjoy quick access to the 400-series highways, including 401, 404, and DVP and be surrounded by parks and community centres. Some of the city's finest dining, shopping, and leisure activities are within a 10-minute drive, with destinations like Shops at Don Mills, Fairview Mall, and Betty Sutherland Trail Park close by. Nestled in the highly desirable Parkwoods-Donalda neighbourhood, this home offers top-rated schools and excellent commuting options. Don't miss this rare opportunity to make this remarkable home yours! (id:41954)
Property Details
| MLS® Number | C12267906 |
| Property Type | Single Family |
| Community Name | Parkwoods-Donalda |
| Amenities Near By | Park, Place Of Worship, Public Transit |
| Community Features | School Bus |
| Equipment Type | Water Heater, Furnace |
| Parking Space Total | 1 |
| Rental Equipment Type | Water Heater, Furnace |
Building
| Bathroom Total | 2 |
| Bedrooms Above Ground | 3 |
| Bedrooms Total | 3 |
| Age | New Building |
| Appliances | Water Heater, Dishwasher, Dryer, Freezer, Microwave, Oven, Range, Stove, Washer, Refrigerator |
| Basement Development | Finished |
| Basement Features | Separate Entrance, Walk Out |
| Basement Type | N/a (finished) |
| Construction Style Attachment | Attached |
| Cooling Type | Central Air Conditioning, Air Exchanger |
| Exterior Finish | Brick, Concrete |
| Flooring Type | Hardwood, Concrete |
| Foundation Type | Concrete |
| Heating Fuel | Natural Gas |
| Heating Type | Forced Air |
| Stories Total | 3 |
| Size Interior | 1100 - 1500 Sqft |
| Type | Row / Townhouse |
| Utility Water | Municipal Water |
Parking
| Garage |
Land
| Acreage | No |
| Land Amenities | Park, Place Of Worship, Public Transit |
| Sewer | Sanitary Sewer |
Rooms
| Level | Type | Length | Width | Dimensions |
|---|---|---|---|---|
| Second Level | Bedroom 2 | 4.06 m | 2.98 m | 4.06 m x 2.98 m |
| Second Level | Bedroom 3 | 3.18 m | 2.86 m | 3.18 m x 2.86 m |
| Third Level | Primary Bedroom | 5.7 m | 4.11 m | 5.7 m x 4.11 m |
| Basement | Recreational, Games Room | 4.01 m | 3.84 m | 4.01 m x 3.84 m |
| Main Level | Living Room | 6.25 m | 2.96 m | 6.25 m x 2.96 m |
| Main Level | Dining Room | 6.25 m | 2.96 m | 6.25 m x 2.96 m |
| Main Level | Kitchen | 3.92 m | 2.29 m | 3.92 m x 2.29 m |
Interested?
Contact us for more information

