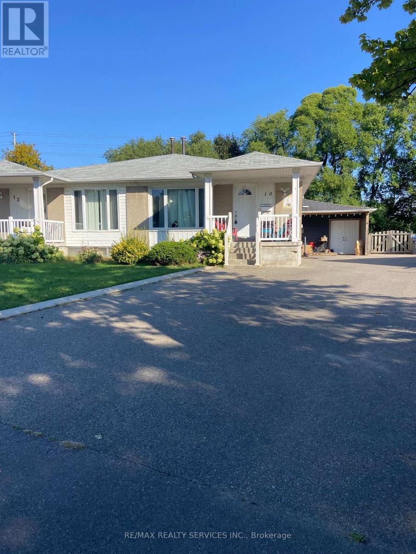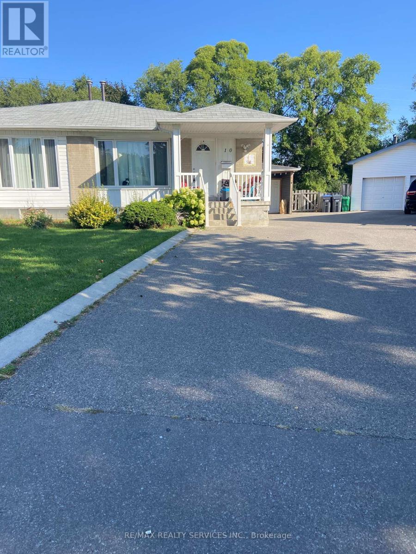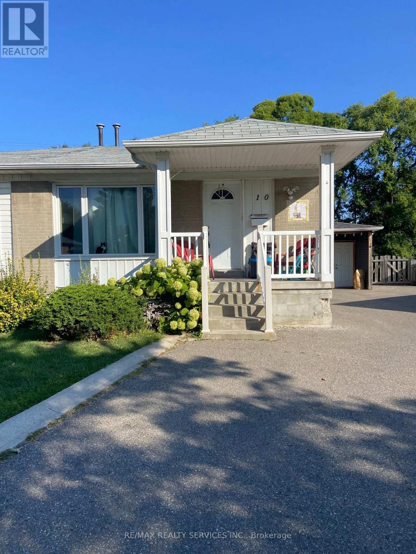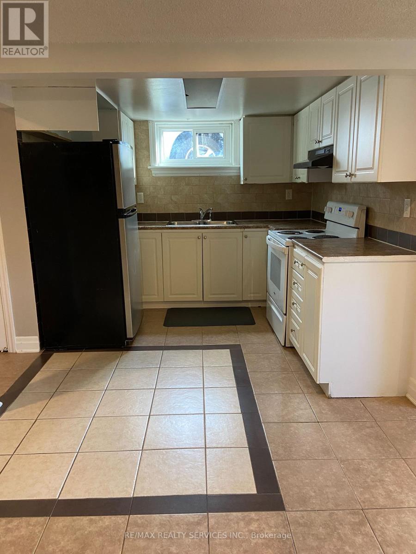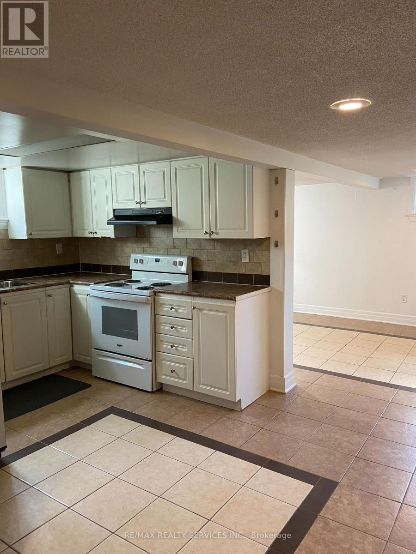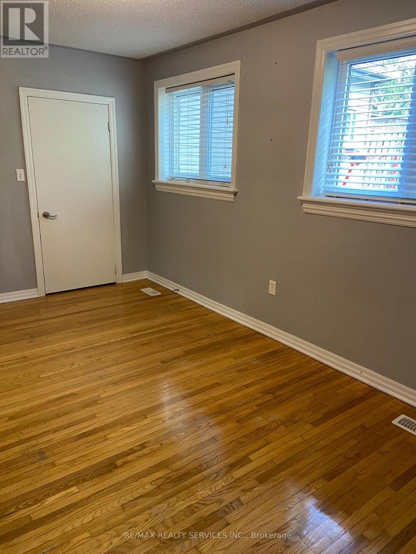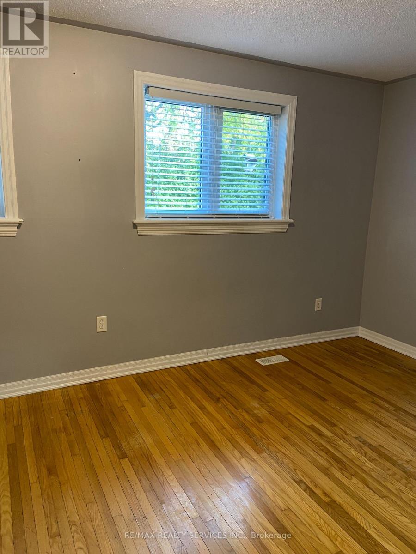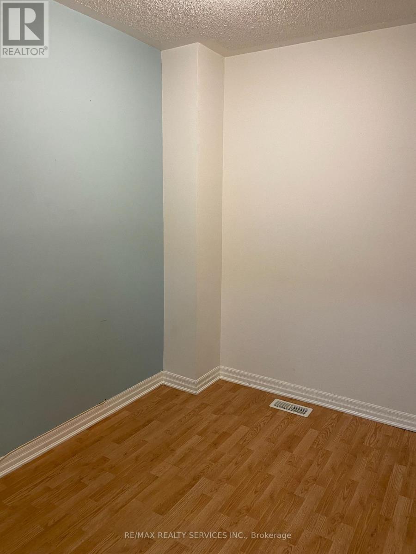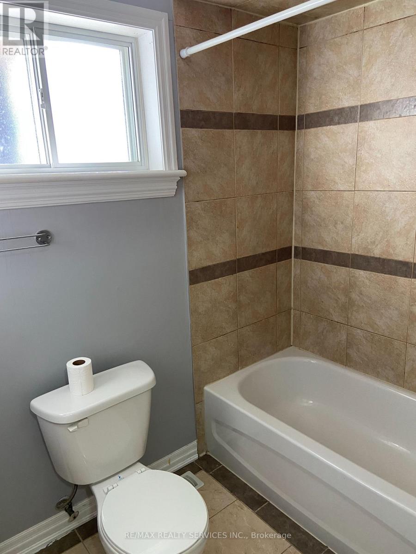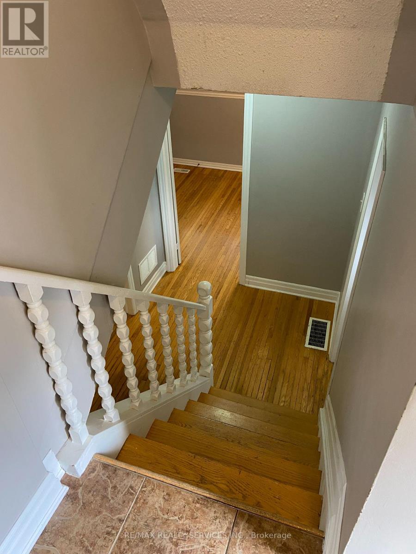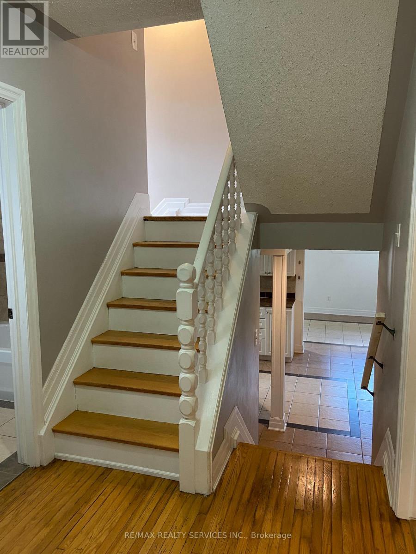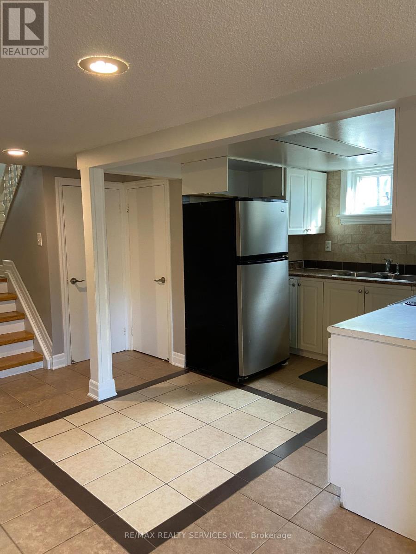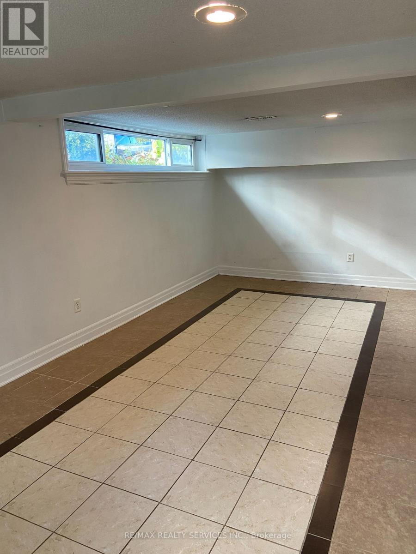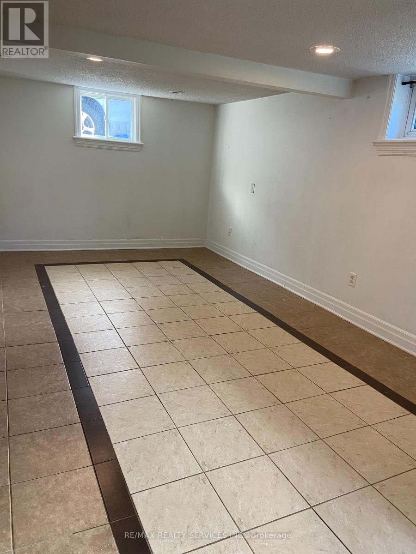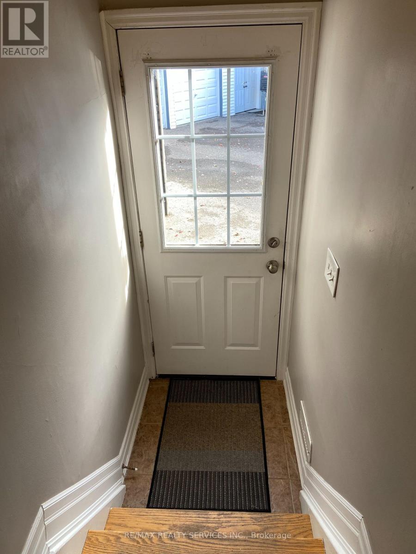4 Bedroom
2 Bathroom
1100 - 1500 sqft
Central Air Conditioning
Forced Air
$749,700
Don't miss this amazing opportunity to own a spacious semi-detached home with a fully legal basement apartment perfect for rental income or multi-generational living. Located in a highly desirable area close to transit, shopping, schools, and other amenities, this property offers both comfort and convenience. The extra-long driveway fits up to 5 cars, making parking easy for both units. The home includes 2 fridges, 2 stoves, and 2 washers and dryers, providing a complete setup for both the main and basement units. The hot water tank is owned, saving you on monthly rental fees. Whether you're a first-time buyer, investor, or looking for additional income potential, this home is a fantastic find. (id:41954)
Property Details
|
MLS® Number
|
W12396901 |
|
Property Type
|
Single Family |
|
Community Name
|
Northwood Park |
|
Equipment Type
|
None |
|
Features
|
Carpet Free, In-law Suite |
|
Parking Space Total
|
5 |
|
Rental Equipment Type
|
None |
Building
|
Bathroom Total
|
2 |
|
Bedrooms Above Ground
|
4 |
|
Bedrooms Total
|
4 |
|
Basement Development
|
Finished |
|
Basement Features
|
Separate Entrance |
|
Basement Type
|
N/a (finished) |
|
Construction Style Attachment
|
Semi-detached |
|
Construction Style Split Level
|
Backsplit |
|
Cooling Type
|
Central Air Conditioning |
|
Exterior Finish
|
Brick |
|
Flooring Type
|
Laminate, Hardwood, Ceramic |
|
Foundation Type
|
Poured Concrete |
|
Heating Fuel
|
Natural Gas |
|
Heating Type
|
Forced Air |
|
Size Interior
|
1100 - 1500 Sqft |
|
Type
|
House |
|
Utility Water
|
Municipal Water |
Parking
Land
|
Acreage
|
No |
|
Sewer
|
Sanitary Sewer |
|
Size Depth
|
157 Ft |
|
Size Frontage
|
24 Ft |
|
Size Irregular
|
24 X 157 Ft ; Huge Pie Shape Lot |
|
Size Total Text
|
24 X 157 Ft ; Huge Pie Shape Lot |
|
Zoning Description
|
Residential |
Rooms
| Level |
Type |
Length |
Width |
Dimensions |
|
Basement |
Kitchen |
2.7 m |
2.4 m |
2.7 m x 2.4 m |
|
Basement |
Recreational, Games Room |
5 m |
3.05 m |
5 m x 3.05 m |
|
Lower Level |
Bedroom 3 |
5.06 m |
3.5 m |
5.06 m x 3.5 m |
|
Lower Level |
Bedroom 4 |
2.8 m |
2.57 m |
2.8 m x 2.57 m |
|
Main Level |
Living Room |
4.15 m |
3.6 m |
4.15 m x 3.6 m |
|
Main Level |
Dining Room |
3.6 m |
2.8 m |
3.6 m x 2.8 m |
|
Main Level |
Kitchen |
5.56 m |
2.74 m |
5.56 m x 2.74 m |
|
Upper Level |
Primary Bedroom |
5.1 m |
3.6 m |
5.1 m x 3.6 m |
|
Upper Level |
Bedroom 2 |
2.8 m |
2.6 m |
2.8 m x 2.6 m |
https://www.realtor.ca/real-estate/28848395/10-chatsworth-drive-brampton-northwood-park-northwood-park
