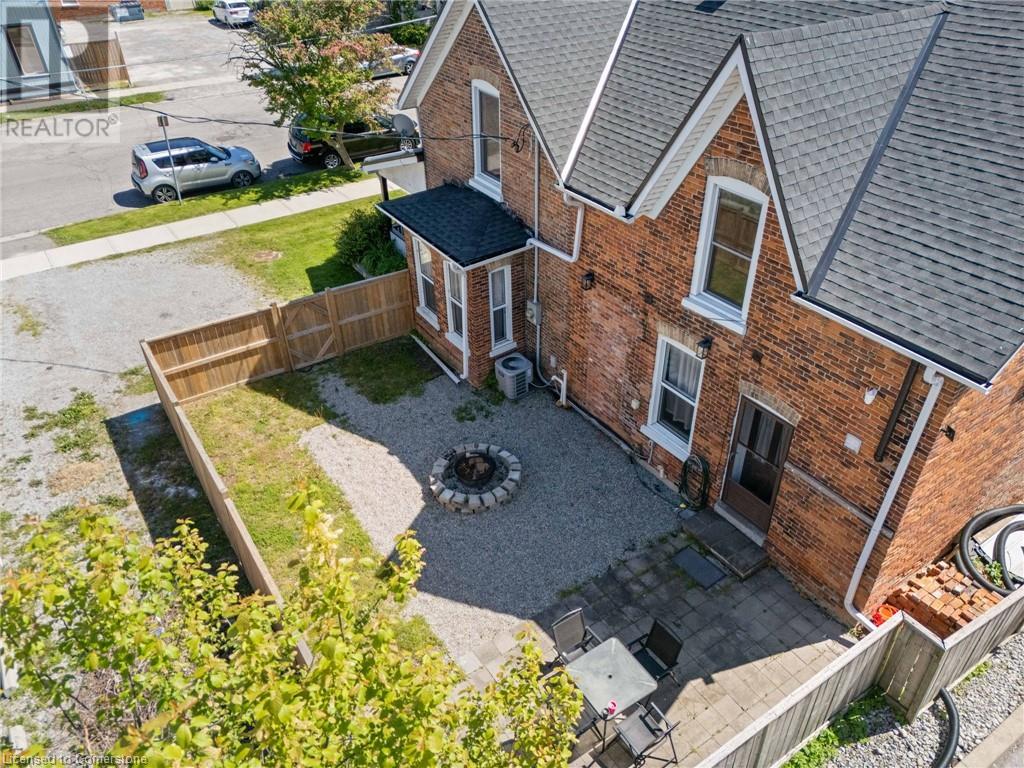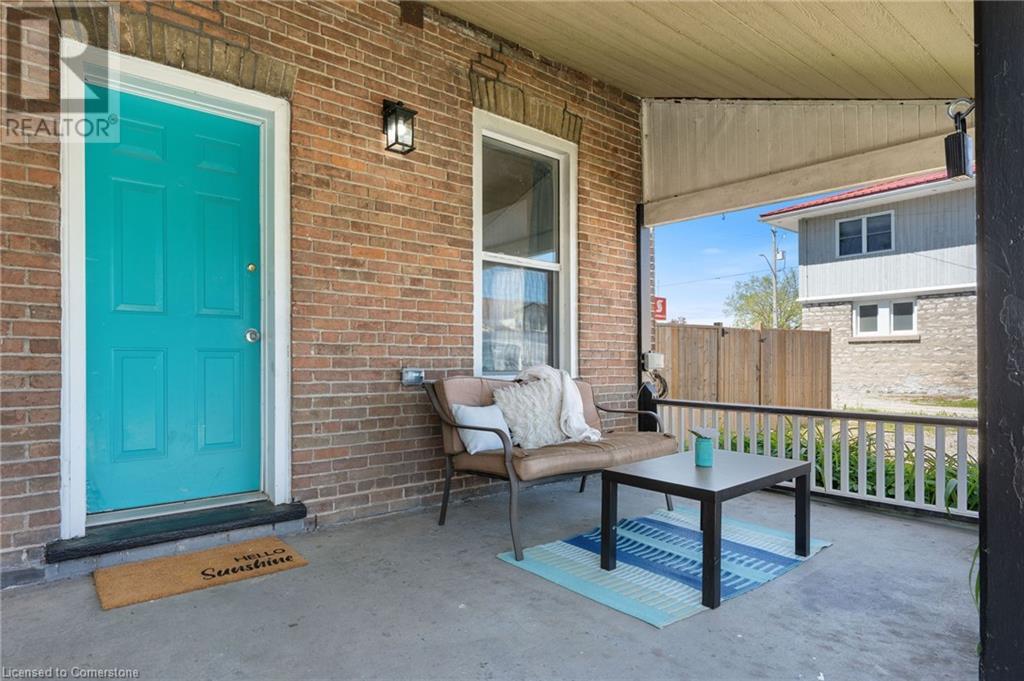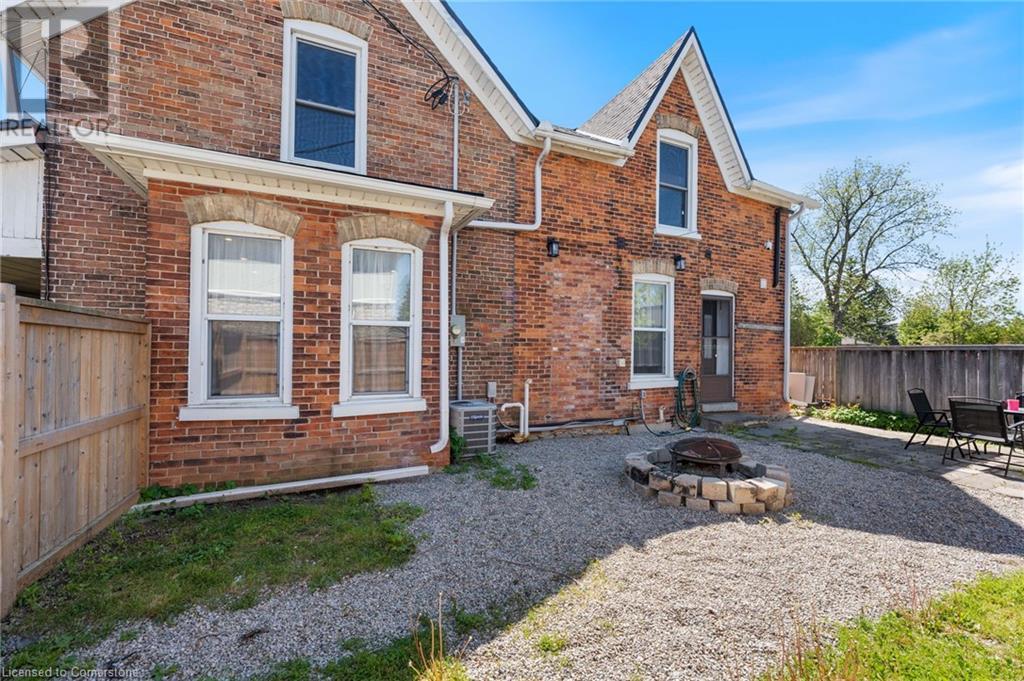3 Bedroom
2 Bathroom
1717 sqft
2 Level
Fireplace
Central Air Conditioning, Window Air Conditioner
Baseboard Heaters, Forced Air
$429,900
Charming Century Home in the Heart of Port Dover! Welcome to this beautifully maintained semi-detached brick home that blends historic charm with modern upgrades. Nestled in a prime location just steps from downtown and within walking distance to the beach, this home offers both lifestyle and convenience. You’ll love the character throughout—high ceilings, original hardwood floors, and warm, inviting spaces that make you feel instantly at home. Recent updates include: Roof shingles (2021); 200 amp electrical panel (2021); Central A/C (2021); Eaves & soffits (2021); Updated windows (by previous owner). Zoned for commercial use, this property also offers potential for a home-based business. Whether you’re looking for a full-time residence, a weekend getaway, or an investment opportunity, this property delivers. Walk through the front door—you’ll know right away you’ve “come home.” (id:41954)
Property Details
|
MLS® Number
|
40733363 |
|
Property Type
|
Single Family |
|
Amenities Near By
|
Beach, Marina, Place Of Worship |
|
Equipment Type
|
None |
|
Features
|
Southern Exposure, Crushed Stone Driveway |
|
Parking Space Total
|
2 |
|
Rental Equipment Type
|
None |
Building
|
Bathroom Total
|
2 |
|
Bedrooms Above Ground
|
3 |
|
Bedrooms Total
|
3 |
|
Appliances
|
Dryer, Refrigerator, Stove, Washer |
|
Architectural Style
|
2 Level |
|
Basement Development
|
Unfinished |
|
Basement Type
|
Partial (unfinished) |
|
Construction Style Attachment
|
Semi-detached |
|
Cooling Type
|
Central Air Conditioning, Window Air Conditioner |
|
Exterior Finish
|
Brick |
|
Fireplace Present
|
Yes |
|
Fireplace Total
|
1 |
|
Heating Fuel
|
Natural Gas |
|
Heating Type
|
Baseboard Heaters, Forced Air |
|
Stories Total
|
2 |
|
Size Interior
|
1717 Sqft |
|
Type
|
House |
|
Utility Water
|
Municipal Water |
Land
|
Acreage
|
No |
|
Fence Type
|
Partially Fenced |
|
Land Amenities
|
Beach, Marina, Place Of Worship |
|
Sewer
|
Municipal Sewage System |
|
Size Depth
|
68 Ft |
|
Size Frontage
|
53 Ft |
|
Size Total Text
|
Under 1/2 Acre |
|
Zoning Description
|
Cbd |
Rooms
| Level |
Type |
Length |
Width |
Dimensions |
|
Second Level |
4pc Bathroom |
|
|
9'8'' x 8'7'' |
|
Second Level |
Bedroom |
|
|
15'8'' x 8'8'' |
|
Second Level |
Bedroom |
|
|
13'7'' x 16'5'' |
|
Second Level |
Primary Bedroom |
|
|
14'7'' x 15'8'' |
|
Main Level |
3pc Bathroom |
|
|
13'11'' x 3'4'' |
|
Main Level |
Kitchen |
|
|
10'11'' x 9'7'' |
|
Main Level |
Dining Room |
|
|
16'6'' x 12'2'' |
|
Main Level |
Living Room |
|
|
23'7'' x 16'5'' |
https://www.realtor.ca/real-estate/28376369/10-chapman-street-w-port-dover


































