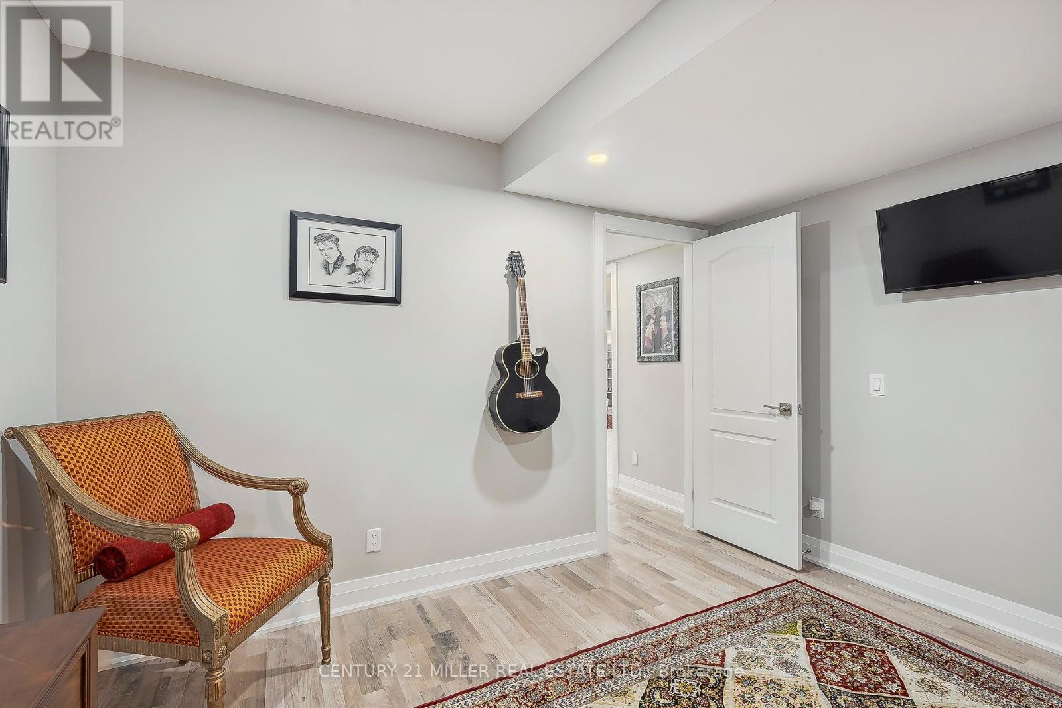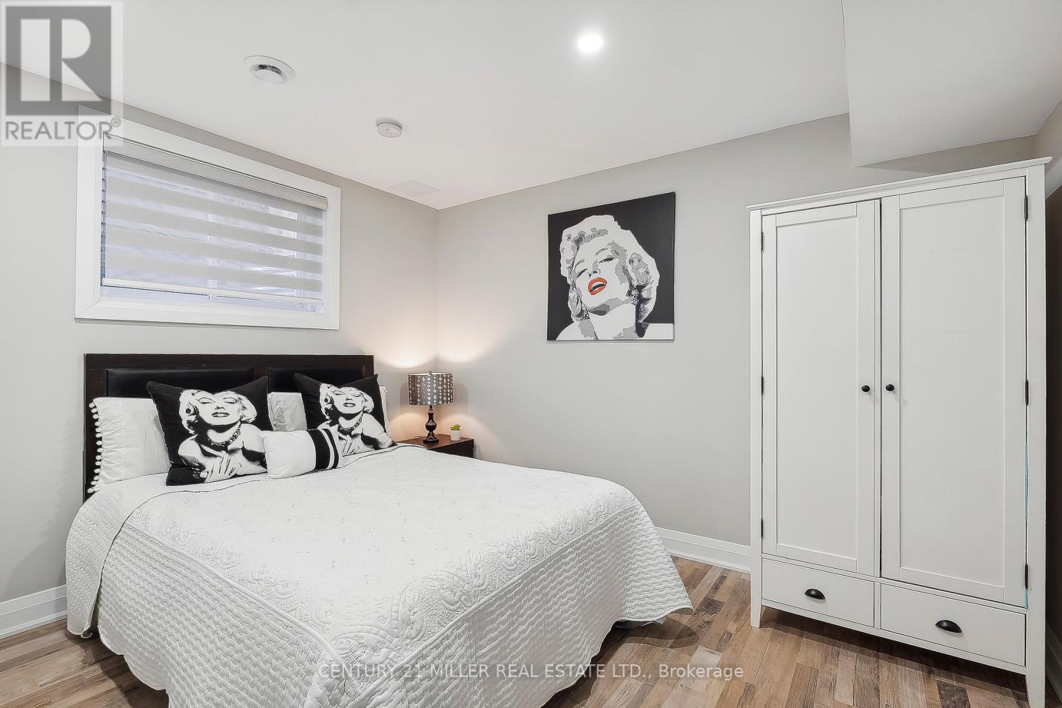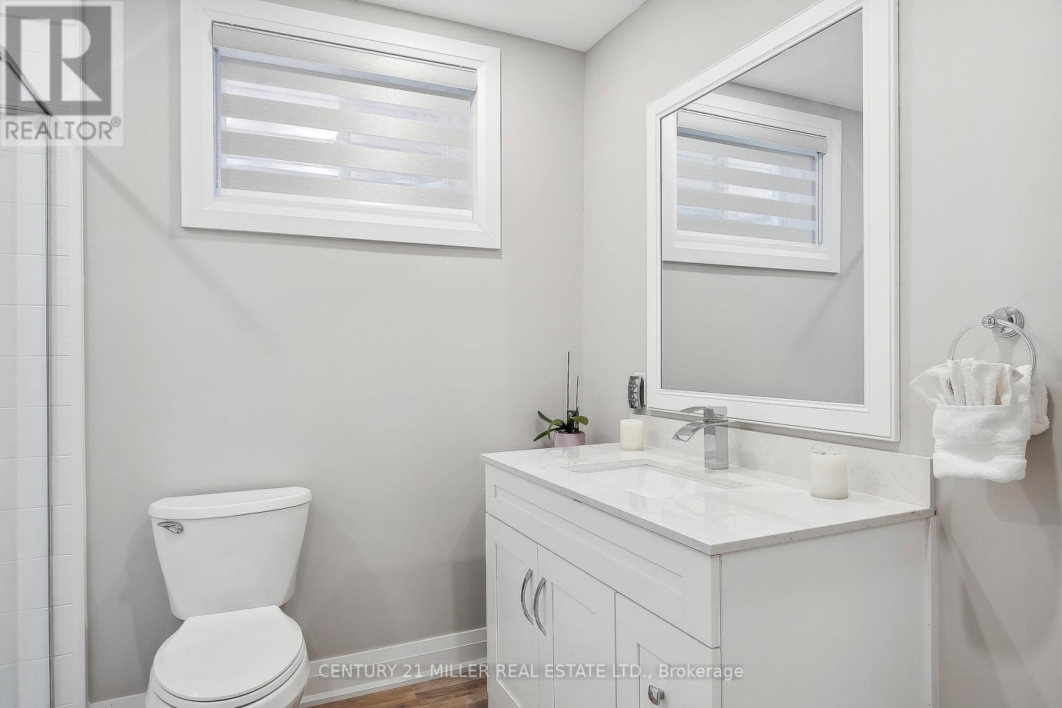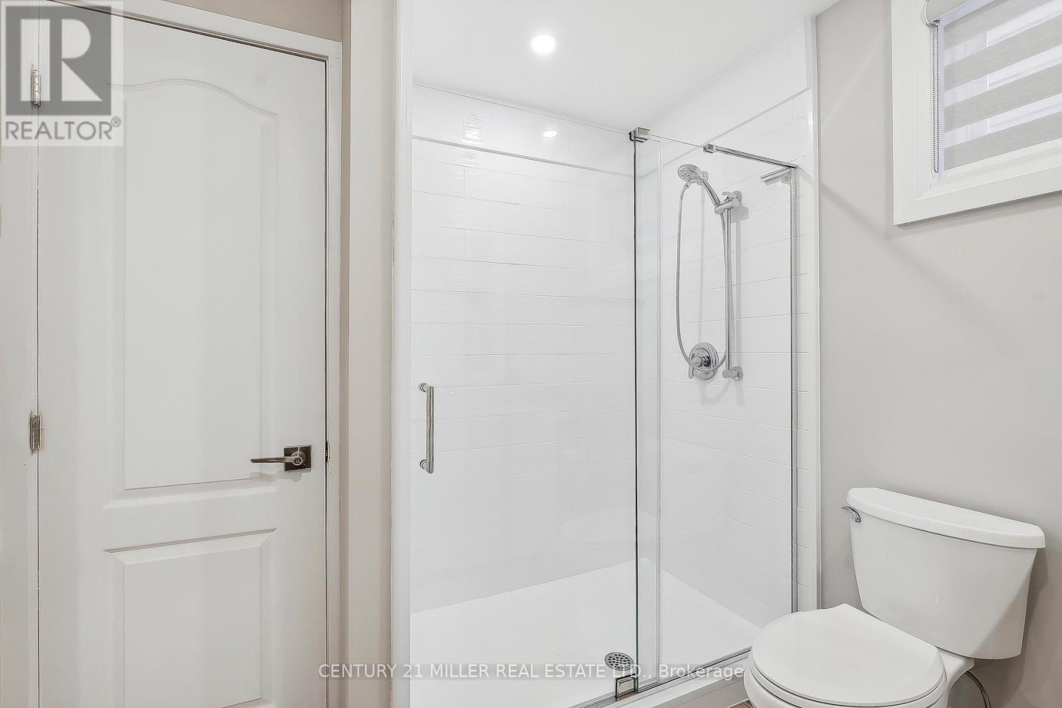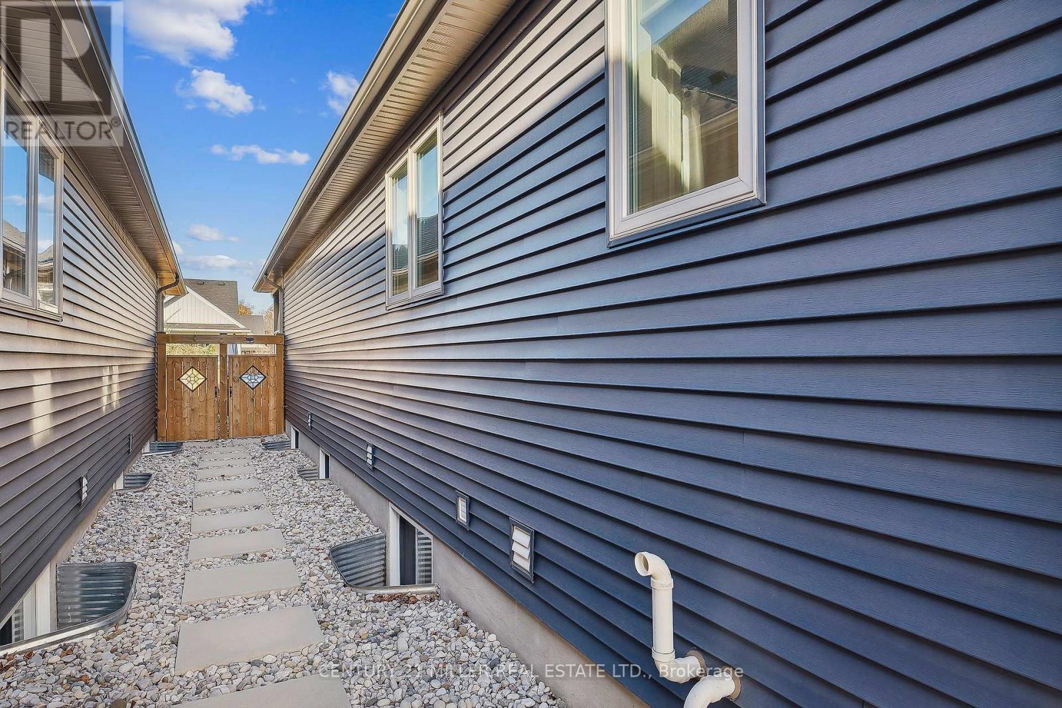4 Bedroom
3 Bathroom
Bungalow
Fireplace
Central Air Conditioning
Forced Air
Landscaped
$867,500
This end-unit, Rinaldi Built home combines modern elegance with practical design. Formerly a model home boasting premium finishes and thoughtful upgrades that truly set it apart! Some of the key features include: Open-concept design with 9' ceilings, low-voltage LED pot lights, premium Laurentian Gevaldo engineered hardwood flooring, ERV (Energy Recovery Ventilator) system for optimal indoor air quality, central air conditioning (Carrier 13 Seer), EV charger for electric vehicles, tankless water heater, central vac rough-in, main floor laundry with cupboards & shelving. Main floor primary bedroom with a private ensuite, double vanity & upgraded wall-to-wall glass enclosed shower. Additional main floor bedroom with an adjacent washroom offering versatility as a guest room or office. Kitchen features: Premium Artcraft cabinetry with extra storage & ample large drawers, crown moulding + valence trim, 39" breakfast bar, built-in double-oven + microwave, ceramic cook top, spacious and discreet walk-in pantry. Basement features: Soaring 9 ceilings, two bedrooms with an adjacent full washroom, built-in shelving with custom lighting, open concept entertainment room, modern linear gas fireplace, upgraded oak handrail. Outdoor Features: Interlocking brick driveway & front walkway, backyard path with stepping stones & river rocks, attractive Lafitt stone skirt which enhances curb appeal, swell installed around home to prevent flooding, fully fenced yard, private covered deck, low-maintenance aggregate patio, connection for a spa or jacuzzi, Owens Corning TruDefinition Duration limited lifetime shingles. Nearby Amenities: 20 minutes to the world famous Niagara Falls, Casino Niagara, Clifton Hill, and 10+ Golf & Country clubs within minutes! (id:41954)
Property Details
|
MLS® Number
|
X11987630 |
|
Property Type
|
Single Family |
|
Community Name
|
562 - Hurricane/Merrittville |
|
Amenities Near By
|
Park |
|
Features
|
Conservation/green Belt, Lighting |
|
Parking Space Total
|
6 |
|
Structure
|
Patio(s), Deck, Porch |
Building
|
Bathroom Total
|
3 |
|
Bedrooms Above Ground
|
2 |
|
Bedrooms Below Ground
|
2 |
|
Bedrooms Total
|
4 |
|
Amenities
|
Fireplace(s) |
|
Appliances
|
Garage Door Opener Remote(s), Oven - Built-in, Water Heater - Tankless, Water Meter, Dishwasher, Dryer, Garage Door Opener, Microwave, Oven, Refrigerator, Washer, Window Coverings |
|
Architectural Style
|
Bungalow |
|
Basement Development
|
Finished |
|
Basement Type
|
Full (finished) |
|
Construction Style Attachment
|
Attached |
|
Cooling Type
|
Central Air Conditioning |
|
Exterior Finish
|
Stone, Vinyl Siding |
|
Fireplace Present
|
Yes |
|
Fireplace Total
|
1 |
|
Flooring Type
|
Hardwood |
|
Foundation Type
|
Concrete |
|
Heating Fuel
|
Natural Gas |
|
Heating Type
|
Forced Air |
|
Stories Total
|
1 |
|
Type
|
Row / Townhouse |
|
Utility Water
|
Municipal Water |
Parking
|
Attached Garage
|
|
|
Garage
|
|
|
Inside Entry
|
|
|
Tandem
|
|
Land
|
Acreage
|
No |
|
Land Amenities
|
Park |
|
Landscape Features
|
Landscaped |
|
Sewer
|
Sanitary Sewer |
|
Size Depth
|
114 Ft ,9 In |
|
Size Frontage
|
34 Ft ,1 In |
|
Size Irregular
|
34.12 X 114.83 Ft |
|
Size Total Text
|
34.12 X 114.83 Ft |
|
Surface Water
|
River/stream |
|
Zoning Description
|
R3-3 |
Rooms
| Level |
Type |
Length |
Width |
Dimensions |
|
Lower Level |
Bedroom 3 |
3.56 m |
3.25 m |
3.56 m x 3.25 m |
|
Lower Level |
Bedroom 4 |
3.35 m |
2.95 m |
3.35 m x 2.95 m |
|
Lower Level |
Recreational, Games Room |
11.94 m |
4.83 m |
11.94 m x 4.83 m |
|
Main Level |
Foyer |
3.2 m |
1.83 m |
3.2 m x 1.83 m |
|
Main Level |
Kitchen |
3.91 m |
2.74 m |
3.91 m x 2.74 m |
|
Main Level |
Great Room |
5.08 m |
7.42 m |
5.08 m x 7.42 m |
|
Main Level |
Primary Bedroom |
3.76 m |
4.42 m |
3.76 m x 4.42 m |
|
Main Level |
Bedroom 2 |
3.05 m |
3.05 m |
3.05 m x 3.05 m |
https://www.realtor.ca/real-estate/27950756/10-campbell-street-thorold-562-hurricanemerrittville-562-hurricanemerrittville
























