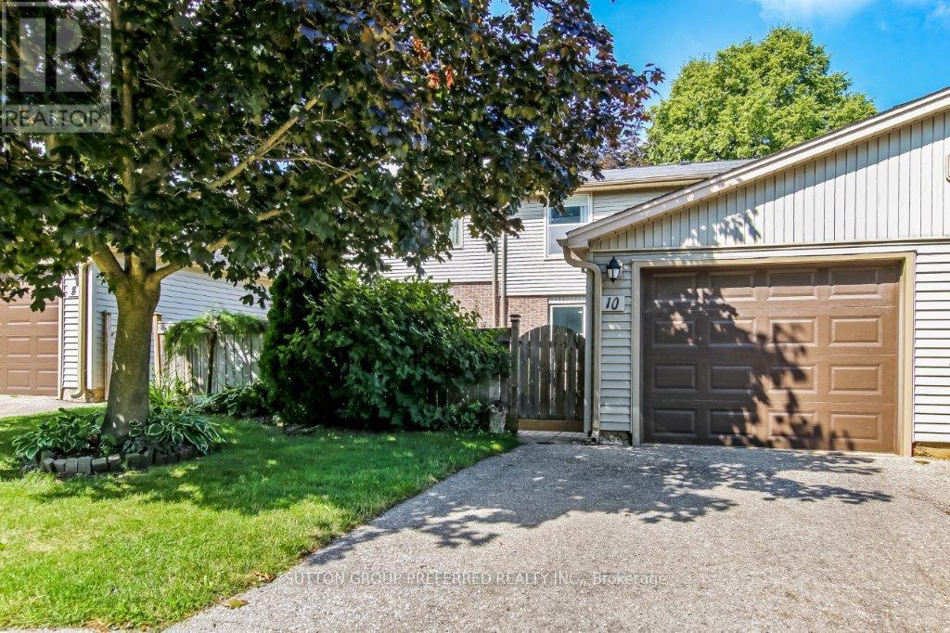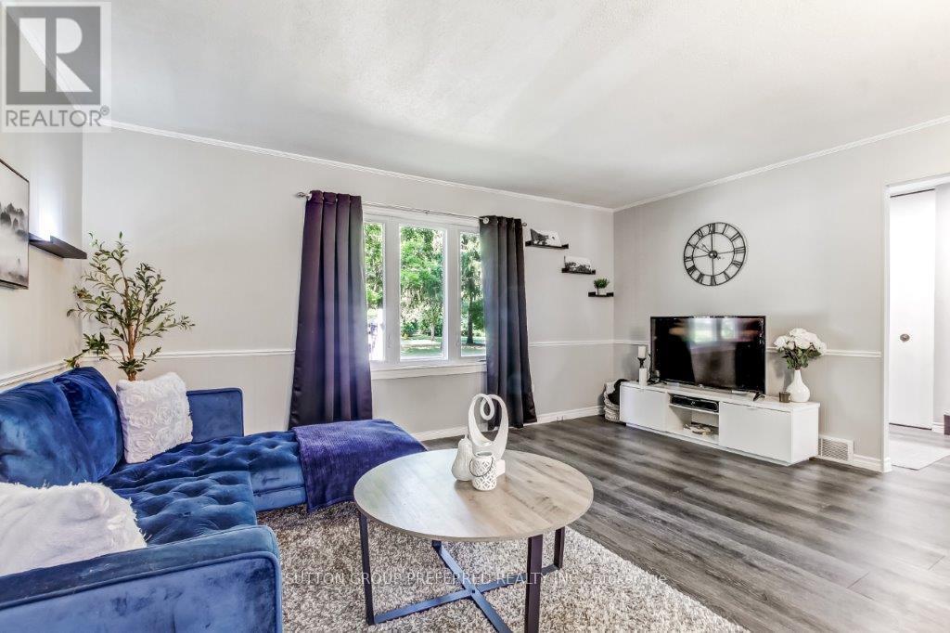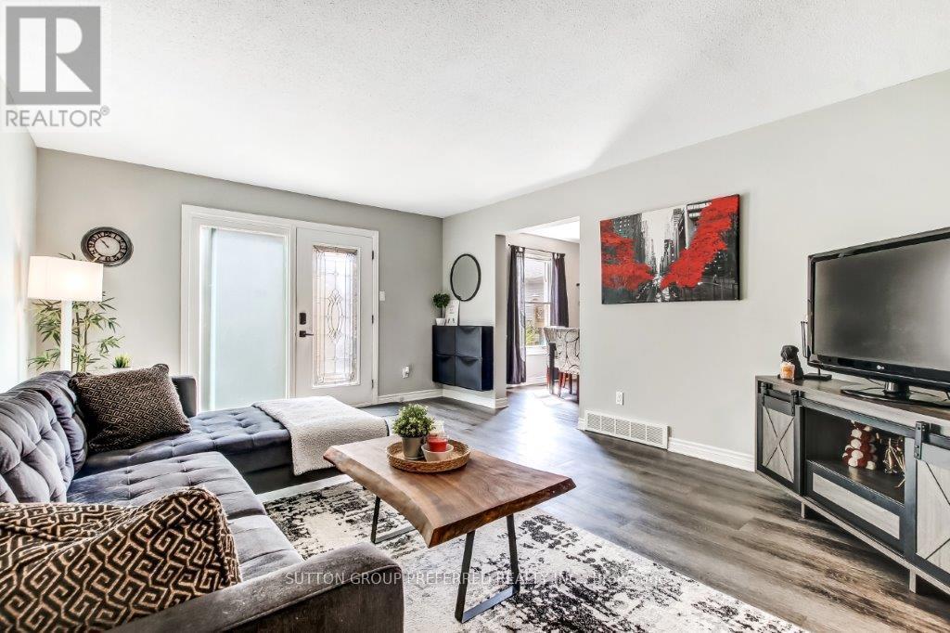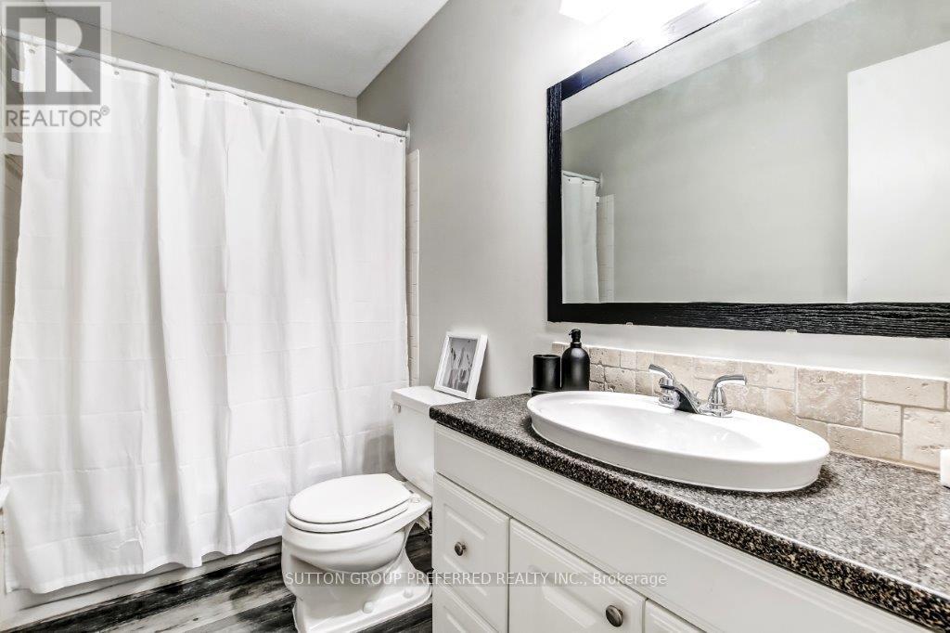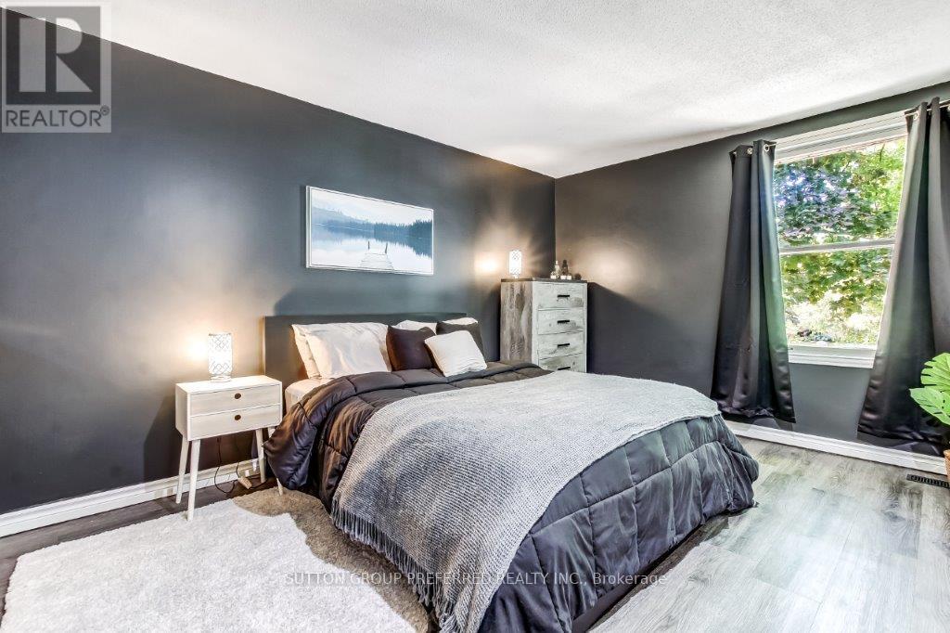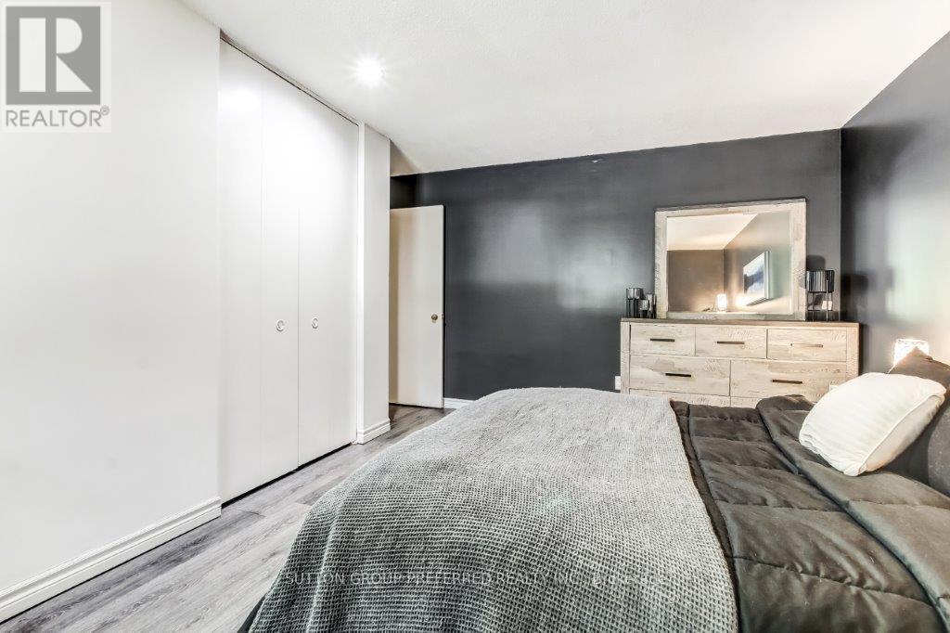10 Berkshire Court London South (South N), Ontario N6J 3N7
$589,900Maintenance, Insurance, Water
$491.96 Monthly
Maintenance, Insurance, Water
$491.96 MonthlySpectacular court location with tons of privacy and treed surroundings, dont be fooled from the size of this condo, easy to convert main floor living room to a main floor Master bedroom, and still having another main floor family room. Enoy the new kitchen cabinets and counter tops and all new flooring throughout in 2024, new stainless-steel fridge in 2024. Sliding door to private patio (fenced) with detached garage + 2 parking spots that are private. 2nd level has a huge Master with 4-piece ensuite, 2 other bedrooms are spacious in size. Unspoiled lower level with new furnace + central air in 2024, new attic insulation and venting 2024, includes blinds, but not curtain. Move right in and enjoy your new modern look. (id:41954)
Property Details
| MLS® Number | X12311009 |
| Property Type | Single Family |
| Community Name | South N |
| Community Features | Pet Restrictions |
| Equipment Type | Water Heater |
| Features | Flat Site |
| Parking Space Total | 3 |
| Rental Equipment Type | Water Heater |
Building
| Bathroom Total | 3 |
| Bedrooms Above Ground | 4 |
| Bedrooms Total | 4 |
| Appliances | Blinds, Dishwasher, Dryer, Stove, Washer, Refrigerator |
| Basement Type | Full |
| Cooling Type | Central Air Conditioning |
| Exterior Finish | Brick |
| Half Bath Total | 1 |
| Heating Fuel | Natural Gas |
| Heating Type | Forced Air |
| Stories Total | 2 |
| Size Interior | 1600 - 1799 Sqft |
| Type | Row / Townhouse |
Parking
| Detached Garage | |
| Garage |
Land
| Acreage | No |
Rooms
| Level | Type | Length | Width | Dimensions |
|---|---|---|---|---|
| Second Level | Primary Bedroom | 7.57 m | 3.86 m | 7.57 m x 3.86 m |
| Second Level | Bedroom 2 | 4.71 m | 4.06 m | 4.71 m x 4.06 m |
| Second Level | Bedroom 3 | 3.35 m | 3.05 m | 3.35 m x 3.05 m |
| Main Level | Kitchen | 3.96 m | 3.35 m | 3.96 m x 3.35 m |
| Main Level | Eating Area | 3.35 m | 3.33 m | 3.35 m x 3.33 m |
| Main Level | Family Room | 4.88 m | 3.71 m | 4.88 m x 3.71 m |
| Main Level | Living Room | 5.46 m | 4.01 m | 5.46 m x 4.01 m |
https://www.realtor.ca/real-estate/28660991/10-berkshire-court-london-south-south-n-south-n
Interested?
Contact us for more information
