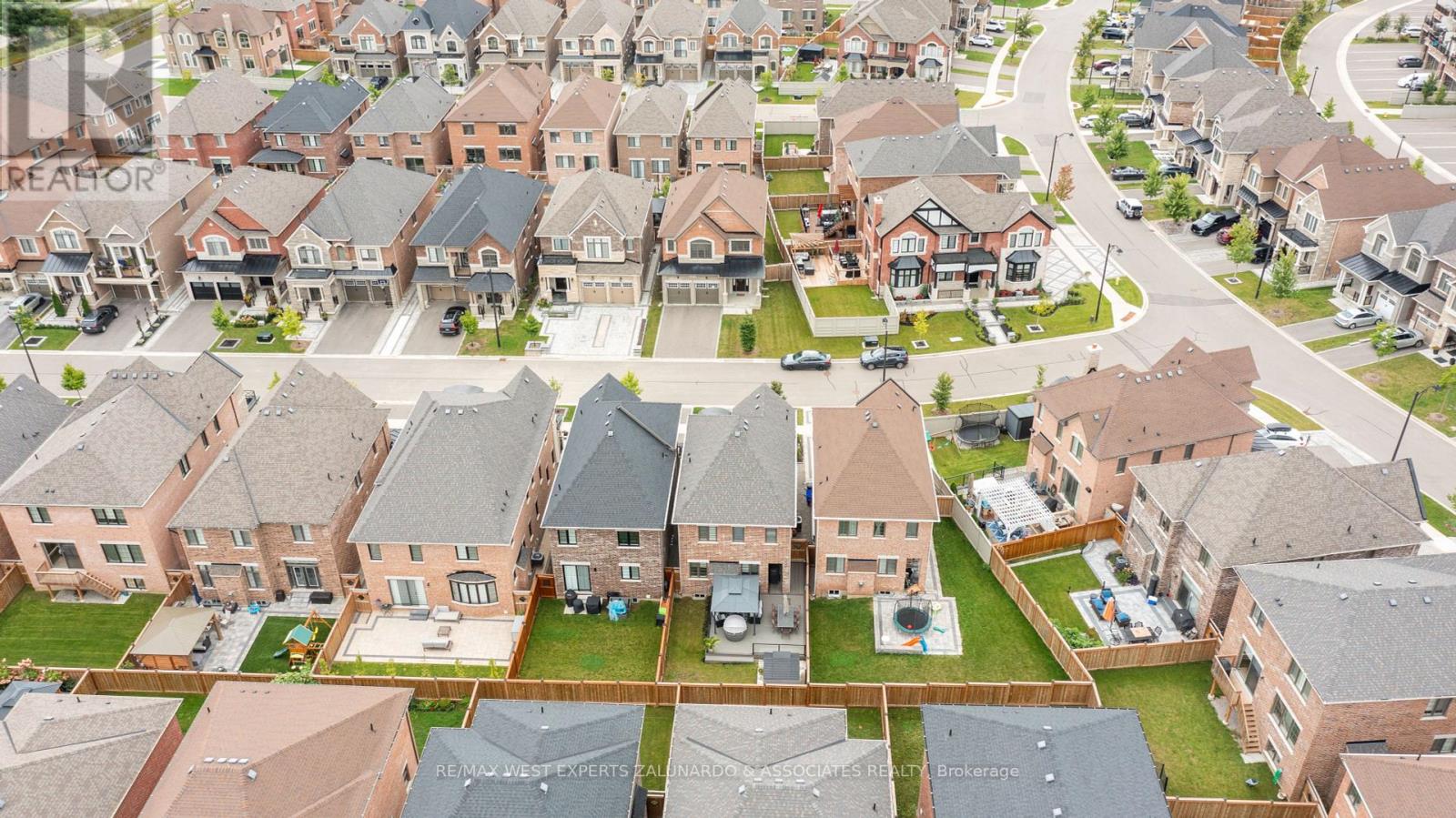10 Barn Owl Way Vaughan (Kleinburg), Ontario L4H 4S9
$1,349,000
Welcome To 10 Barn Owl Way In Prestigious Kleinburg Summit, A Beautifully Designed 3 Bedroom, 3 Bathroom Home That Blends Warmth, Elegance, And Functionality. Featuring A Spacious Open Concept Layout, This Home Is Perfect For Entertaining With Its Large Kitchen Island, Granite Countertops, And Seamless Flow Into The Living And Dining Areas, Soaring 9' Ceilings On Both The Main And Second Floors Enhance The Sense Of Space, Complemented By Crown Mouldings, Coffered Ceilings In The Living Room, And A Cozy Gas Fireplace. The Professionally Landscaped Exterior Offers Stunning Curb Appeal With Interlock And A Beautiful Composite Deck, Creating A Perfect Outdoor Retreat. Ideally Located Just Minutes From Kleinburg Village, Bindertwine Park, Top-Rated Schools, And With Easy Access To Highway 400, This Home Offers A Rare Combination Of Luxury, Comfort, And Convenience In One Of Vaughan's Most Sought-After Communities. (id:41954)
Open House
This property has open houses!
2:00 pm
Ends at:4:00 pm
2:00 pm
Ends at:4:00 pm
Property Details
| MLS® Number | N11980500 |
| Property Type | Single Family |
| Community Name | Kleinburg |
| Parking Space Total | 3 |
Building
| Bathroom Total | 3 |
| Bedrooms Above Ground | 3 |
| Bedrooms Total | 3 |
| Appliances | Dishwasher, Dryer, Range, Refrigerator, Stove, Washer, Window Coverings |
| Basement Development | Unfinished |
| Basement Type | N/a (unfinished) |
| Construction Style Attachment | Detached |
| Cooling Type | Central Air Conditioning |
| Exterior Finish | Brick, Stone |
| Fireplace Present | Yes |
| Flooring Type | Ceramic, Hardwood, Carpeted |
| Foundation Type | Poured Concrete |
| Half Bath Total | 1 |
| Heating Fuel | Natural Gas |
| Heating Type | Forced Air |
| Stories Total | 2 |
| Type | House |
| Utility Water | Municipal Water |
Parking
| Attached Garage |
Land
| Acreage | No |
| Sewer | Sanitary Sewer |
| Size Depth | 98 Ft ,5 In |
| Size Frontage | 29 Ft ,11 In |
| Size Irregular | 29.99 X 98.43 Ft |
| Size Total Text | 29.99 X 98.43 Ft |
Rooms
| Level | Type | Length | Width | Dimensions |
|---|---|---|---|---|
| Second Level | Primary Bedroom | 3.96 m | 3.66 m | 3.96 m x 3.66 m |
| Second Level | Bedroom 2 | 3.35 m | 3.05 m | 3.35 m x 3.05 m |
| Second Level | Bedroom 3 | 3.23 m | 3.05 m | 3.23 m x 3.05 m |
| Main Level | Foyer | 3.14 m | 1.95 m | 3.14 m x 1.95 m |
| Main Level | Kitchen | 3.6 m | 3.17 m | 3.6 m x 3.17 m |
| Main Level | Dining Room | 3.75 m | 3.38 m | 3.75 m x 3.38 m |
| Main Level | Living Room | 5.3 m | 3.69 m | 5.3 m x 3.69 m |
https://www.realtor.ca/real-estate/27934318/10-barn-owl-way-vaughan-kleinburg-kleinburg
Interested?
Contact us for more information









































