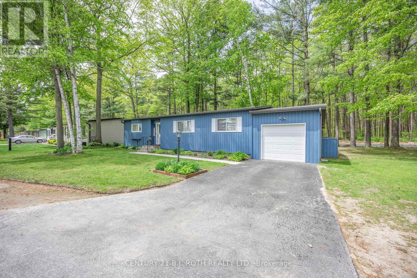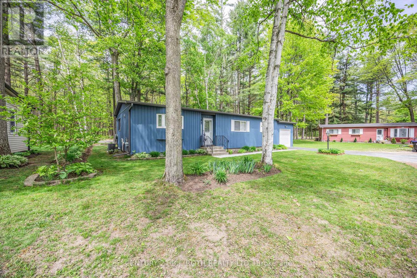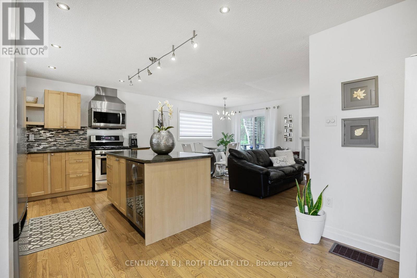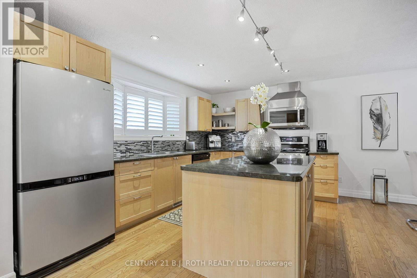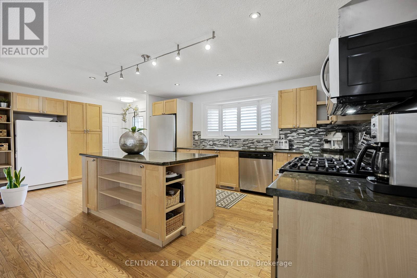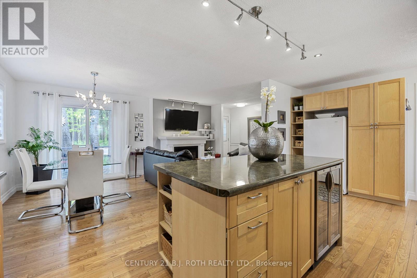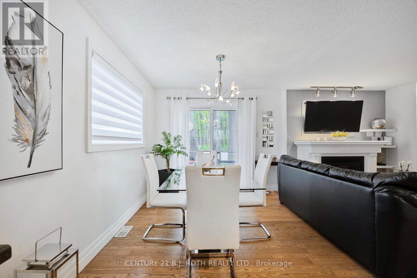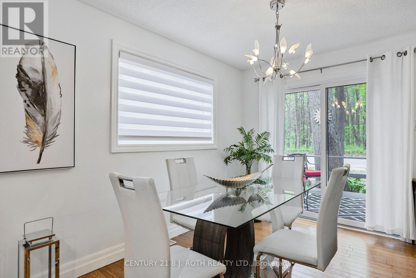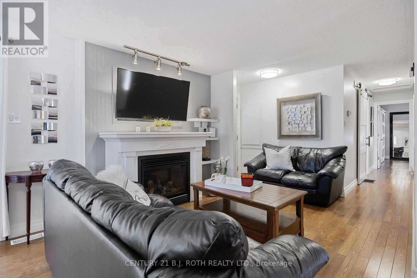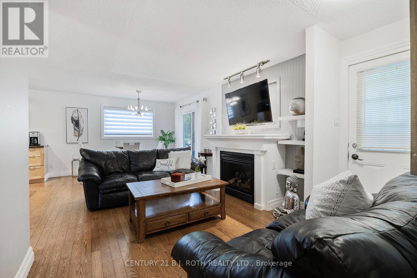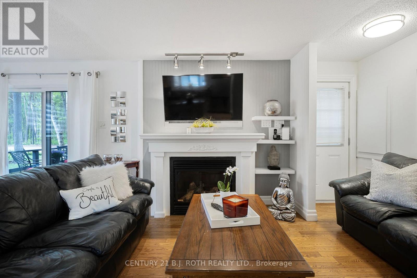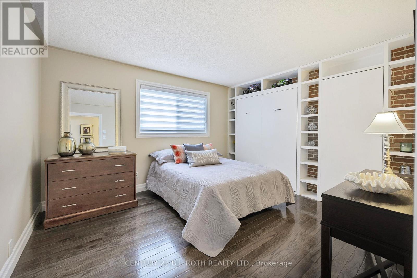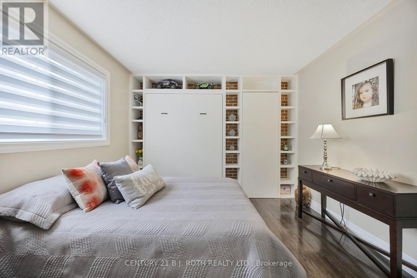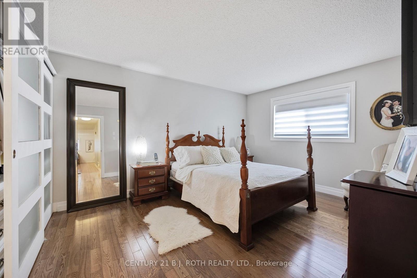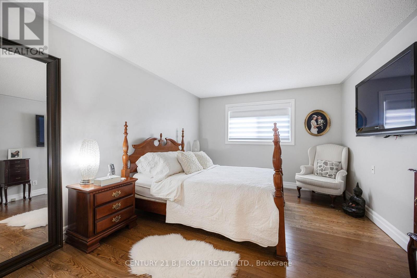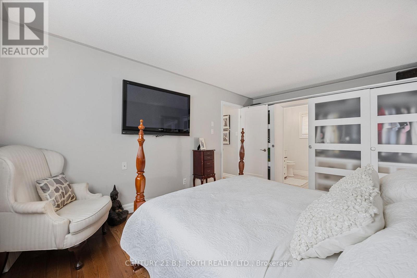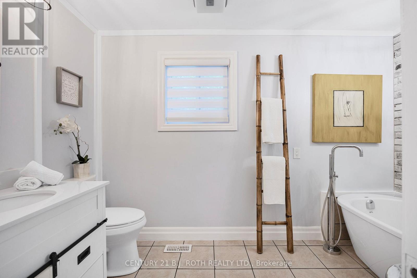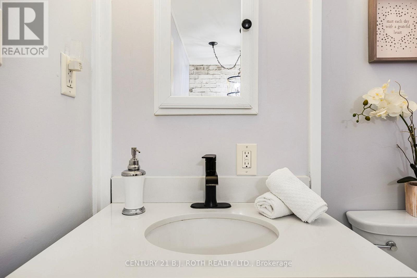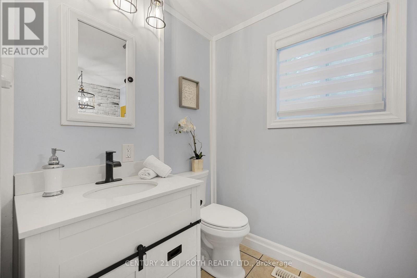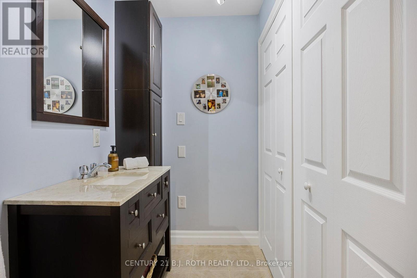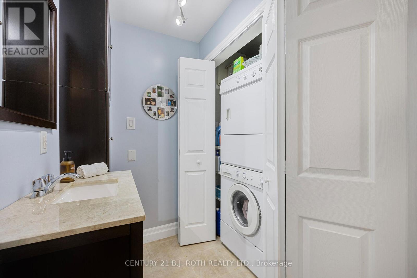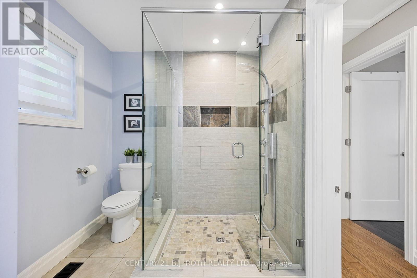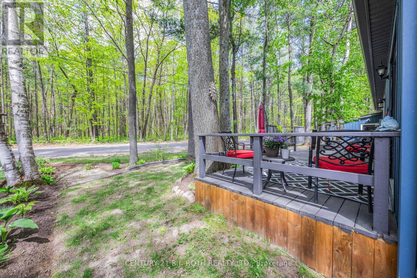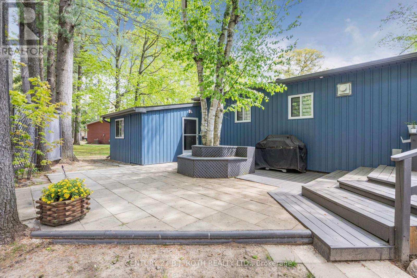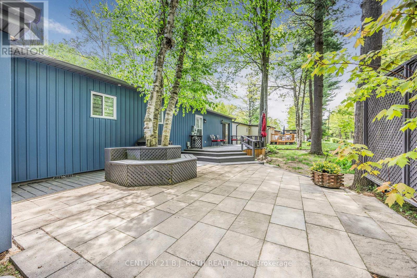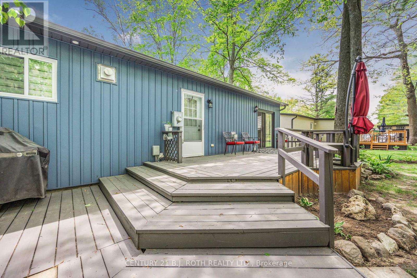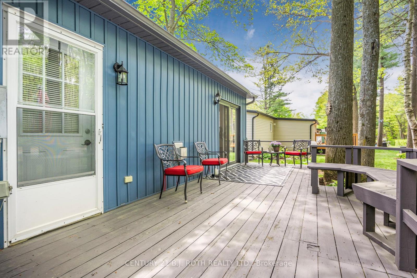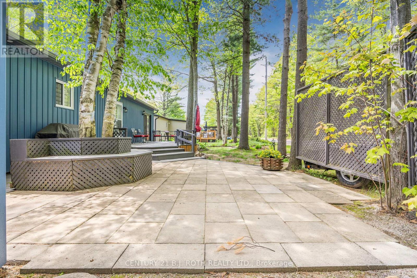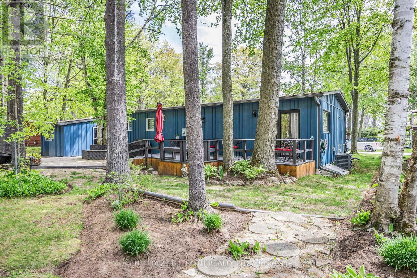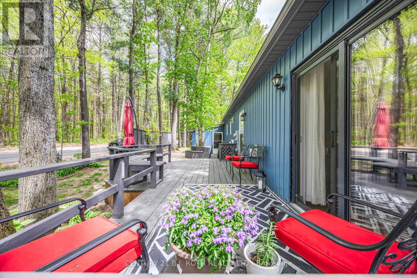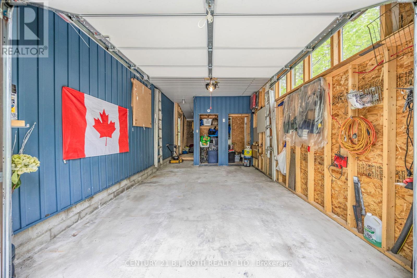2 Bedroom
2 Bathroom
700 - 1100 sqft
Bungalow
Fireplace
Indoor Pool
Central Air Conditioning
Forced Air
$439,900
Stylishly Updated Bungalow in 55+ Parkbridge Community - Wasaga Beach Welcome to 10 Allen Dr N in Hometown, a sought-after 55+ Parkbridge land-lease community just minutes from the beach. This bright, open-concept bungalow offers seamless flow between living, dining, and kitchen areas, featuring hardwood floors, a cozy gas fireplace, and walkout to a private deck. Modern kitchen with island, beverage fridge, and ample storage. Spacious primary with double closets and 3-pc ensuite with soaker tub; second bedroom includes Murphy bed and storage. Two updated baths with glass shower. Recent upgrades: vinyl siding (2021), gas furnace (2020), newer windows/doors, gutter guards, stackable laundry, and garage with storage. Enjoy clubhouse, saltwater pool, 9-hole golf, and walking trails. Approx. monthly fees for new owner: Land Lease $725 | Tax (Site) $35.49 | Tax (Home) $82.07 = $842.50 total (id:41954)
Property Details
|
MLS® Number
|
S12472711 |
|
Property Type
|
Single Family |
|
Community Name
|
Wasaga Beach |
|
Parking Space Total
|
2 |
|
Pool Type
|
Indoor Pool |
Building
|
Bathroom Total
|
2 |
|
Bedrooms Above Ground
|
2 |
|
Bedrooms Total
|
2 |
|
Appliances
|
Water Heater, Dishwasher, Dryer, Freezer, Microwave, Oven, Hood Fan, Range, Washer, Window Coverings, Refrigerator |
|
Architectural Style
|
Bungalow |
|
Basement Type
|
Crawl Space |
|
Construction Style Attachment
|
Detached |
|
Cooling Type
|
Central Air Conditioning |
|
Exterior Finish
|
Vinyl Siding |
|
Fireplace Present
|
Yes |
|
Foundation Type
|
Block |
|
Heating Fuel
|
Natural Gas |
|
Heating Type
|
Forced Air |
|
Stories Total
|
1 |
|
Size Interior
|
700 - 1100 Sqft |
|
Type
|
House |
|
Utility Water
|
Municipal Water |
Parking
Land
|
Acreage
|
No |
|
Sewer
|
Sanitary Sewer |
Rooms
| Level |
Type |
Length |
Width |
Dimensions |
|
Main Level |
Foyer |
1.59 m |
2.93 m |
1.59 m x 2.93 m |
|
Main Level |
Kitchen |
4.37 m |
3.38 m |
4.37 m x 3.38 m |
|
Main Level |
Dining Room |
2.07 m |
3.28 m |
2.07 m x 3.28 m |
|
Main Level |
Living Room |
4.55 m |
3.29 m |
4.55 m x 3.29 m |
|
Main Level |
Bedroom |
3.85 m |
3.26 m |
3.85 m x 3.26 m |
|
Main Level |
Primary Bedroom |
3.41 m |
4.94 m |
3.41 m x 4.94 m |
|
Main Level |
Bathroom |
3.41 m |
1.61 m |
3.41 m x 1.61 m |
|
Main Level |
Bathroom |
3.92 m |
2.18 m |
3.92 m x 2.18 m |
https://www.realtor.ca/real-estate/29011949/10-allen-drive-n-wasaga-beach-wasaga-beach
