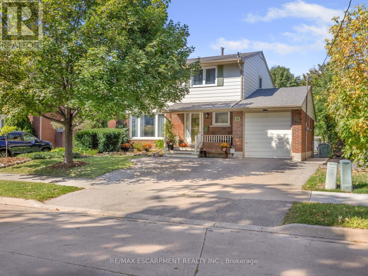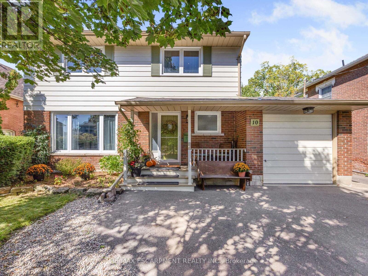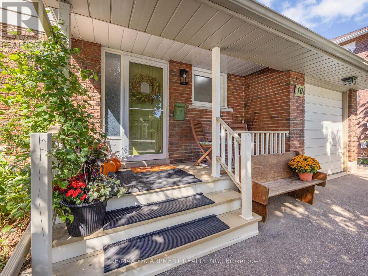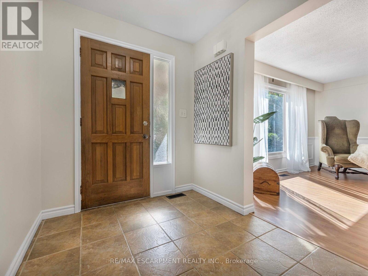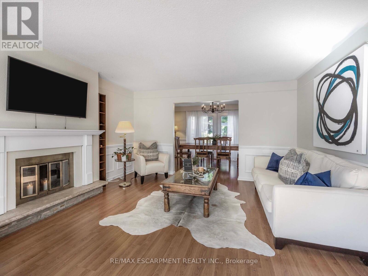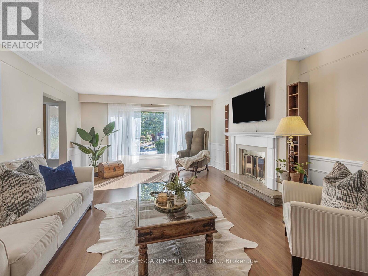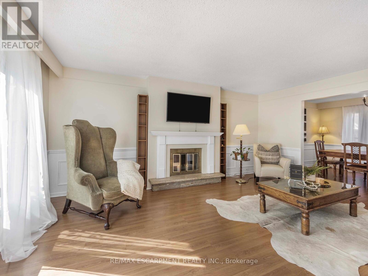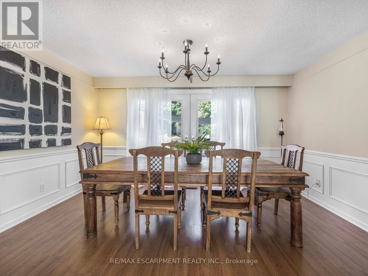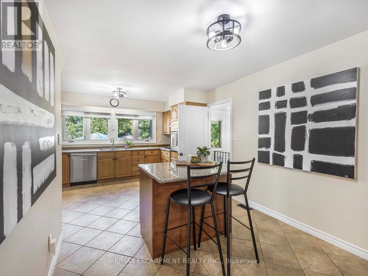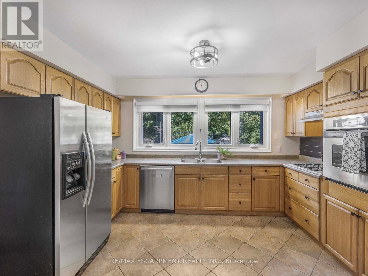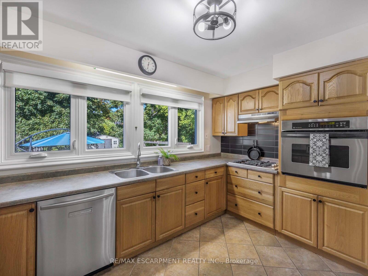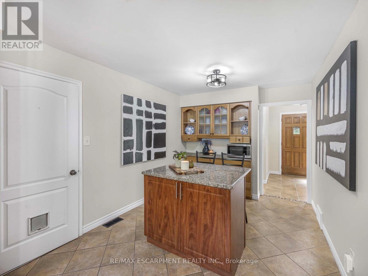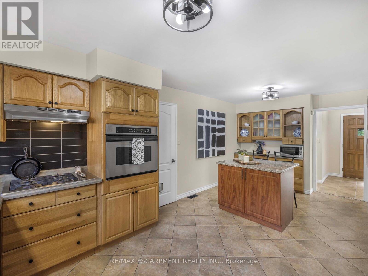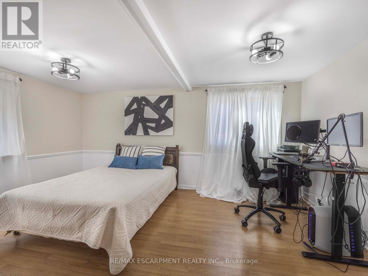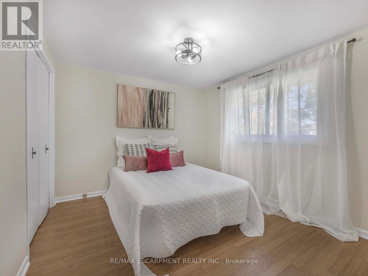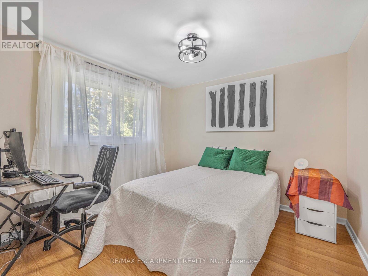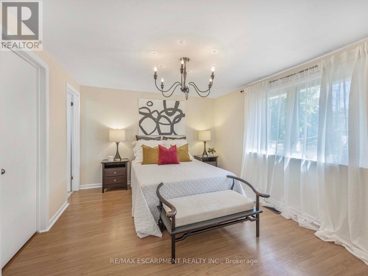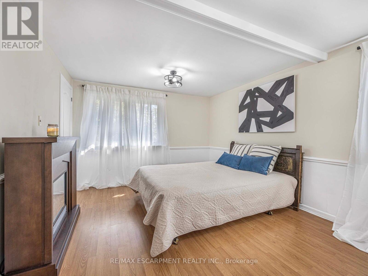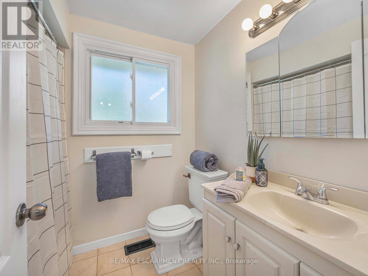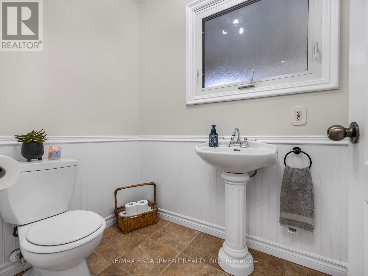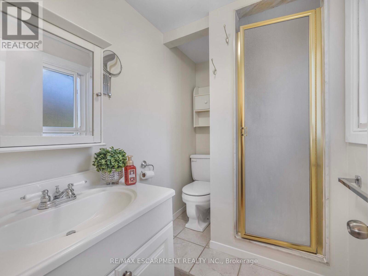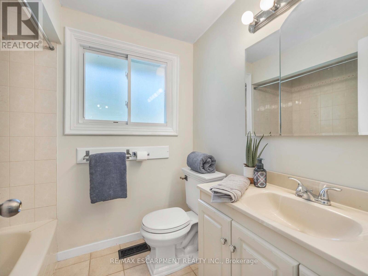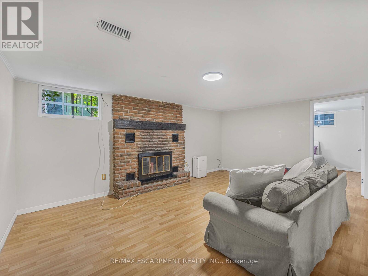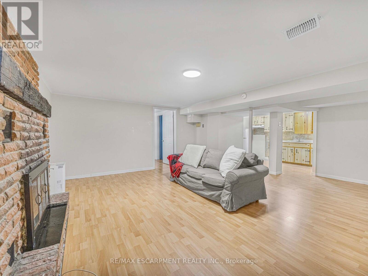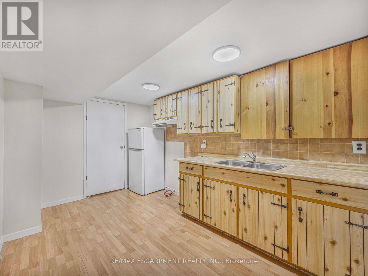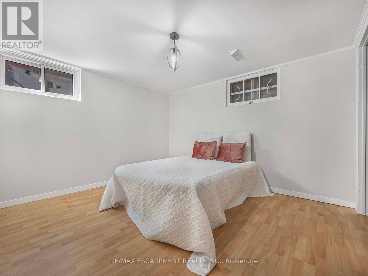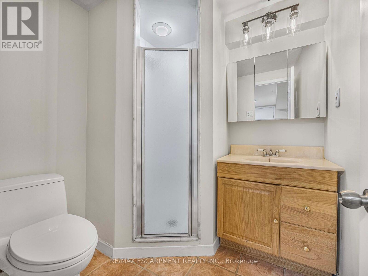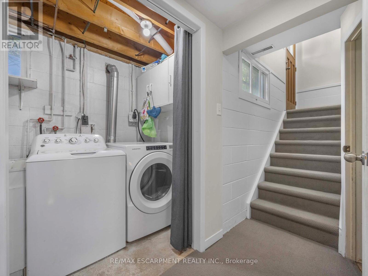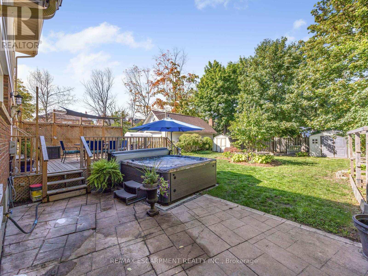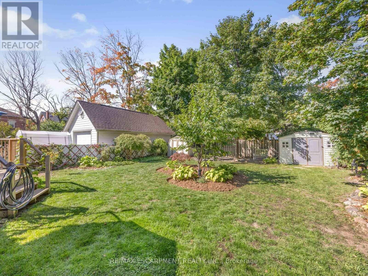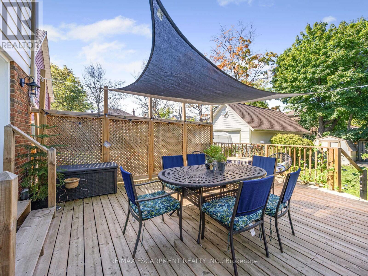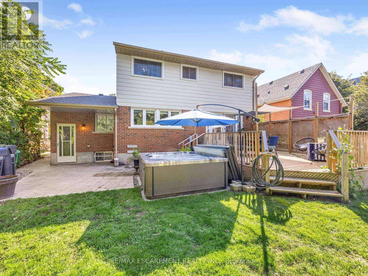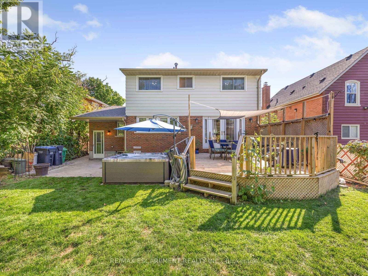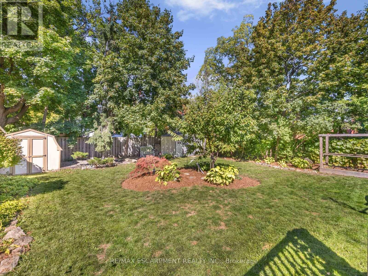5 Bedroom
4 Bathroom
1500 - 2000 sqft
Fireplace
Central Air Conditioning
Forced Air
$899,000
This charming four-plus-one bedroom home is ideally situated in downtown Brampton, surrounded by stunning century homes, majestic trees, and nearby walking trails. It offers exceptional walkability to downtown amenities, Brampton Transit, and the GO station. The home has been freshly painted and features spacious bedrooms, a main floor living and dining area that opens onto a rear yard with a newer deck and hot tub, perfect for relaxation and entertaining. The basement boasts a separate entrance, a mini kitchenette, a rec room space, an additional bathroom, and an extra bedroom, providing versatile living options. Originally designed as a five-bedroom layout, the fourth bedroom can easily be restored if desired. With its inviting vibe and generous space, this home presents a fantastic opportunity for families to grow and expand. (id:41954)
Open House
This property has open houses!
Starts at:
4:00 pm
Ends at:
7:00 pm
Property Details
|
MLS® Number
|
W12445099 |
|
Property Type
|
Single Family |
|
Community Name
|
Downtown Brampton |
|
Amenities Near By
|
Hospital, Park, Place Of Worship |
|
Equipment Type
|
Water Heater |
|
Features
|
Conservation/green Belt |
|
Parking Space Total
|
3 |
|
Rental Equipment Type
|
Water Heater |
|
Structure
|
Deck |
Building
|
Bathroom Total
|
4 |
|
Bedrooms Above Ground
|
4 |
|
Bedrooms Below Ground
|
1 |
|
Bedrooms Total
|
5 |
|
Age
|
51 To 99 Years |
|
Amenities
|
Fireplace(s) |
|
Appliances
|
Oven - Built-in, Range, Dishwasher, Dryer, Oven, Hood Fan, Stove, Washer, Refrigerator |
|
Basement Development
|
Finished |
|
Basement Features
|
Separate Entrance |
|
Basement Type
|
N/a (finished), N/a |
|
Construction Style Attachment
|
Detached |
|
Cooling Type
|
Central Air Conditioning |
|
Exterior Finish
|
Aluminum Siding, Brick |
|
Fireplace Present
|
Yes |
|
Fireplace Total
|
2 |
|
Foundation Type
|
Block |
|
Half Bath Total
|
1 |
|
Heating Fuel
|
Natural Gas |
|
Heating Type
|
Forced Air |
|
Stories Total
|
2 |
|
Size Interior
|
1500 - 2000 Sqft |
|
Type
|
House |
|
Utility Water
|
Municipal Water |
Parking
Land
|
Acreage
|
No |
|
Fence Type
|
Fully Fenced |
|
Land Amenities
|
Hospital, Park, Place Of Worship |
|
Sewer
|
Sanitary Sewer |
|
Size Depth
|
121 Ft ,9 In |
|
Size Frontage
|
50 Ft |
|
Size Irregular
|
50 X 121.8 Ft |
|
Size Total Text
|
50 X 121.8 Ft |
Rooms
| Level |
Type |
Length |
Width |
Dimensions |
|
Second Level |
Bedroom 3 |
3.05 m |
3.43 m |
3.05 m x 3.43 m |
|
Second Level |
Bedroom 4 |
3.05 m |
2.92 m |
3.05 m x 2.92 m |
|
Second Level |
Bathroom |
1.83 m |
2.13 m |
1.83 m x 2.13 m |
|
Second Level |
Primary Bedroom |
3.38 m |
3.96 m |
3.38 m x 3.96 m |
|
Second Level |
Bathroom |
2.21 m |
1.45 m |
2.21 m x 1.45 m |
|
Second Level |
Other |
1.52 m |
1.37 m |
1.52 m x 1.37 m |
|
Second Level |
Bedroom 2 |
5.05 m |
3.45 m |
5.05 m x 3.45 m |
|
Basement |
Living Room |
5.23 m |
6.2 m |
5.23 m x 6.2 m |
|
Basement |
Kitchen |
3.99 m |
2.59 m |
3.99 m x 2.59 m |
|
Basement |
Bedroom |
3.1 m |
3.58 m |
3.1 m x 3.58 m |
|
Basement |
Bathroom |
1.83 m |
1.91 m |
1.83 m x 1.91 m |
|
Basement |
Laundry Room |
4.45 m |
3.89 m |
4.45 m x 3.89 m |
|
Main Level |
Foyer |
2.39 m |
1.98 m |
2.39 m x 1.98 m |
|
Main Level |
Living Room |
5.31 m |
4.37 m |
5.31 m x 4.37 m |
|
Main Level |
Dining Room |
3.2 m |
4.37 m |
3.2 m x 4.37 m |
|
Main Level |
Kitchen |
2.26 m |
3.96 m |
2.26 m x 3.96 m |
|
Main Level |
Eating Area |
2.92 m |
2.9 m |
2.92 m x 2.9 m |
|
Main Level |
Bathroom |
1.37 m |
1.83 m |
1.37 m x 1.83 m |
Utilities
|
Cable
|
Installed |
|
Electricity
|
Installed |
|
Sewer
|
Installed |
https://www.realtor.ca/real-estate/28952307/10-alexander-street-brampton-downtown-brampton-downtown-brampton
