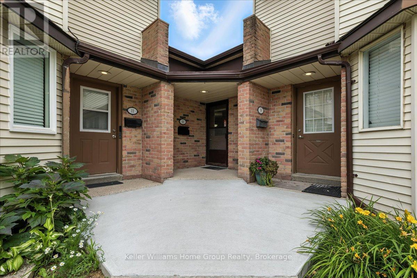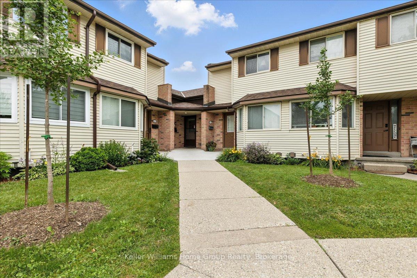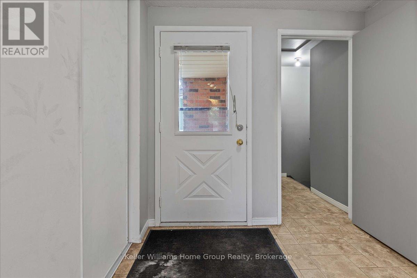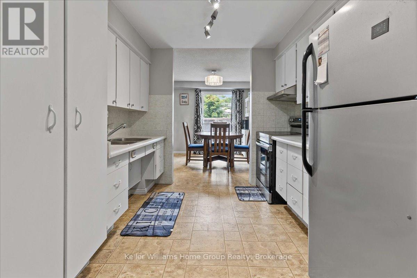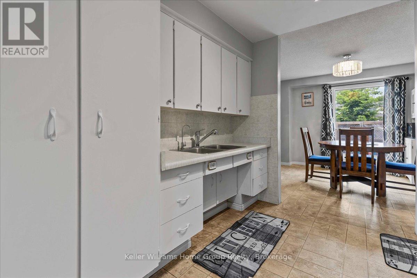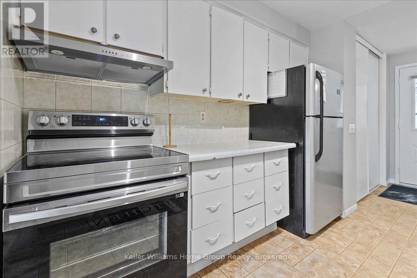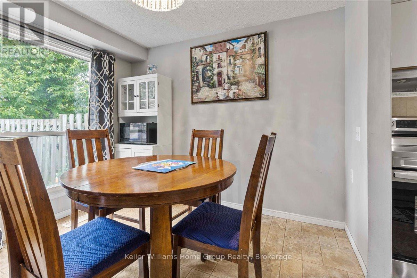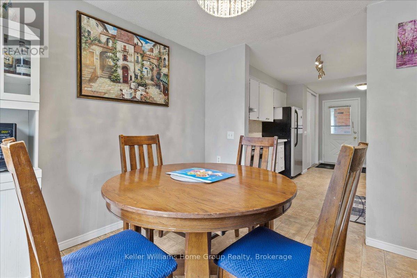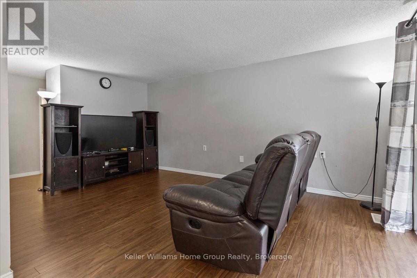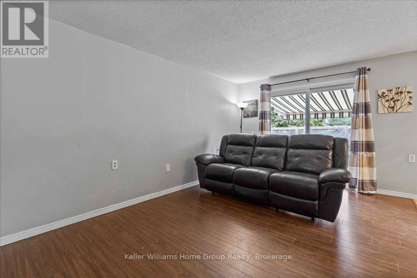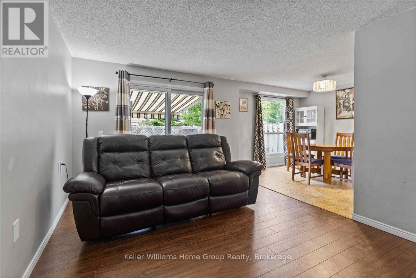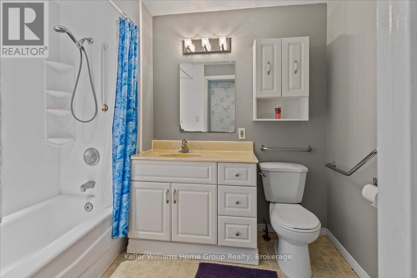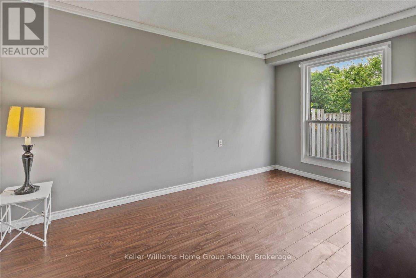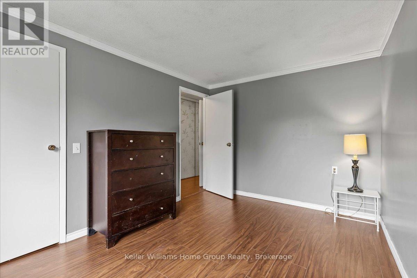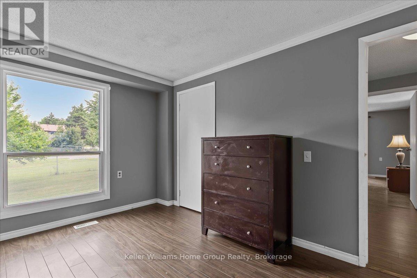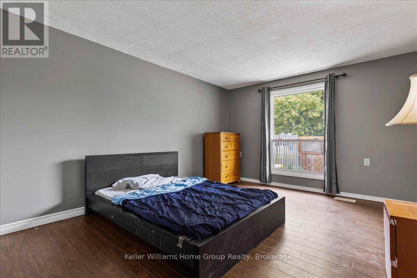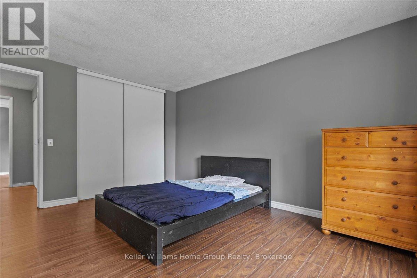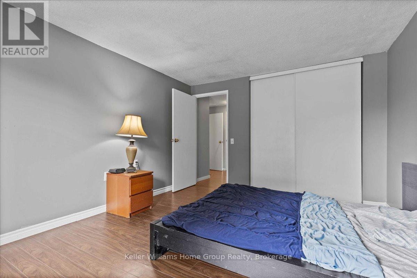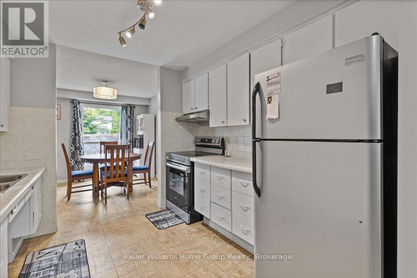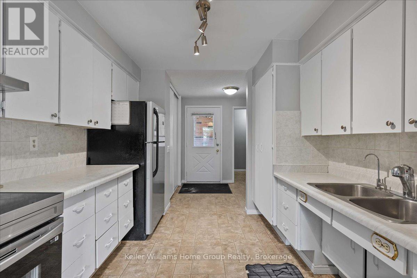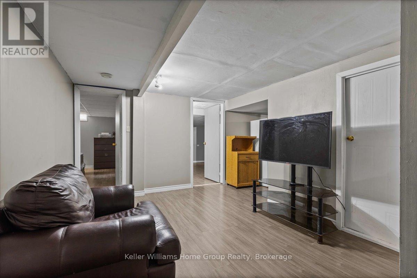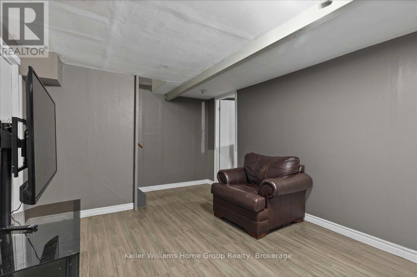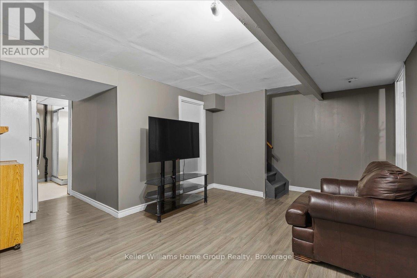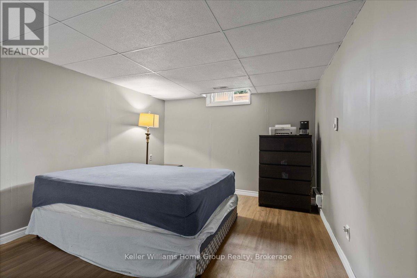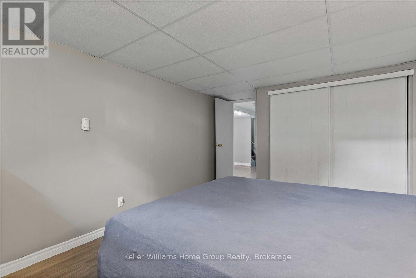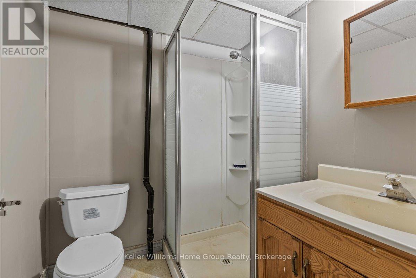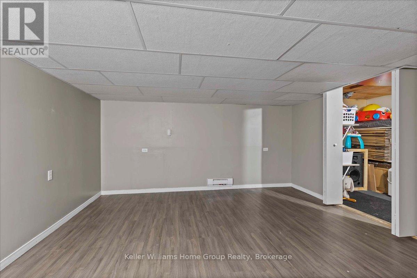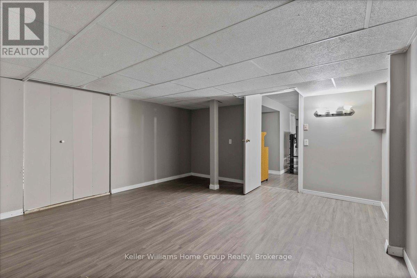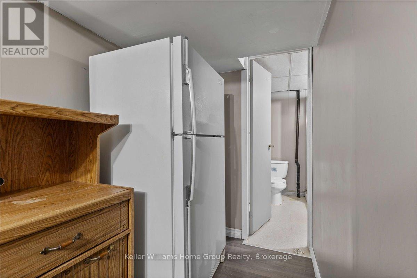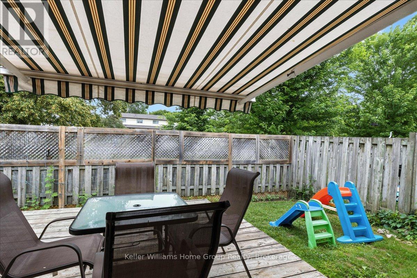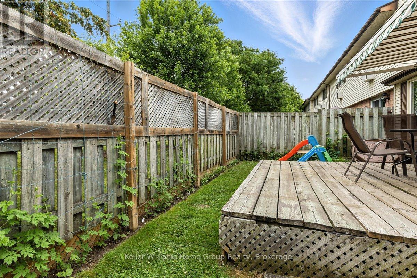10 - 40 Silvercreek Parkway N Guelph (Junction/onward Willow), Ontario N1H 7X5
$530,000Maintenance, Common Area Maintenance, Parking
$430 Monthly
Maintenance, Common Area Maintenance, Parking
$430 MonthlyNEW PRICE Rare Bungalow Townhome with Spacious Layout and Prime Location. Welcome to this inviting bungalow townhome featuring a spacious main floor layout designed for comfort and convenience with extra wide kitchen and hallway space.. The bright and open living area flows seamlessly to a private yard space, perfect for relaxing or entertaining. A well-appointed kitchen with ample counter and cupboard space adjoins the cozy dinette. Enjoy the ease of main floor living with a 4-piece bath, laundry area, and two generously sized bedrooms, including a secondary bedroom with a walk-in closet for added storage. The fully finished lower level offers versatile additional living space with a recreation room, hobby room or two additional bedrooms and a 3-piece bath ideal for guests, work, or leisure. This home is wheelchair accessible and includes one designated parking spot, with the potential to rent a second. Conveniently located close to schools, public transit, and shopping, this home is perfect for those seeking easy, low-maintenance living in a central location (id:41954)
Property Details
| MLS® Number | X12272652 |
| Property Type | Single Family |
| Community Name | Junction/Onward Willow |
| Amenities Near By | Public Transit, Schools |
| Community Features | Pet Restrictions |
| Equipment Type | Water Softener |
| Features | Flat Site, Wheelchair Access |
| Parking Space Total | 1 |
| Rental Equipment Type | Water Softener |
Building
| Bathroom Total | 2 |
| Bedrooms Above Ground | 2 |
| Bedrooms Below Ground | 2 |
| Bedrooms Total | 4 |
| Age | 31 To 50 Years |
| Architectural Style | Bungalow |
| Basement Development | Finished |
| Basement Type | Full (finished) |
| Cooling Type | Central Air Conditioning |
| Exterior Finish | Aluminum Siding, Brick Facing |
| Heating Fuel | Natural Gas |
| Heating Type | Forced Air |
| Stories Total | 1 |
| Size Interior | 1000 - 1199 Sqft |
| Type | Row / Townhouse |
Parking
| No Garage |
Land
| Acreage | No |
| Land Amenities | Public Transit, Schools |
| Zoning Description | R3-25 |
Rooms
| Level | Type | Length | Width | Dimensions |
|---|---|---|---|---|
| Basement | Bedroom | 4.77 m | 3.3 m | 4.77 m x 3.3 m |
| Basement | Other | 4.77 m | 4.16 m | 4.77 m x 4.16 m |
| Basement | Other | 4.87 m | 2.28 m | 4.87 m x 2.28 m |
| Basement | Bathroom | Measurements not available | ||
| Ground Level | Living Room | 5.79 m | 3.81 m | 5.79 m x 3.81 m |
| Ground Level | Dining Room | 2.97 m | 2.97 m | 2.97 m x 2.97 m |
| Ground Level | Kitchen | 4.06 m | 2.97 m | 4.06 m x 2.97 m |
| Ground Level | Primary Bedroom | 4.31 m | 3.47 m | 4.31 m x 3.47 m |
| Ground Level | Bedroom | 4.06 m | 2.81 m | 4.06 m x 2.81 m |
| Ground Level | Bathroom | Measurements not available |
Interested?
Contact us for more information
