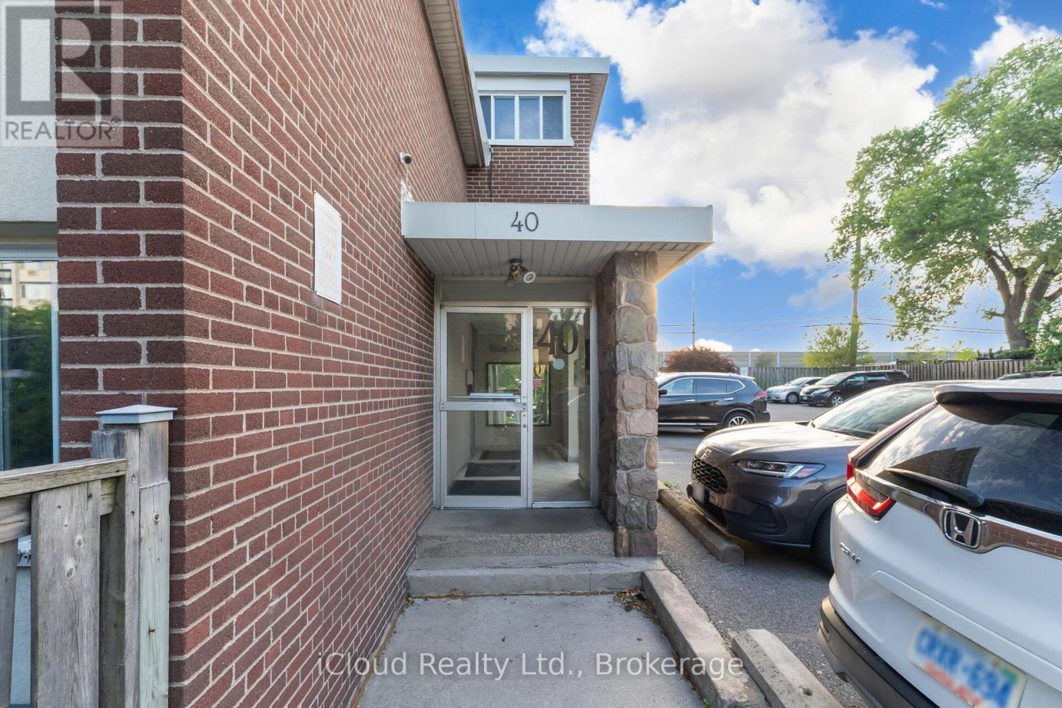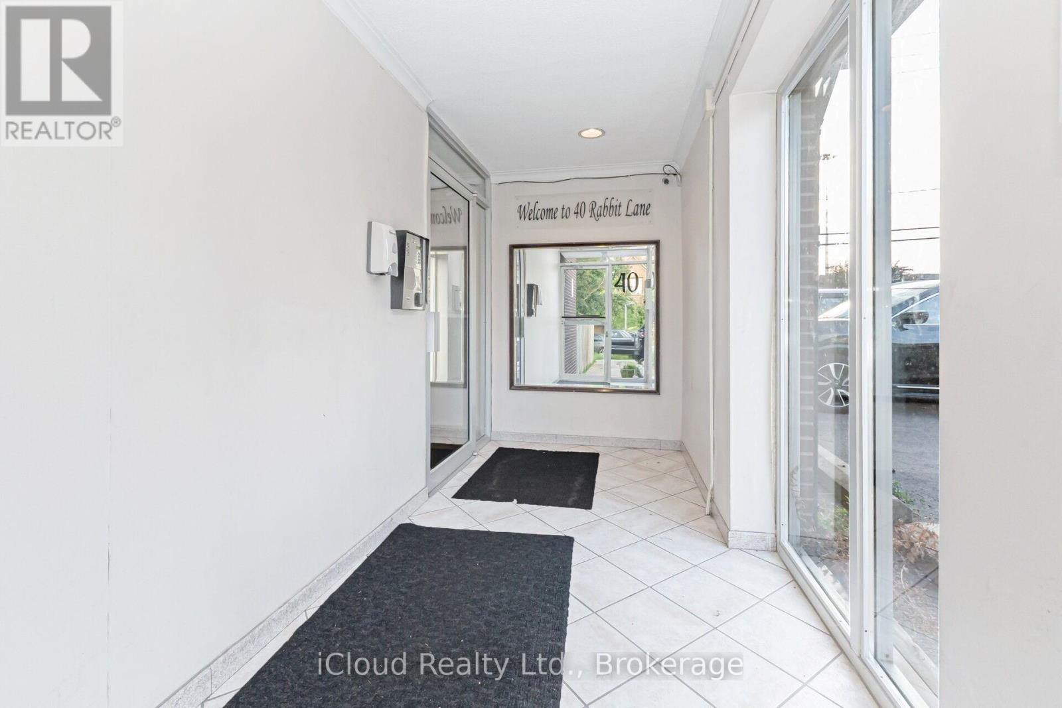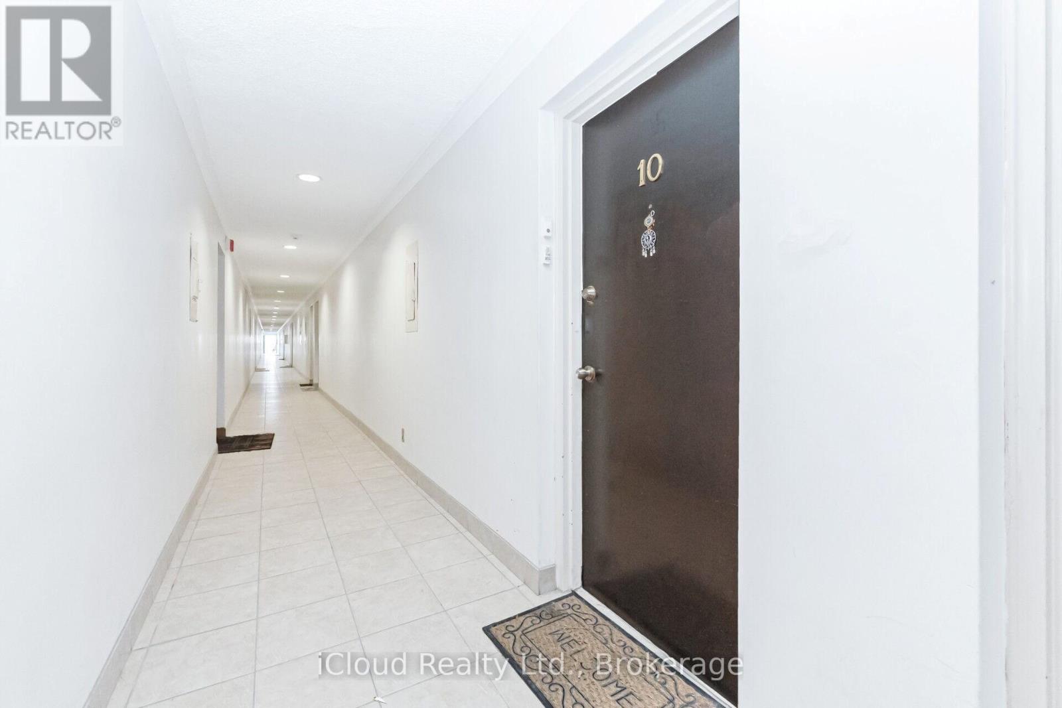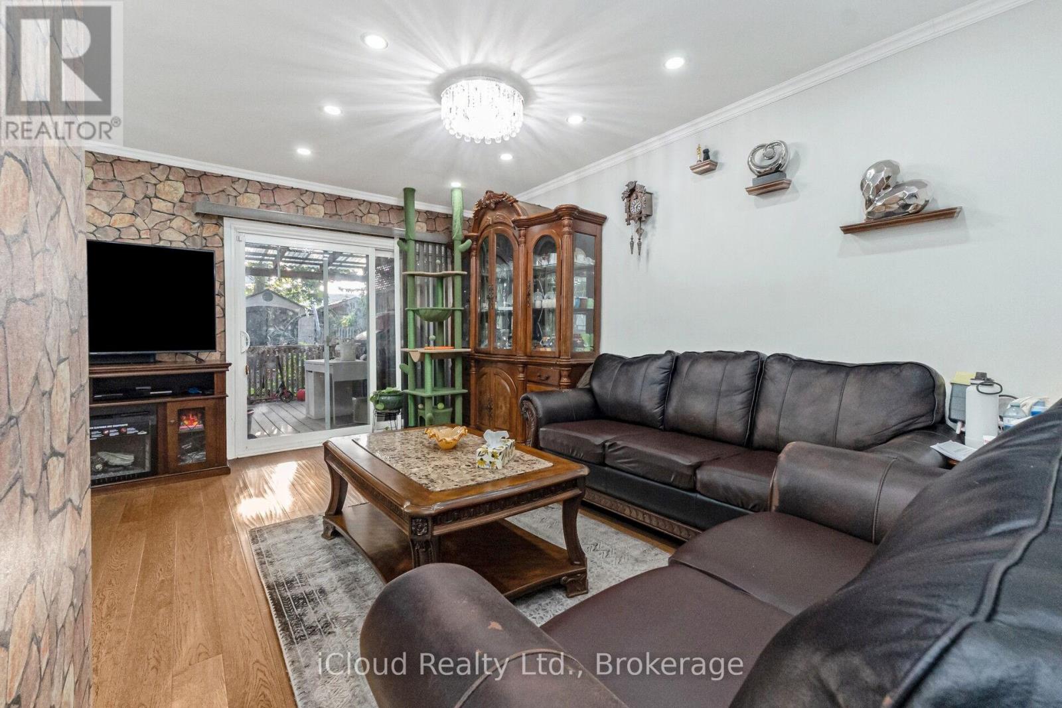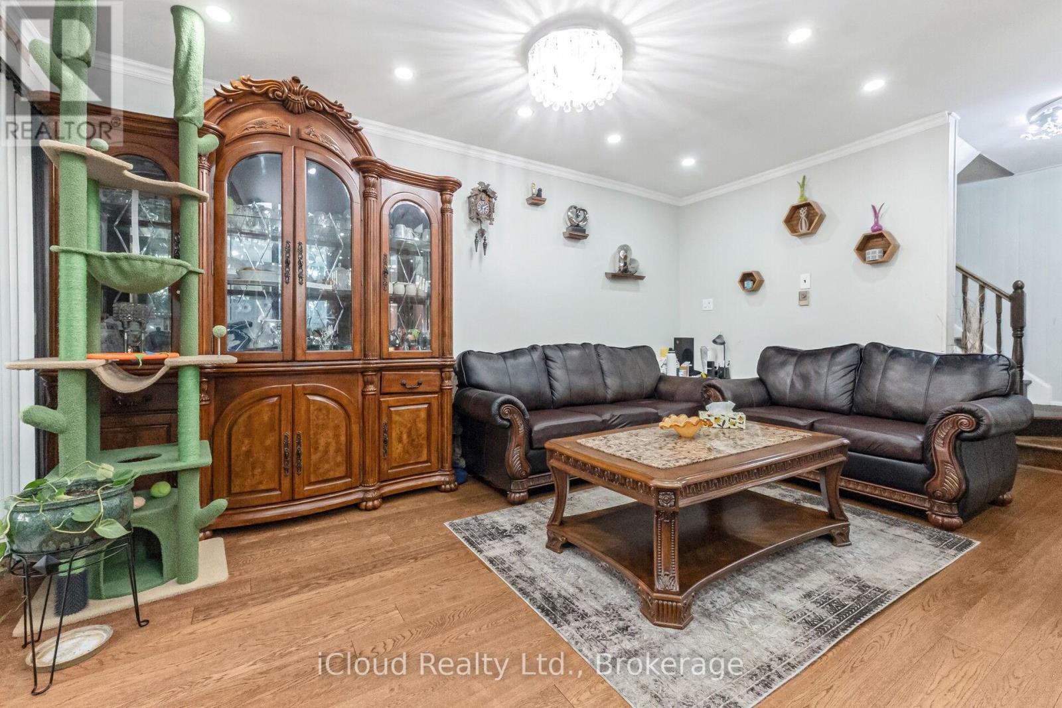10 - 40 Rabbit Lane Toronto (Eringate-Centennial-West Deane), Ontario M9B 5S6
$699,000Maintenance, Heat, Electricity, Water, Common Area Maintenance, Insurance, Parking
$569.87 Monthly
Maintenance, Heat, Electricity, Water, Common Area Maintenance, Insurance, Parking
$569.87 MonthlyWelcome to a beautifully maintained 3-bedroom townhouse located in the desirable Central Etobicoke community. This spacious home offers a functional layout across three levels. The bright and open main floor provides a comfortable setting for everyday living and entertaining. A finished basement apartment with full washroom, ensuite laundry, a walk-in closet and ample closet space, and an exclusive surface parking space. Situated in a quiet, family-friendly complex with good maintenance fees including utilities, this home is ideal for first-time buyers or investors. Enjoy the convenience of nearby parks, schools, shopping, and easy access to public transit. West-facing exposure brings in plenty of natural light throughout the day. Located at Rathburn Road and The East Mall, this home offers quick access to major highways and downtown Toronto. Don't miss the opportunity to make this fantastic property your own. (id:41954)
Property Details
| MLS® Number | W12400433 |
| Property Type | Single Family |
| Community Name | Eringate-Centennial-West Deane |
| Community Features | Pet Restrictions |
| Parking Space Total | 1 |
Building
| Bathroom Total | 2 |
| Bedrooms Above Ground | 3 |
| Bedrooms Total | 3 |
| Age | 16 To 30 Years |
| Appliances | Dishwasher, Dryer, Stove, Washer, Two Refrigerators |
| Basement Development | Finished |
| Basement Type | N/a (finished) |
| Cooling Type | Window Air Conditioner |
| Exterior Finish | Brick, Stucco |
| Flooring Type | Hardwood, Ceramic |
| Heating Fuel | Electric |
| Heating Type | Baseboard Heaters |
| Stories Total | 2 |
| Size Interior | 1000 - 1199 Sqft |
| Type | Row / Townhouse |
Parking
| No Garage |
Land
| Acreage | No |
Rooms
| Level | Type | Length | Width | Dimensions |
|---|---|---|---|---|
| Second Level | Primary Bedroom | 4.7 m | 2.9 m | 4.7 m x 2.9 m |
| Second Level | Bedroom 2 | 3.7 m | 3 m | 3.7 m x 3 m |
| Second Level | Bedroom 3 | 3.8 m | 2.7 m | 3.8 m x 2.7 m |
| Basement | Recreational, Games Room | 5 m | 4 m | 5 m x 4 m |
| Main Level | Living Room | 4.87 m | 3 m | 4.87 m x 3 m |
| Main Level | Dining Room | 3.15 m | 3 m | 3.15 m x 3 m |
| Main Level | Kitchen | 3.8 m | 1.9 m | 3.8 m x 1.9 m |
Interested?
Contact us for more information
