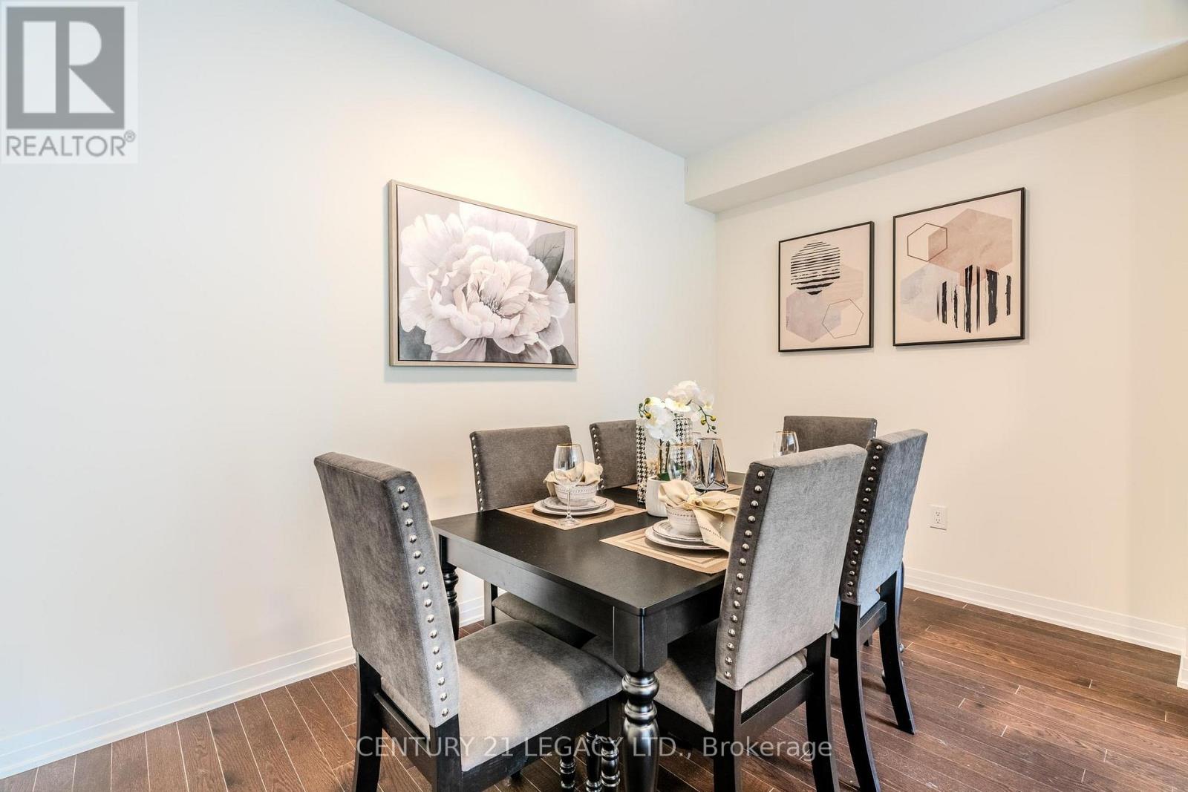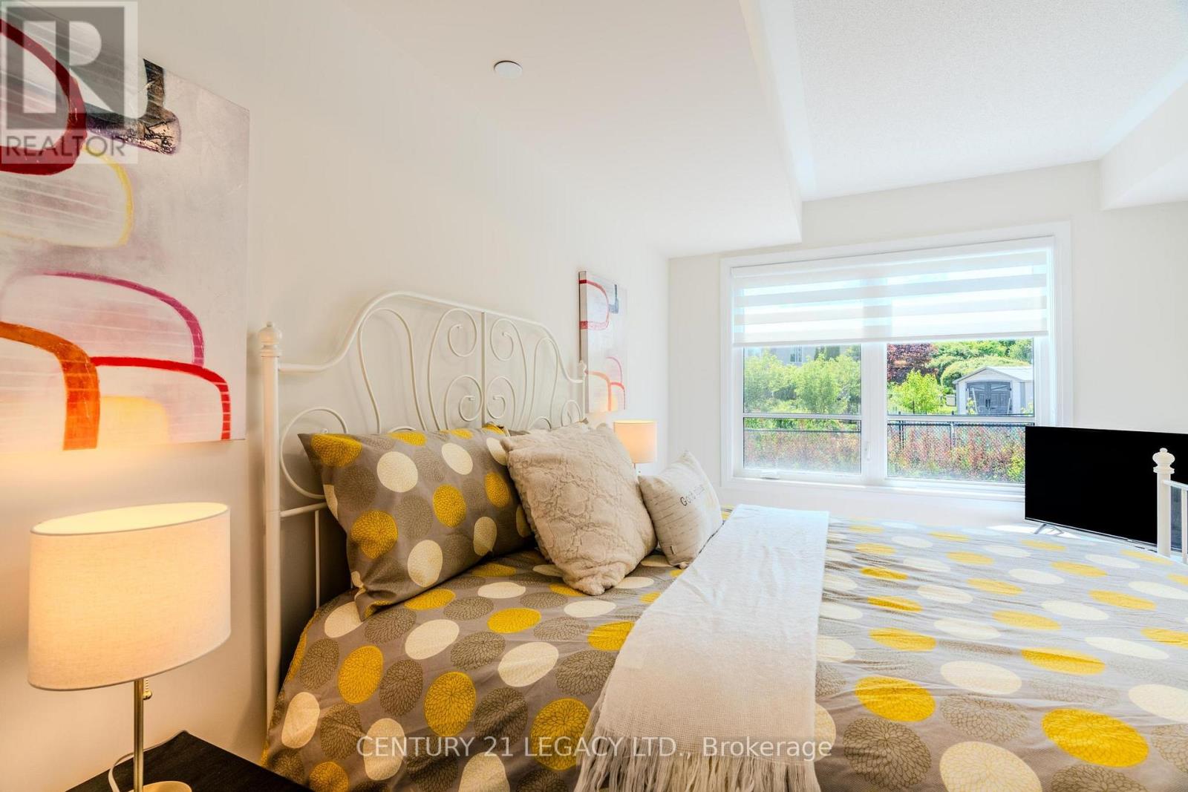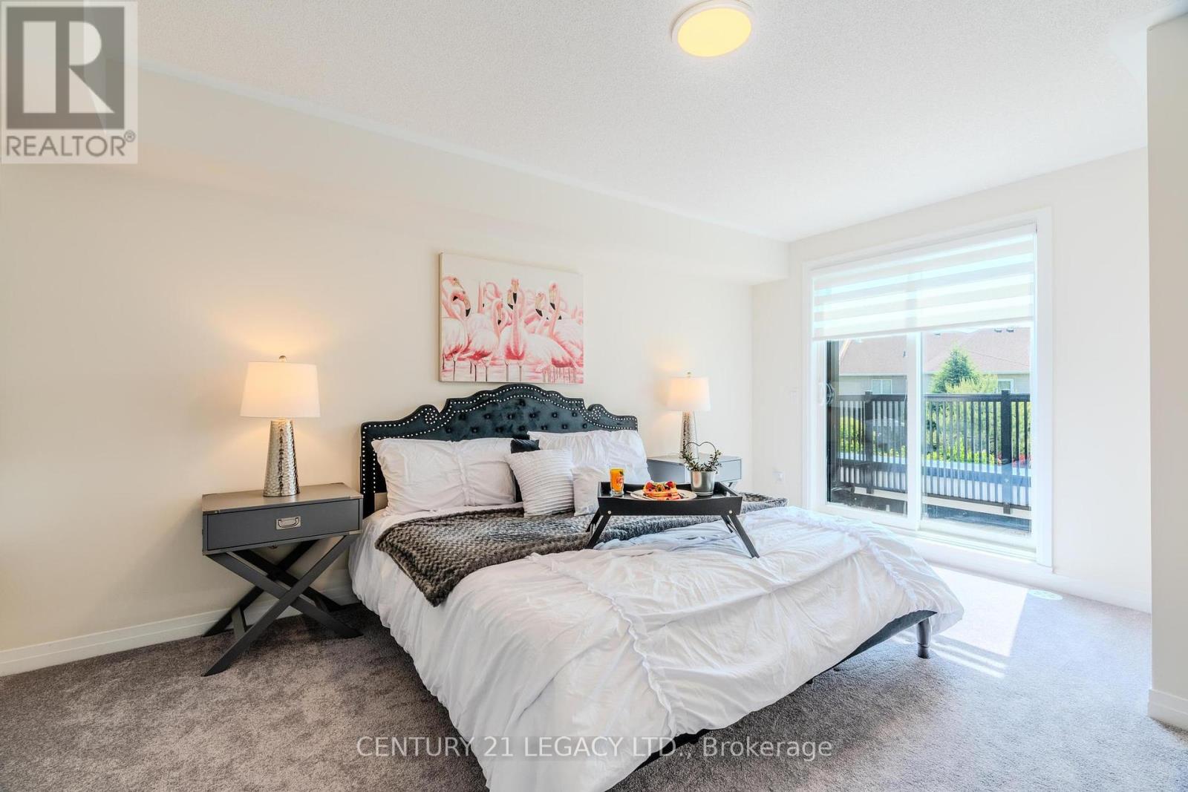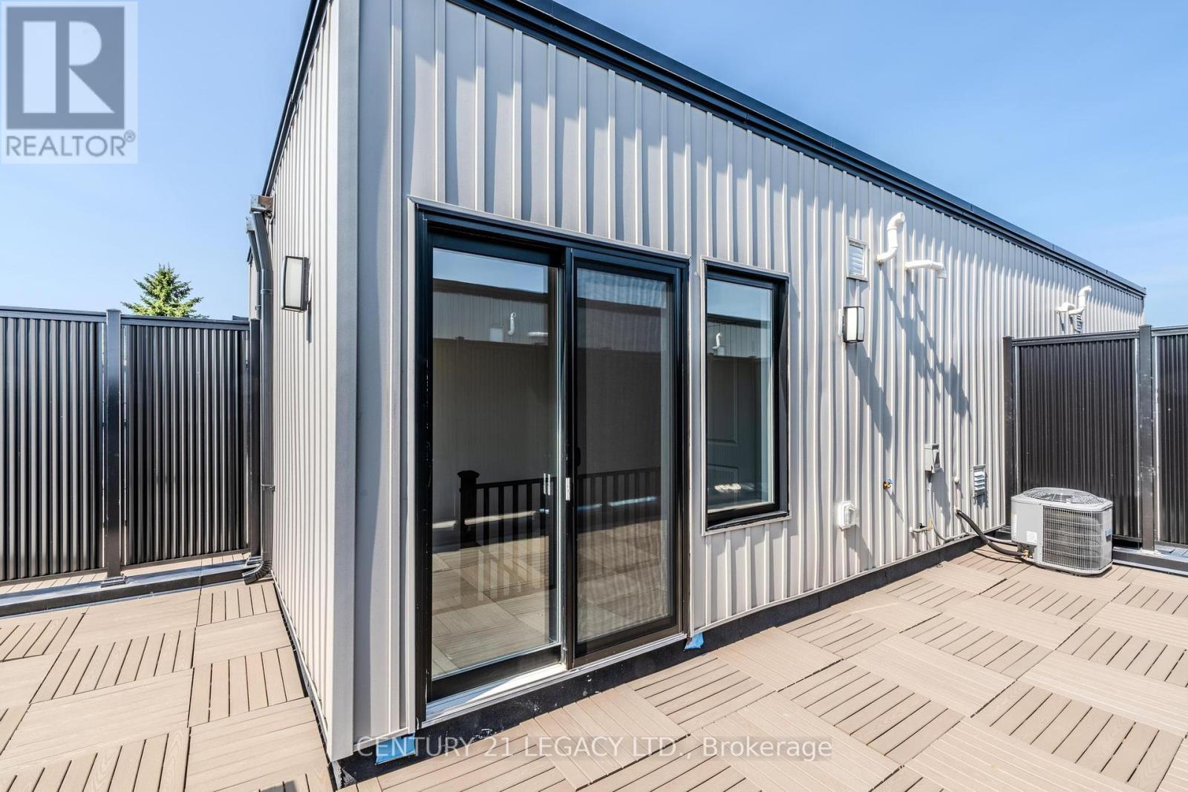10 - 31 Baynes Way Bradford West Gwillimbury (Bradford), Ontario L3Z 4M5
$829,000Maintenance, Common Area Maintenance, Insurance
$378.93 Monthly
Maintenance, Common Area Maintenance, Insurance
$378.93 MonthlyExperience modern urban living in this nearly new 3-storey back-to-back condo townhome built by Cachet Homes. Offering 1,975 sq ft of thoughtfully designed space, this home features 4 bedrooms and 3 bathrooms with premium finishes throughout. The main floor impresses with smooth 9-foot ceilings and beautiful 3 engineered hardwood flooring, complemented by a sleek kitchen equipped with extended-height cabinets and quartz countertops. Upstairs, the spacious primary suite includes a walk-in closet and a 4-piece ensuite, alongside a second bedroom and convenient laundry area. The top floor offers two additional bedrooms, one with a private balcony, plus a full bathroom. Enjoy added privacy with no neighbors in the front, and entertain family and friends on the expansive private rooftop terrace ideal for BBQs and outdoor gatherings. Benefit from two underground parking spots, a large storage locker. Located steps from GO Station, local shops, dining, schools, and with quick access to Highways 400 and 404, this townhome perfectly blends style, comfort, and convenience. (id:41954)
Open House
This property has open houses!
2:00 pm
Ends at:4:00 pm
2:00 pm
Ends at:4:00 pm
Property Details
| MLS® Number | N12191844 |
| Property Type | Single Family |
| Community Name | Bradford |
| Amenities Near By | Park, Public Transit, Schools |
| Community Features | Pet Restrictions |
| Features | In Suite Laundry |
| Parking Space Total | 2 |
Building
| Bathroom Total | 3 |
| Bedrooms Above Ground | 4 |
| Bedrooms Total | 4 |
| Amenities | Storage - Locker |
| Appliances | Water Heater, Dishwasher, Dryer, Hood Fan, Stove, Washer, Refrigerator |
| Cooling Type | Central Air Conditioning |
| Exterior Finish | Brick, Vinyl Siding |
| Flooring Type | Hardwood |
| Half Bath Total | 1 |
| Heating Fuel | Natural Gas |
| Heating Type | Forced Air |
| Stories Total | 3 |
| Size Interior | 1800 - 1999 Sqft |
| Type | Row / Townhouse |
Parking
| Underground | |
| Garage |
Land
| Acreage | No |
| Land Amenities | Park, Public Transit, Schools |
Rooms
| Level | Type | Length | Width | Dimensions |
|---|---|---|---|---|
| Second Level | Primary Bedroom | 2.92 m | 4.6 m | 2.92 m x 4.6 m |
| Second Level | Bedroom 2 | 2.71 m | 2.59 m | 2.71 m x 2.59 m |
| Third Level | Bedroom 3 | 3.53 m | 4.63 m | 3.53 m x 4.63 m |
| Third Level | Bedroom 4 | 2.86 m | 3.29 m | 2.86 m x 3.29 m |
| Main Level | Living Room | 4.05 m | 3.38 m | 4.05 m x 3.38 m |
| Main Level | Kitchen | 4.69 m | 2.95 m | 4.69 m x 2.95 m |
| Main Level | Dining Room | 4.2 m | 2.4 m | 4.2 m x 2.4 m |
Interested?
Contact us for more information































