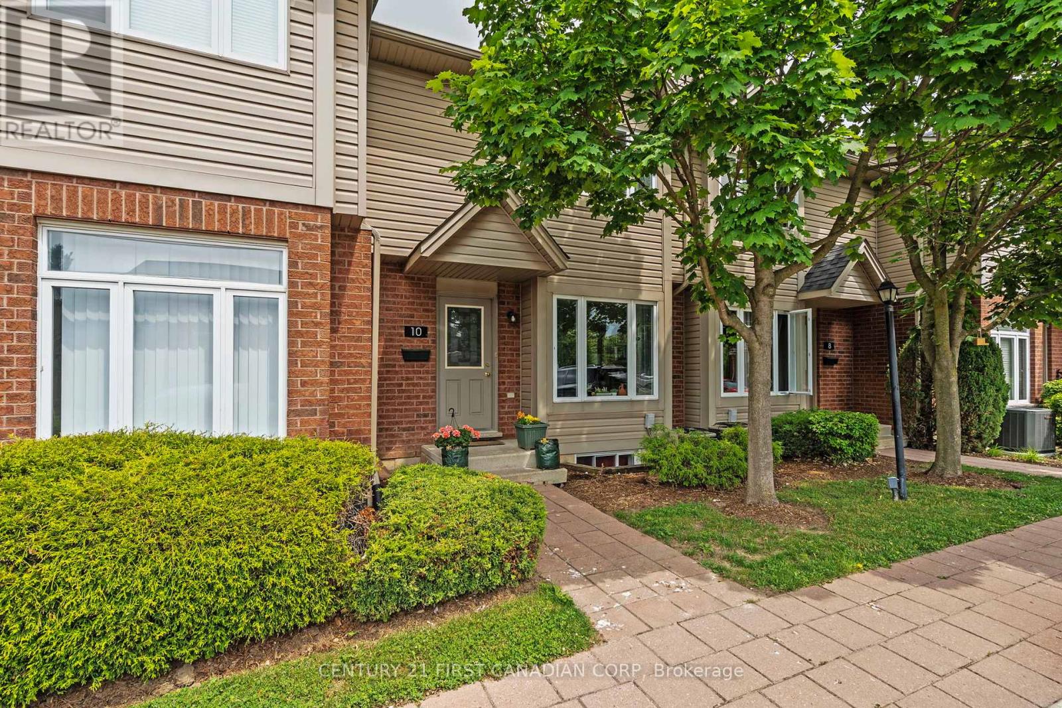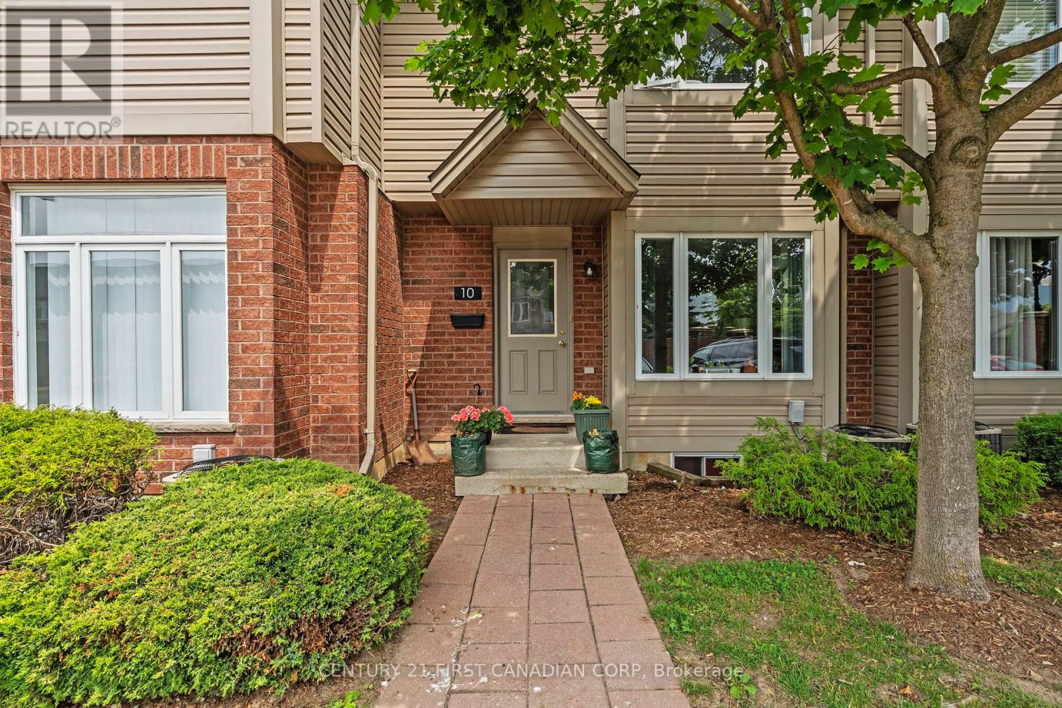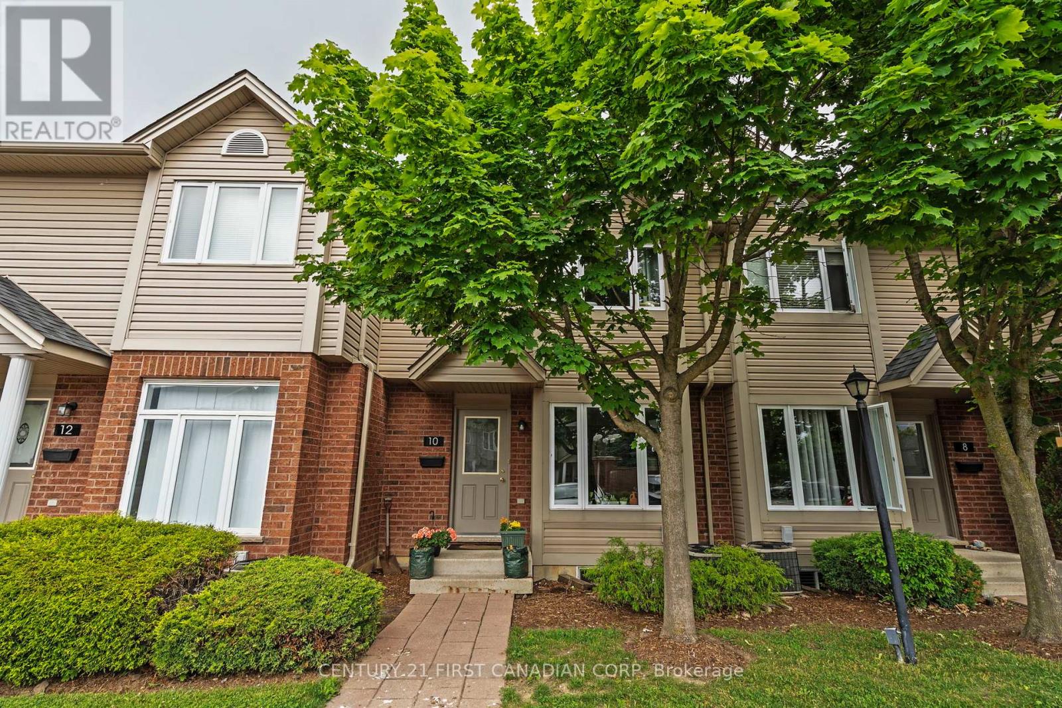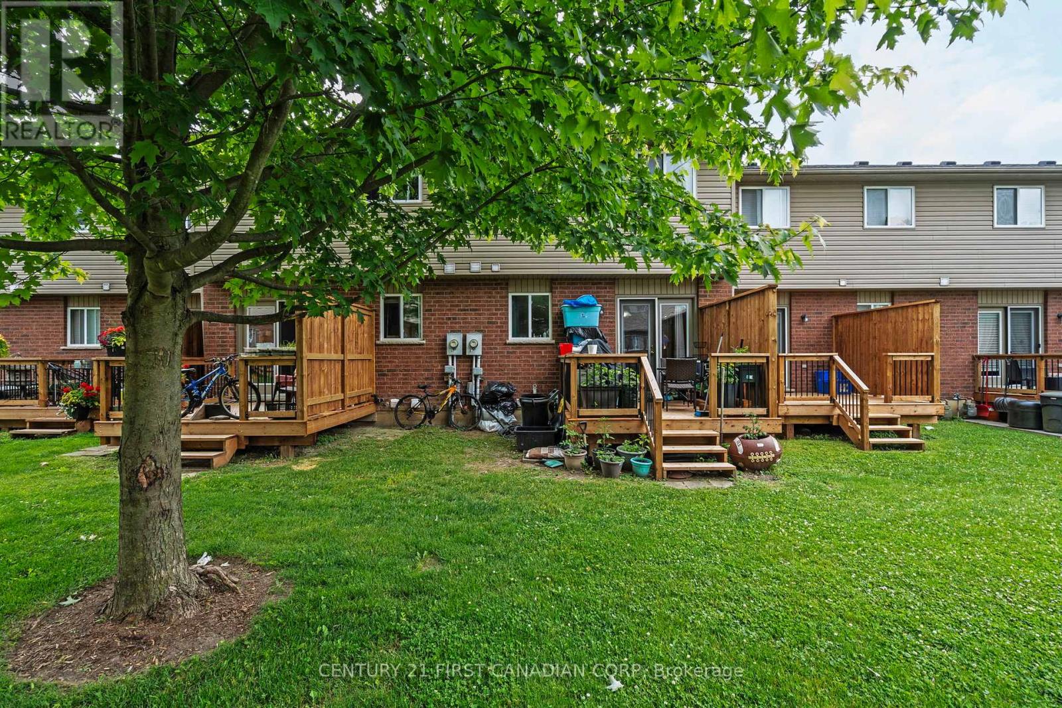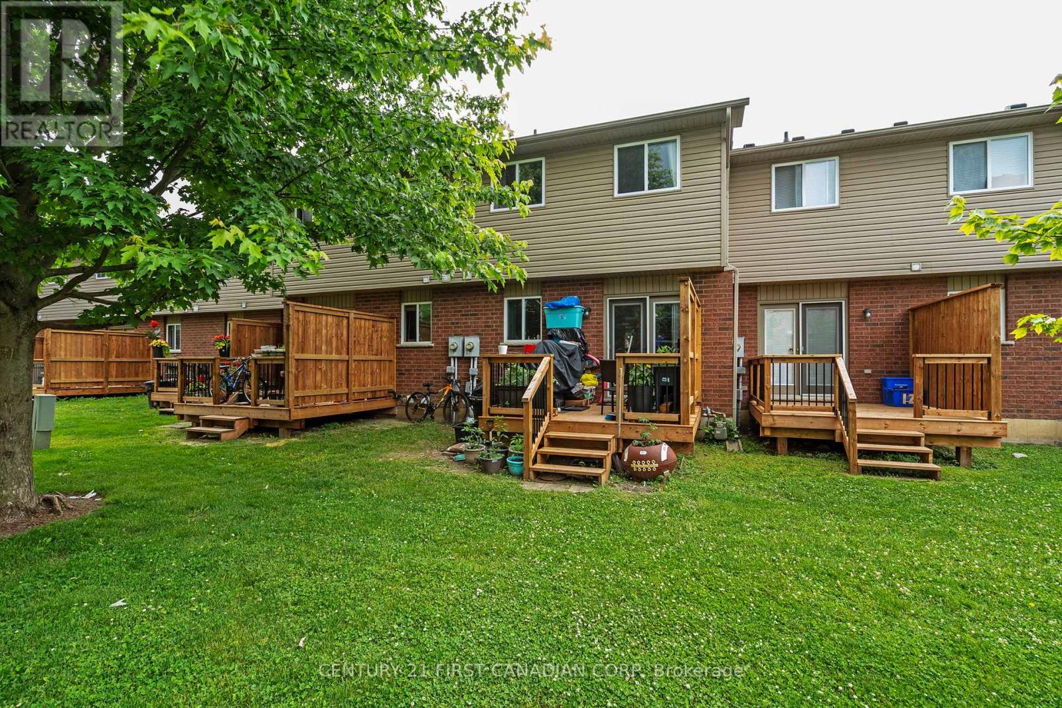10 - 1921 Father Dalton Avenue London North (North C), Ontario N5X 4S1
3 Bedroom
3 Bathroom
1200 - 1399 sqft
Central Air Conditioning
Forced Air
$460,000Maintenance, Common Area Maintenance, Parking
$308 Monthly
Maintenance, Common Area Maintenance, Parking
$308 MonthlyNorth London, Rembrandt built, Sunningdale Meadows. A highly sought after well managed condo complex. Minutes to Stoney Creek Public, YMCA, Lucas Secondary, Western and University Hospital, biking trails, bus & the dog park. Beautiful three bedroom condo with fully finished lower level. Professionally painted throughout in neutral tones. All appliances included. Eat in kitchen overlooks private patio.North London, Rembrandt built, Sunningdale Meadows. A highly sought after well managed condo complex. Minutes to Stoney Creek Public, Lucas Secondary, Western and University Hospital, biking trails, bus & the dog park. (id:41954)
Property Details
| MLS® Number | X12235810 |
| Property Type | Single Family |
| Community Name | North C |
| Community Features | Pets Not Allowed |
| Features | In Suite Laundry |
| Parking Space Total | 1 |
Building
| Bathroom Total | 3 |
| Bedrooms Above Ground | 3 |
| Bedrooms Total | 3 |
| Age | 16 To 30 Years |
| Appliances | Water Meter |
| Basement Development | Finished |
| Basement Type | Full (finished) |
| Cooling Type | Central Air Conditioning |
| Exterior Finish | Brick Veneer, Vinyl Siding |
| Foundation Type | Concrete |
| Half Bath Total | 1 |
| Heating Fuel | Natural Gas |
| Heating Type | Forced Air |
| Stories Total | 2 |
| Size Interior | 1200 - 1399 Sqft |
| Type | Row / Townhouse |
Parking
| No Garage |
Land
| Acreage | No |
| Zoning Description | Residential |
Rooms
| Level | Type | Length | Width | Dimensions |
|---|---|---|---|---|
| Second Level | Primary Bedroom | 5.15 m | 3.5 m | 5.15 m x 3.5 m |
| Second Level | Bedroom 2 | 2.89 m | 3.78 m | 2.89 m x 3.78 m |
| Second Level | Bedroom 3 | 2.87 m | 2.94 m | 2.87 m x 2.94 m |
| Lower Level | Family Room | 4.67 m | 4.06 m | 4.67 m x 4.06 m |
| Main Level | Living Room | 3.7 m | 5.58 m | 3.7 m x 5.58 m |
| Main Level | Dining Room | 2.97 m | 3.6 m | 2.97 m x 3.6 m |
| Main Level | Kitchen | 2.89 m | 2.89 m | 2.89 m x 2.89 m |
Interested?
Contact us for more information
