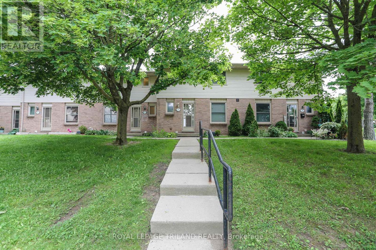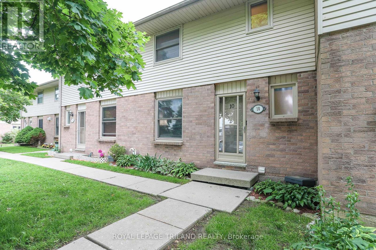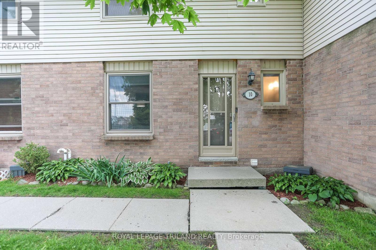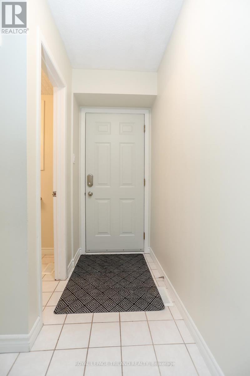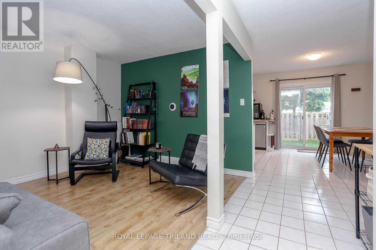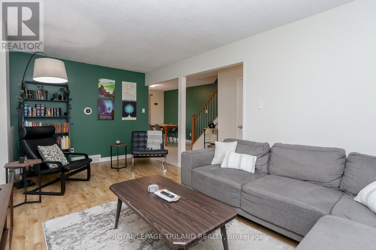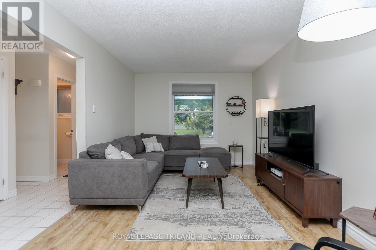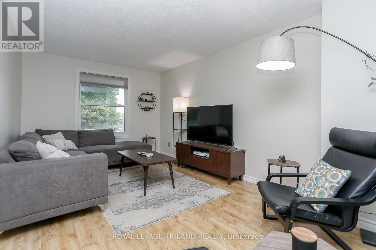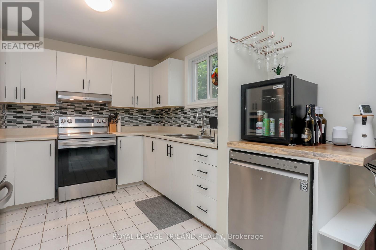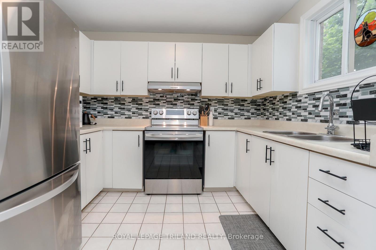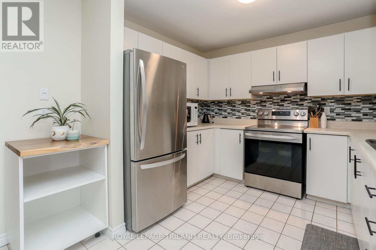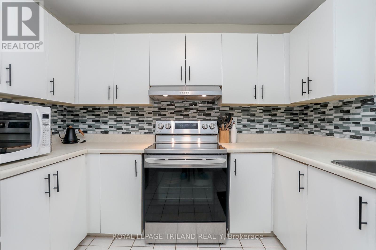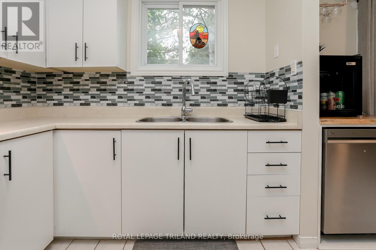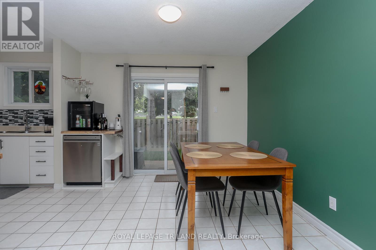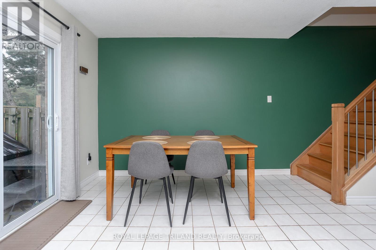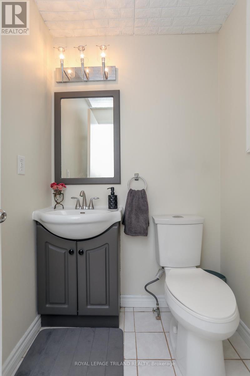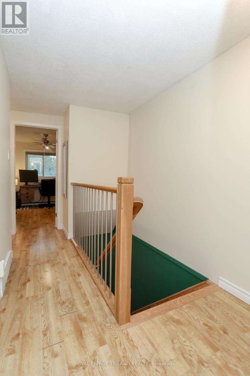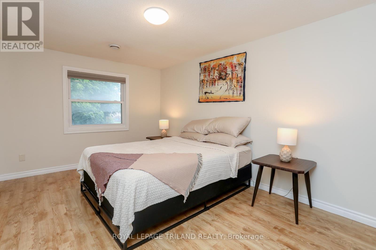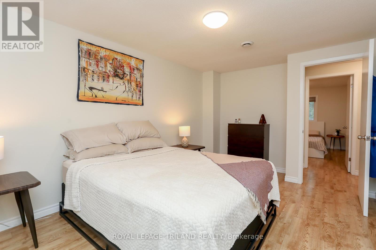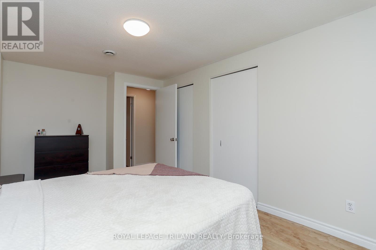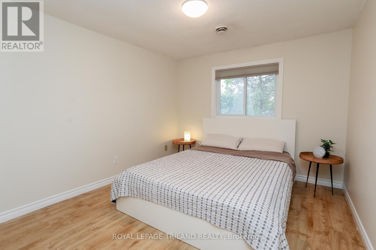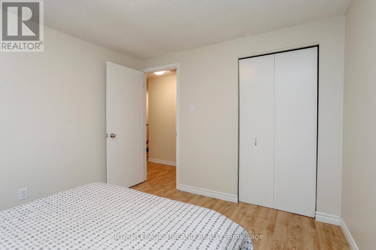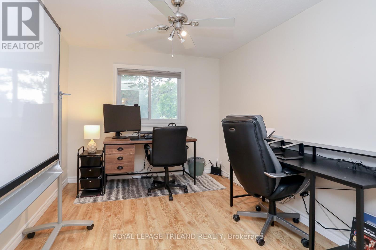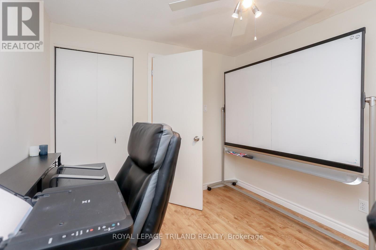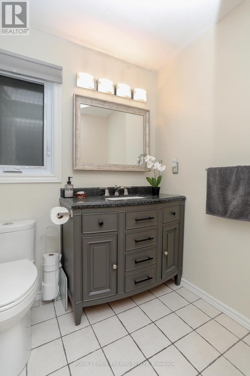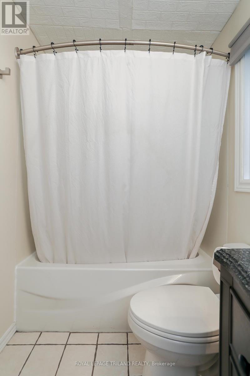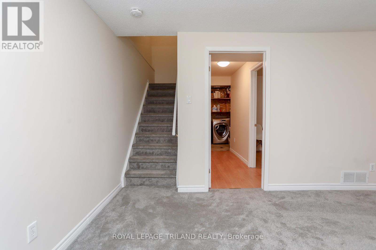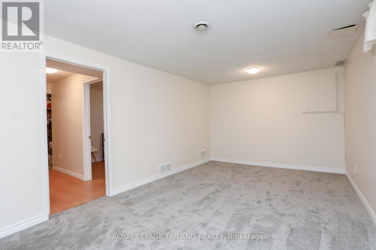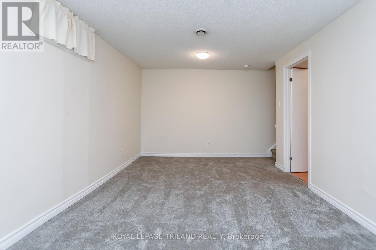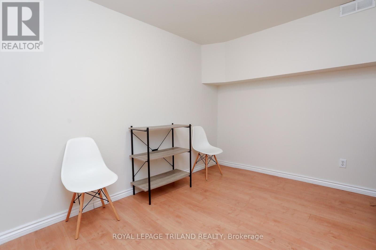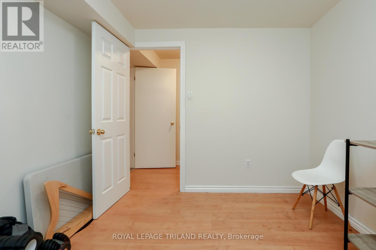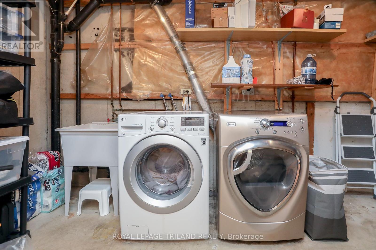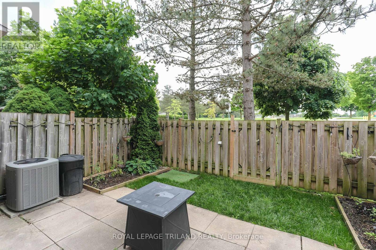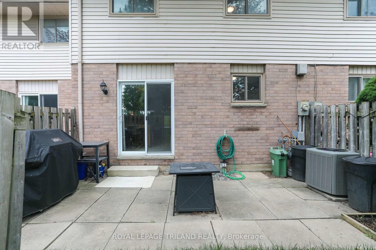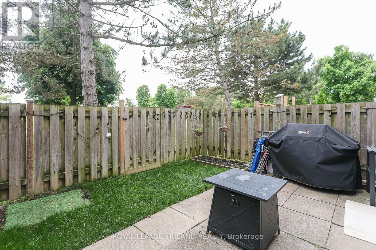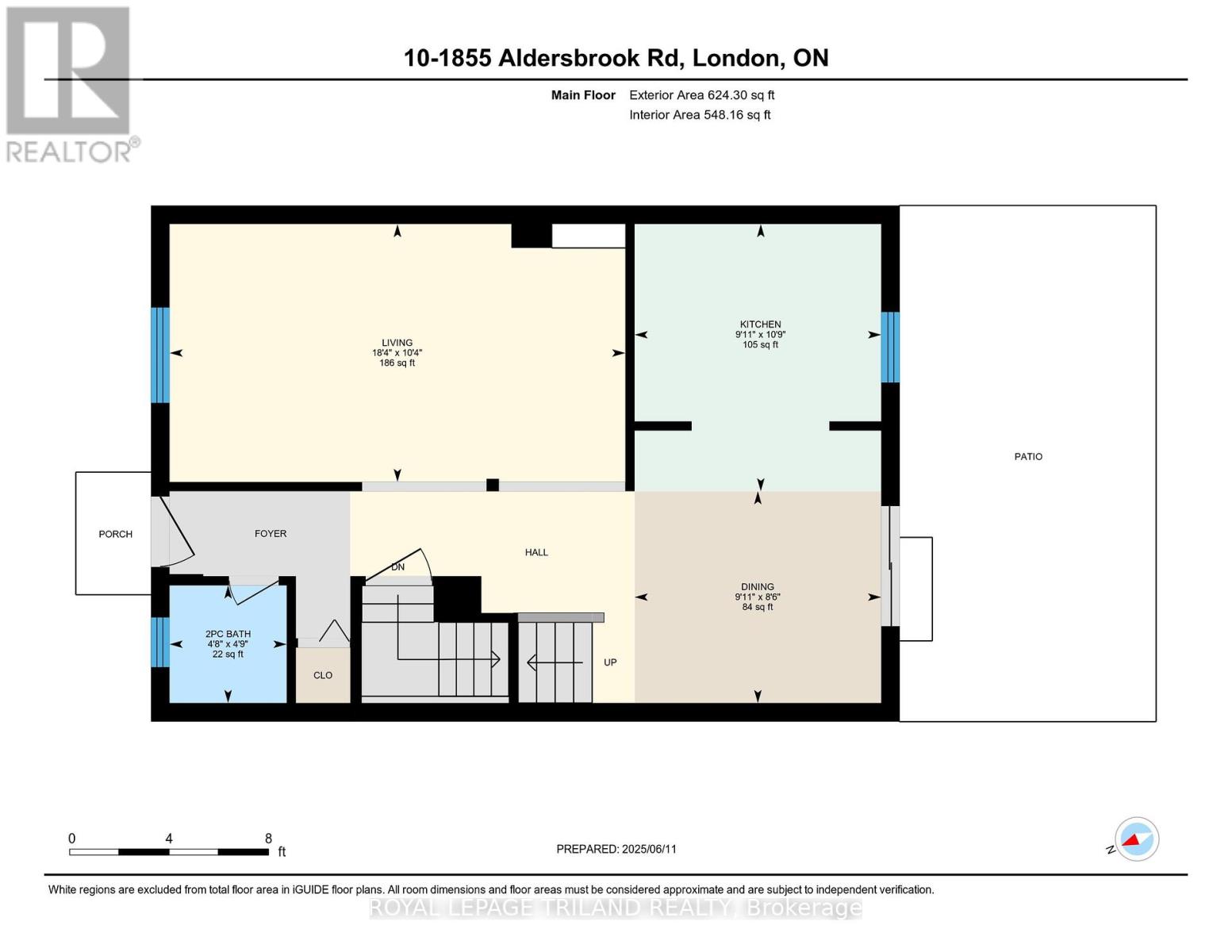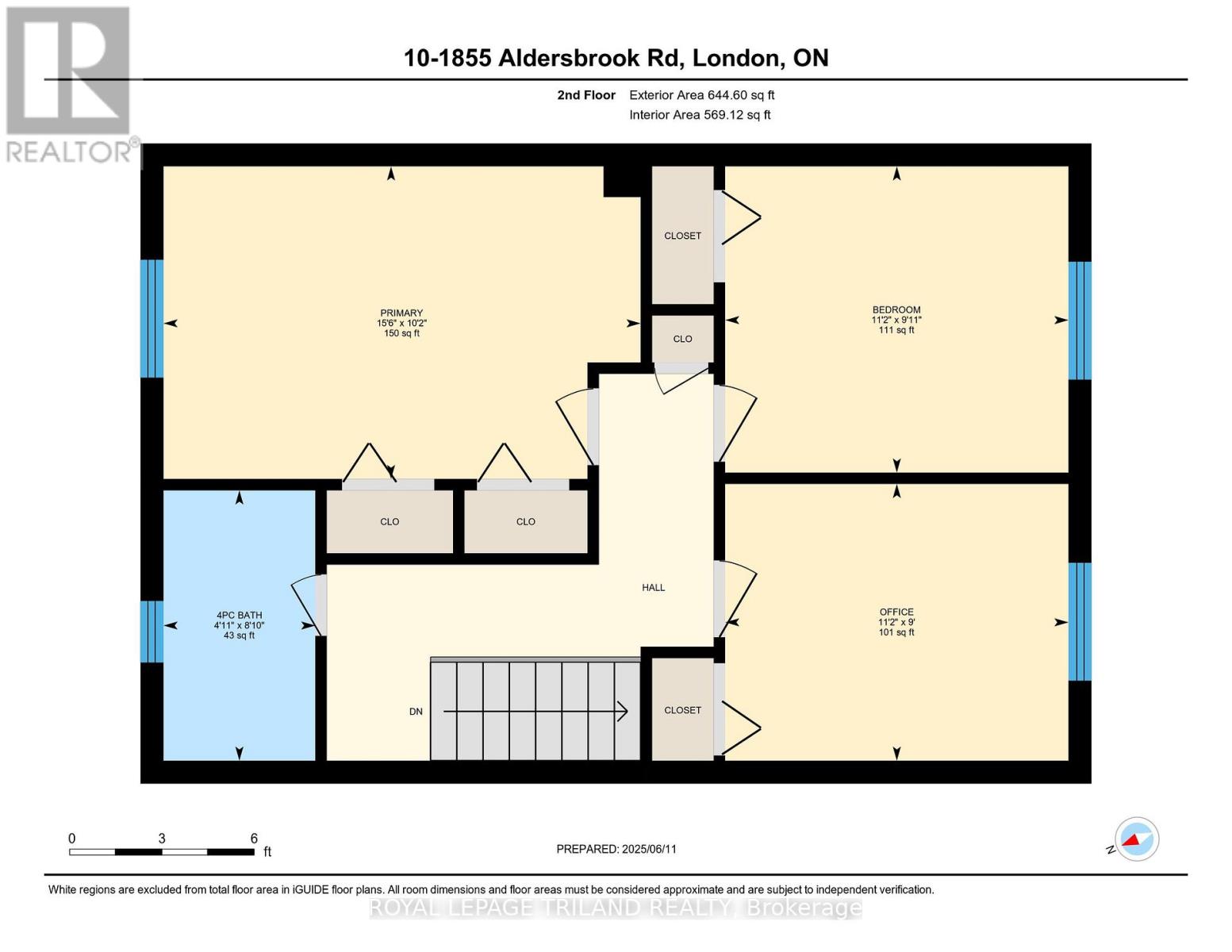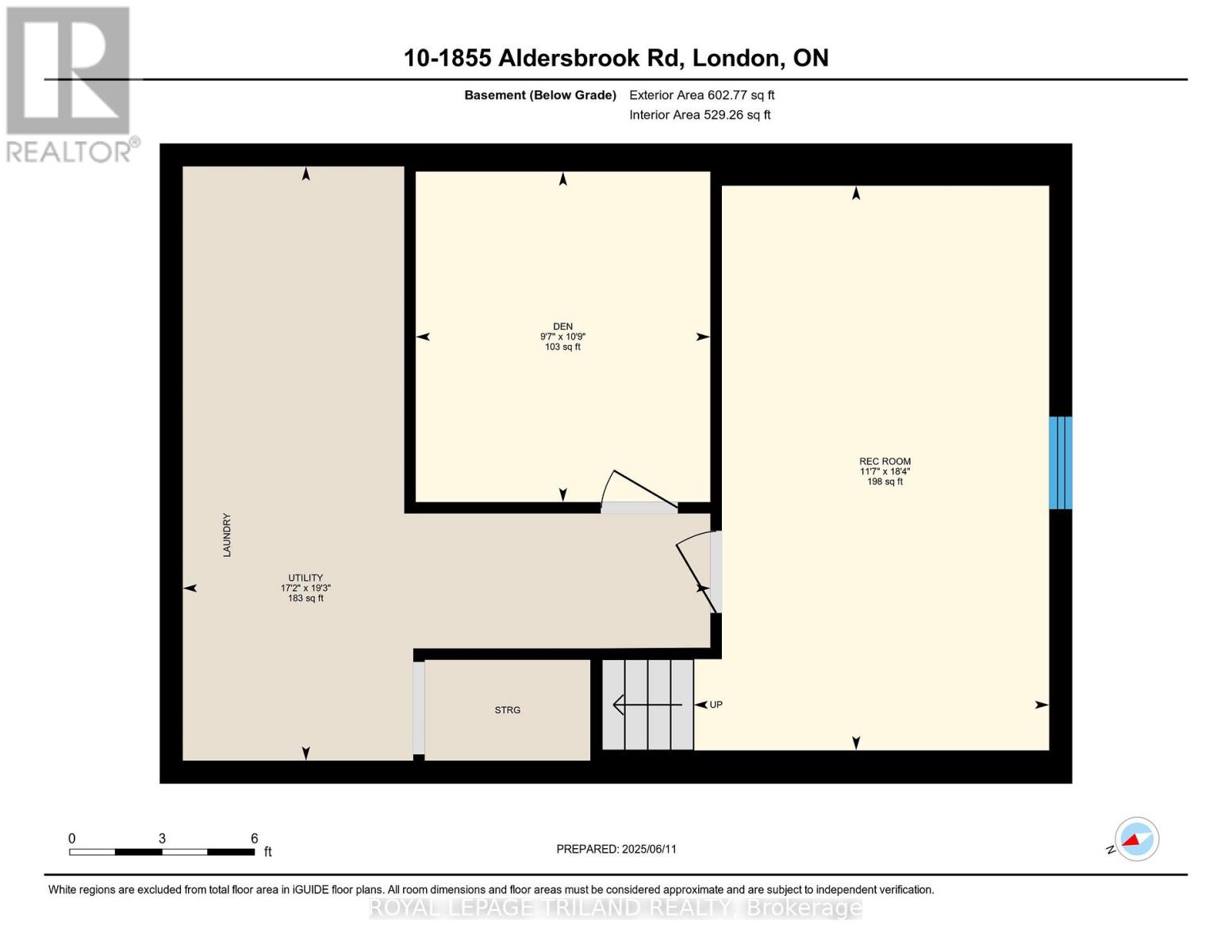10 - 1855 Aldersbrook Road London North (North F), Ontario N6G 4R7
$430,000Maintenance, Parking, Insurance
$366.47 Monthly
Maintenance, Parking, Insurance
$366.47 MonthlyExplore this bright and well-maintained 3-bedroom townhome with a touch of Boho style, located in sought-after northwest London. Upstairs you'll find three bedrooms, with one currently set up as a home office - offering flexibility to suit your lifestyle.The main floor features a spacious kitchen with plenty of cupboard space and a dining area that opens to a fully fenced, private courtyard - ideal for relaxing or entertaining. The lower level is mostly finished and includes a cozy rec room and a den for additional living space.Includes two parking spaces, a smart thermostat, and a video doorbell. Furnace and central air were updated in 2012. A great opportunity for those planning to attend Western University this year. Reach out today to book your private showing! (id:41954)
Property Details
| MLS® Number | X12213085 |
| Property Type | Single Family |
| Community Name | North F |
| Community Features | Pet Restrictions |
| Features | Level, In Suite Laundry |
| Parking Space Total | 2 |
Building
| Bathroom Total | 2 |
| Bedrooms Above Ground | 3 |
| Bedrooms Total | 3 |
| Age | 31 To 50 Years |
| Appliances | Dryer, Stove, Washer, Refrigerator |
| Basement Development | Finished |
| Basement Type | Full (finished) |
| Cooling Type | Central Air Conditioning |
| Exterior Finish | Brick, Vinyl Siding |
| Half Bath Total | 1 |
| Heating Fuel | Natural Gas |
| Heating Type | Forced Air |
| Stories Total | 2 |
| Size Interior | 1000 - 1199 Sqft |
| Type | Row / Townhouse |
Parking
| No Garage |
Land
| Acreage | No |
| Zoning Description | R5-4 |
Rooms
| Level | Type | Length | Width | Dimensions |
|---|---|---|---|---|
| Second Level | Primary Bedroom | 4.73 m | 3.1 m | 4.73 m x 3.1 m |
| Second Level | Bedroom 2 | 3.4 m | 3.04 m | 3.4 m x 3.04 m |
| Second Level | Bedroom 3 | 3.4 m | 2.47 m | 3.4 m x 2.47 m |
| Basement | Recreational, Games Room | 5.59 m | 3.52 m | 5.59 m x 3.52 m |
| Basement | Den | 3.27 m | 2.92 m | 3.27 m x 2.92 m |
| Basement | Utility Room | 5.88 m | 5.22 m | 5.88 m x 5.22 m |
| Main Level | Living Room | 5.59 m | 3.16 m | 5.59 m x 3.16 m |
| Main Level | Dining Room | 3.02 m | 2.6 m | 3.02 m x 2.6 m |
| Main Level | Kitchen | 3.28 m | 3.02 m | 3.28 m x 3.02 m |
https://www.realtor.ca/real-estate/28451977/10-1855-aldersbrook-road-london-north-north-f-north-f
Interested?
Contact us for more information
