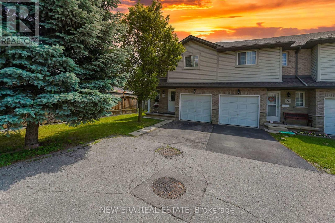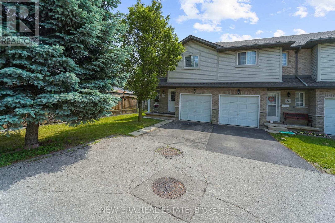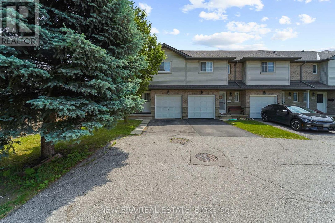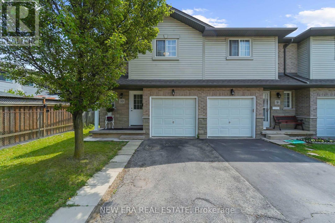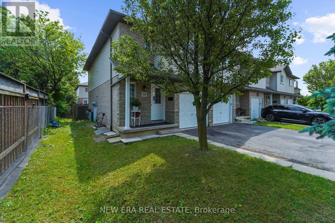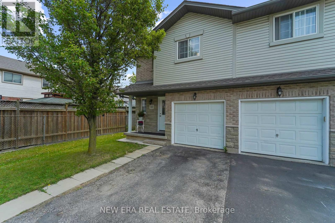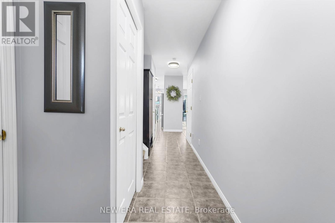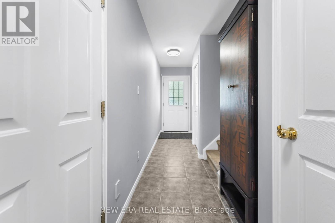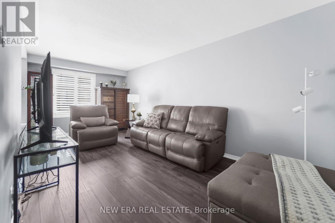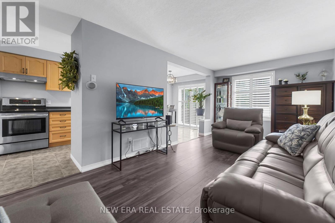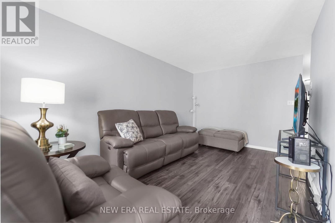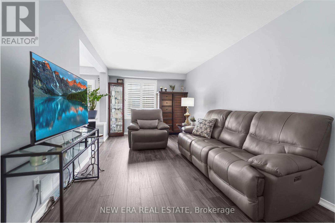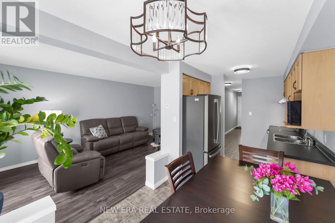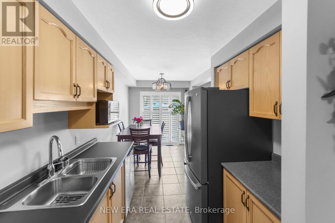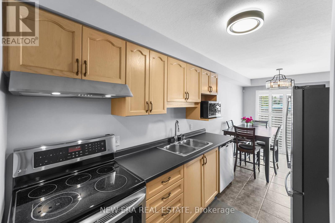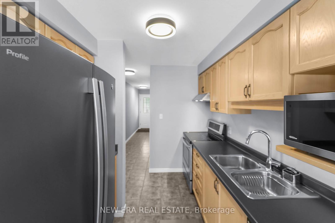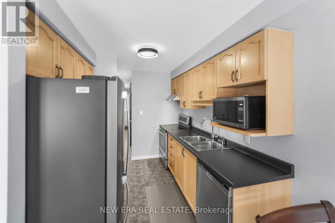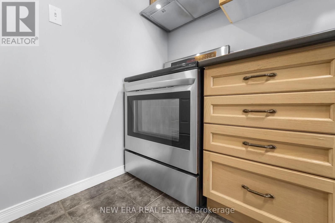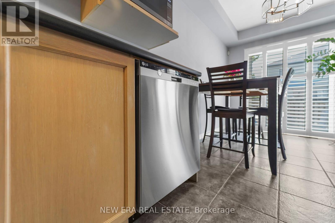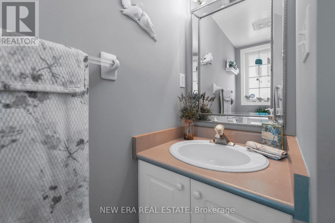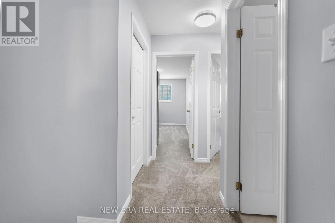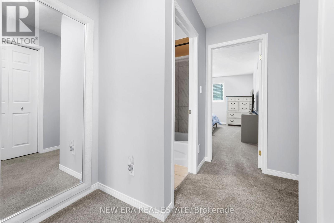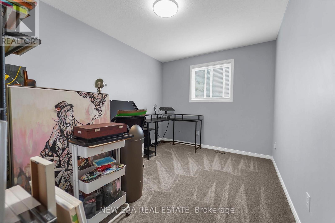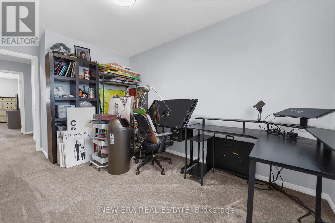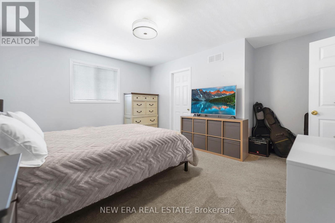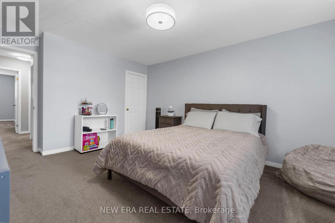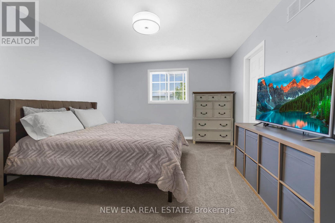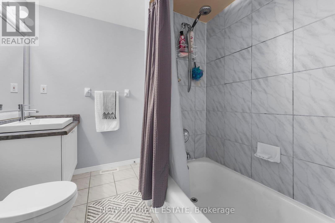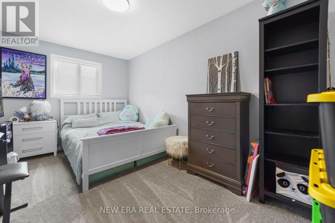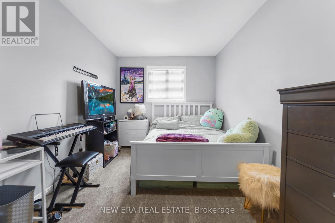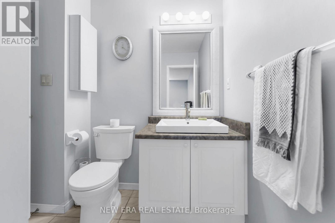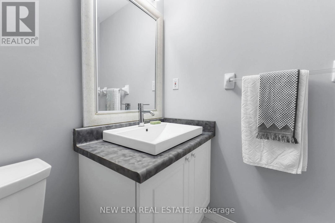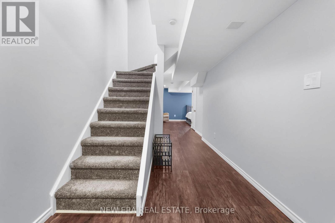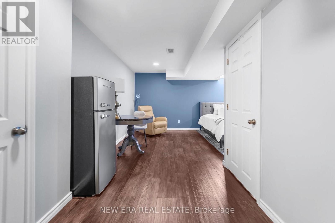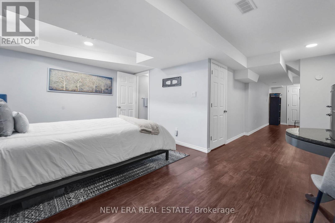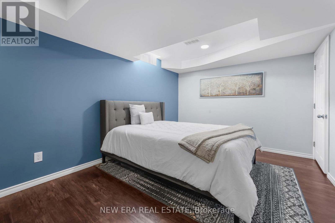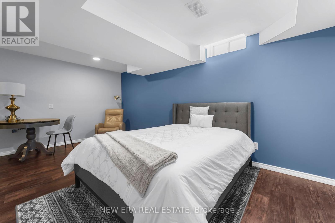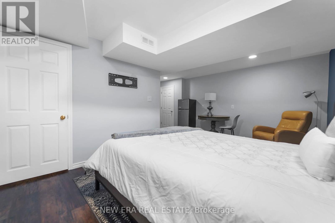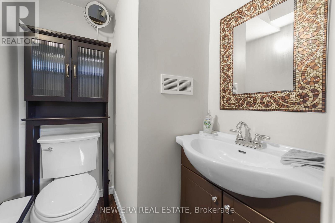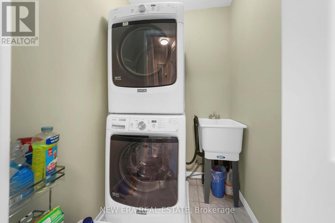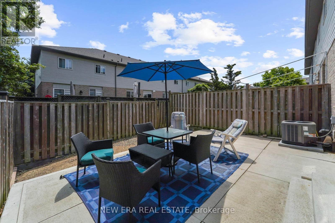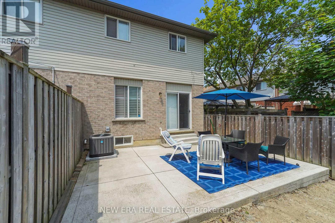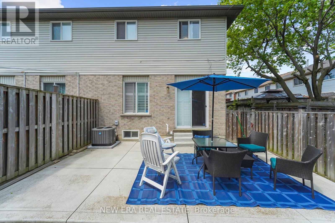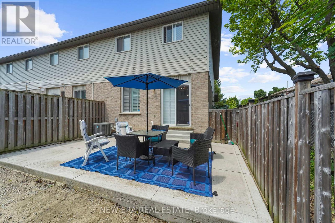10 - 1523 Upper Gage Avenue Hamilton (Templemead), Ontario L8W 1E6
3 Bedroom
3 Bathroom
1100 - 1500 sqft
Central Air Conditioning
Forced Air
$648,900
Beautiful 2 storey end unit condo townhouse featuring 3 spacious bedrooms on the upper level, bedroom level laundry and kitchen plus dinette on main level with sliding doors leading to the quiet, fully fenced backyard. Fully finished basement with large rec room, 2 pc bath and room to add a fourth bedroom. New furnace installed 2025. Located in the Templemead area close to Rymal Road. Near shopping, highway access, bus routes, a rec centre and major amenities. Road fee includes snow removal and visitor parking. (id:41954)
Property Details
| MLS® Number | X12227538 |
| Property Type | Single Family |
| Community Name | Templemead |
| Amenities Near By | Hospital, Park, Public Transit |
| Community Features | Community Centre |
| Equipment Type | Air Conditioner, Furnace |
| Parking Space Total | 2 |
| Rental Equipment Type | Air Conditioner, Furnace |
Building
| Bathroom Total | 3 |
| Bedrooms Above Ground | 3 |
| Bedrooms Total | 3 |
| Age | 16 To 30 Years |
| Appliances | Blinds, Dryer, Stove, Washer, Window Coverings, Refrigerator |
| Basement Development | Finished |
| Basement Type | Full (finished) |
| Construction Style Attachment | Attached |
| Cooling Type | Central Air Conditioning |
| Exterior Finish | Aluminum Siding, Brick |
| Fire Protection | Alarm System, Smoke Detectors |
| Foundation Type | Concrete |
| Half Bath Total | 2 |
| Heating Fuel | Natural Gas |
| Heating Type | Forced Air |
| Stories Total | 2 |
| Size Interior | 1100 - 1500 Sqft |
| Type | Row / Townhouse |
| Utility Water | Municipal Water |
Parking
| Attached Garage | |
| Garage |
Land
| Acreage | No |
| Fence Type | Fenced Yard |
| Land Amenities | Hospital, Park, Public Transit |
| Sewer | Sanitary Sewer |
Rooms
| Level | Type | Length | Width | Dimensions |
|---|---|---|---|---|
| Second Level | Primary Bedroom | 4.4 m | 5.1 m | 4.4 m x 5.1 m |
| Second Level | Bedroom | 2.66 m | 4.48 m | 2.66 m x 4.48 m |
| Second Level | Bedroom | 2.54 m | 4.48 m | 2.54 m x 4.48 m |
| Basement | Recreational, Games Room | 2.52 m | 5.84 m | 2.52 m x 5.84 m |
| Basement | Other | 2.77 m | 3.11 m | 2.77 m x 3.11 m |
| Main Level | Kitchen | 2.43 m | 2.99 m | 2.43 m x 2.99 m |
| Main Level | Dining Room | 2.43 m | 2.99 m | 2.43 m x 2.99 m |
| Main Level | Living Room | 2.89 m | 5.93 m | 2.89 m x 5.93 m |
https://www.realtor.ca/real-estate/28482785/10-1523-upper-gage-avenue-hamilton-templemead-templemead
Interested?
Contact us for more information
