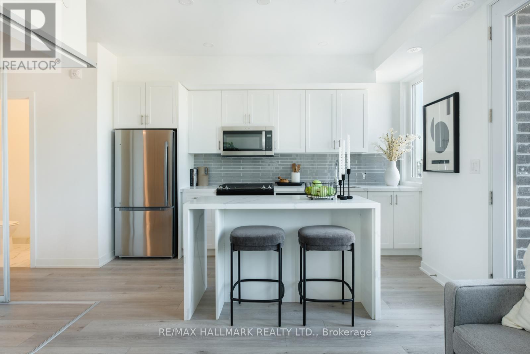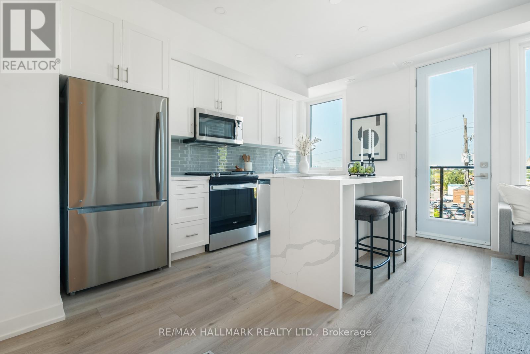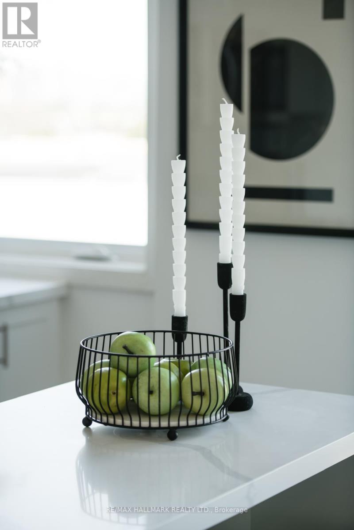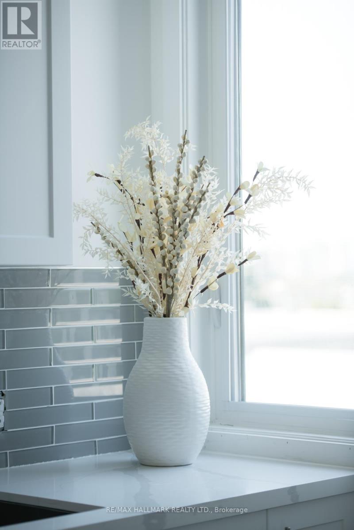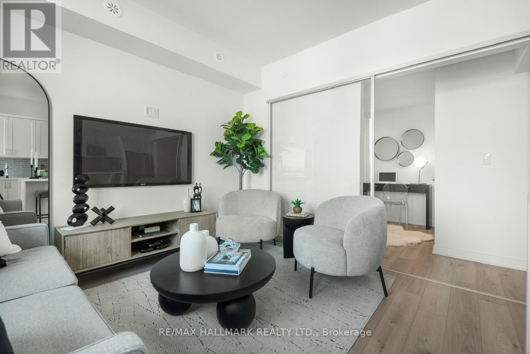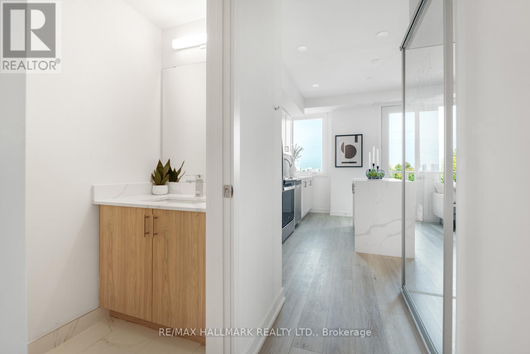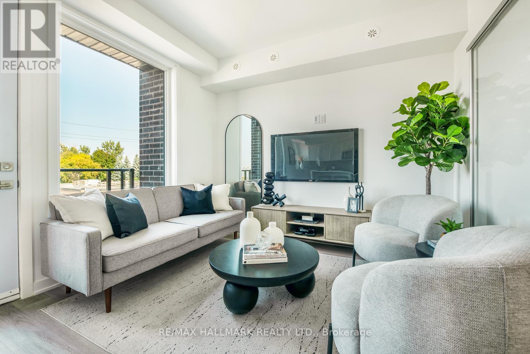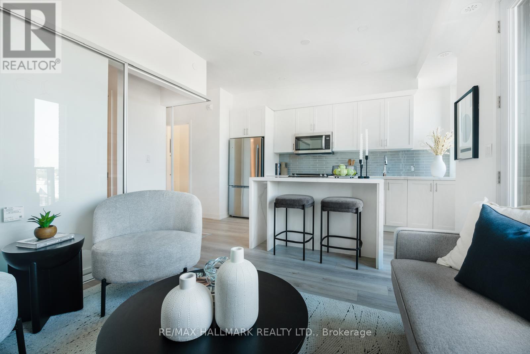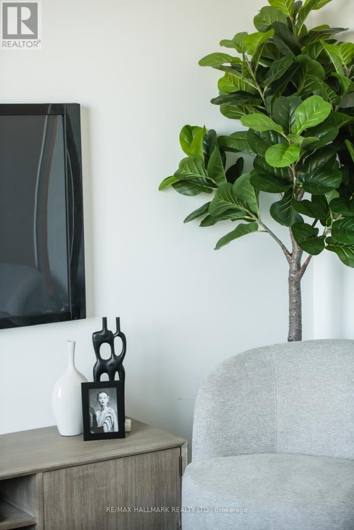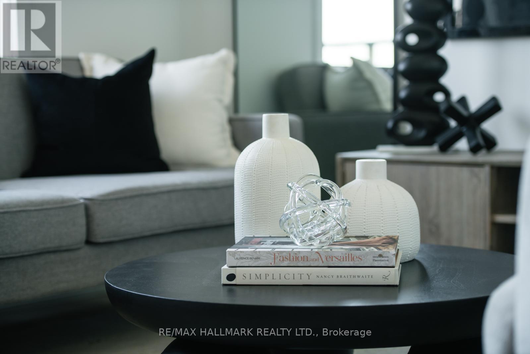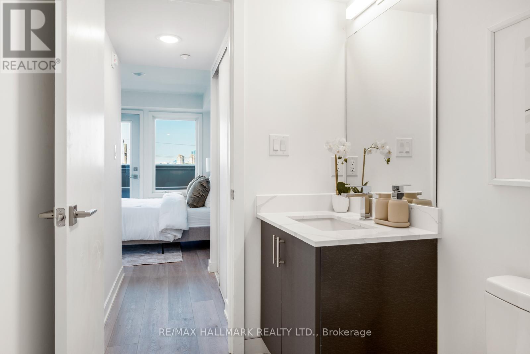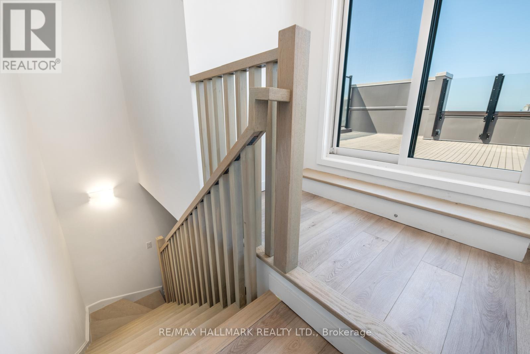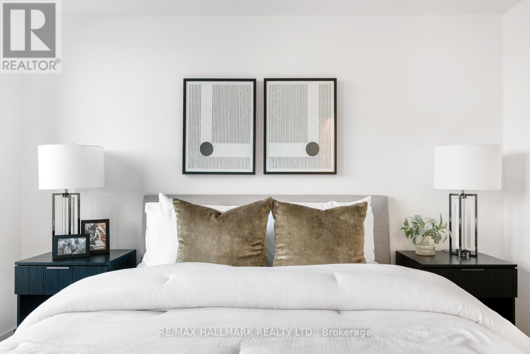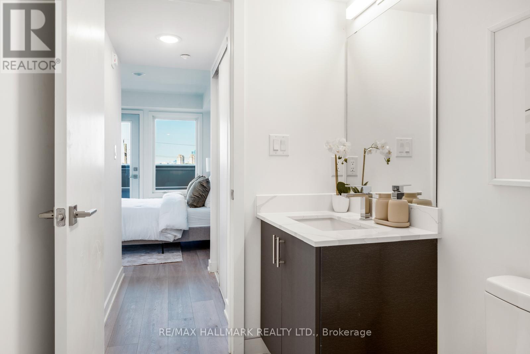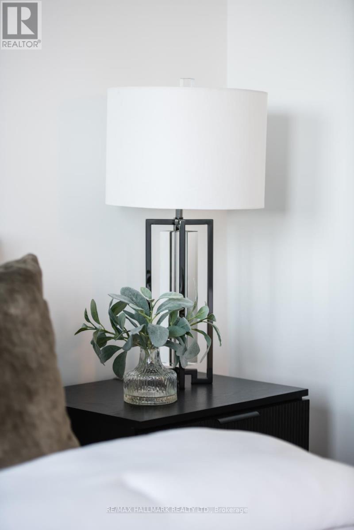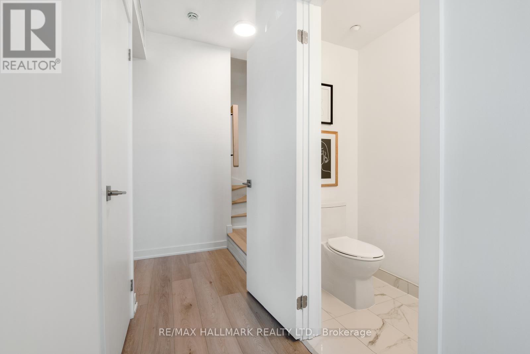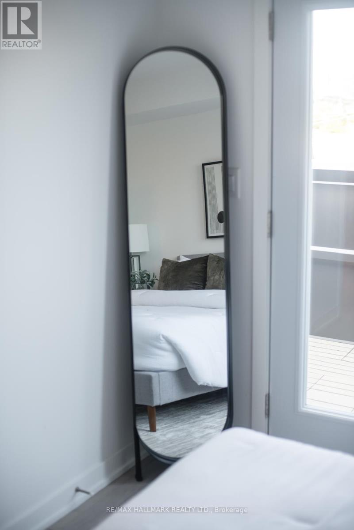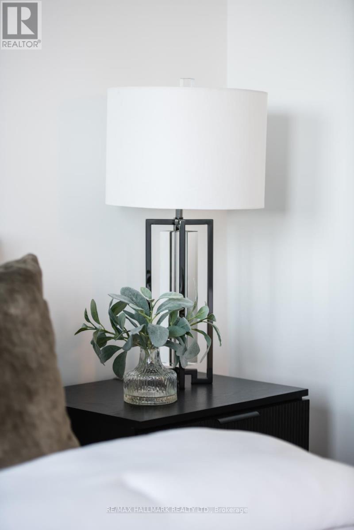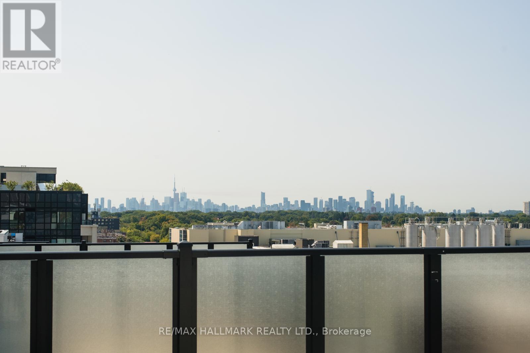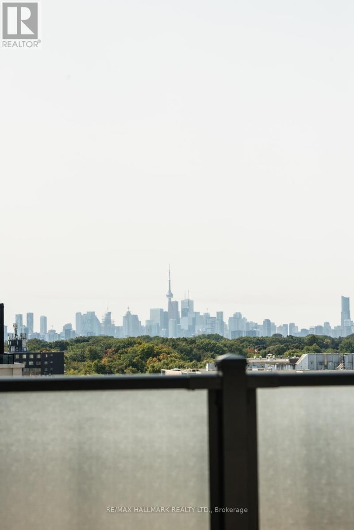10 - 1455 O'connor Drive Toronto (O'connor-Parkview), Ontario M4B 2V5
$1,249,990Maintenance, Common Area Maintenance, Insurance
$283 Monthly
Maintenance, Common Area Maintenance, Insurance
$283 MonthlyWelcome To The O'Connor at Amsterdam, An Upgraded Brand New Luxury Condo Townhome In Central East York. Close To Schools, Shopping and Transit. This Beautiful 2 Bedroom Plus Main Floor Den Offers 1,325 Sq Ft Of Interior & 2 Private Balconies PLUS Private Roof Terrace Totalling 470 Sq Ft Of Outdoor Space. Balconies on each level. Complete With Energy Efficient Stainless Steel: Fridge, Slide-In Gas Range, Dishwasher & Microwave Oven/Hood Fan. Stackable Washer/Dryer. Amenities Include A Gym, Party Room And Car Wash Station. Features & Finishes Include: Contemporary Cabinetry & Upgraded Quartz Countertops and Upgraded Waterfall Kitchen Island. Quality Laminate Flooring Throughout W/ Upgraded Tiling In Bathrooms Upgraded Tiles In Foyer. Smooth Ceilings. Chef's Kitchen W/ Breakfast Bar, Staggered Glass Tile Backsplash, Track Light, Soft-Close Drawers & Undermount Sink W/ Pullout Faucet. The parking and locker are not included. Parking is available for purchase. (id:41954)
Property Details
| MLS® Number | E12385320 |
| Property Type | Single Family |
| Neigbourhood | East York |
| Community Name | O'Connor-Parkview |
| Amenities Near By | Schools, Public Transit |
| Community Features | Pet Restrictions |
Building
| Bathroom Total | 2 |
| Bedrooms Above Ground | 2 |
| Bedrooms Below Ground | 1 |
| Bedrooms Total | 3 |
| Amenities | Exercise Centre, Party Room, Car Wash |
| Appliances | Dishwasher, Dryer, Hood Fan, Microwave, Oven, Range, Washer, Refrigerator |
| Cooling Type | Central Air Conditioning |
| Exterior Finish | Concrete |
| Half Bath Total | 1 |
| Heating Fuel | Natural Gas |
| Heating Type | Forced Air |
| Size Interior | 1200 - 1399 Sqft |
| Type | Row / Townhouse |
Parking
| No Garage |
Land
| Acreage | No |
| Land Amenities | Schools, Public Transit |
| Zoning Description | Residential |
Rooms
| Level | Type | Length | Width | Dimensions |
|---|---|---|---|---|
| Second Level | Primary Bedroom | 2.9 m | 3.29 m | 2.9 m x 3.29 m |
| Second Level | Bedroom 2 | 2.62 m | 2.83 m | 2.62 m x 2.83 m |
| Second Level | Other | 5.49 m | 5.09 m | 5.49 m x 5.09 m |
| Main Level | Kitchen | 2.32 m | 4.51 m | 2.32 m x 4.51 m |
| Main Level | Living Room | 3.29 m | 3.41 m | 3.29 m x 3.41 m |
| Main Level | Den | 2.93 m | 2.56 m | 2.93 m x 2.56 m |
Interested?
Contact us for more information

